$889,000
Available - For Sale
Listing ID: W11884192
22 Southport St , Unit 737, Toronto, M6S 4Y9, Ontario
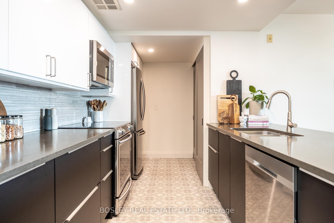
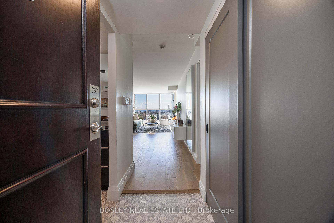
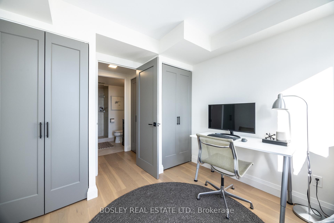
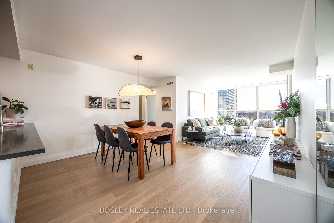
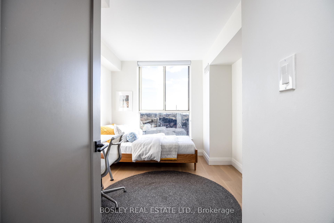
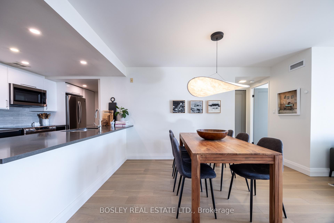
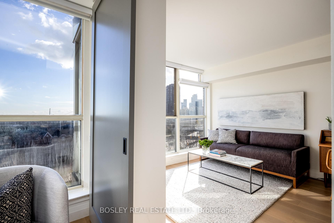
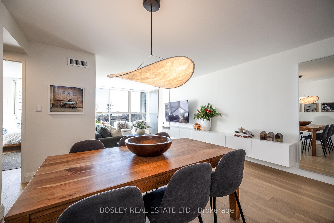
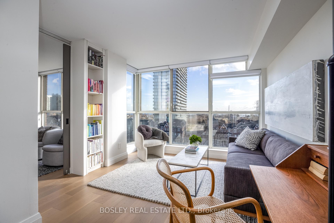
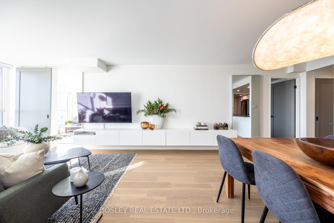
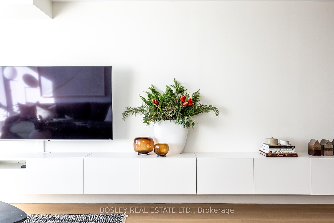
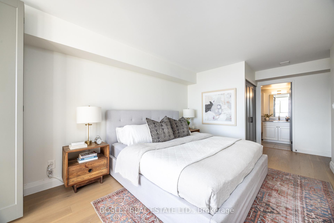
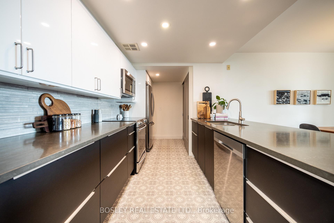
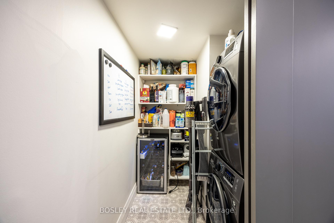
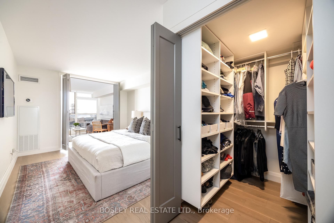
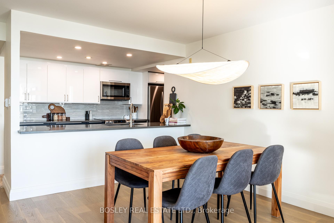
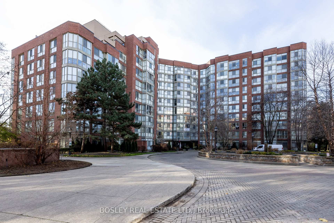
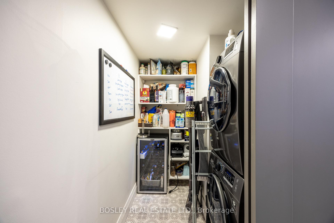

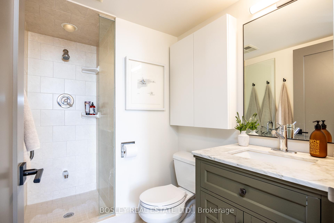
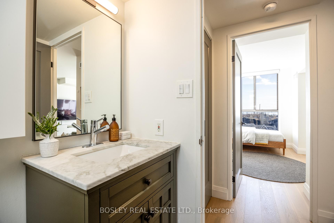
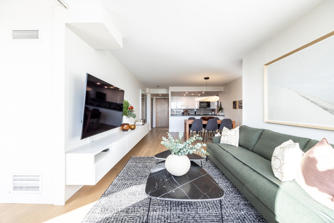

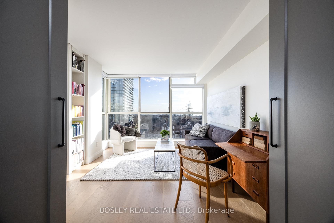
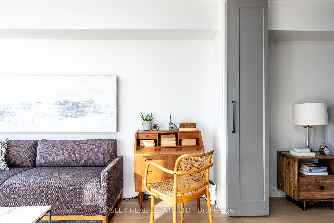
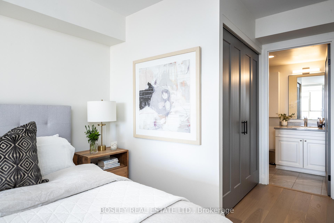
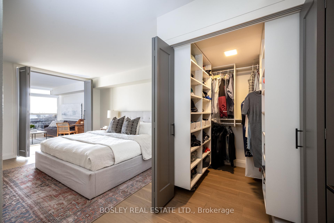
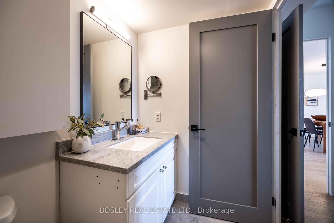
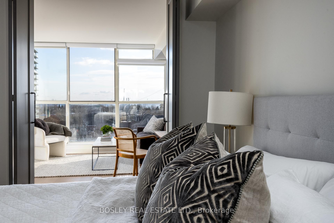
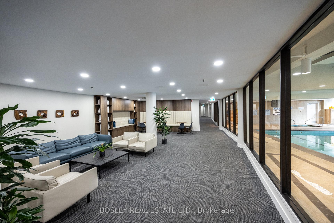
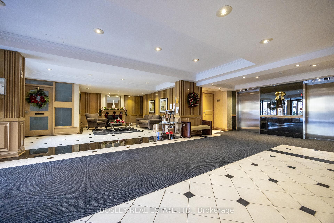
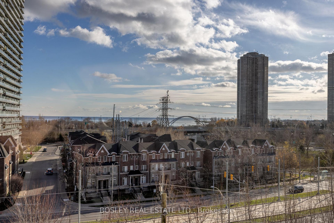
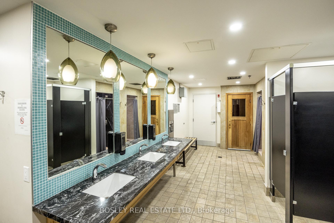
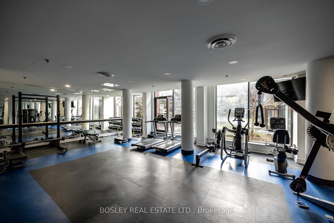
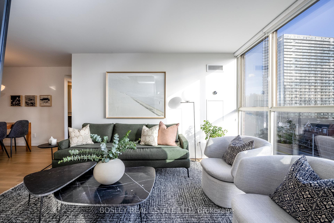
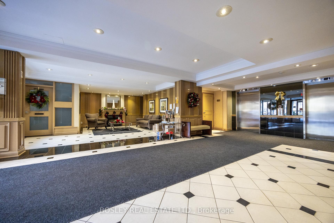
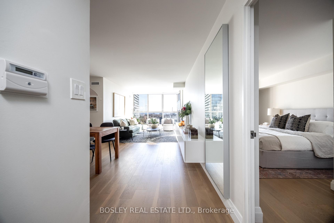
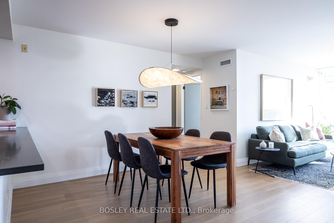
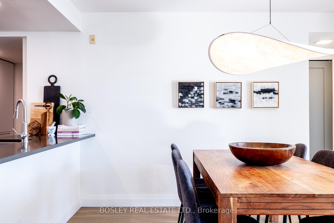
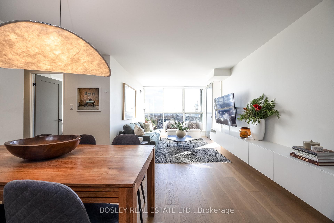
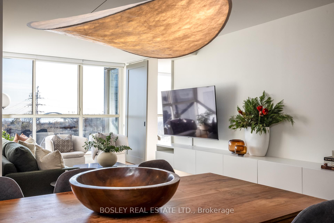
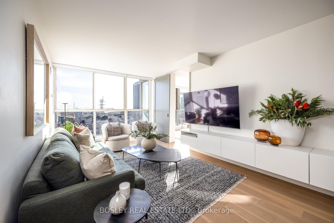

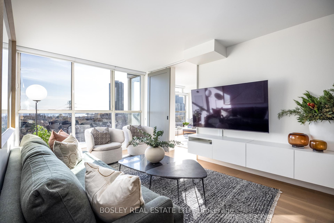
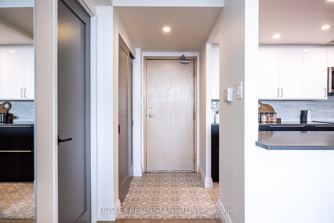

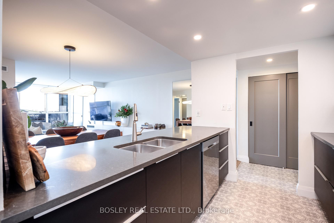
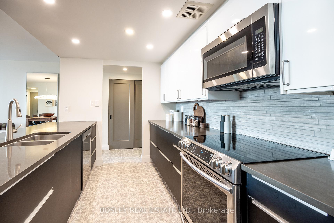
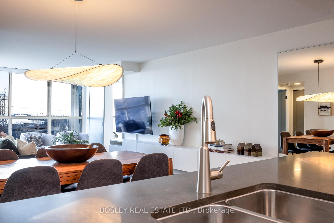
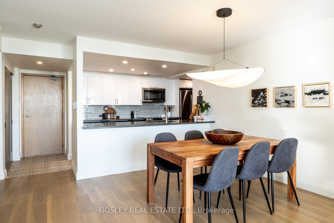
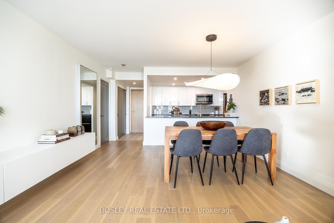
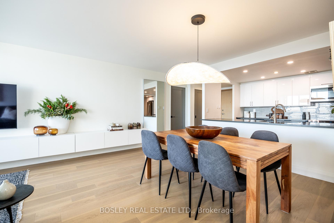
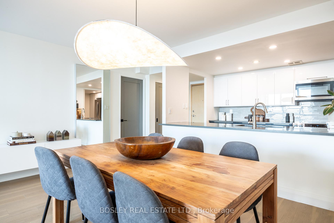
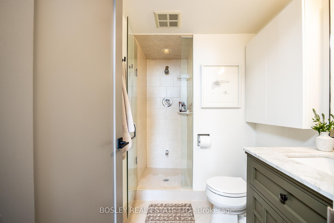
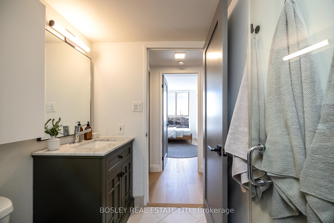
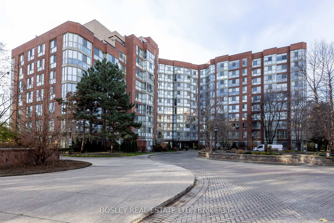
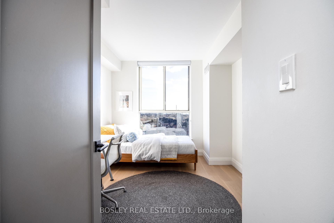

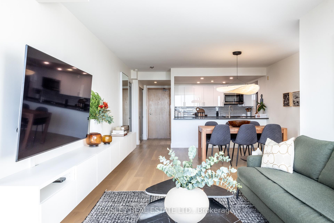
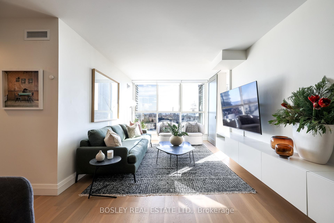
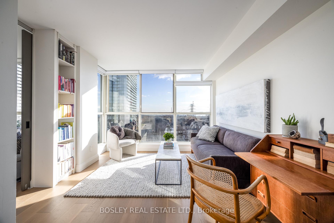
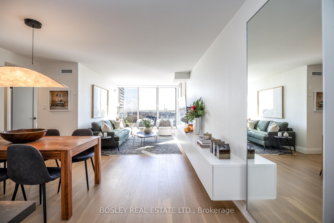
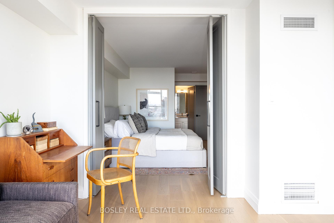
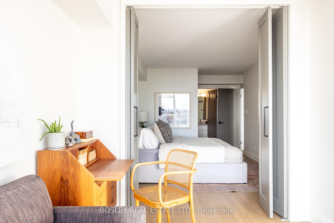
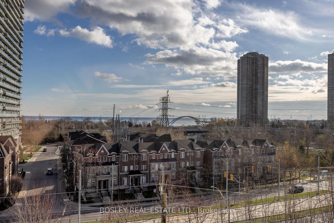
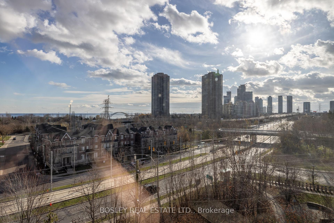
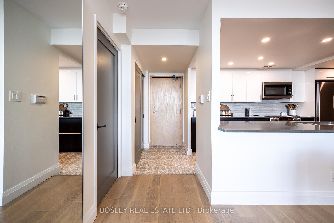
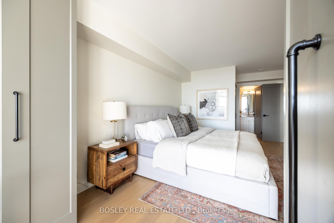

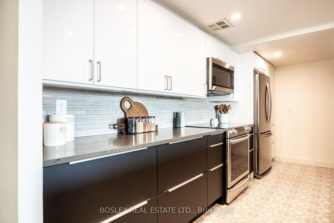
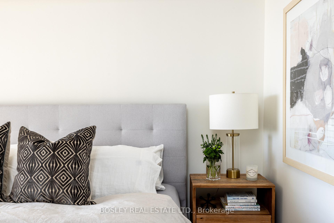
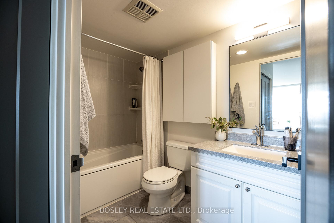
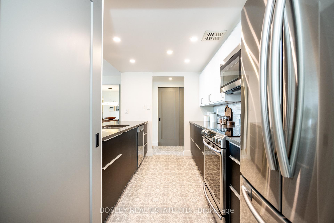
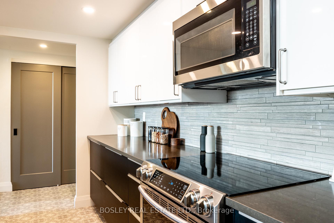
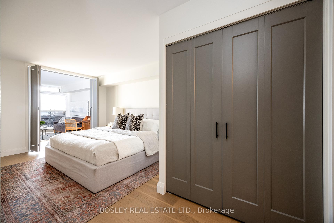
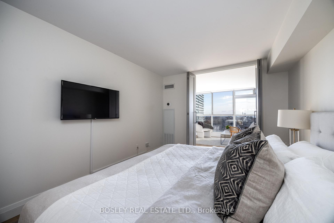
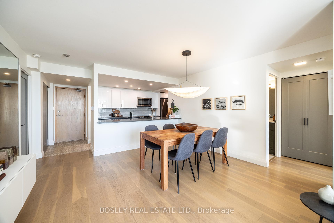
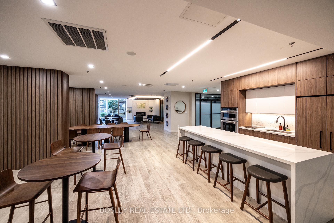
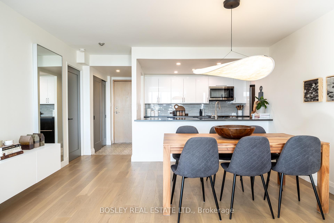
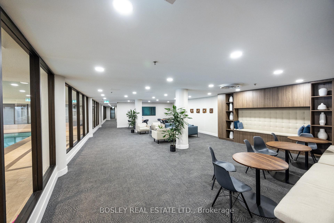
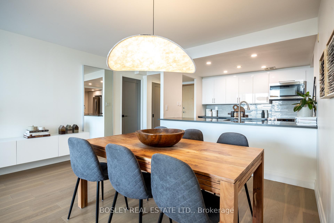
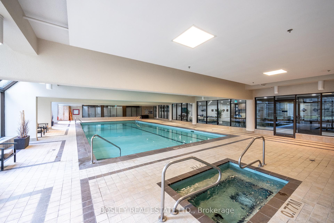
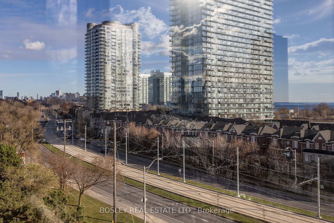

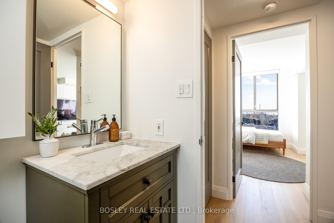
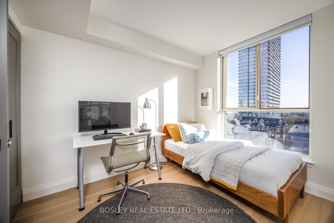
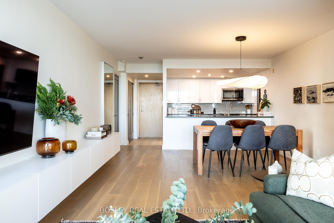
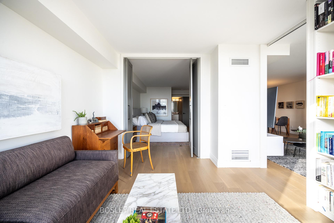
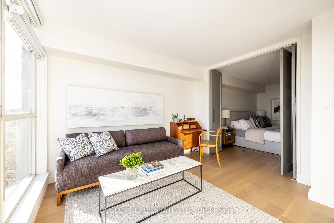
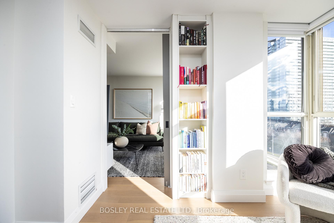
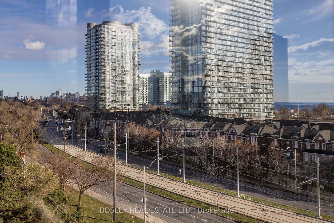
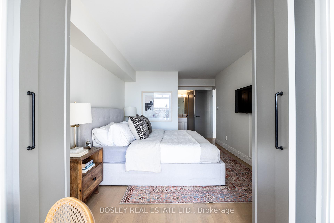
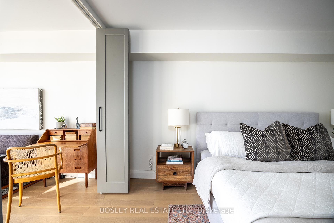
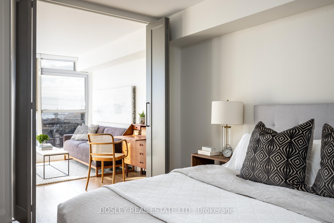

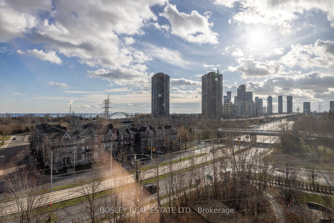
































































































| Imagine this is HOME! Spectacular natural light & south facing view. Discover serene comfort in this welcoming home that has been meticulously updated. Smooth plaster ceilings throughout make this unit feel fresh & new (no popcorn stucco). Desirable layout: 1120 sqft, with 2 bedrooms + den/sunroom. Stylish white oak engineered flooring, new upgrade baseboards, new doors & hardware. Spacious, gourmet worthy kitchen equipped with new appliances that will inspire any chef, complete with breakfast bar and walk-in pantry. Convenient entry foyer with double closet. Primary bedroom features walk-in closet & 4pc ensuite. Clever storage throughout with custom closet organizers. Steps to 24hr Queen Street car. Easy HWY access. Convenient bike commute on the Martin Goodman Trail. Walk to High Park, Humber River, Lakeshore. Stroll to area amenities, restaurants & shops on Ripley Ave or Bloor West Village. Excellent schools. |
| Extras: Condo fees include ALL utilities, parking, Bell Fibe Internet and TV (including Crave, HBO & Starz). Enjoy exceptional building amenities: indoor pool, hot tub, sauna, gym and more! |
| Price | $889,000 |
| Taxes: | $2560.74 |
| Maintenance Fee: | 1164.16 |
| Address: | 22 Southport St , Unit 737, Toronto, M6S 4Y9, Ontario |
| Province/State: | Ontario |
| Condo Corporation No | MTCC |
| Level | 7 |
| Unit No | 15 |
| Directions/Cross Streets: | The Queensway & South Kingsway |
| Rooms: | 6 |
| Bedrooms: | 2 |
| Bedrooms +: | 1 |
| Kitchens: | 1 |
| Family Room: | N |
| Basement: | None |
| Approximatly Age: | 31-50 |
| Property Type: | Condo Apt |
| Style: | Apartment |
| Exterior: | Brick |
| Garage Type: | Underground |
| Garage(/Parking)Space: | 1.00 |
| Drive Parking Spaces: | 1 |
| Park #1 | |
| Parking Spot: | 070 |
| Parking Type: | Owned |
| Legal Description: | C |
| Exposure: | S |
| Balcony: | None |
| Locker: | None |
| Pet Permited: | Restrict |
| Retirement Home: | N |
| Approximatly Age: | 31-50 |
| Approximatly Square Footage: | 1000-1199 |
| Building Amenities: | Bike Storage, Gym, Indoor Pool, Party/Meeting Room, Sauna, Squash/Racquet Court |
| Property Features: | Clear View, Library, Park, Public Transit, School, Waterfront |
| Maintenance: | 1164.16 |
| CAC Included: | Y |
| Hydro Included: | Y |
| Water Included: | Y |
| Cabel TV Included: | Y |
| Common Elements Included: | Y |
| Heat Included: | Y |
| Parking Included: | Y |
| Building Insurance Included: | Y |
| Fireplace/Stove: | N |
| Heat Source: | Gas |
| Heat Type: | Forced Air |
| Central Air Conditioning: | Central Air |
| Central Vac: | N |
| Laundry Level: | Main |
| Ensuite Laundry: | Y |
| Elevator Lift: | Y |
$
%
Years
This calculator is for demonstration purposes only. Always consult a professional
financial advisor before making personal financial decisions.
| Although the information displayed is believed to be accurate, no warranties or representations are made of any kind. |
| BOSLEY REAL ESTATE LTD. |
- Listing -1 of 0
|
|

Dir:
1-866-382-2968
Bus:
416-548-7854
Fax:
416-981-7184
| Virtual Tour | Book Showing | Email a Friend |
Jump To:
At a Glance:
| Type: | Condo - Condo Apt |
| Area: | Toronto |
| Municipality: | Toronto |
| Neighbourhood: | High Park-Swansea |
| Style: | Apartment |
| Lot Size: | x () |
| Approximate Age: | 31-50 |
| Tax: | $2,560.74 |
| Maintenance Fee: | $1,164.16 |
| Beds: | 2+1 |
| Baths: | 2 |
| Garage: | 1 |
| Fireplace: | N |
| Air Conditioning: | |
| Pool: |
Locatin Map:
Payment Calculator:

Listing added to your favorite list
Looking for resale homes?

By agreeing to Terms of Use, you will have ability to search up to 249920 listings and access to richer information than found on REALTOR.ca through my website.
- Color Examples
- Red
- Magenta
- Gold
- Black and Gold
- Dark Navy Blue And Gold
- Cyan
- Black
- Purple
- Gray
- Blue and Black
- Orange and Black
- Green
- Device Examples


