$3,200
Available - For Rent
Listing ID: W11884003
395 Dundas St West , Unit 317, Oakville, L6M 5R8, Ontario
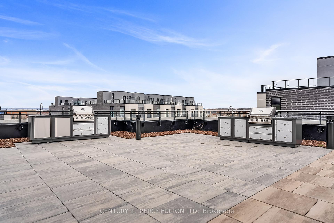
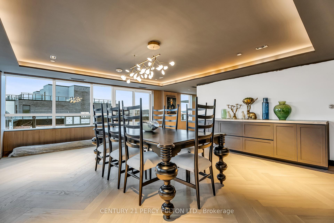
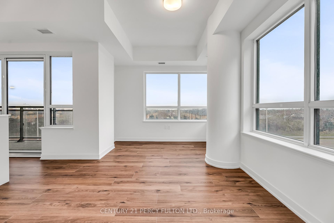
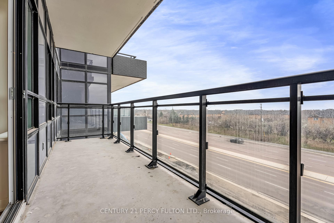
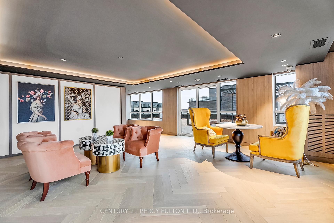
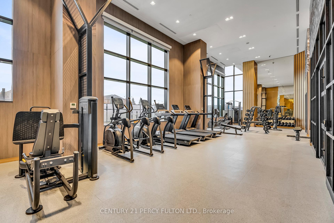
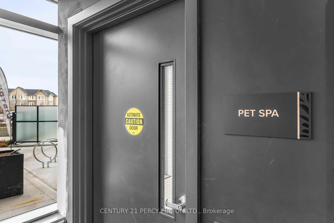
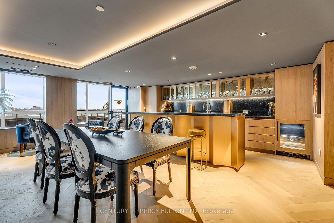
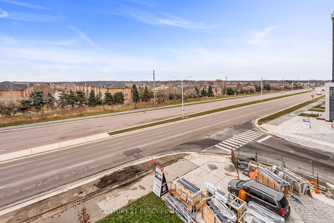
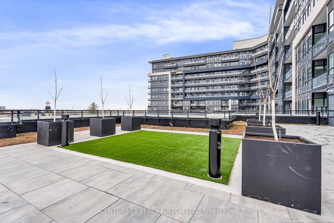
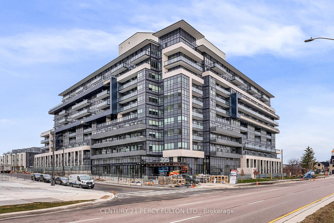
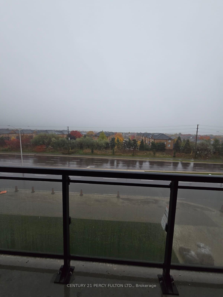
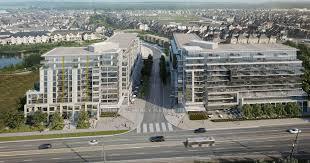
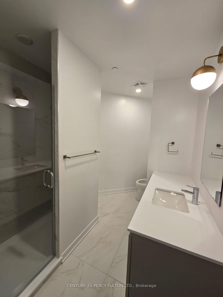
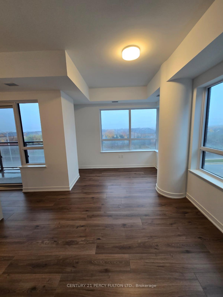
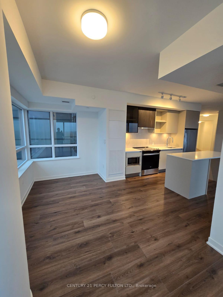
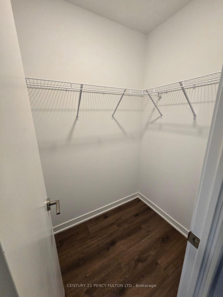
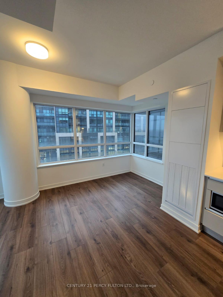
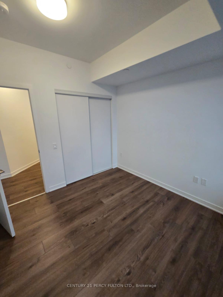
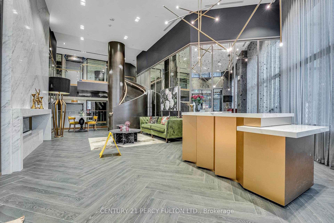
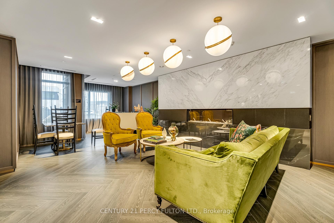
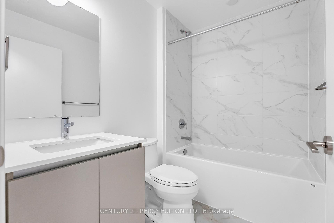
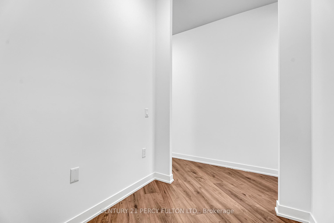
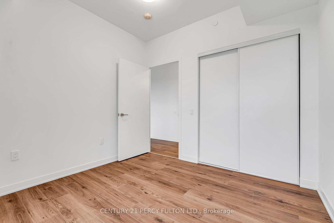
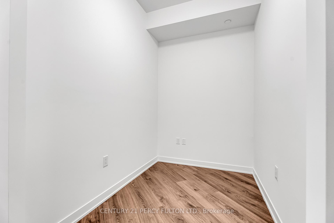
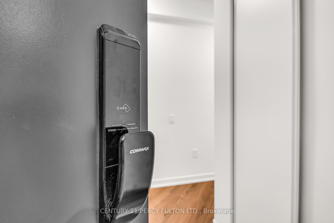
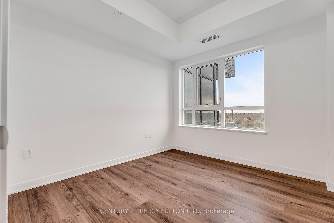

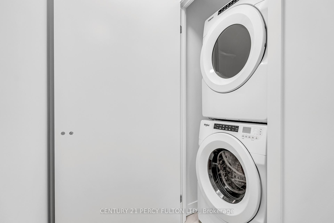
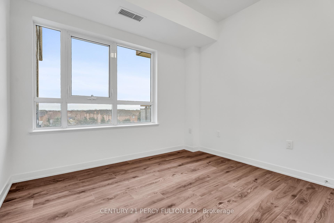

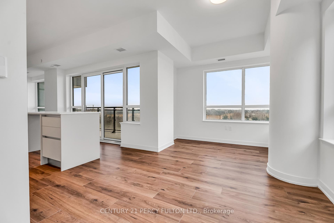
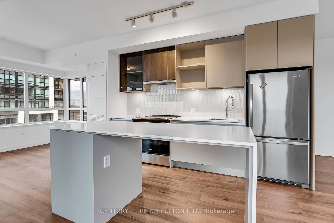
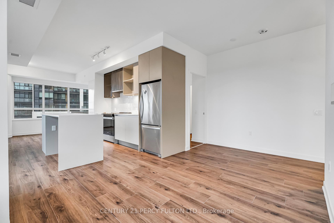
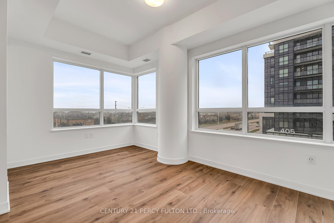
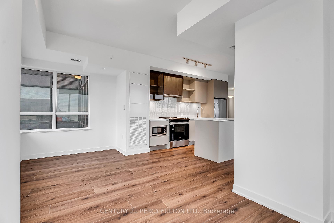
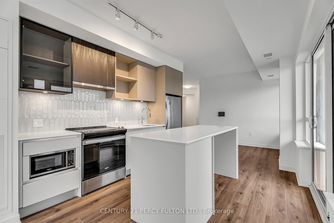
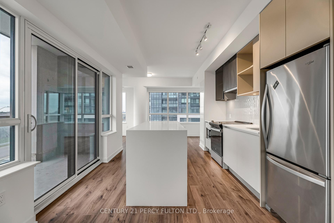
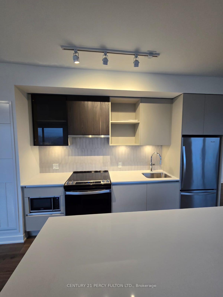
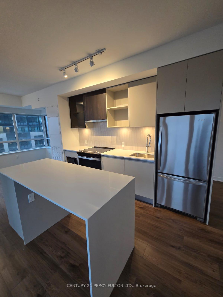
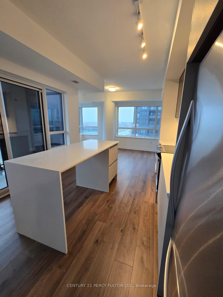
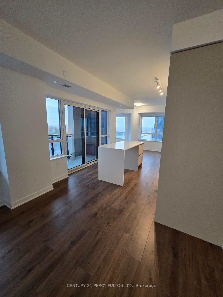
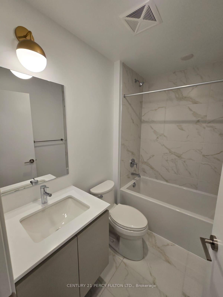
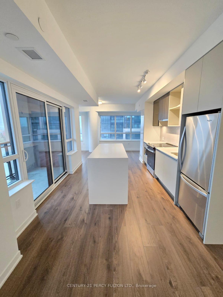
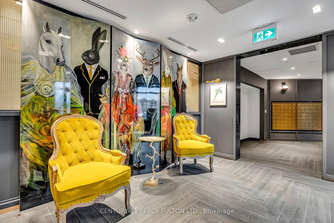
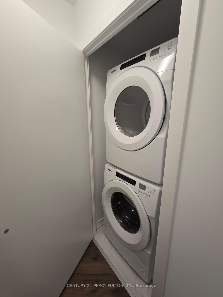
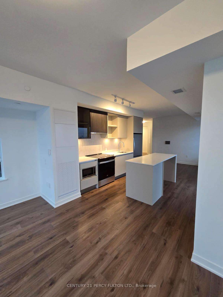
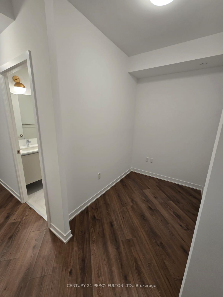
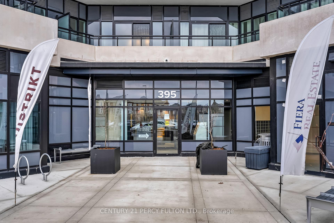
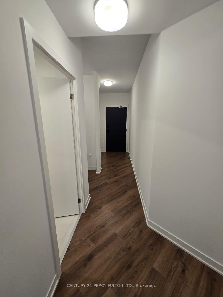

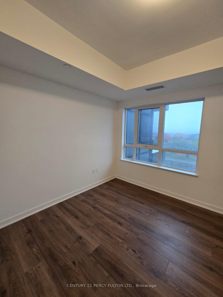
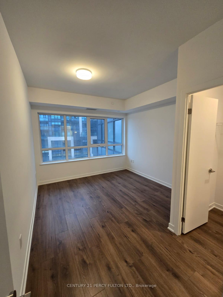
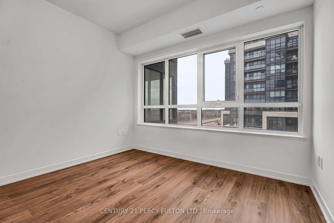
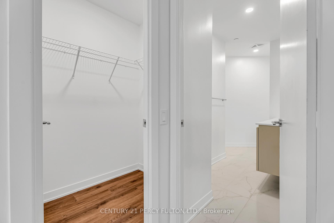
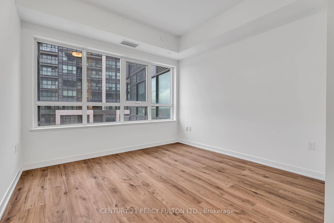
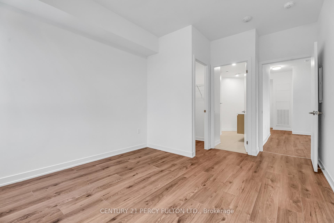
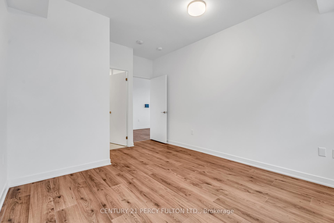
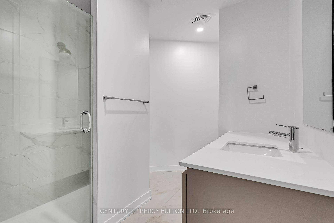
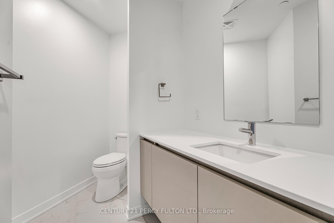
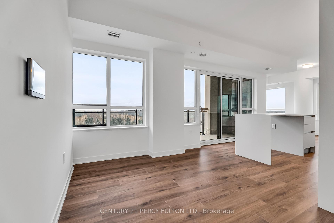






























































| Brand-new, light-filled condo 1115 SQFT interior with 100 SQFT Exterior featuring a modern open-concept layout with a 2+1 split design and 2 full bathrooms. The spacious living area, adorned with high-end finishes, laminate flooring, and 10-foot ceilings, opens to an oversized balcony. The kitchen is equipped with stainless steel appliances and a stylish backsplash. The primary bedroom includes an ensuite and a walk-in closet. This AI-integrated community offers digital door locks and an in-suite touchscreen wall pad. Includes a parking spot and one locker. The den is a versatile, separate room, ideal as a third bedroom, home office, or playroom. Amenities include impressive indoor and outdoor entertainment spaces, 24-hour concierge, on-site property management, convenient parcel storage, a pet spa, and well-equipped indoor/outdoor fitness studios. Plenty of visitor parking available. |
| Extras: Spacious s/s fridge, stove, oven, range hood, built-in dishwasher, microwave, and full-sized washer & dryer. Includes internet and all electrical light fixtures (ELFs). |
| Price | $3,200 |
| Address: | 395 Dundas St West , Unit 317, Oakville, L6M 5R8, Ontario |
| Province/State: | Ontario |
| Condo Corporation No | N/A |
| Level | 3 |
| Unit No | 17 |
| Locker No | 213 |
| Directions/Cross Streets: | Dundas St West & Neyagava Blvd |
| Rooms: | 5 |
| Bedrooms: | 2 |
| Bedrooms +: | 1 |
| Kitchens: | 1 |
| Family Room: | N |
| Basement: | None |
| Furnished: | N |
| Approximatly Age: | New |
| Property Type: | Condo Apt |
| Style: | Apartment |
| Exterior: | Brick, Concrete |
| Garage Type: | Underground |
| Garage(/Parking)Space: | 1.00 |
| Drive Parking Spaces: | 1 |
| Park #1 | |
| Parking Type: | Owned |
| Legal Description: | p2 |
| Exposure: | Sw |
| Balcony: | Encl |
| Locker: | Owned |
| Pet Permited: | Restrict |
| Approximatly Age: | New |
| Approximatly Square Footage: | 1000-1199 |
| Building Amenities: | Concierge, Exercise Room, Gym, Media Room, Party/Meeting Room, Visitor Parking |
| Property Features: | Clear View, Public Transit, School Bus Route, Wooded/Treed |
| Common Elements Included: | Y |
| Parking Included: | Y |
| Fireplace/Stove: | N |
| Heat Source: | Electric |
| Heat Type: | Forced Air |
| Central Air Conditioning: | Central Air |
| Central Vac: | N |
| Laundry Level: | Upper |
| Ensuite Laundry: | Y |
| Elevator Lift: | N |
| Although the information displayed is believed to be accurate, no warranties or representations are made of any kind. |
| CENTURY 21 PERCY FULTON LTD. |
- Listing -1 of 0
|
|

Dir:
1-866-382-2968
Bus:
416-548-7854
Fax:
416-981-7184
| Book Showing | Email a Friend |
Jump To:
At a Glance:
| Type: | Condo - Condo Apt |
| Area: | Halton |
| Municipality: | Oakville |
| Neighbourhood: | Rural Oakville |
| Style: | Apartment |
| Lot Size: | x () |
| Approximate Age: | New |
| Tax: | $0 |
| Maintenance Fee: | $0 |
| Beds: | 2+1 |
| Baths: | 2 |
| Garage: | 1 |
| Fireplace: | N |
| Air Conditioning: | |
| Pool: |
Locatin Map:

Listing added to your favorite list
Looking for resale homes?

By agreeing to Terms of Use, you will have ability to search up to 249920 listings and access to richer information than found on REALTOR.ca through my website.
- Color Examples
- Red
- Magenta
- Gold
- Black and Gold
- Dark Navy Blue And Gold
- Cyan
- Black
- Purple
- Gray
- Blue and Black
- Orange and Black
- Green
- Device Examples


