$549,000
Available - For Sale
Listing ID: C11885133
352 Front St West , Unit 212, Toronto, M5V 1B5, Ontario
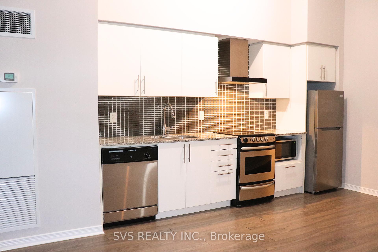
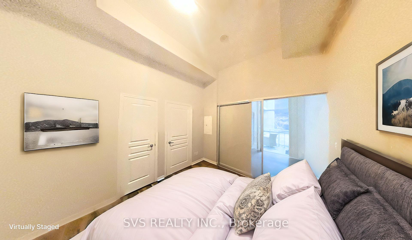
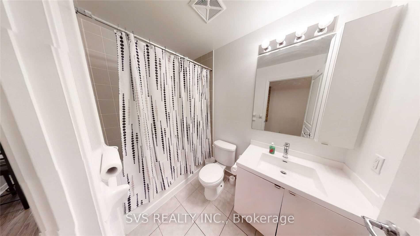
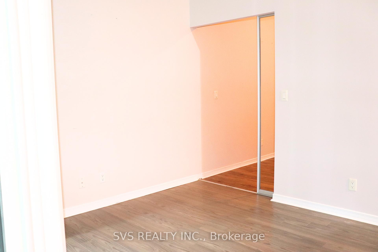
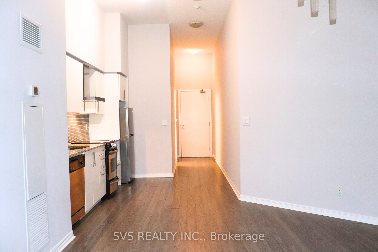
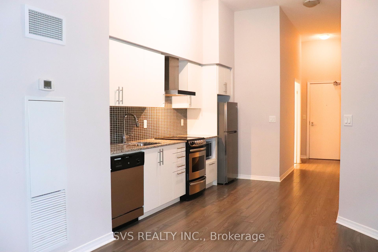
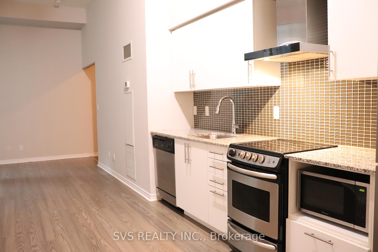
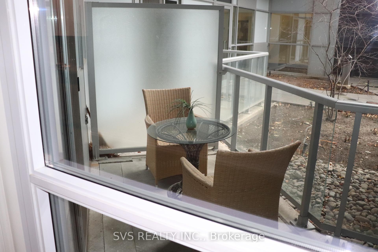
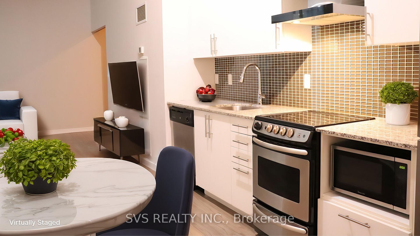
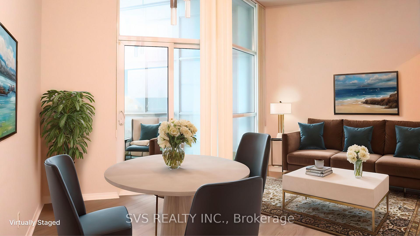
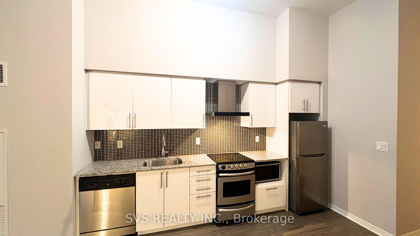
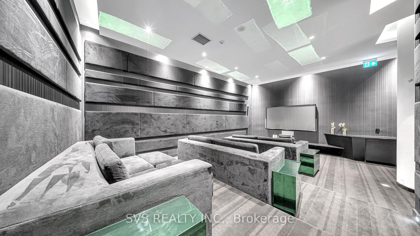
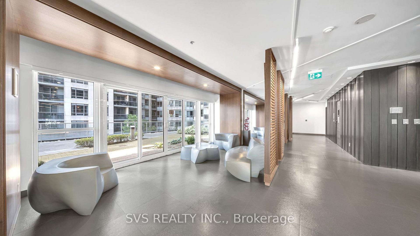
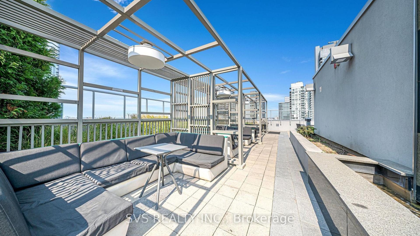
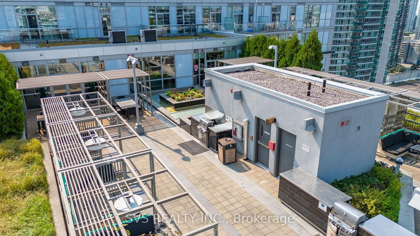
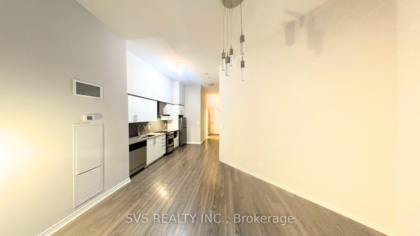
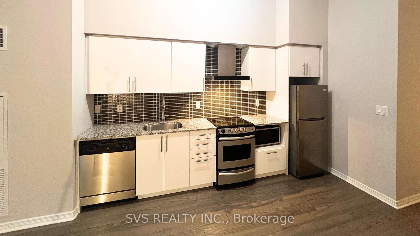
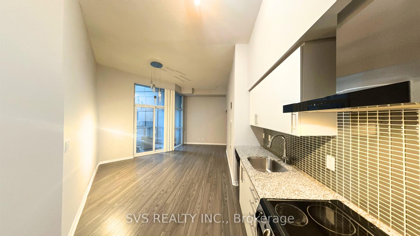
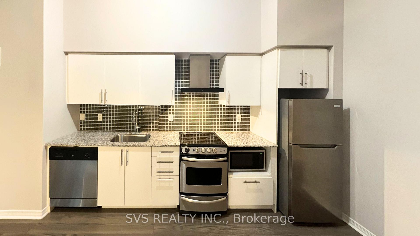

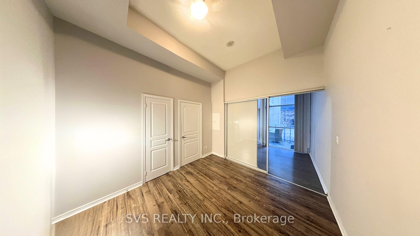
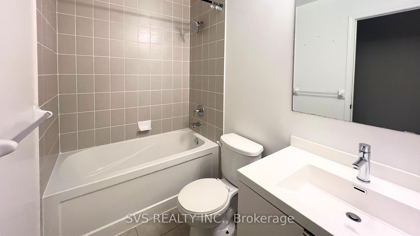
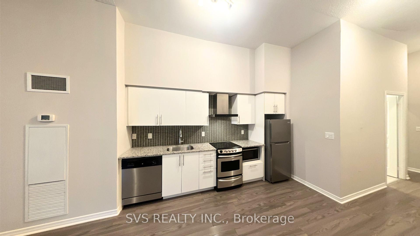
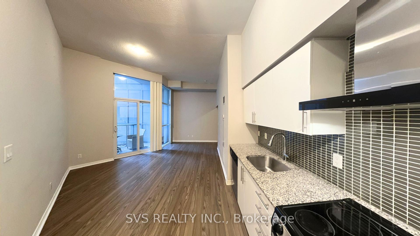
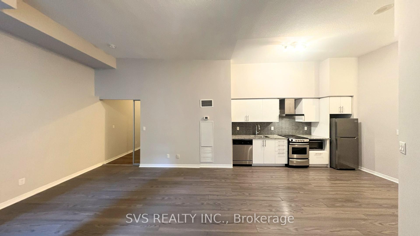
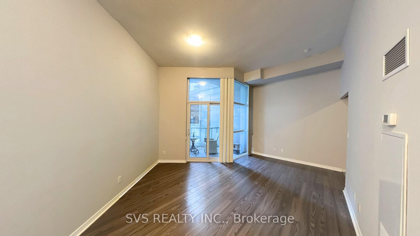
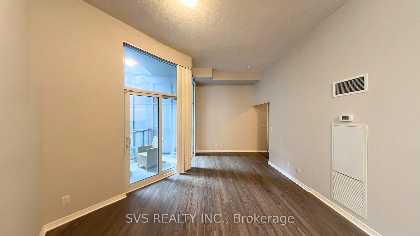
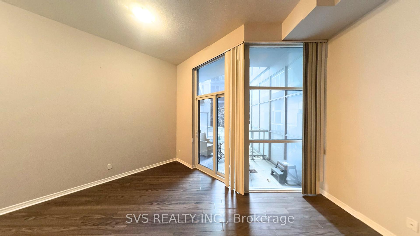
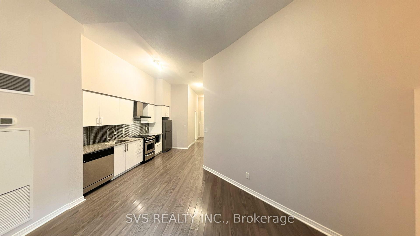
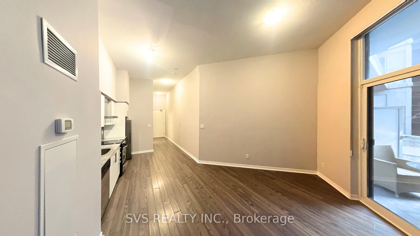
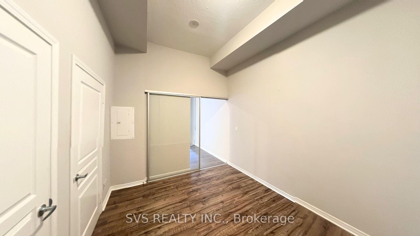
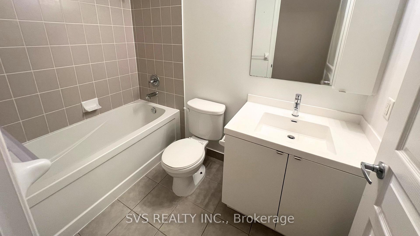
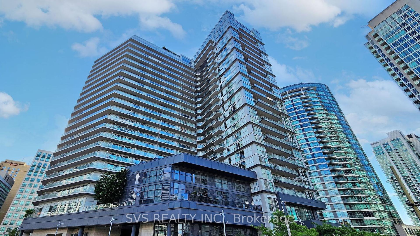
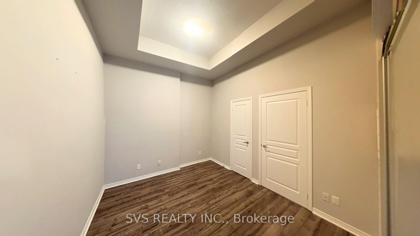
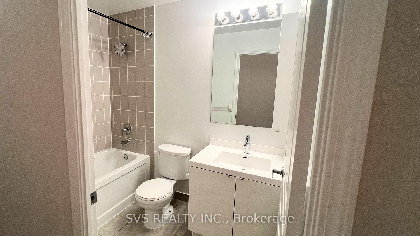
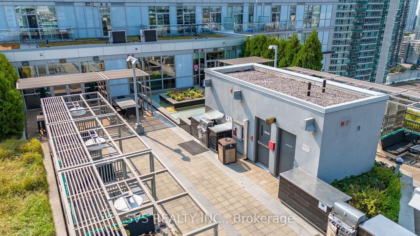
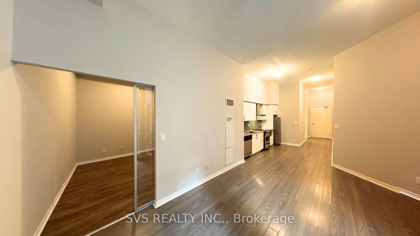





































| Experience the perfect blend of style, privacy, and value at Fly Condos by Empire. This bright and spacious second-floor unit features soaring 12-foot ceilings, a rare and desirable feature that creates an open, airy feel. The private terrace overlooks a tranquil garden, offering a peaceful retreat in the heart of downtown Toronto. The generously sized bedroom, complemented by sleek glass sliding doors, offers both style and functionality, making this unit as practical as it is elegant. Priced well under $900 per sq ft, this unit is one of the best-value opportunities in the city. With its premium features, thoughtful design, and prime location, its a standout option in todays market. Located steps from the CN Tower, Union Station, the Financial and Entertainment Districts, and top dining and entertainment options. This condo also provides convenient access to the Gardiner Expressway. A true gem for those seeking urban living with unbeatable value. |
| Extras: All Existing Light Fixtures And Window Coverings. |
| Price | $549,000 |
| Taxes: | $2711.00 |
| Maintenance Fee: | 469.00 |
| Address: | 352 Front St West , Unit 212, Toronto, M5V 1B5, Ontario |
| Province/State: | Ontario |
| Condo Corporation No | TSCC |
| Level | 2 |
| Unit No | 12 |
| Directions/Cross Streets: | Spadina Ave/Front St W |
| Rooms: | 4 |
| Bedrooms: | 1 |
| Bedrooms +: | |
| Kitchens: | 1 |
| Family Room: | N |
| Basement: | None |
| Property Type: | Condo Apt |
| Style: | Apartment |
| Exterior: | Concrete |
| Garage Type: | None |
| Garage(/Parking)Space: | 0.00 |
| Drive Parking Spaces: | 0 |
| Park #1 | |
| Parking Type: | None |
| Exposure: | W |
| Balcony: | Open |
| Locker: | None |
| Pet Permited: | Restrict |
| Approximatly Square Footage: | 600-699 |
| Building Amenities: | Concierge, Exercise Room, Guest Suites, Party/Meeting Room, Rooftop Deck/Garden |
| Property Features: | Hospital, Library, Park, Public Transit, School |
| Maintenance: | 469.00 |
| CAC Included: | Y |
| Water Included: | Y |
| Common Elements Included: | Y |
| Heat Included: | Y |
| Building Insurance Included: | Y |
| Fireplace/Stove: | N |
| Heat Source: | Gas |
| Heat Type: | Forced Air |
| Central Air Conditioning: | Central Air |
| Laundry Level: | Main |
| Ensuite Laundry: | Y |
$
%
Years
This calculator is for demonstration purposes only. Always consult a professional
financial advisor before making personal financial decisions.
| Although the information displayed is believed to be accurate, no warranties or representations are made of any kind. |
| SVS REALTY INC. |
- Listing -1 of 0
|
|

Dir:
1-866-382-2968
Bus:
416-548-7854
Fax:
416-981-7184
| Book Showing | Email a Friend |
Jump To:
At a Glance:
| Type: | Condo - Condo Apt |
| Area: | Toronto |
| Municipality: | Toronto |
| Neighbourhood: | Waterfront Communities C1 |
| Style: | Apartment |
| Lot Size: | x () |
| Approximate Age: | |
| Tax: | $2,711 |
| Maintenance Fee: | $469 |
| Beds: | 1 |
| Baths: | 1 |
| Garage: | 0 |
| Fireplace: | N |
| Air Conditioning: | |
| Pool: |
Locatin Map:
Payment Calculator:

Listing added to your favorite list
Looking for resale homes?

By agreeing to Terms of Use, you will have ability to search up to 249920 listings and access to richer information than found on REALTOR.ca through my website.
- Color Examples
- Red
- Magenta
- Gold
- Black and Gold
- Dark Navy Blue And Gold
- Cyan
- Black
- Purple
- Gray
- Blue and Black
- Orange and Black
- Green
- Device Examples


