$1,399,000
Available - For Sale
Listing ID: W11885122
10 Fruitvale Circ , Brampton, L7A 5C5, Ontario
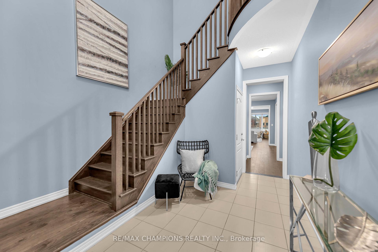
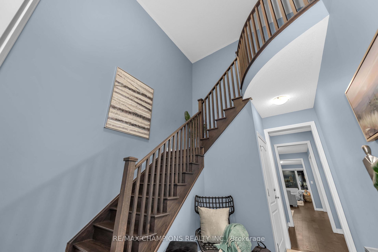
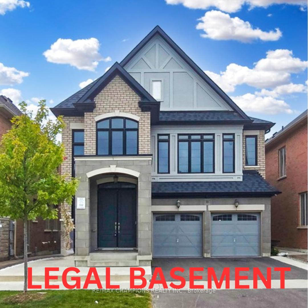
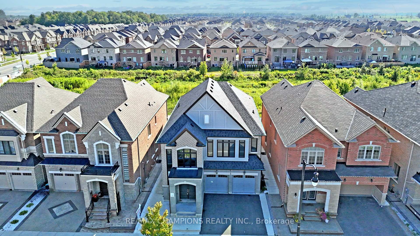
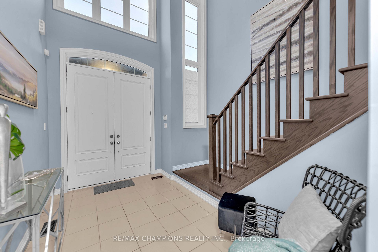

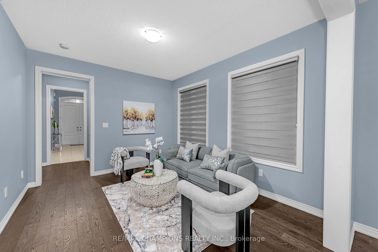
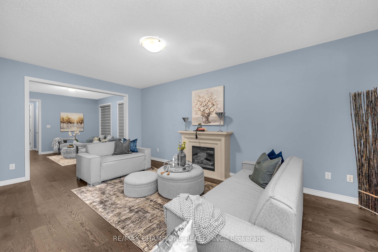
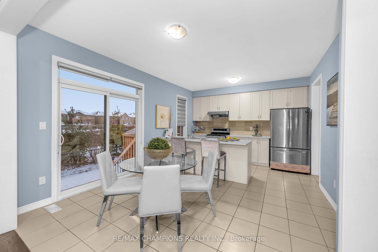
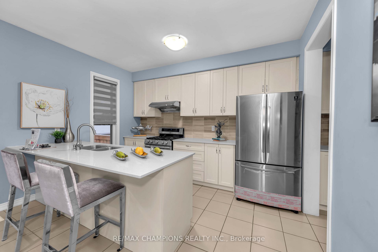
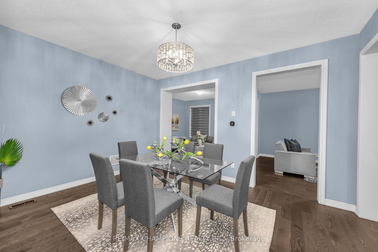
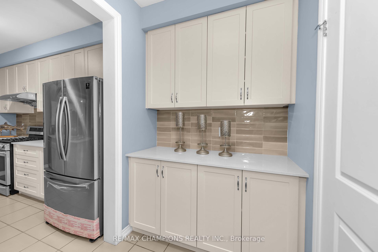
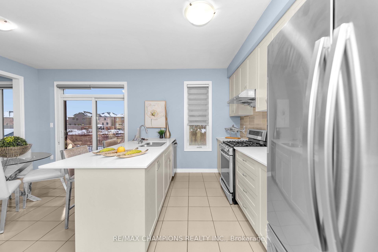
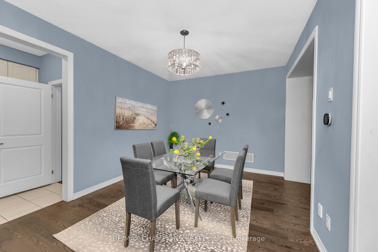
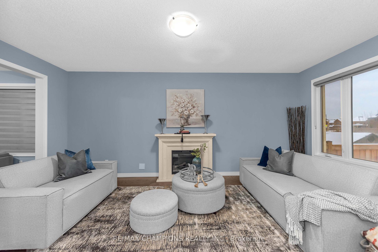
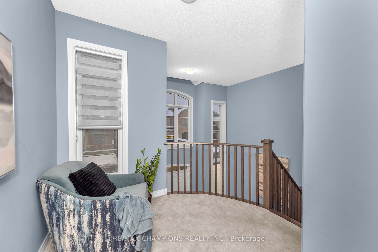
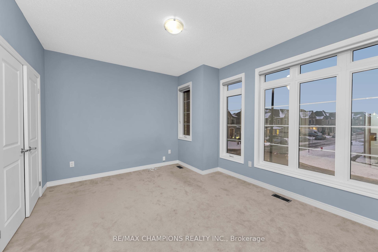

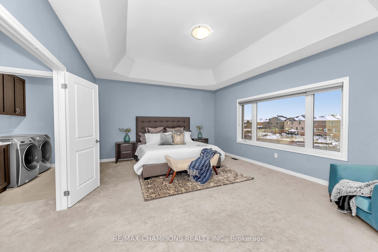
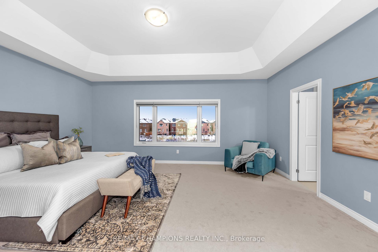
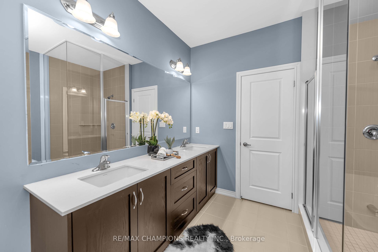
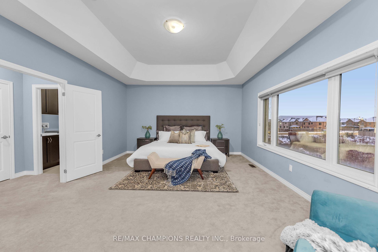
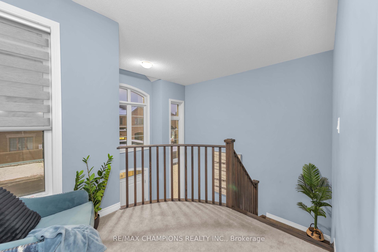
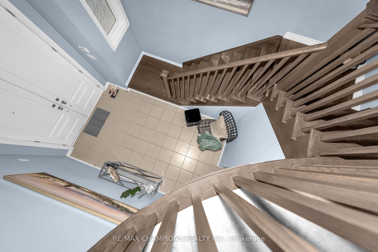
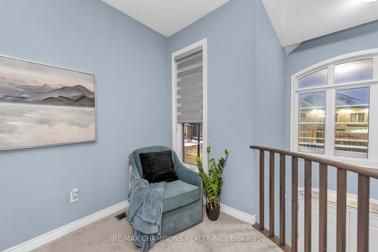
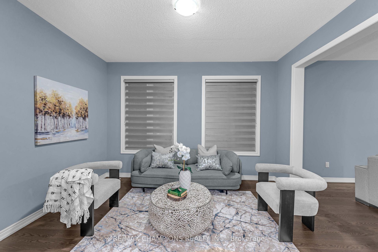
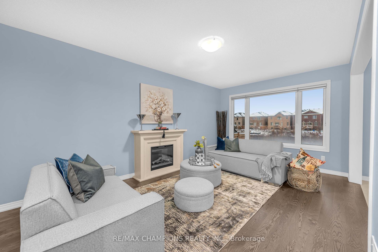
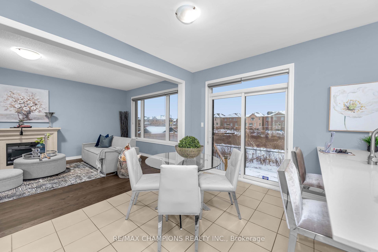
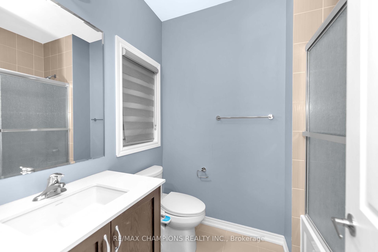
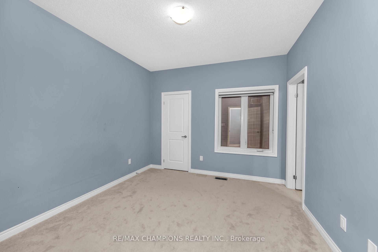
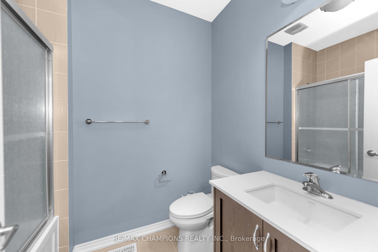
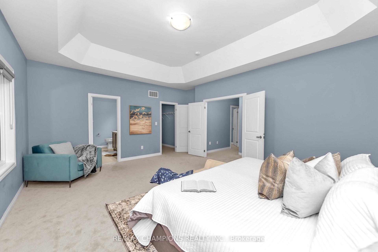
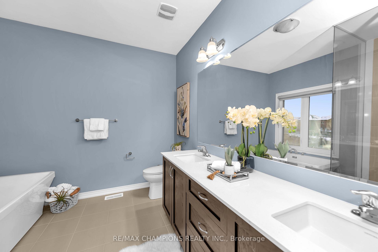
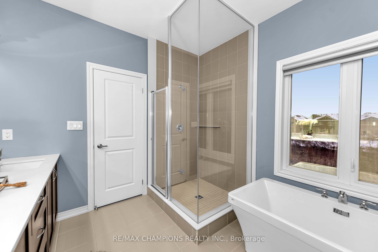
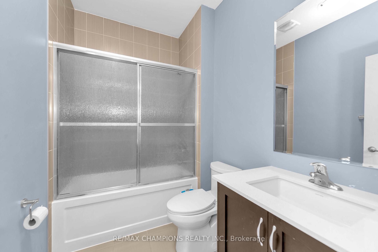
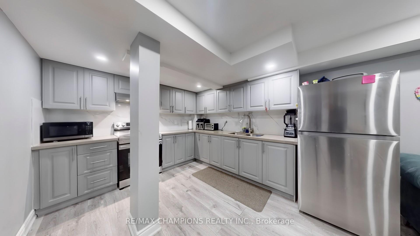
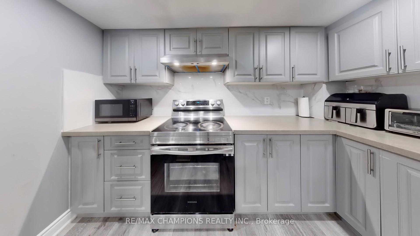
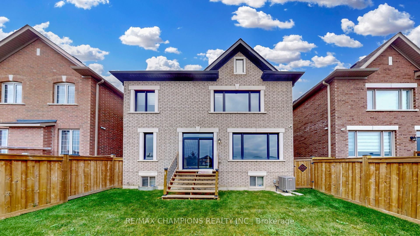






































| Discover unparalleled luxury and convenience in this stunning 4+2 bedroom, 6-bathroom detached home with breathtaking ravine views in Northwest Brampton. Boasting 9-foot ceilings on both floors and an open-concept layout, this home seamlessly blends modern elegance with functionality. The custom kitchen is a chef's dream, featuring brand-new stainless steel appliances, quartz countertops, a pantry, and a cozy breakfast area overlooking serene greenery. Each of the four spacious bedrooms includes a private en-suite and ample closet space, with the master suite offering a spa-like retreat complete with an upgraded en-suite and a grand picture window framing the ravine. The family room, bathed in natural light, offers a tranquil space to relax. Adding to its appeal, the property features a LEGAL 2-bedroom basement apartment with a separate entrance, perfect for multi-generational living or rental income. Nestled in a vibrant community near top schools, transit, and the GO station, this home provides a peaceful ravine lot escape while staying connected to urban amenities. With 200-amp service and an EV charger rough-in, this move-in-ready gem is your gateway to luxury living in one of Bramptons most coveted neighbourhoods! |
| Extras: Engineered hardwood flooring on the main floor. Spacious basement with separate entrance and large windows. Direct access to the home from the garage, Includes 2 stainless steel refrigerators, 2 stoves, 1 dishwasher, & 2 washers and dryers. |
| Price | $1,399,000 |
| Taxes: | $8423.14 |
| Address: | 10 Fruitvale Circ , Brampton, L7A 5C5, Ontario |
| Lot Size: | 38.00 x 90.00 (Feet) |
| Acreage: | < .50 |
| Directions/Cross Streets: | Mayfield Rd & Chinguacousy Rd |
| Rooms: | 9 |
| Rooms +: | 4 |
| Bedrooms: | 4 |
| Bedrooms +: | 2 |
| Kitchens: | 1 |
| Kitchens +: | 1 |
| Family Room: | Y |
| Basement: | Apartment, Sep Entrance |
| Approximatly Age: | 0-5 |
| Property Type: | Detached |
| Style: | 2-Storey |
| Exterior: | Brick, Stone |
| Garage Type: | Attached |
| (Parking/)Drive: | Pvt Double |
| Drive Parking Spaces: | 2 |
| Pool: | None |
| Approximatly Age: | 0-5 |
| Approximatly Square Footage: | 2500-3000 |
| Property Features: | Clear View, Electric Car Charg, Park, Public Transit, Ravine, Rec Centre |
| Fireplace/Stove: | Y |
| Heat Source: | Gas |
| Heat Type: | Forced Air |
| Central Air Conditioning: | Central Air |
| Central Vac: | Y |
| Laundry Level: | Upper |
| Elevator Lift: | N |
| Sewers: | Sewers |
| Water: | Municipal |
| Utilities-Cable: | A |
| Utilities-Hydro: | Y |
| Utilities-Gas: | Y |
| Utilities-Telephone: | A |
$
%
Years
This calculator is for demonstration purposes only. Always consult a professional
financial advisor before making personal financial decisions.
| Although the information displayed is believed to be accurate, no warranties or representations are made of any kind. |
| RE/MAX CHAMPIONS REALTY INC. |
- Listing -1 of 0
|
|

Dir:
1-866-382-2968
Bus:
416-548-7854
Fax:
416-981-7184
| Book Showing | Email a Friend |
Jump To:
At a Glance:
| Type: | Freehold - Detached |
| Area: | Peel |
| Municipality: | Brampton |
| Neighbourhood: | Northwest Brampton |
| Style: | 2-Storey |
| Lot Size: | 38.00 x 90.00(Feet) |
| Approximate Age: | 0-5 |
| Tax: | $8,423.14 |
| Maintenance Fee: | $0 |
| Beds: | 4+2 |
| Baths: | 6 |
| Garage: | 0 |
| Fireplace: | Y |
| Air Conditioning: | |
| Pool: | None |
Locatin Map:
Payment Calculator:

Listing added to your favorite list
Looking for resale homes?

By agreeing to Terms of Use, you will have ability to search up to 249920 listings and access to richer information than found on REALTOR.ca through my website.
- Color Examples
- Red
- Magenta
- Gold
- Black and Gold
- Dark Navy Blue And Gold
- Cyan
- Black
- Purple
- Gray
- Blue and Black
- Orange and Black
- Green
- Device Examples


