$2,180,000
Available - For Sale
Listing ID: N11884887
32 Vines Pl , Aurora, L4G 0R7, Ontario

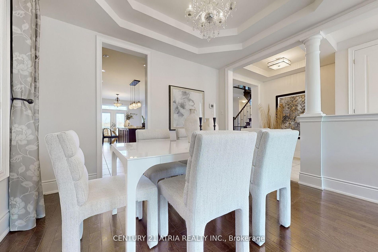
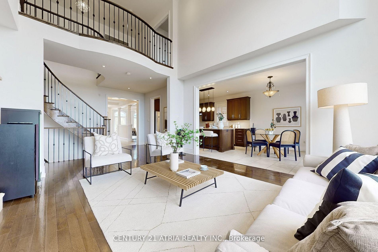
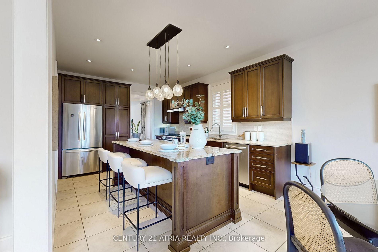
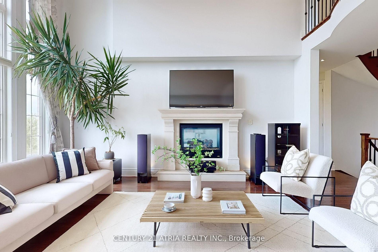
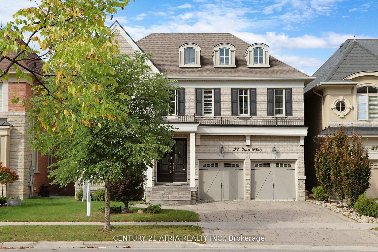
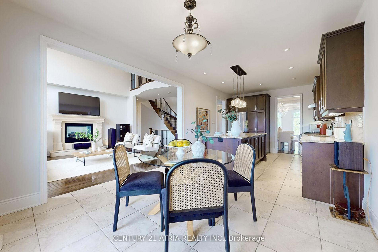
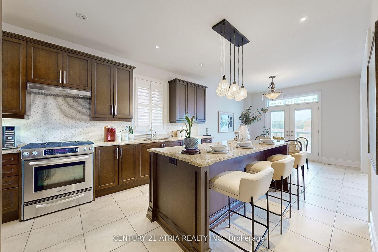
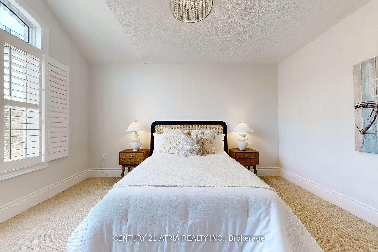
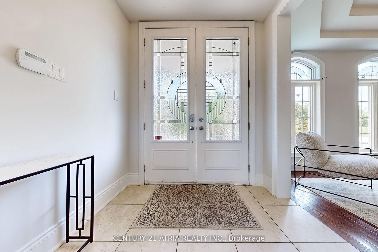
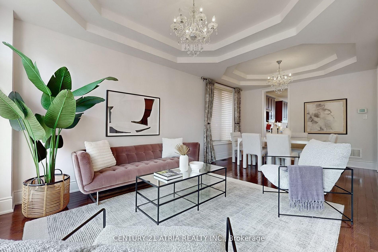
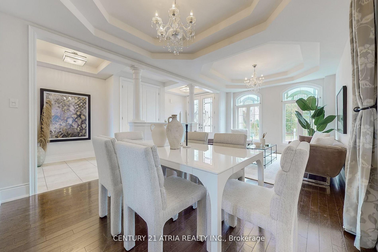
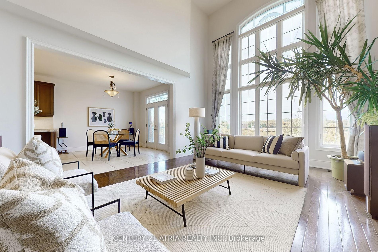

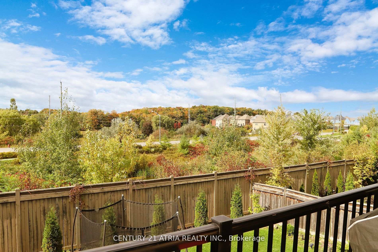
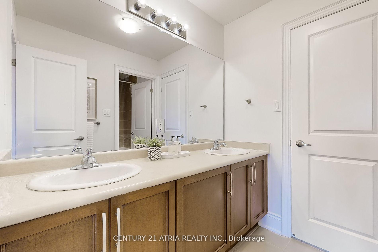
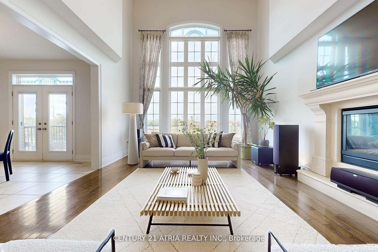
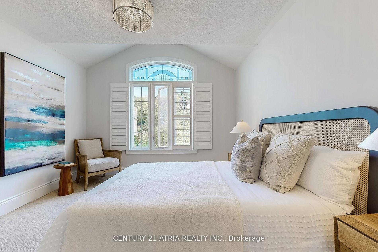
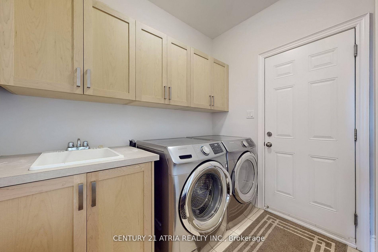
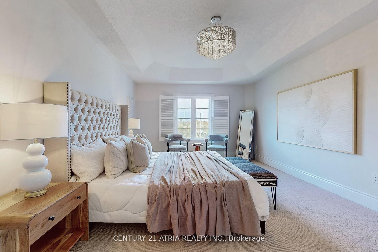
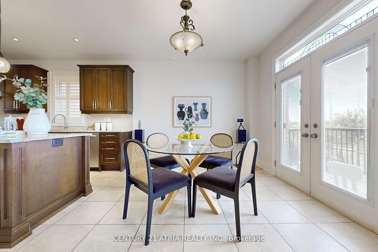
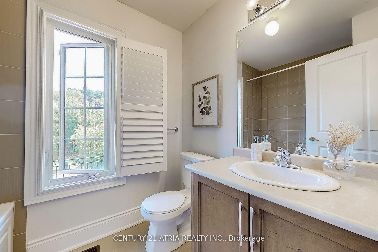
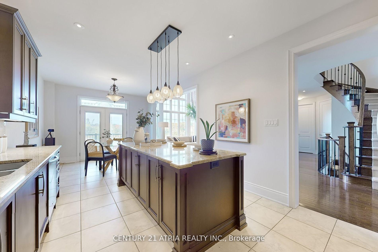
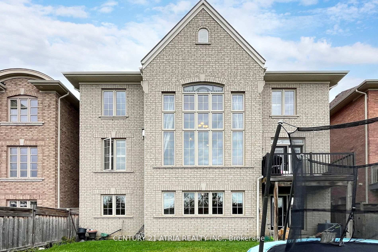
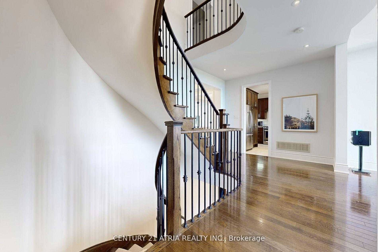
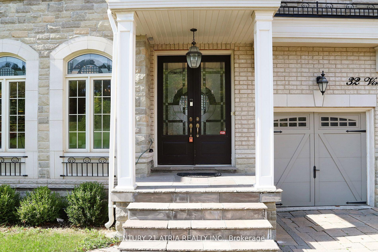


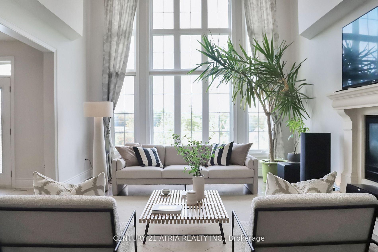
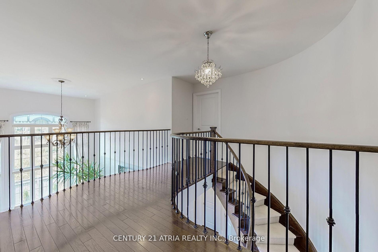
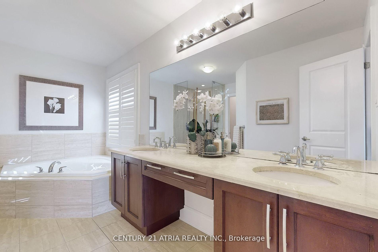
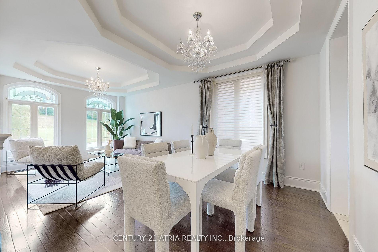
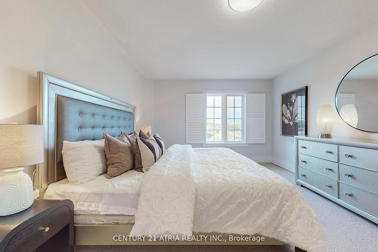
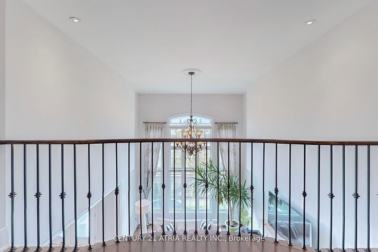
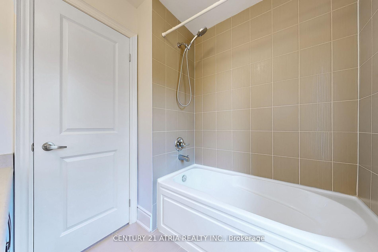
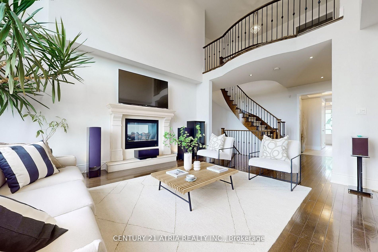
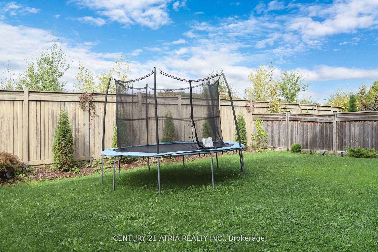
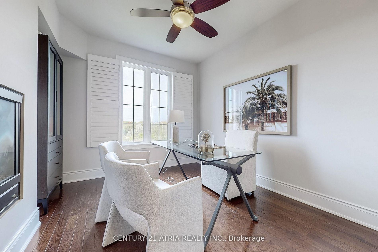
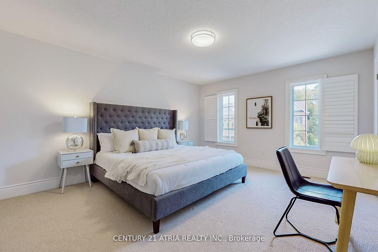
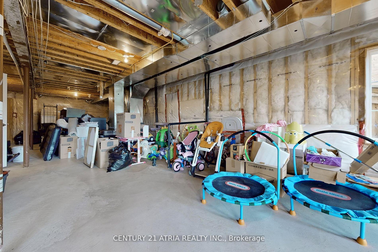








































| Welcome to 32 Vines Place in Aurora, an immaculate 4-bedroom Grant Chateau located on a highly sought-after, family-friendly street. This pristine home is loaded with upgraded features, including double coffered ceilings in the living/dining rooms, entrance, and master bedroom. The gourmet kitchen offers a stylish backsplash, granite countertops, and a large center island. The master ensuite features marble countertops and the home is warmed by 18 ft ceilings in the living room a double-sided gas fireplace, ideal for cozy evenings. The exterior showcases a new driveway and front steps, and the home also boasts a walk-out basement for additional space and convenience. Included in the sale are all kitchen appliances, light fixtures, window coverings, garage door openers and remotes, central vacuum and equipment. This is a must-see property, offering both luxury and practicality! |
| Price | $2,180,000 |
| Taxes: | $9870.97 |
| Assessment Year: | 2023 |
| Address: | 32 Vines Pl , Aurora, L4G 0R7, Ontario |
| Lot Size: | 45.93 x 114.83 (Feet) |
| Directions/Cross Streets: | Bayview Ave/Vandorf Sideroad |
| Rooms: | 10 |
| Bedrooms: | 4 |
| Bedrooms +: | |
| Kitchens: | 1 |
| Family Room: | Y |
| Basement: | Unfinished, W/O |
| Property Type: | Detached |
| Style: | 2-Storey |
| Exterior: | Brick |
| Garage Type: | Attached |
| (Parking/)Drive: | Private |
| Drive Parking Spaces: | 2 |
| Pool: | None |
| Property Features: | Golf, Park, Public Transit, School, Wooded/Treed |
| Fireplace/Stove: | Y |
| Heat Source: | Gas |
| Heat Type: | Forced Air |
| Central Air Conditioning: | Central Air |
| Laundry Level: | Main |
| Sewers: | Sewers |
| Water: | Municipal |
$
%
Years
This calculator is for demonstration purposes only. Always consult a professional
financial advisor before making personal financial decisions.
| Although the information displayed is believed to be accurate, no warranties or representations are made of any kind. |
| CENTURY 21 ATRIA REALTY INC. |
- Listing -1 of 0
|
|

Dir:
1-866-382-2968
Bus:
416-548-7854
Fax:
416-981-7184
| Book Showing | Email a Friend |
Jump To:
At a Glance:
| Type: | Freehold - Detached |
| Area: | York |
| Municipality: | Aurora |
| Neighbourhood: | Bayview Southeast |
| Style: | 2-Storey |
| Lot Size: | 45.93 x 114.83(Feet) |
| Approximate Age: | |
| Tax: | $9,870.97 |
| Maintenance Fee: | $0 |
| Beds: | 4 |
| Baths: | 4 |
| Garage: | 0 |
| Fireplace: | Y |
| Air Conditioning: | |
| Pool: | None |
Locatin Map:
Payment Calculator:

Listing added to your favorite list
Looking for resale homes?

By agreeing to Terms of Use, you will have ability to search up to 249920 listings and access to richer information than found on REALTOR.ca through my website.
- Color Examples
- Red
- Magenta
- Gold
- Black and Gold
- Dark Navy Blue And Gold
- Cyan
- Black
- Purple
- Gray
- Blue and Black
- Orange and Black
- Green
- Device Examples


