$989,000
Available - For Sale
Listing ID: S11884099
33 Durham Ave , Barrie, L9S 2Z8, Ontario
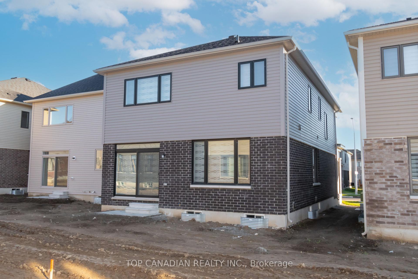

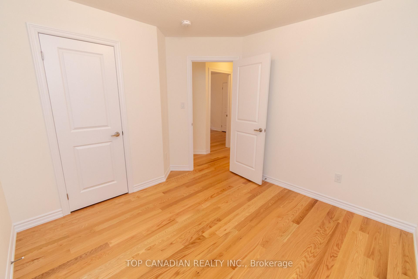
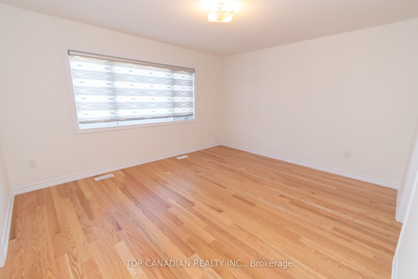
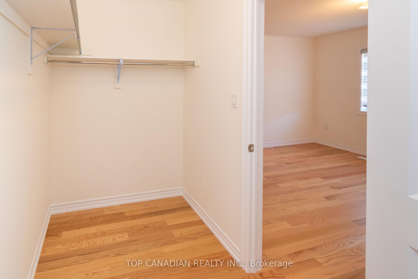
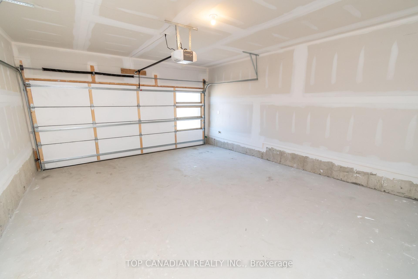
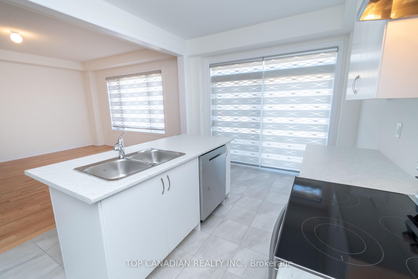
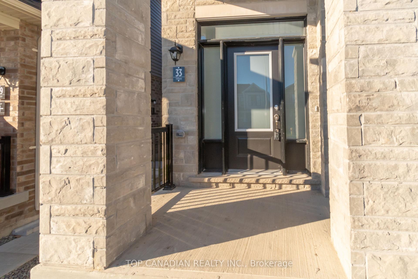
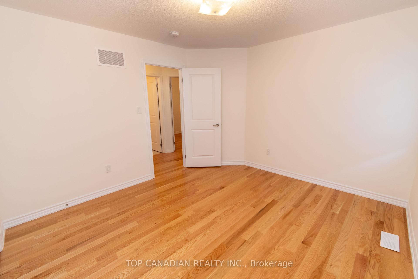


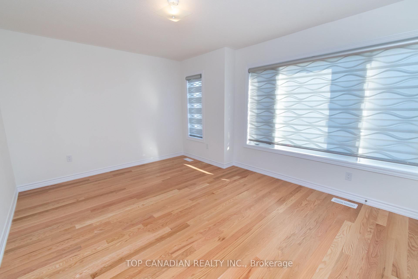

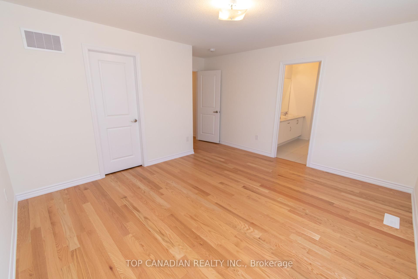
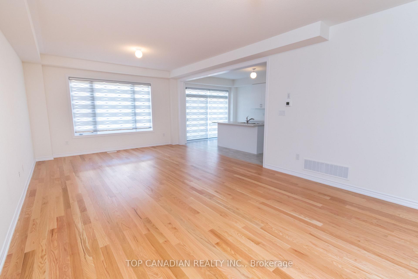

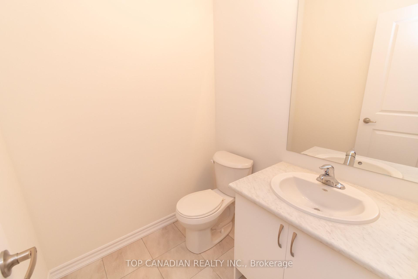
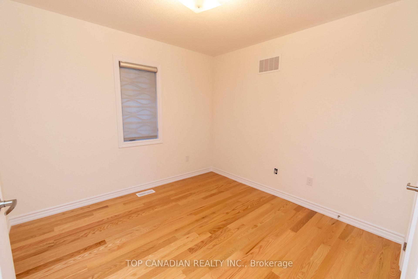
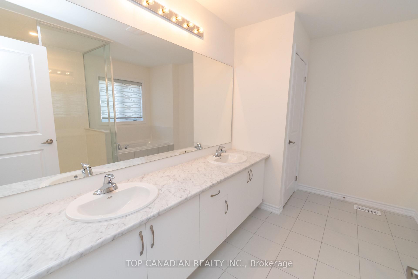
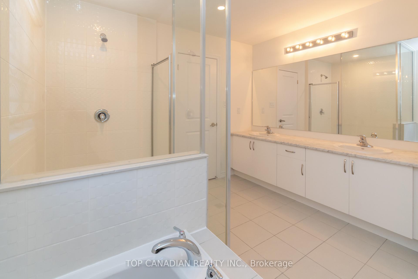

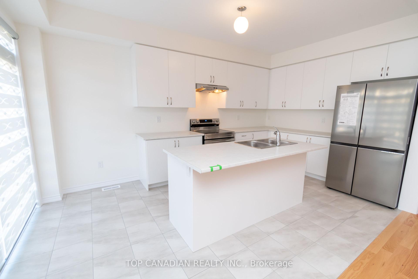
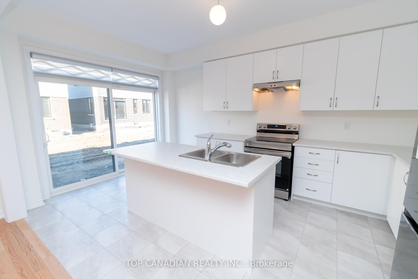
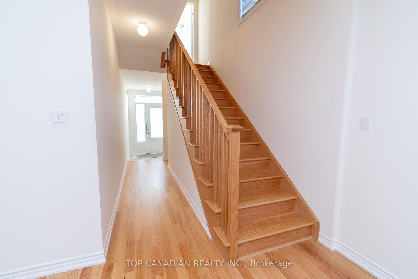
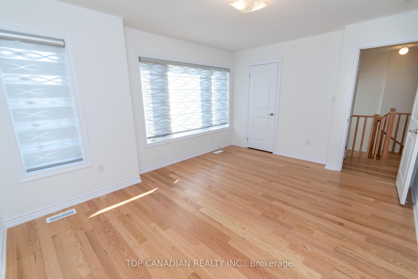
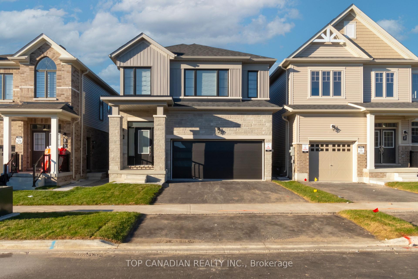
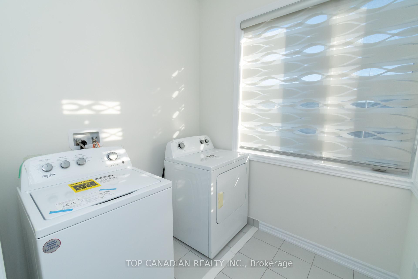
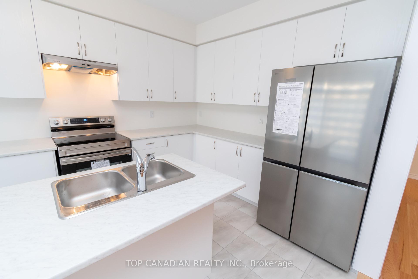

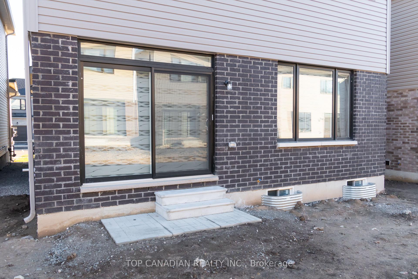
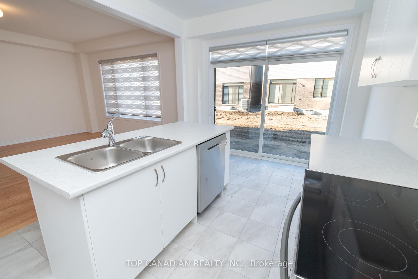
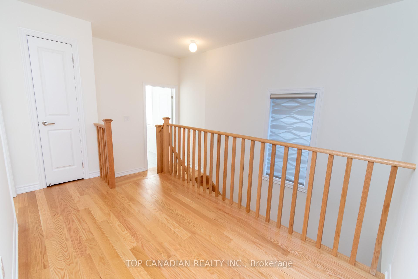
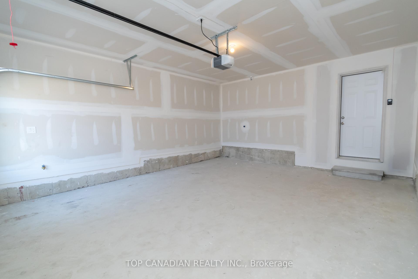
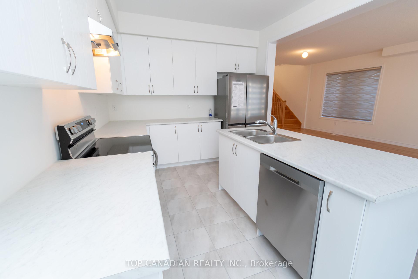
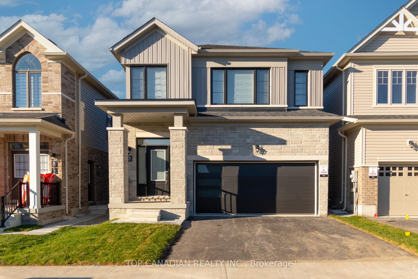
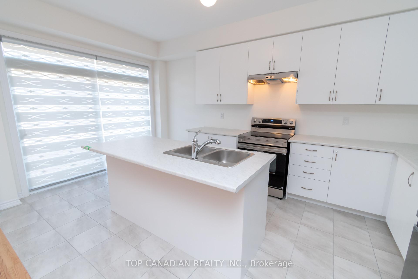
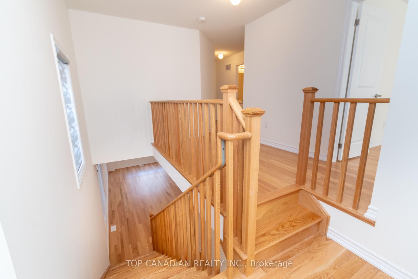

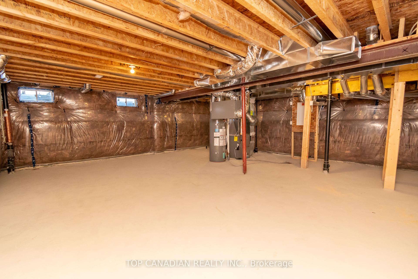
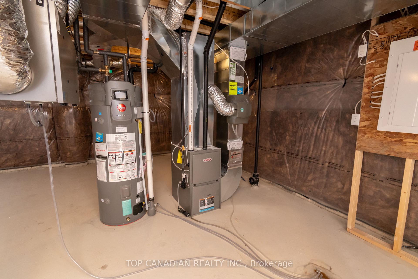








































| BRAND-NEW HOME IN A FANTASTIC SOUTH EAST BARRIE LOCATION! With almost 2,200 sq ft of premium living space, this 4-bedroom, 2.5-bathroom home has everything you need to live a stylish and comfortable lifestyle. Situated just minutes from Highway 400, the South Barrie GO Station, and all the best that Barrie offers waterfront & beaches, top schools, golf courses, skiing, and major shopping. The kitchen boasts a large island with a breakfast bar perfect for any home chef. The bright kitchen opens to your backyard, offering seamless indoor-outdoor living. The convenience of second floor laundry adds to the functional design. The primary bedroom is a private retreat featuring a walk-in closet and a spa-like ensuite with a glass walk-in shower and a dual vanity. The unspoiled basement with a rough-in for a future bathroom is ready for your personal touch! Enjoy the lifestyle you deserve with walking trails, designated bike trails, a 12-acre sports park, and a community playground just steps away! |
| Extras: Stainless steel fridge, stove, dishwasher, washer and dryer. All electrical fixtures and window coverings are included. |
| Price | $989,000 |
| Taxes: | $0.00 |
| Address: | 33 Durham Ave , Barrie, L9S 2Z8, Ontario |
| Lot Size: | 33.00 x 92.00 (Feet) |
| Directions/Cross Streets: | Mapleview Drive and Terry Fox |
| Rooms: | 7 |
| Bedrooms: | 4 |
| Bedrooms +: | |
| Kitchens: | 1 |
| Family Room: | Y |
| Basement: | Full |
| Approximatly Age: | New |
| Property Type: | Detached |
| Style: | 2-Storey |
| Exterior: | Alum Siding, Brick |
| Garage Type: | Built-In |
| (Parking/)Drive: | Pvt Double |
| Drive Parking Spaces: | 2 |
| Pool: | None |
| Approximatly Age: | New |
| Fireplace/Stove: | N |
| Heat Source: | Gas |
| Heat Type: | Forced Air |
| Central Air Conditioning: | None |
| Laundry Level: | Upper |
| Elevator Lift: | N |
| Sewers: | Sewers |
| Water: | Municipal |
$
%
Years
This calculator is for demonstration purposes only. Always consult a professional
financial advisor before making personal financial decisions.
| Although the information displayed is believed to be accurate, no warranties or representations are made of any kind. |
| TOP CANADIAN REALTY INC. |
- Listing -1 of 0
|
|

Dir:
1-866-382-2968
Bus:
416-548-7854
Fax:
416-981-7184
| Book Showing | Email a Friend |
Jump To:
At a Glance:
| Type: | Freehold - Detached |
| Area: | Simcoe |
| Municipality: | Barrie |
| Neighbourhood: | Rural Barrie Southeast |
| Style: | 2-Storey |
| Lot Size: | 33.00 x 92.00(Feet) |
| Approximate Age: | New |
| Tax: | $0 |
| Maintenance Fee: | $0 |
| Beds: | 4 |
| Baths: | 3 |
| Garage: | 0 |
| Fireplace: | N |
| Air Conditioning: | |
| Pool: | None |
Locatin Map:
Payment Calculator:

Listing added to your favorite list
Looking for resale homes?

By agreeing to Terms of Use, you will have ability to search up to 249920 listings and access to richer information than found on REALTOR.ca through my website.
- Color Examples
- Red
- Magenta
- Gold
- Black and Gold
- Dark Navy Blue And Gold
- Cyan
- Black
- Purple
- Gray
- Blue and Black
- Orange and Black
- Green
- Device Examples


