$1,960,000
Available - For Sale
Listing ID: W11885157
186 Royalavon Cres , Toronto, M9A 2G6, Ontario

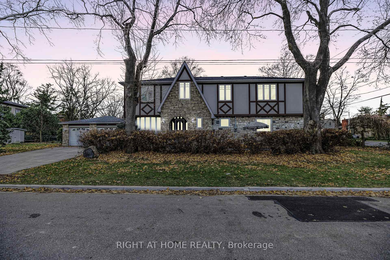

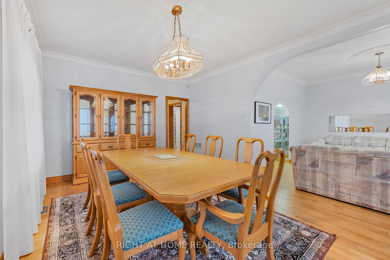
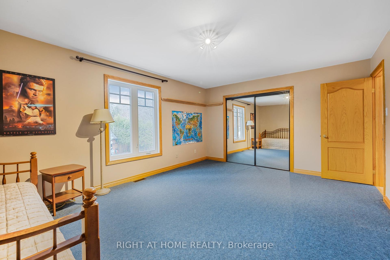
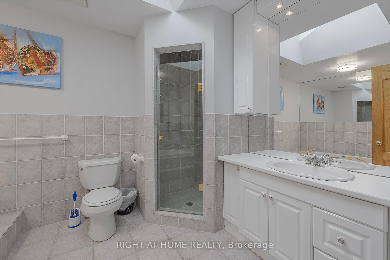

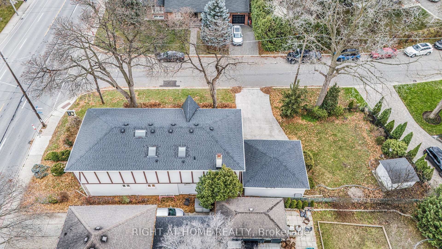

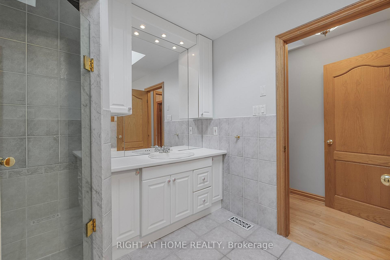
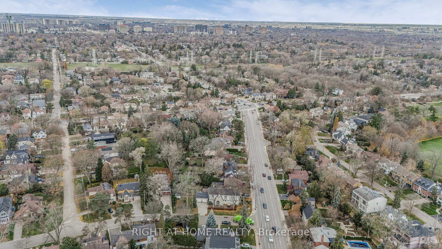
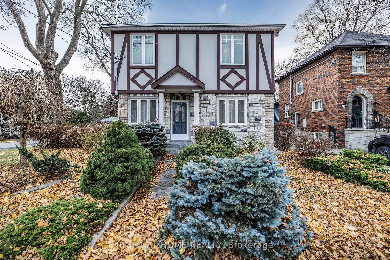
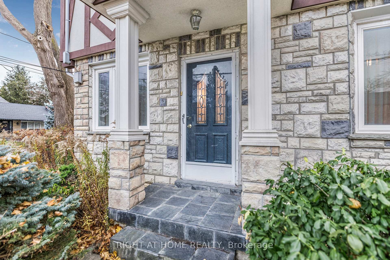
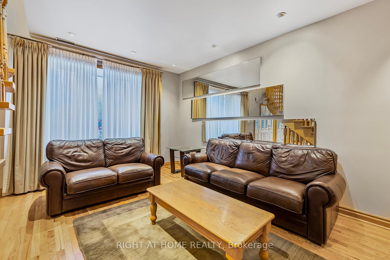
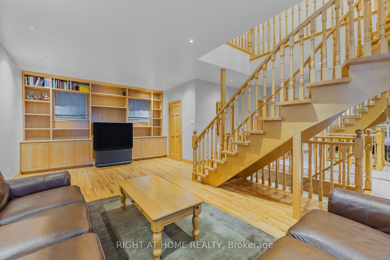
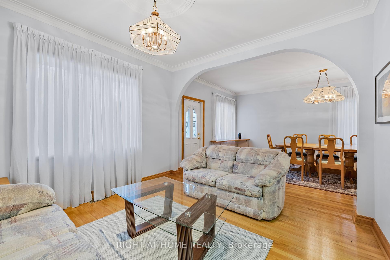

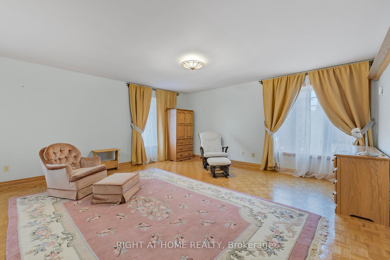

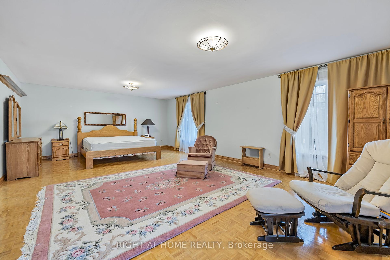
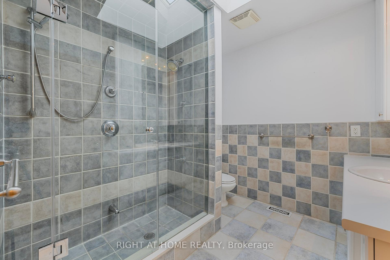

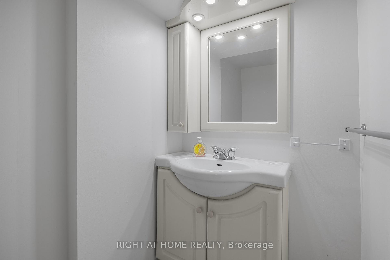

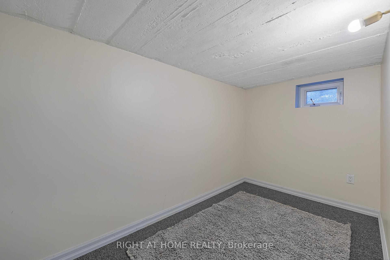
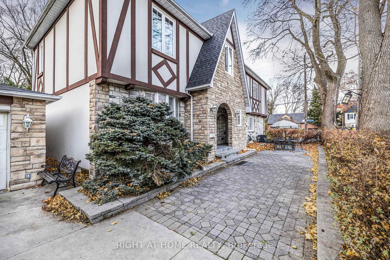
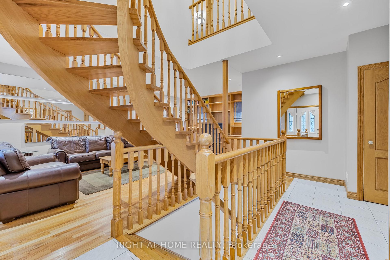
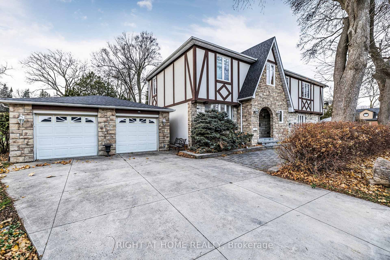

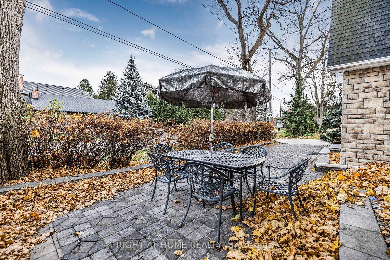
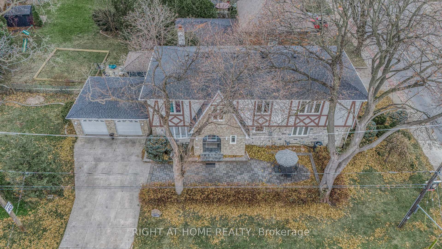
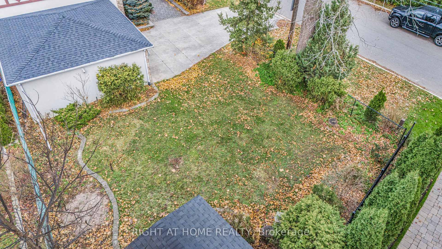
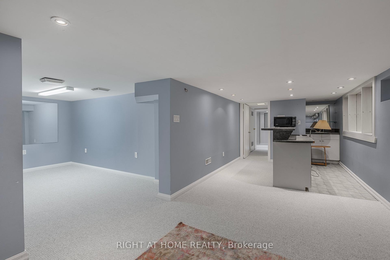
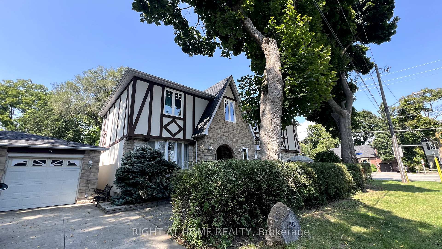

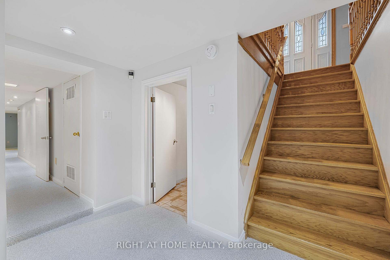

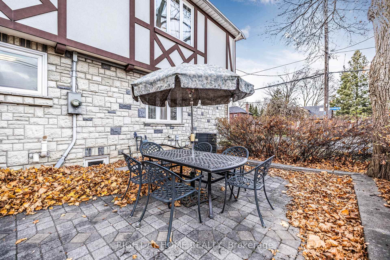

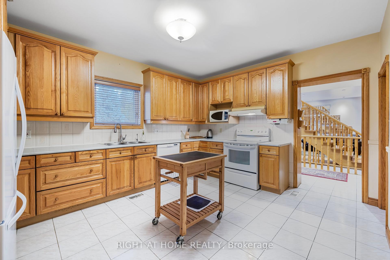
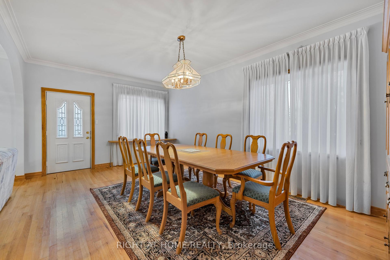
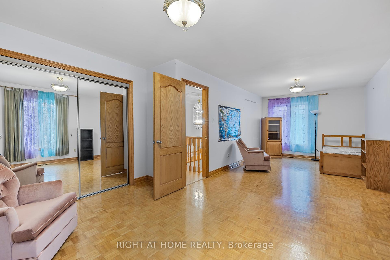
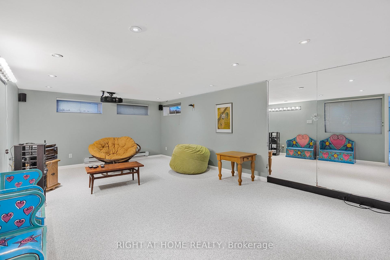
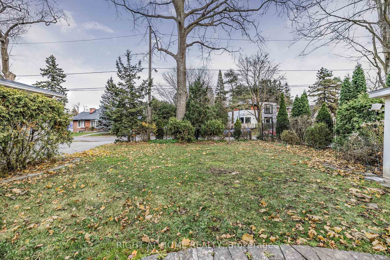

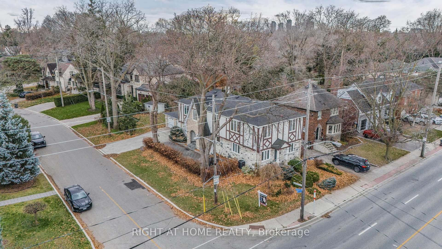
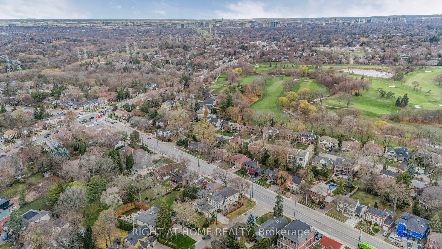















































| Unique Home With A Character In Prime Islington Village. Almost 5000 Sq Ft Of Total Living Space. Bright & Spacious Corner Home Filled With Sunlight. Perfect For Family With Kids And Entertaining. Large Bedrooms, Oversized Primary With Huge Ensuite Bathroom With Jacuzzi , Skylight & W/I Closet, Bedroom/Study room on Main floor with ensuite can be used as In-law, Solid B/I Maple Bookcases, Spectacular Staircase With sitting area by the window on the landing. Features 3D Wide Screen Surround Sound Home Theatre & Wet Bar In The Basement. Beautifully landscaped Front & back yard with mature trees, Private patio to enjoy family gatherings. Parking For 6 Cars. Steps To Excellent Schools, Subway, Golf Club, Easy Access To The QEW/427/401, Pearson Airport. Unbelievable potential in a spectacular location in Islington Village. Move-in or renovate - the choice is yours. Do Not Miss!! |
| Extras: Wood Fireplace and new broadloom in the bacement, Two Skylights, Energy efficient, Triple glazed front windows (except bay window) and Roof replaced in 2017, Alarm System, CAC, Central Vac, Main Floor Laundry and more. |
| Price | $1,960,000 |
| Taxes: | $6209.00 |
| Address: | 186 Royalavon Cres , Toronto, M9A 2G6, Ontario |
| Lot Size: | 50.00 x 155.00 (Feet) |
| Directions/Cross Streets: | Kipling Ave/ Burnhamthorpe Rd |
| Rooms: | 11 |
| Rooms +: | 3 |
| Bedrooms: | 4 |
| Bedrooms +: | 1 |
| Kitchens: | 1 |
| Family Room: | Y |
| Basement: | Finished |
| Property Type: | Detached |
| Style: | 2-Storey |
| Exterior: | Stone, Stucco/Plaster |
| Garage Type: | Detached |
| (Parking/)Drive: | Pvt Double |
| Drive Parking Spaces: | 4 |
| Pool: | None |
| Other Structures: | Garden Shed |
| Property Features: | Golf, Level, Park, Public Transit, School Bus Route, Wooded/Treed |
| Fireplace/Stove: | Y |
| Heat Source: | Gas |
| Heat Type: | Forced Air |
| Central Air Conditioning: | Central Air |
| Laundry Level: | Main |
| Elevator Lift: | N |
| Sewers: | Sewers |
| Water: | Municipal |
$
%
Years
This calculator is for demonstration purposes only. Always consult a professional
financial advisor before making personal financial decisions.
| Although the information displayed is believed to be accurate, no warranties or representations are made of any kind. |
| RIGHT AT HOME REALTY |
- Listing -1 of 0
|
|

Dir:
1-866-382-2968
Bus:
416-548-7854
Fax:
416-981-7184
| Virtual Tour | Book Showing | Email a Friend |
Jump To:
At a Glance:
| Type: | Freehold - Detached |
| Area: | Toronto |
| Municipality: | Toronto |
| Neighbourhood: | Islington-City Centre West |
| Style: | 2-Storey |
| Lot Size: | 50.00 x 155.00(Feet) |
| Approximate Age: | |
| Tax: | $6,209 |
| Maintenance Fee: | $0 |
| Beds: | 4+1 |
| Baths: | 4 |
| Garage: | 0 |
| Fireplace: | Y |
| Air Conditioning: | |
| Pool: | None |
Locatin Map:
Payment Calculator:

Listing added to your favorite list
Looking for resale homes?

By agreeing to Terms of Use, you will have ability to search up to 249920 listings and access to richer information than found on REALTOR.ca through my website.
- Color Examples
- Red
- Magenta
- Gold
- Black and Gold
- Dark Navy Blue And Gold
- Cyan
- Black
- Purple
- Gray
- Blue and Black
- Orange and Black
- Green
- Device Examples


