$2,496,000
Available - For Sale
Listing ID: X10222079
504290 Highway 89 , Amaranth, L9V 1P4, Ontario
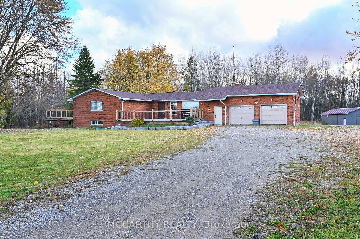
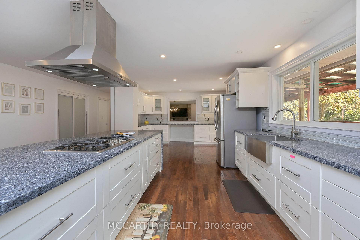
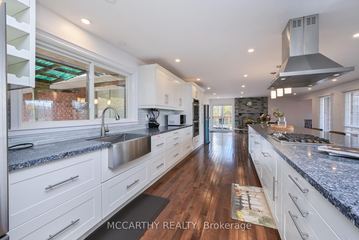
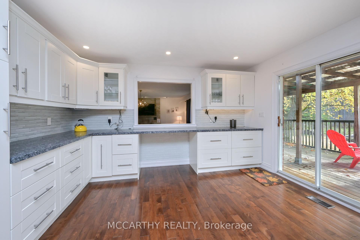
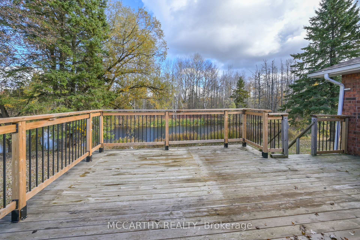
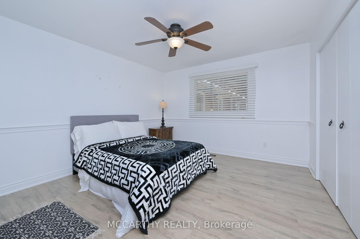
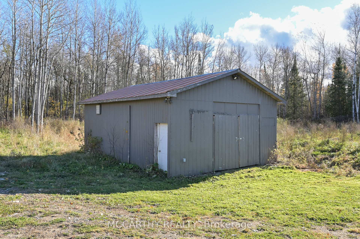
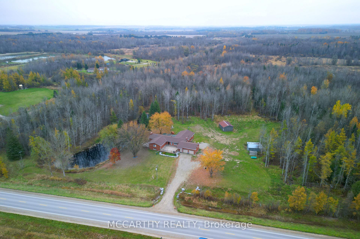
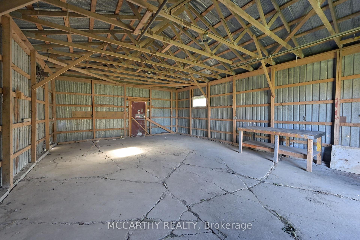
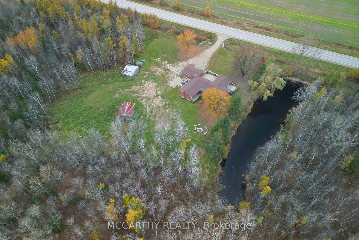
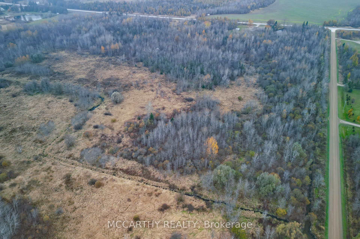
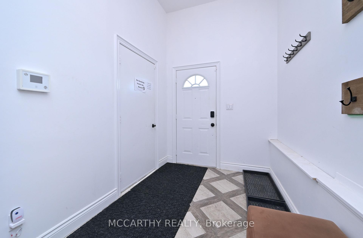
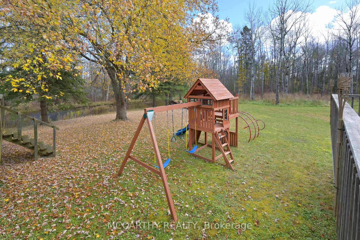
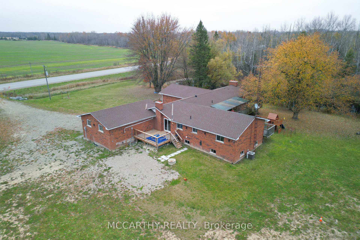
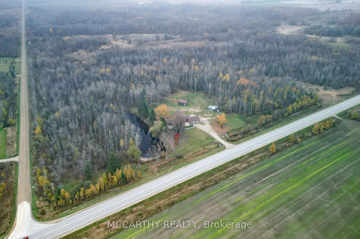
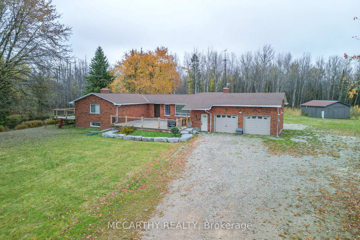
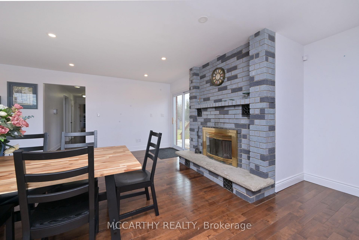
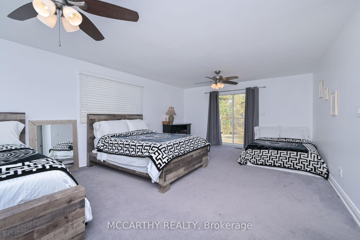
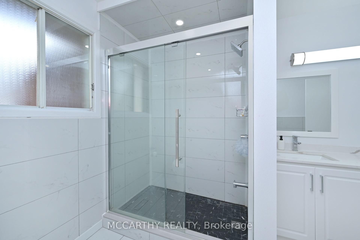
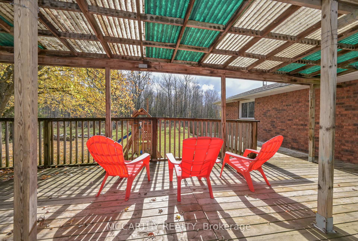
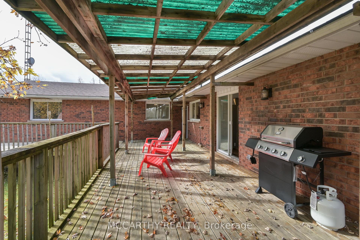
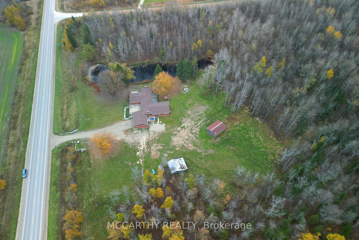
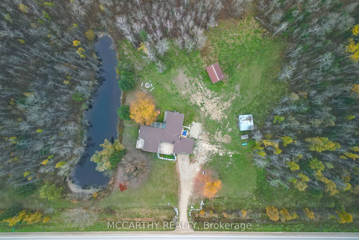
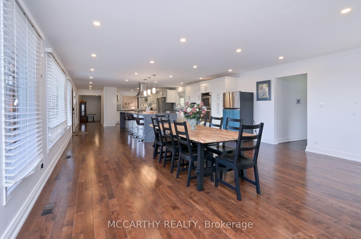
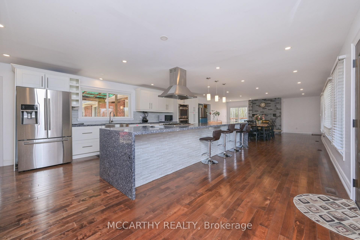
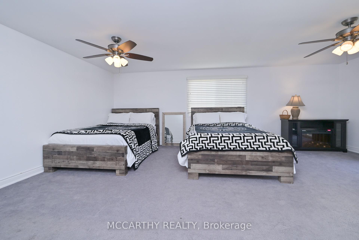
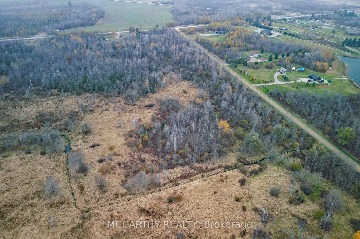
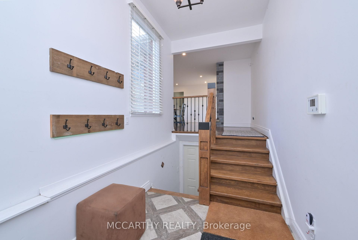
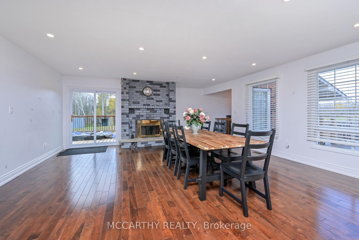
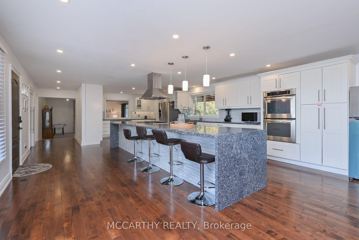
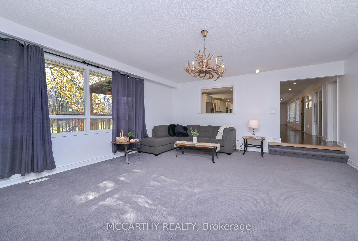
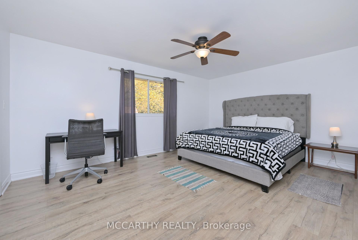
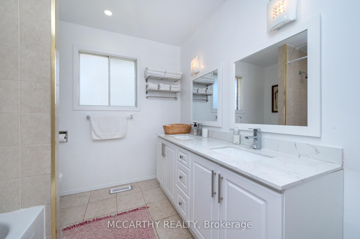
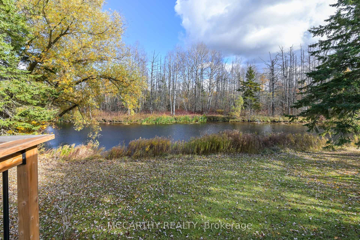
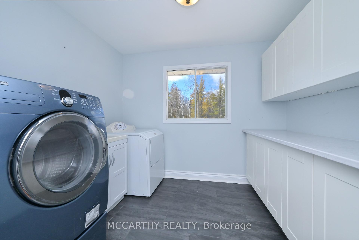
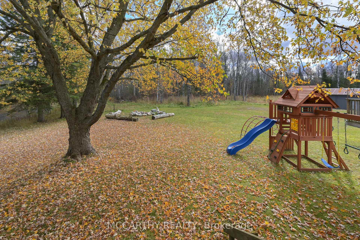
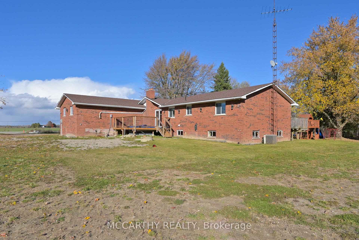
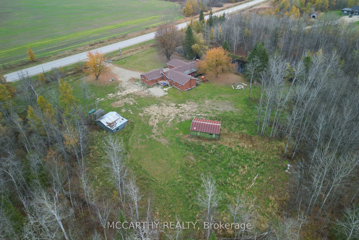
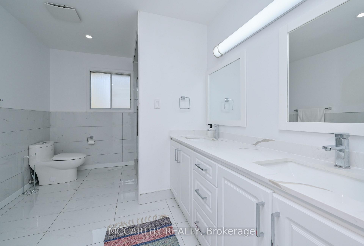
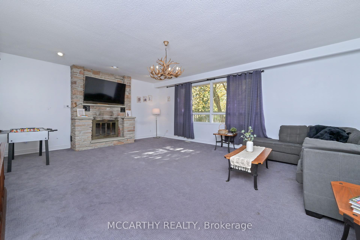








































| 51.48 acres, Hobby Farm Estate Home, detached brick Raised Bungalow, Treed Lot with Pond, two Steel Shops/Garages, 4 main-floor bedrooms and 2 Full baths. Large home with 3181 sq ft up and 3694 sq ft down stairs. Sunken living room features a cozy fireplace, Kitchen and basement also have fireplaces. Enter Foyerto a split up and down, potential for lower level separate living space. Up to the open-concept Kitchen/Dining Room combined, Large long Island with breakfast bar for 8 seats and open-concept Dining room with plenty of space for entertaining. Two wings living space , one with 3 bedrooms and a convenient main-floor laundry. Second wing has the primary bedroom Suite that has a private walk-out to the east deck, a walk in closet and a 4-piece ensuite. Beautifully laid out floor plan for family and entertaining. The large, partially unfinished basement offers potential for you to finish as you would like, for more bedrooms, entertaining space, Rec Room, or a in-law or income apartment. Outside, with a covered deck at the back, a side deck with a sunken hot tub, front patio by the kitchen for entertaining and the private Primary side deck. Enjoy the view of the wildlife, birds by the pond and a fire pit, Playground & Jungle gym. Everything you need for multi generation living. Complete with a 2-car garage with entry to the house. Potential for the Home occupation, Contractor or Hobby Farmer. There are two outbuildings a separate steel garage, and a steel shed. Beautifully done home on a corner property. Many uses and potential for the right family looking to live close to town, but in the country, located close to Shelburne. |
| Extras: Corner lot with 51.48 acres, Privacy and easy commute on Highway 89. |
| Price | $2,496,000 |
| Taxes: | $8070.00 |
| Assessment: | $721000 |
| Assessment Year: | 2024 |
| Address: | 504290 Highway 89 , Amaranth, L9V 1P4, Ontario |
| Lot Size: | 1296.24 x 1638.60 (Feet) |
| Acreage: | 50-99.99 |
| Directions/Cross Streets: | Hwy 89 & 6 th line |
| Rooms: | 9 |
| Rooms +: | 8 |
| Bedrooms: | 4 |
| Bedrooms +: | |
| Kitchens: | 1 |
| Family Room: | N |
| Basement: | Full, Unfinished |
| Approximatly Age: | 31-50 |
| Property Type: | Detached |
| Style: | Bungalow |
| Exterior: | Brick |
| Garage Type: | Attached |
| (Parking/)Drive: | Front Yard |
| Drive Parking Spaces: | 10 |
| Pool: | None |
| Other Structures: | Drive Shed, Garden Shed |
| Approximatly Age: | 31-50 |
| Approximatly Square Footage: | 3000-3500 |
| Property Features: | Lake/Pond, Level, Part Cleared, School Bus Route, Wooded/Treed |
| Fireplace/Stove: | Y |
| Heat Source: | Propane |
| Heat Type: | Forced Air |
| Central Air Conditioning: | Central Air |
| Laundry Level: | Main |
| Elevator Lift: | N |
| Sewers: | Septic |
| Water: | Well |
| Water Supply Types: | Drilled Well |
| Utilities-Cable: | A |
| Utilities-Hydro: | Y |
| Utilities-Telephone: | Y |
$
%
Years
This calculator is for demonstration purposes only. Always consult a professional
financial advisor before making personal financial decisions.
| Although the information displayed is believed to be accurate, no warranties or representations are made of any kind. |
| MCCARTHY REALTY |
- Listing -1 of 0
|
|

Dir:
1-866-382-2968
Bus:
416-548-7854
Fax:
416-981-7184
| Virtual Tour | Book Showing | Email a Friend |
Jump To:
At a Glance:
| Type: | Freehold - Detached |
| Area: | Dufferin |
| Municipality: | Amaranth |
| Neighbourhood: | Rural Amaranth |
| Style: | Bungalow |
| Lot Size: | 1296.24 x 1638.60(Feet) |
| Approximate Age: | 31-50 |
| Tax: | $8,070 |
| Maintenance Fee: | $0 |
| Beds: | 4 |
| Baths: | 2 |
| Garage: | 0 |
| Fireplace: | Y |
| Air Conditioning: | |
| Pool: | None |
Locatin Map:
Payment Calculator:

Listing added to your favorite list
Looking for resale homes?

By agreeing to Terms of Use, you will have ability to search up to 249920 listings and access to richer information than found on REALTOR.ca through my website.
- Color Examples
- Red
- Magenta
- Gold
- Black and Gold
- Dark Navy Blue And Gold
- Cyan
- Black
- Purple
- Gray
- Blue and Black
- Orange and Black
- Green
- Device Examples


