$1,248,800
Available - For Sale
Listing ID: N11884910
54 Country Glen Rd , Markham, L6B 1B5, Ontario

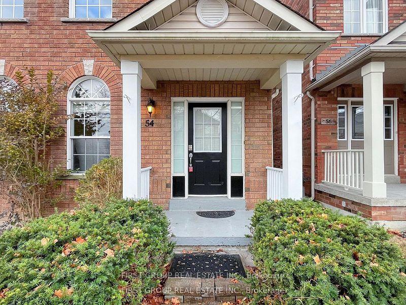

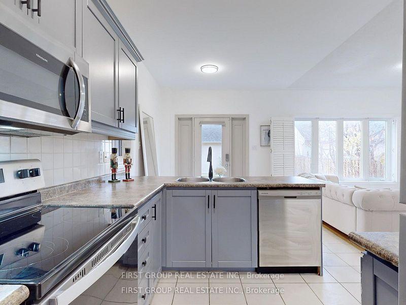
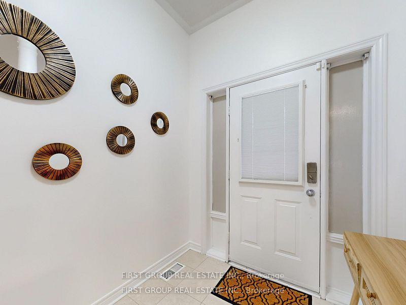
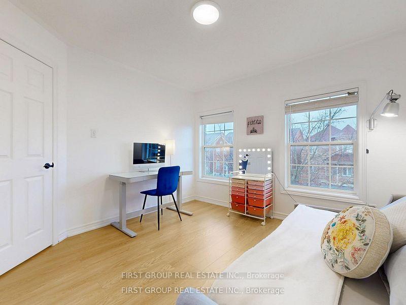
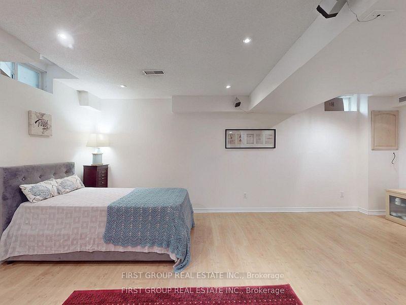
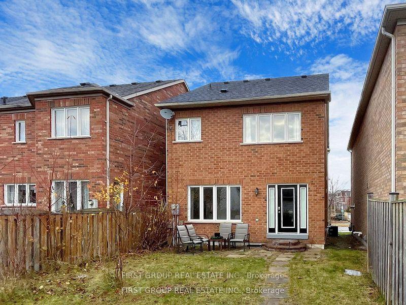

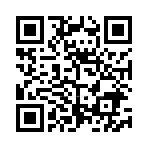
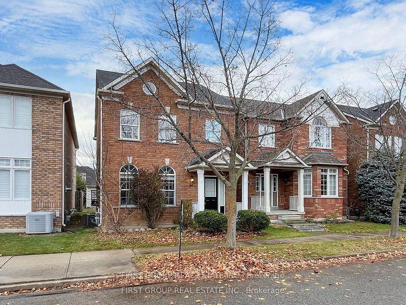

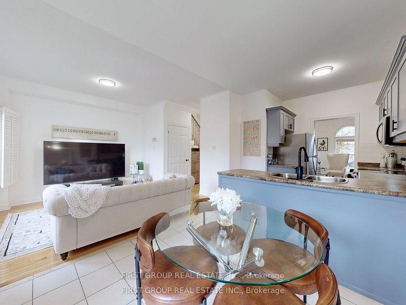
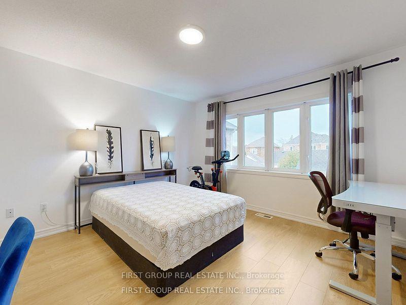
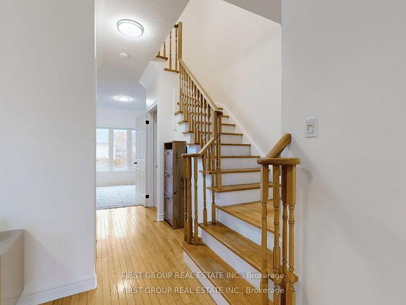

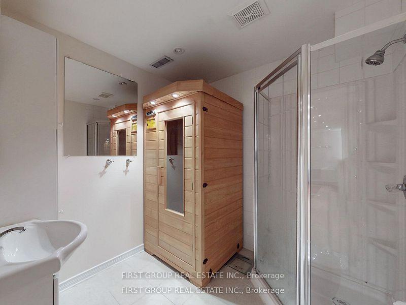
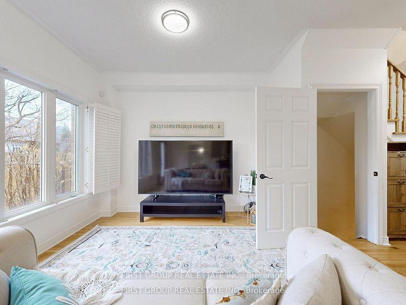
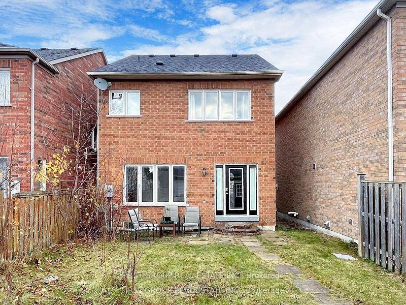
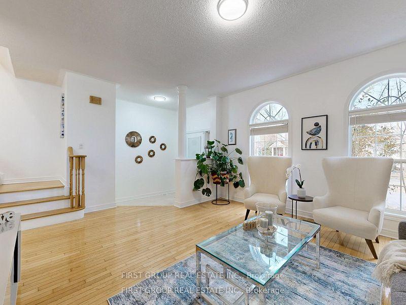
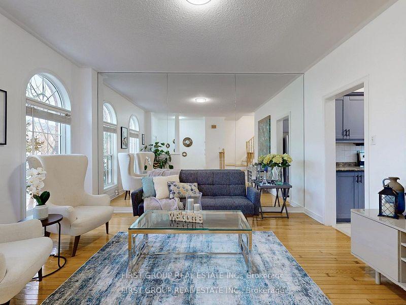
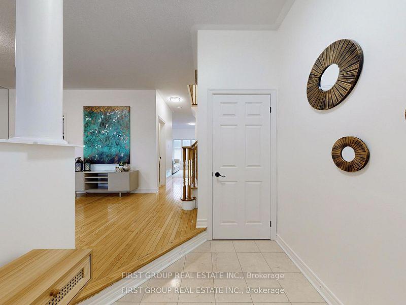
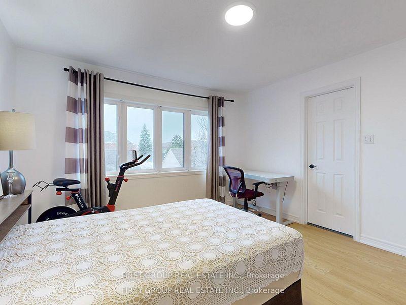
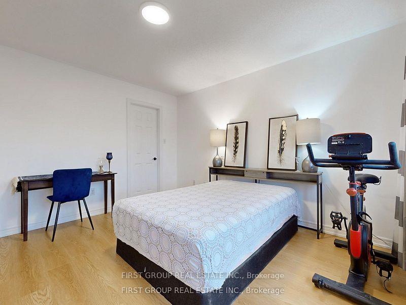
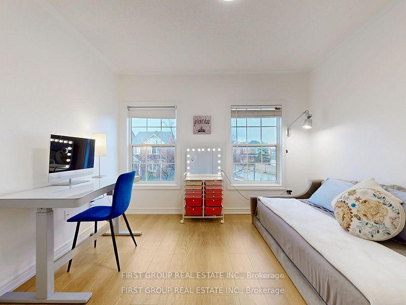
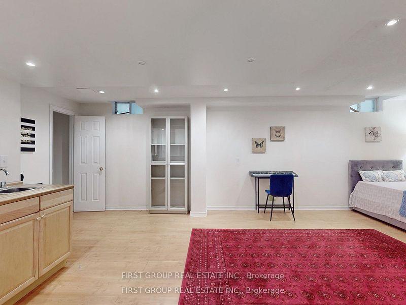
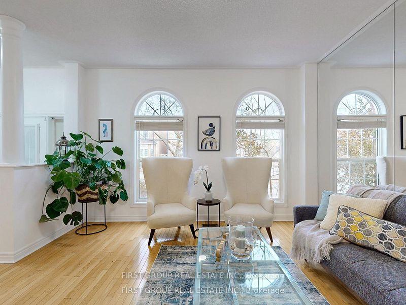
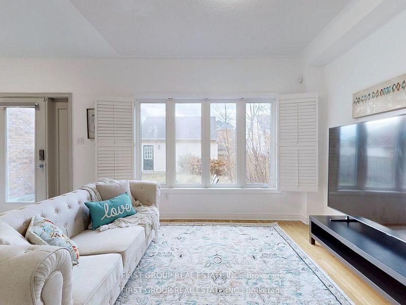
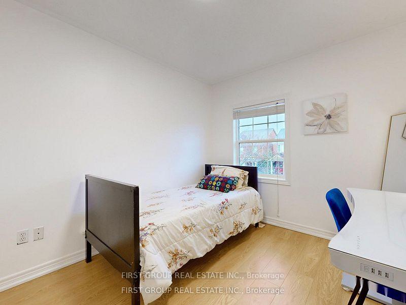
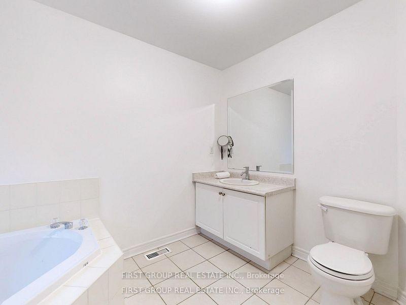
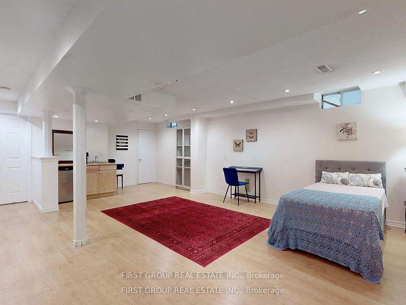
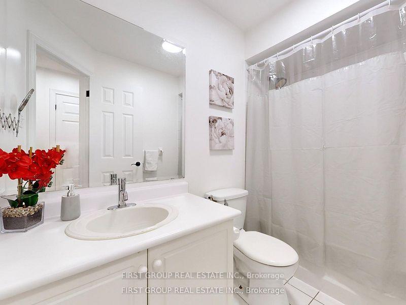
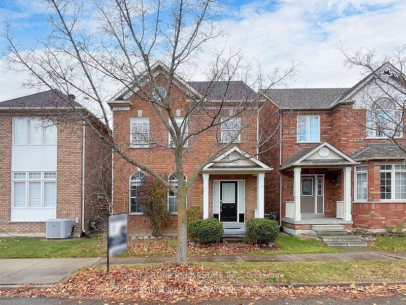
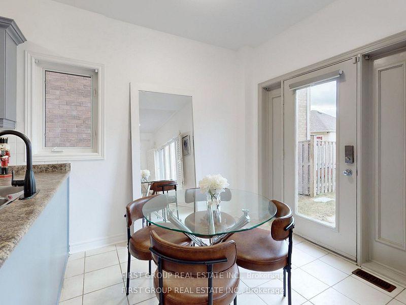
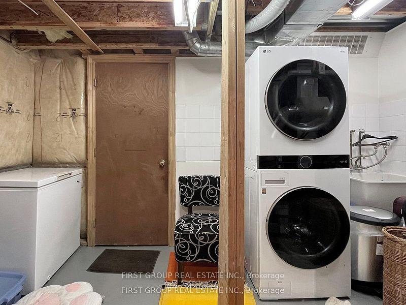



































| Stunning Detached Brick Home In The Highly Sought-After Cornell Community! This Gorgeous, Move-in-ready Home Offers A Bright and Spacious Open-concept Layout With An Abundance Of Natural Light. The Main Floor Features Large Kitchen With A Breakfast Area Over Looking Family Room & Walk-Out To Backyard. The Functional Floor Plan Is Perfect For Both Everyday Living and Entertaining. Upstairs, All Bedrooms Are Generously Sized, Master Suite With A Large Walk-in Closet and A Spa-Like 5-piece En-Suite. The Finished basement Adds Even More Living Space, Including A Spacious Recreation Room, A 3-Piece bathroom, A Sauna, A bar Counter With A Sink and Small Fridge, and A Cold Room For Extra Storage. Other Highlights Include A Double Garage & Ample Storage. |
| Extras: S/S Fridge, S/S Stove, B/I Dishwasher, S/S B/I Microwave Exhaust Fan, Washer, Dryer, Auto Gdo + Remote, Small Bar Fridge In Bsmt, All Elf, All Window Coverings, California Shutters In Fam Rm. New Laminate Flooring 2nd Floor (Nov 2024) |
| Price | $1,248,800 |
| Taxes: | $4842.12 |
| Address: | 54 Country Glen Rd , Markham, L6B 1B5, Ontario |
| Lot Size: | 28.00 x 110.00 (Feet) |
| Directions/Cross Streets: | Hwy 7 9th Line |
| Rooms: | 7 |
| Rooms +: | 1 |
| Bedrooms: | 3 |
| Bedrooms +: | |
| Kitchens: | 1 |
| Family Room: | Y |
| Basement: | Finished |
| Property Type: | Detached |
| Style: | 2-Storey |
| Exterior: | Brick |
| Garage Type: | Detached |
| (Parking/)Drive: | Lane |
| Drive Parking Spaces: | 1 |
| Pool: | None |
| Fireplace/Stove: | N |
| Heat Source: | Gas |
| Heat Type: | Forced Air |
| Central Air Conditioning: | Central Air |
| Sewers: | Sewers |
| Water: | Municipal |
$
%
Years
This calculator is for demonstration purposes only. Always consult a professional
financial advisor before making personal financial decisions.
| Although the information displayed is believed to be accurate, no warranties or representations are made of any kind. |
| FIRST GROUP REAL ESTATE INC. |
- Listing -1 of 0
|
|

Dir:
1-866-382-2968
Bus:
416-548-7854
Fax:
416-981-7184
| Book Showing | Email a Friend |
Jump To:
At a Glance:
| Type: | Freehold - Detached |
| Area: | York |
| Municipality: | Markham |
| Neighbourhood: | Cornell |
| Style: | 2-Storey |
| Lot Size: | 28.00 x 110.00(Feet) |
| Approximate Age: | |
| Tax: | $4,842.12 |
| Maintenance Fee: | $0 |
| Beds: | 3 |
| Baths: | 4 |
| Garage: | 0 |
| Fireplace: | N |
| Air Conditioning: | |
| Pool: | None |
Locatin Map:
Payment Calculator:

Listing added to your favorite list
Looking for resale homes?

By agreeing to Terms of Use, you will have ability to search up to 249920 listings and access to richer information than found on REALTOR.ca through my website.
- Color Examples
- Red
- Magenta
- Gold
- Black and Gold
- Dark Navy Blue And Gold
- Cyan
- Black
- Purple
- Gray
- Blue and Black
- Orange and Black
- Green
- Device Examples


