$3,000
Available - For Rent
Listing ID: W11885134
20 Daylight St , Unit Upper, Brampton, L7A 4N5, Ontario
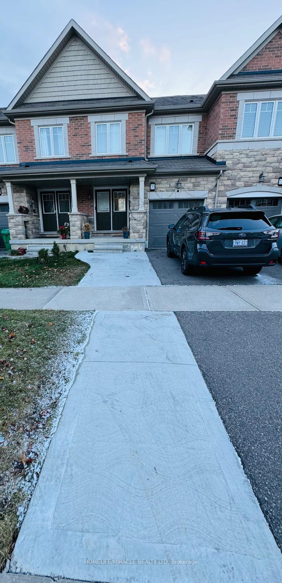
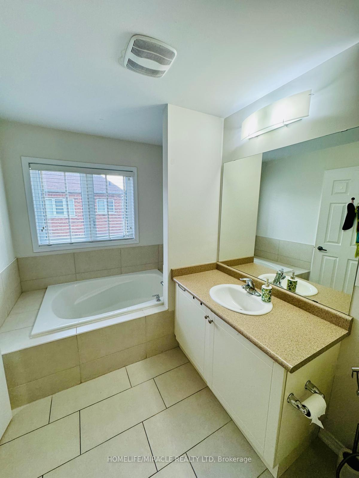
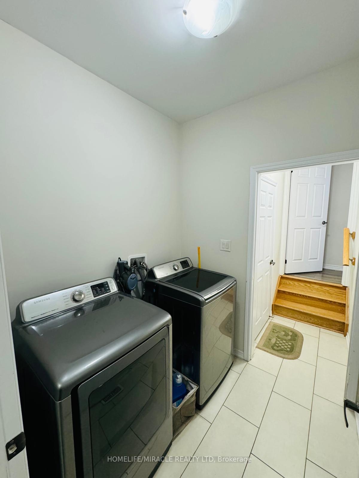
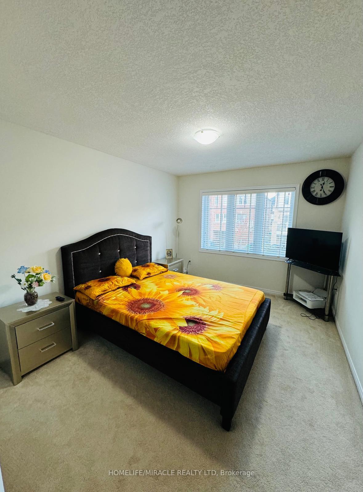
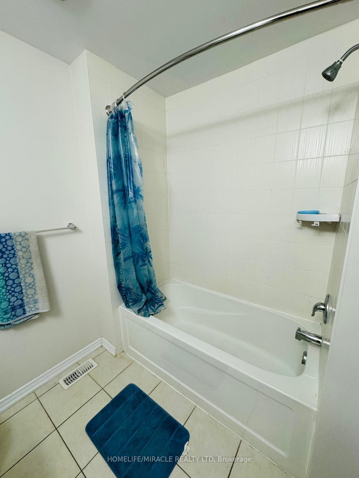
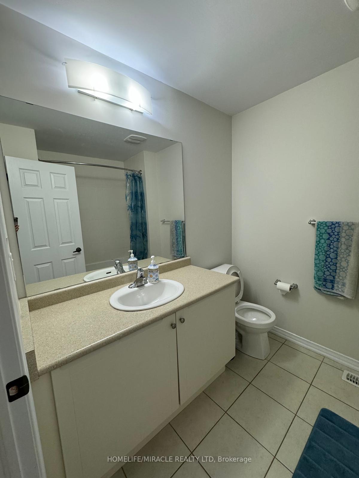
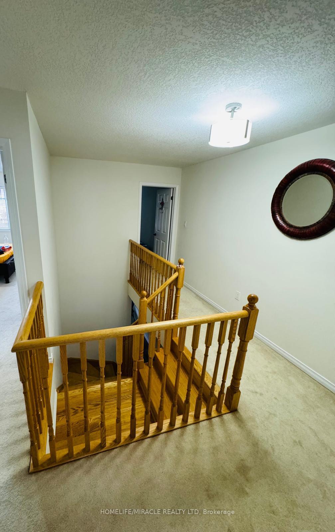
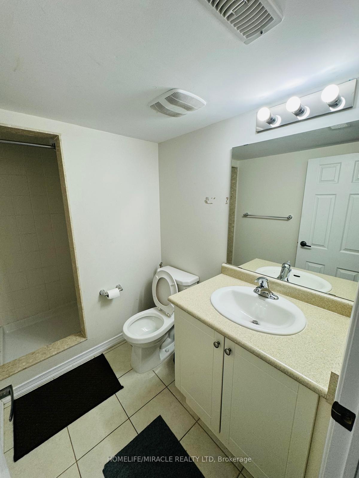
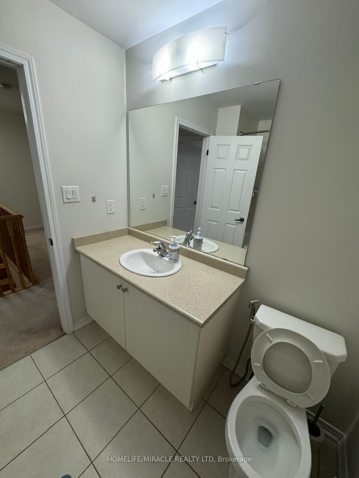
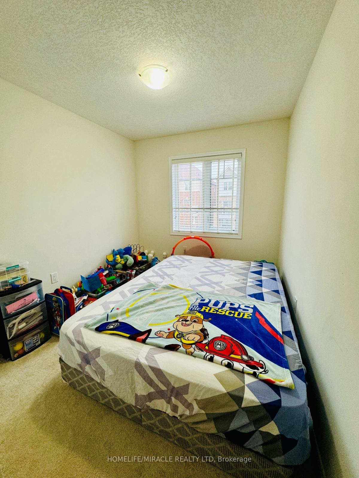
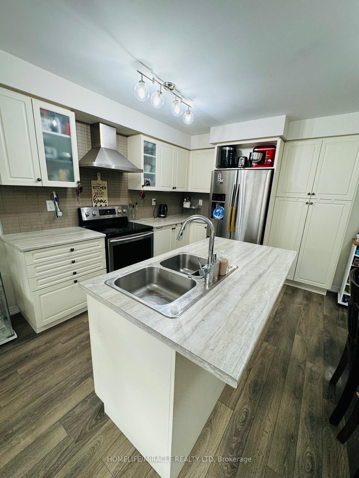
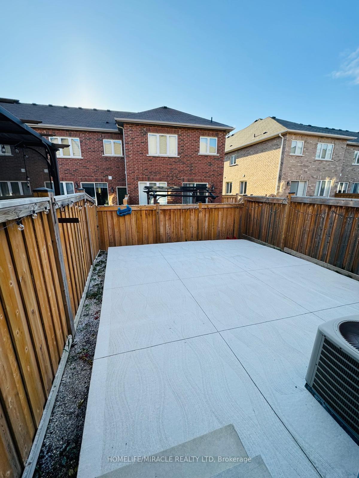
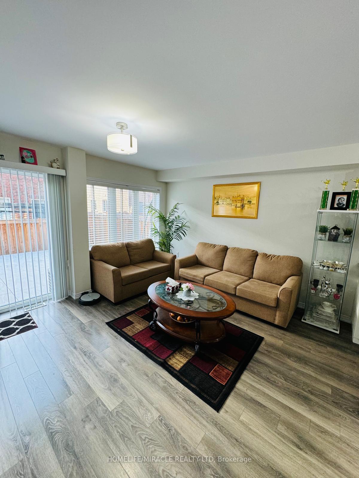
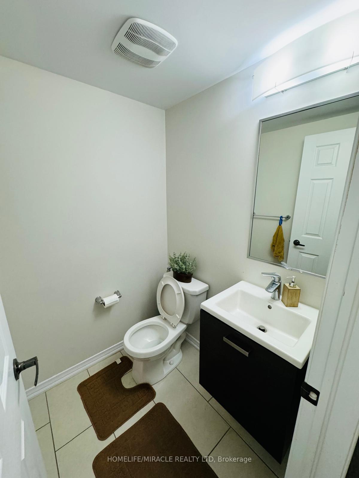
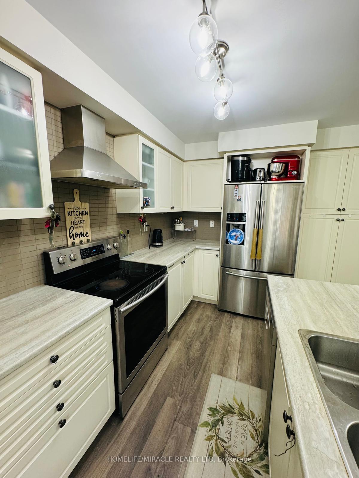
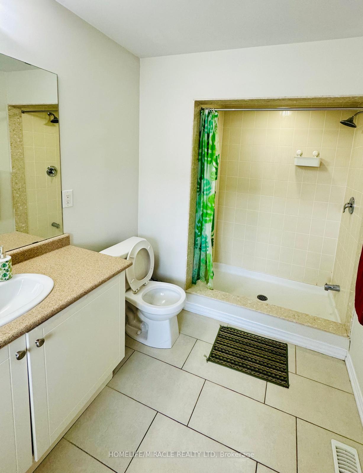
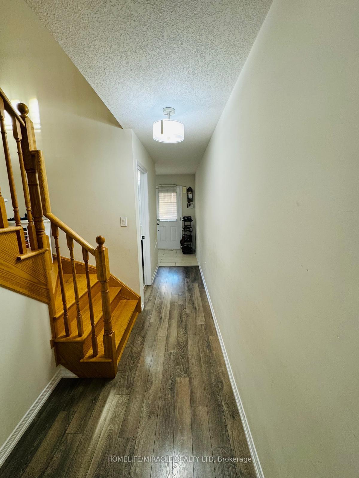
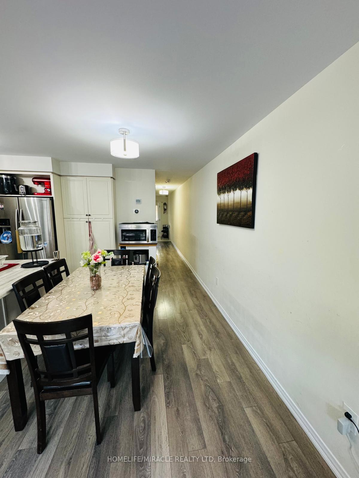
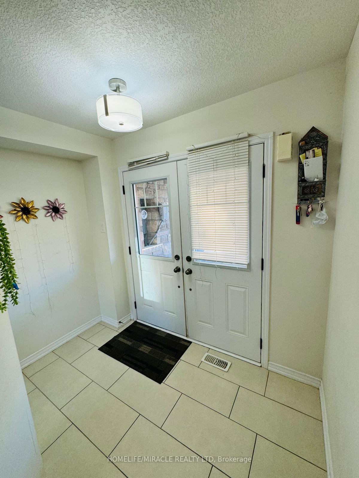
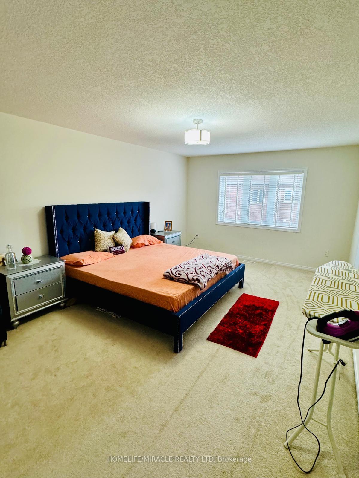
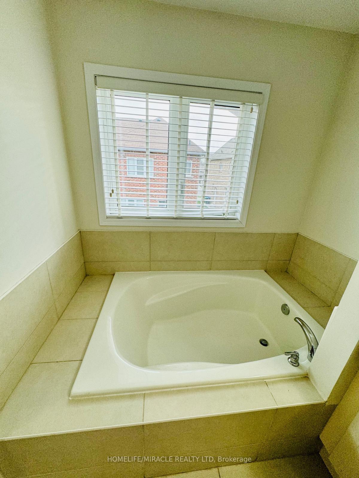





















| Empire Amber Model, 3 Bedroom With 3 Washrooms Freehold Townhouse, with 3 Parkings,1728 Sq Ft As Per Builder Plan, Basement RENTED SEPARATELY , Open Concept Oak Stairs To 2nd Flr. Modern And Upgraded Kitchen With Back Splash And S/S Appliances, Upgraded Light Fixtures, Large Bedrooms. In A Very Desirable Location!! Lots Of Natural Light All Day Long!! Newer Subdivision With Many Amenities All Around |
| Extras: SS Fridge, Stove, Bi Dishwasher, Front Loading Clothes Washer And Dryer, All Light Fixtures |
| Price | $3,000 |
| Address: | 20 Daylight St , Unit Upper, Brampton, L7A 4N5, Ontario |
| Apt/Unit: | Upper |
| Directions/Cross Streets: | Mclaughlin/Rememberance |
| Rooms: | 6 |
| Bedrooms: | 3 |
| Bedrooms +: | |
| Kitchens: | 1 |
| Family Room: | Y |
| Basement: | None |
| Furnished: | N |
| Approximatly Age: | 6-15 |
| Property Type: | Att/Row/Twnhouse |
| Style: | 2-Storey |
| Exterior: | Brick, Concrete |
| Garage Type: | Attached |
| (Parking/)Drive: | Available |
| Drive Parking Spaces: | 1 |
| Pool: | None |
| Private Entrance: | Y |
| Approximatly Age: | 6-15 |
| Approximatly Square Footage: | 1500-2000 |
| CAC Included: | Y |
| Parking Included: | Y |
| Fireplace/Stove: | N |
| Heat Source: | Gas |
| Heat Type: | Forced Air |
| Central Air Conditioning: | Central Air |
| Laundry Level: | Main |
| Sewers: | Sewers |
| Water: | Municipal |
| Utilities-Cable: | N |
| Utilities-Hydro: | Y |
| Utilities-Gas: | Y |
| Utilities-Telephone: | Y |
| Although the information displayed is believed to be accurate, no warranties or representations are made of any kind. |
| HOMELIFE/MIRACLE REALTY LTD |
- Listing -1 of 0
|
|

Dir:
1-866-382-2968
Bus:
416-548-7854
Fax:
416-981-7184
| Book Showing | Email a Friend |
Jump To:
At a Glance:
| Type: | Freehold - Att/Row/Twnhouse |
| Area: | Peel |
| Municipality: | Brampton |
| Neighbourhood: | Northwest Brampton |
| Style: | 2-Storey |
| Lot Size: | x () |
| Approximate Age: | 6-15 |
| Tax: | $0 |
| Maintenance Fee: | $0 |
| Beds: | 3 |
| Baths: | 3 |
| Garage: | 0 |
| Fireplace: | N |
| Air Conditioning: | |
| Pool: | None |
Locatin Map:

Listing added to your favorite list
Looking for resale homes?

By agreeing to Terms of Use, you will have ability to search up to 249920 listings and access to richer information than found on REALTOR.ca through my website.
- Color Examples
- Red
- Magenta
- Gold
- Black and Gold
- Dark Navy Blue And Gold
- Cyan
- Black
- Purple
- Gray
- Blue and Black
- Orange and Black
- Green
- Device Examples


