$2,350,000
Available - For Sale
Listing ID: W11883772
59 Indian Grve , Toronto, M6R 2Y1, Ontario
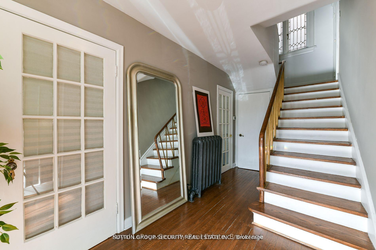
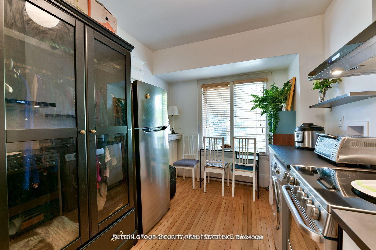
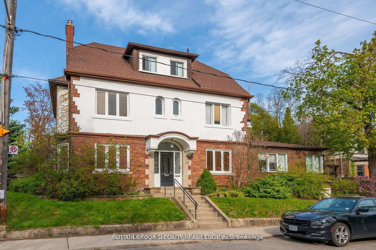
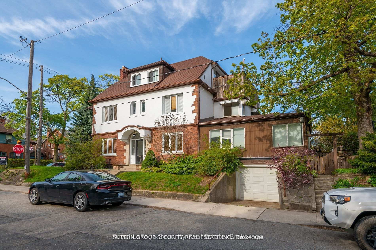
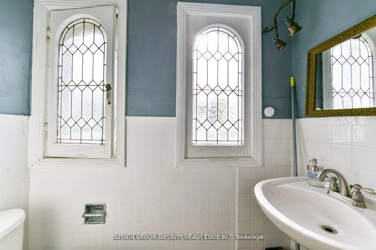
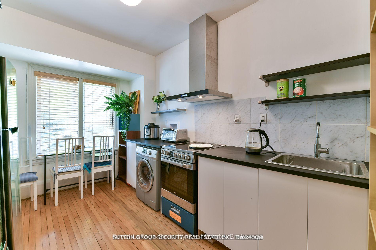
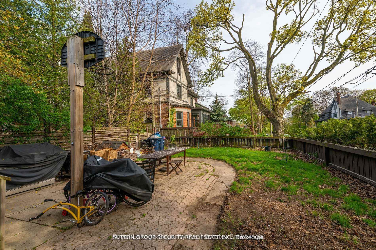

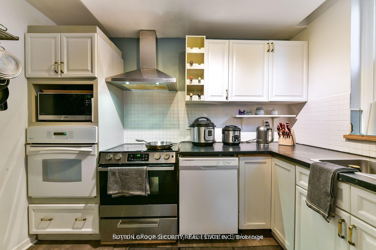
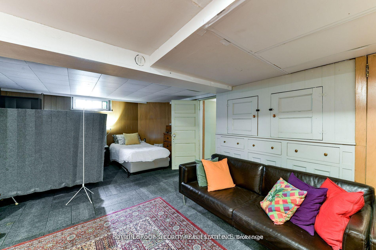
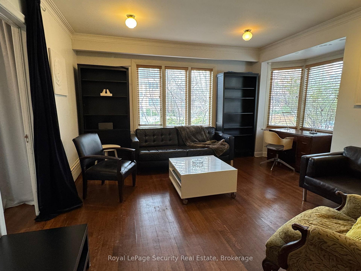

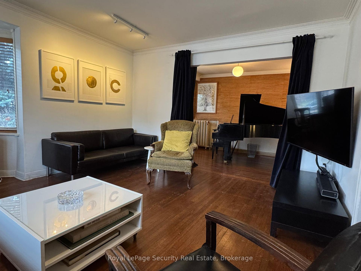
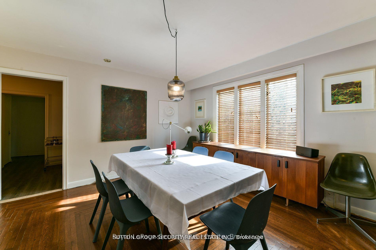
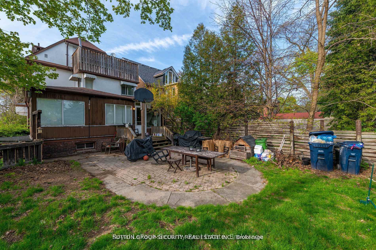
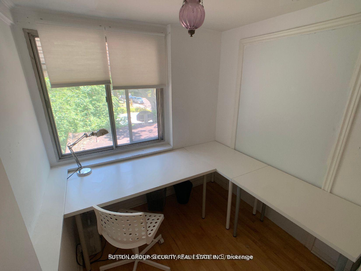
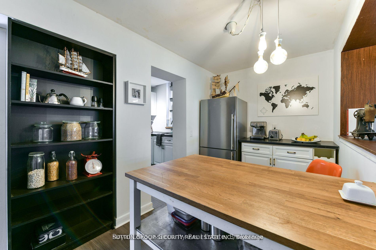
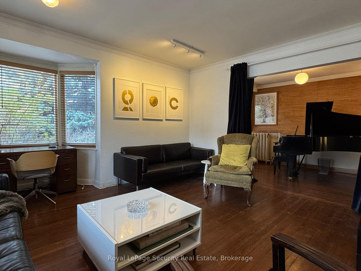
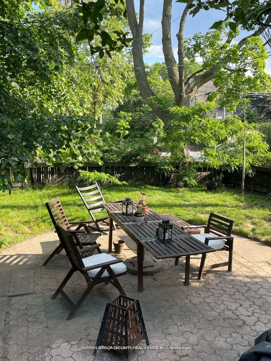

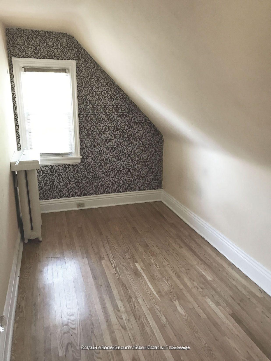
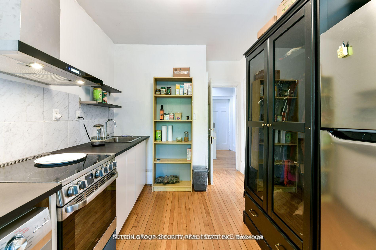
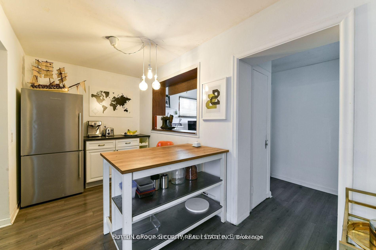
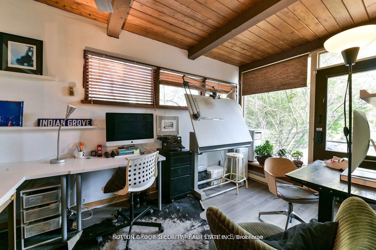

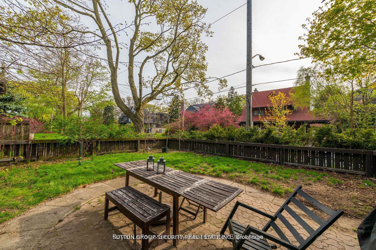
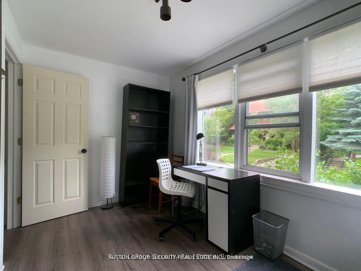
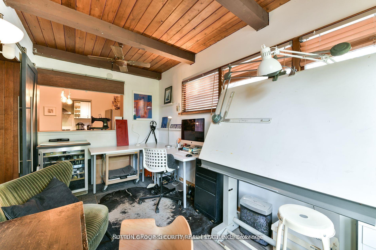
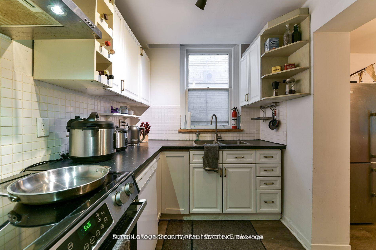
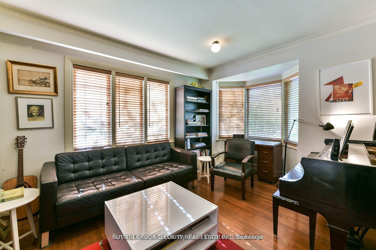
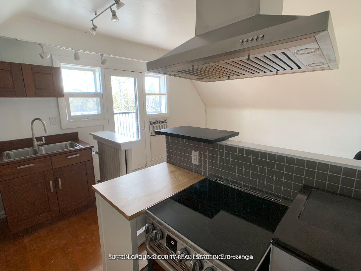
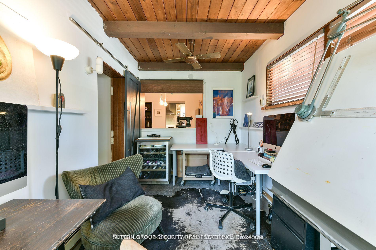
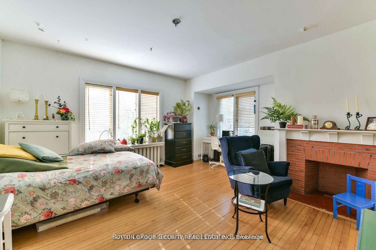
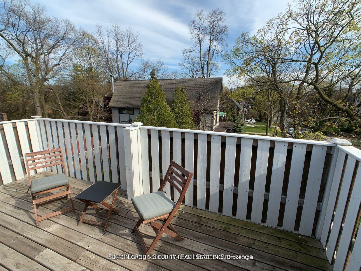

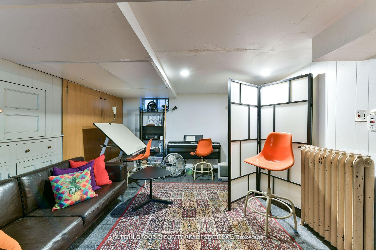
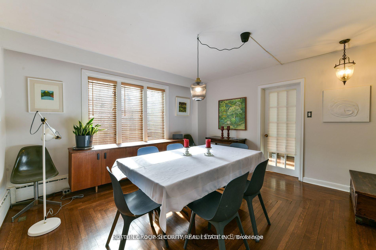

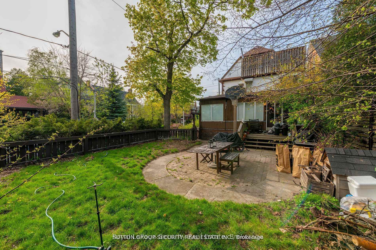
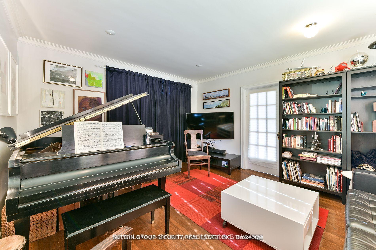
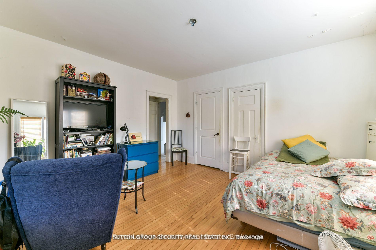











































| Welcome To 59 Indian Grove; A Landmark Residence On A Tree Lined Treat In A Prestigious High Park Enclave Surrounded By Stately Mansions. Grand Centre Hall With Over 4400 Sqft Of Living Space On 4Levels, Private Drive With Built-In Garage, Walkout From Sunroom To Deck, Patio And Large Yard. Currently Being Used As 3 Units; Ideal For Live-In And Generating Extra Income. This Exceptionally Bright And Solid Built Home Is Ready For Your Magic Touch! Walk To The Subway, High Park And 3Streetcar Lines. 20 Minutes To Downtown Toronto, Close To Sunnyside Beach And Waterfront Trail. Top-Rated Public School With French Immersion. Close To Roncesvalles, Bloor West Village And Junction Shopping Areas. |
| Extras: All Electrical Light Fixtures, All Window Coverings, All Appliances, All Wall Unit Air Conditioners And Boiler. NO OIL TANK ON THE PROPERTY, Certificate available upon an accepted offer. |
| Price | $2,350,000 |
| Taxes: | $11302.00 |
| Address: | 59 Indian Grve , Toronto, M6R 2Y1, Ontario |
| Lot Size: | 27.00 x 120.00 (Feet) |
| Directions/Cross Streets: | Bloor/Indian Grove |
| Rooms: | 16 |
| Rooms +: | 3 |
| Bedrooms: | 7 |
| Bedrooms +: | |
| Kitchens: | 3 |
| Family Room: | Y |
| Basement: | Part Fin, Sep Entrance |
| Property Type: | Detached |
| Style: | 2 1/2 Storey |
| Exterior: | Brick |
| Garage Type: | Built-In |
| (Parking/)Drive: | Private |
| Drive Parking Spaces: | 1 |
| Pool: | None |
| Fireplace/Stove: | Y |
| Heat Source: | Gas |
| Heat Type: | Water |
| Central Air Conditioning: | Wall Unit |
| Sewers: | Sewers |
| Water: | Municipal |
$
%
Years
This calculator is for demonstration purposes only. Always consult a professional
financial advisor before making personal financial decisions.
| Although the information displayed is believed to be accurate, no warranties or representations are made of any kind. |
| Royal LePage Security Real Estate |
- Listing -1 of 0
|
|

Dir:
1-866-382-2968
Bus:
416-548-7854
Fax:
416-981-7184
| Book Showing | Email a Friend |
Jump To:
At a Glance:
| Type: | Freehold - Detached |
| Area: | Toronto |
| Municipality: | Toronto |
| Neighbourhood: | High Park-Swansea |
| Style: | 2 1/2 Storey |
| Lot Size: | 27.00 x 120.00(Feet) |
| Approximate Age: | |
| Tax: | $11,302 |
| Maintenance Fee: | $0 |
| Beds: | 7 |
| Baths: | 4 |
| Garage: | 0 |
| Fireplace: | Y |
| Air Conditioning: | |
| Pool: | None |
Locatin Map:
Payment Calculator:

Listing added to your favorite list
Looking for resale homes?

By agreeing to Terms of Use, you will have ability to search up to 249920 listings and access to richer information than found on REALTOR.ca through my website.
- Color Examples
- Red
- Magenta
- Gold
- Black and Gold
- Dark Navy Blue And Gold
- Cyan
- Black
- Purple
- Gray
- Blue and Black
- Orange and Black
- Green
- Device Examples


