$749,900
Available - For Sale
Listing ID: X11884466
5 DONNA Dr , Haldimand, N0A 1H0, Ontario
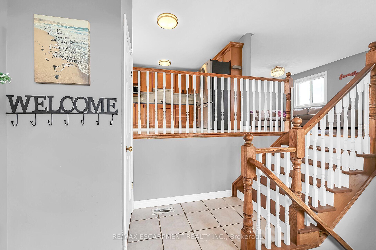
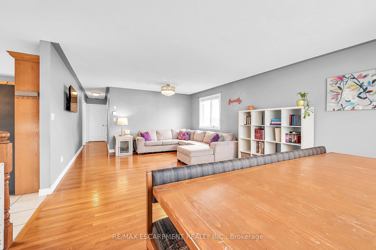
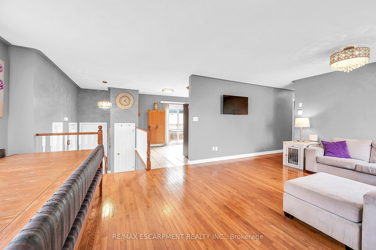
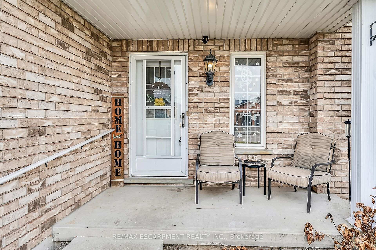
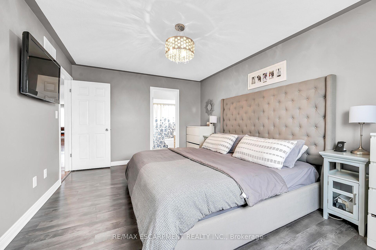

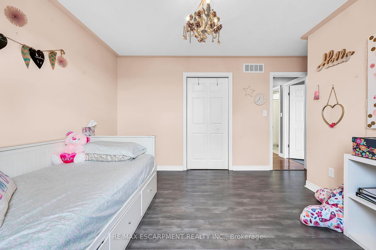
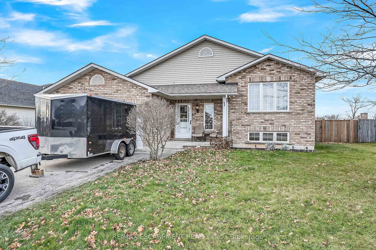
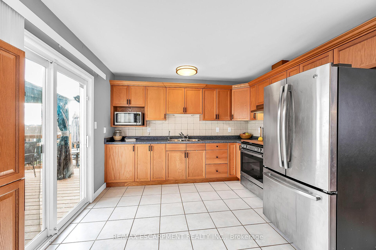


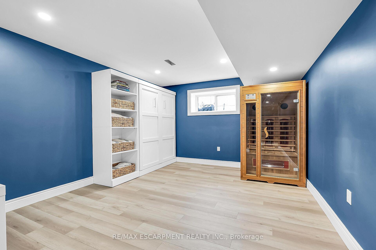
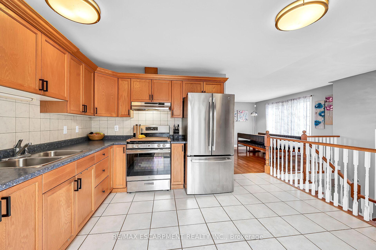
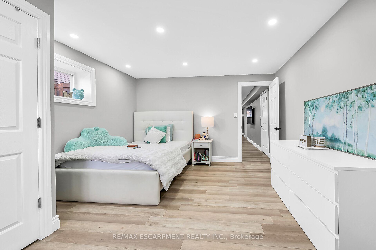
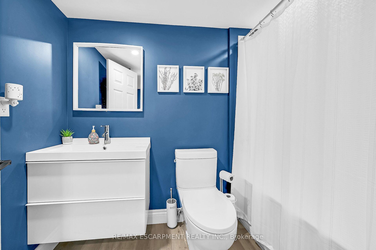
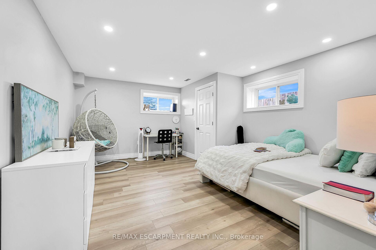
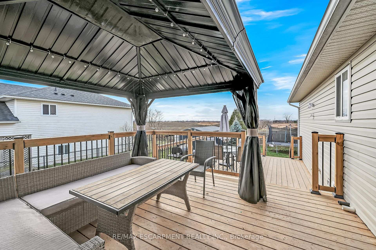
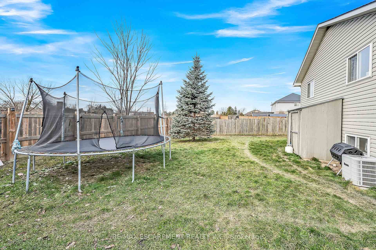
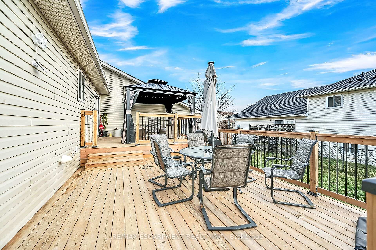
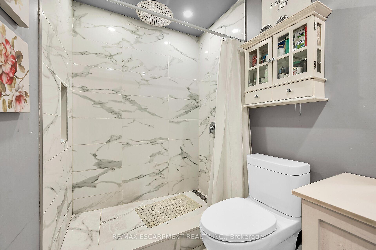
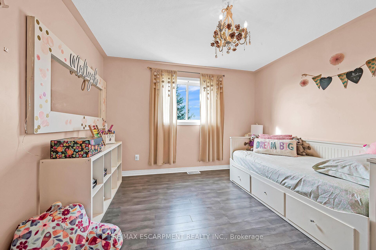
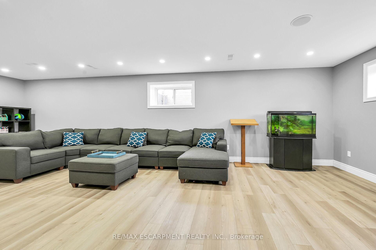
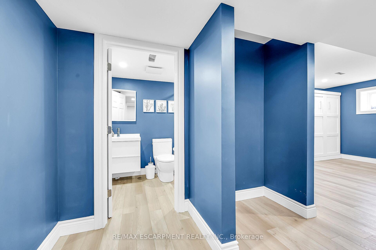
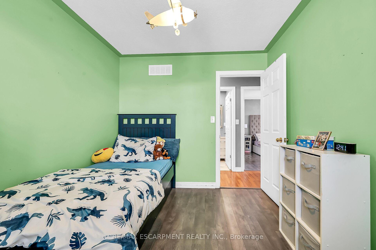

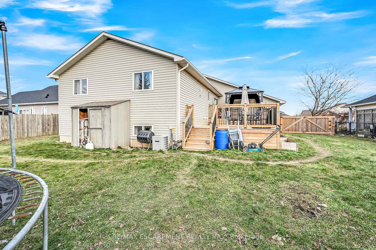
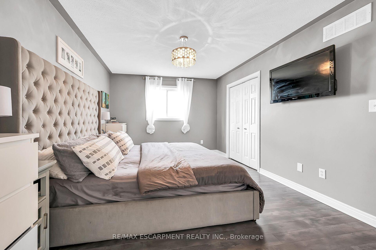
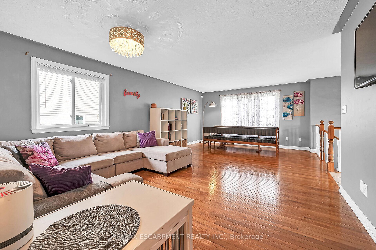
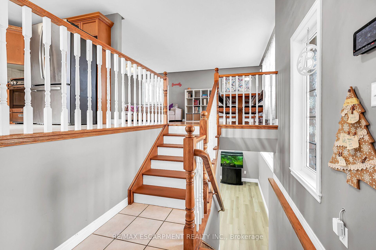

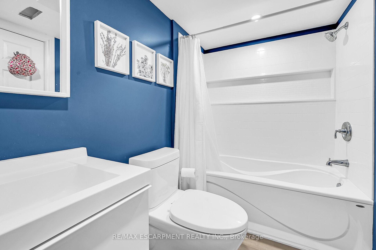
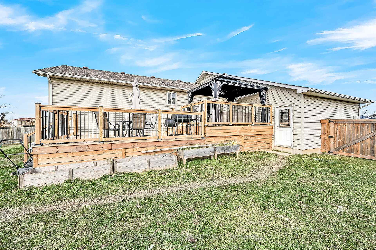


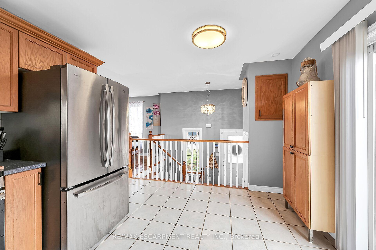
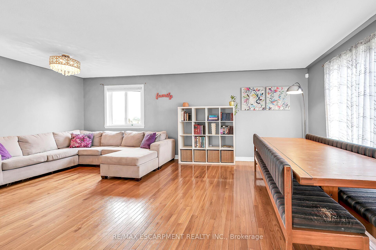
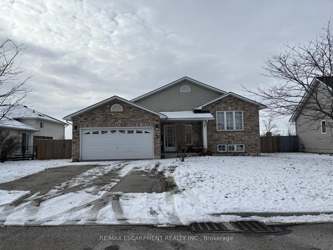
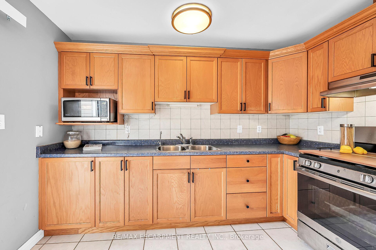
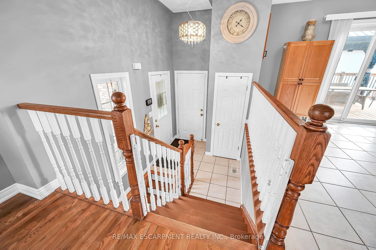
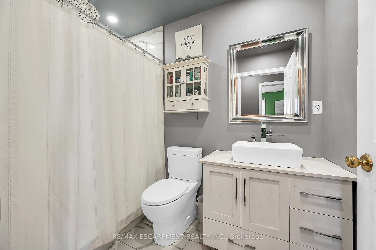
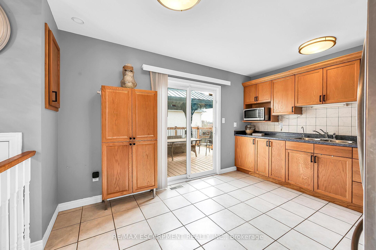
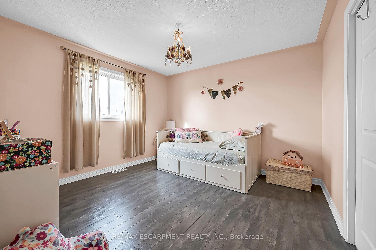
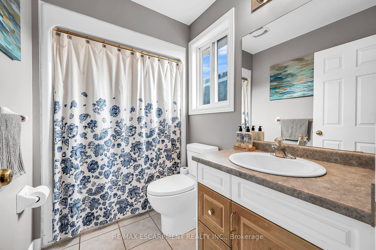

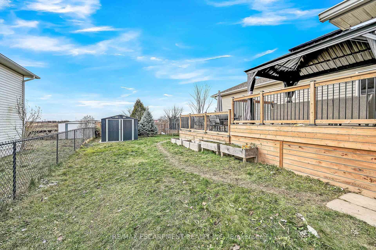
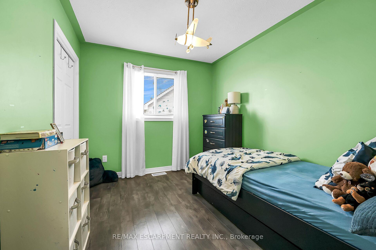














































| Impressive fully finished 2005 raised bungalow backing onto greenspace in one of Hagersvilles most desirable subdivions, close to all amenities. Offering 2300 square feet of living space this home features a large living room/dining room area with gleaming hardwood floors, classic oak kitchen with patio door walk out to side deck and yard, primary bedroom with ensuite bath, two additional main floor bedrooms plus main 3 pc bath. Downstairs is highlighted by high ceilings, large above grade windows, lots of pot lighting and includes a large rec room, two additional bedrooms, another 3 pc bath plus laundry/storage/utility room. Attached 1.5 car garage, parking for 4 cars, tastefull landscaping and fully fenced yard - ready for a new family to enjoy! In the last five years the seller has updated many areas of the home including: all three bathrooms, finished the basement with all new electrical, drywall, plumbing and trim, replaced the natural gas furnace and central air in 2019, built a new deck on the side of the house - a two tiered deck system with steel gazebo for your entertainment pleasure! Brick exterior and asphalt roof shingles which were replaced in 2017. Fresh paint in 2024 - this home is move in ready, and can offer an immediate closing if needed. |
| Price | $749,900 |
| Taxes: | $3672.00 |
| Address: | 5 DONNA Dr , Haldimand, N0A 1H0, Ontario |
| Lot Size: | 75.69 x 144.86 (Feet) |
| Acreage: | < .50 |
| Directions/Cross Streets: | PARKVIEW/MAPLEVIEW/OAK |
| Rooms: | 6 |
| Rooms +: | 4 |
| Bedrooms: | 3 |
| Bedrooms +: | 2 |
| Kitchens: | 1 |
| Family Room: | N |
| Basement: | Finished |
| Approximatly Age: | 16-30 |
| Property Type: | Detached |
| Style: | Bungalow-Raised |
| Exterior: | Brick, Vinyl Siding |
| Garage Type: | Attached |
| (Parking/)Drive: | Pvt Double |
| Drive Parking Spaces: | 4 |
| Pool: | None |
| Other Structures: | Garden Shed |
| Approximatly Age: | 16-30 |
| Approximatly Square Footage: | 1100-1500 |
| Property Features: | Fenced Yard, Hospital, Library, Park, Place Of Worship, Rec Centre |
| Fireplace/Stove: | N |
| Heat Source: | Gas |
| Heat Type: | Forced Air |
| Central Air Conditioning: | Central Air |
| Laundry Level: | Lower |
| Elevator Lift: | N |
| Sewers: | Sewers |
| Water: | Municipal |
$
%
Years
This calculator is for demonstration purposes only. Always consult a professional
financial advisor before making personal financial decisions.
| Although the information displayed is believed to be accurate, no warranties or representations are made of any kind. |
| RE/MAX ESCARPMENT REALTY INC. |
- Listing -1 of 0
|
|

Dir:
1-866-382-2968
Bus:
416-548-7854
Fax:
416-981-7184
| Virtual Tour | Book Showing | Email a Friend |
Jump To:
At a Glance:
| Type: | Freehold - Detached |
| Area: | Haldimand |
| Municipality: | Haldimand |
| Neighbourhood: | Haldimand |
| Style: | Bungalow-Raised |
| Lot Size: | 75.69 x 144.86(Feet) |
| Approximate Age: | 16-30 |
| Tax: | $3,672 |
| Maintenance Fee: | $0 |
| Beds: | 3+2 |
| Baths: | 2 |
| Garage: | 0 |
| Fireplace: | N |
| Air Conditioning: | |
| Pool: | None |
Locatin Map:
Payment Calculator:

Listing added to your favorite list
Looking for resale homes?

By agreeing to Terms of Use, you will have ability to search up to 249920 listings and access to richer information than found on REALTOR.ca through my website.
- Color Examples
- Red
- Magenta
- Gold
- Black and Gold
- Dark Navy Blue And Gold
- Cyan
- Black
- Purple
- Gray
- Blue and Black
- Orange and Black
- Green
- Device Examples


