$2,875
Available - For Rent
Listing ID: W11884706
34 Penhurst Ave , Unit 2nd F, Toronto, M8Y 3A8, Ontario
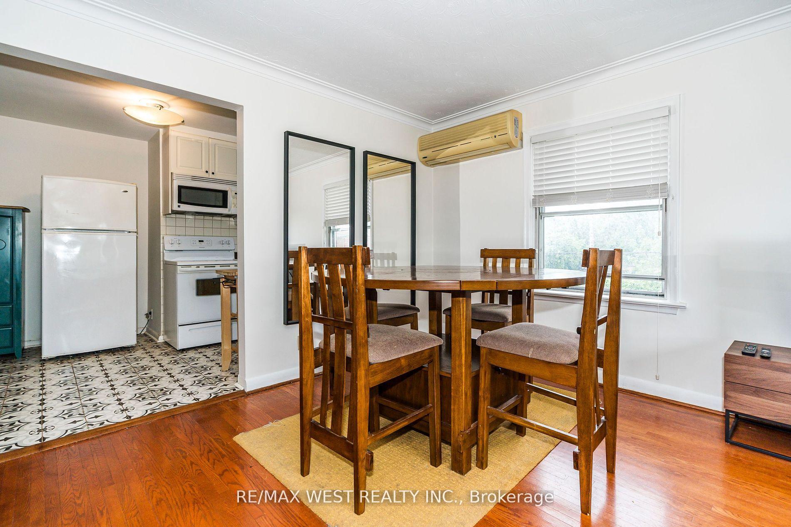
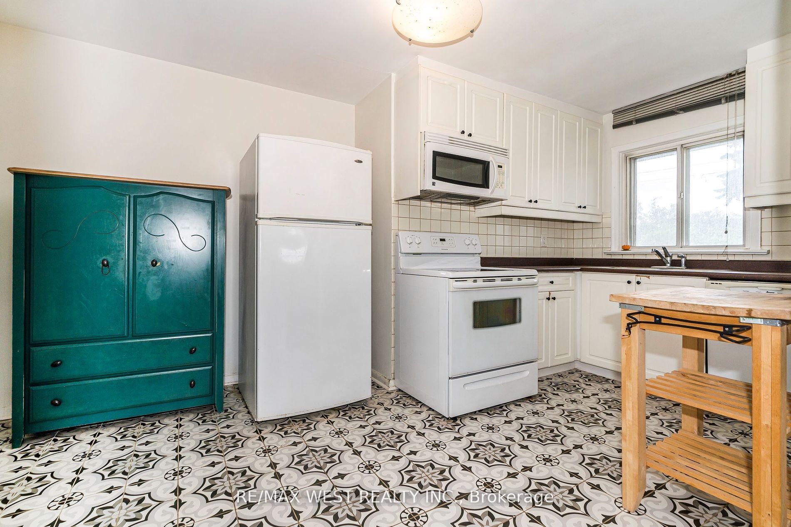
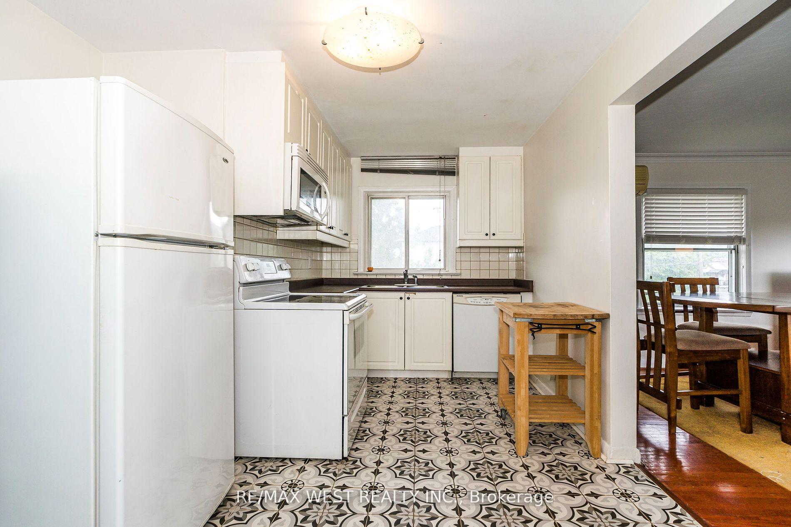

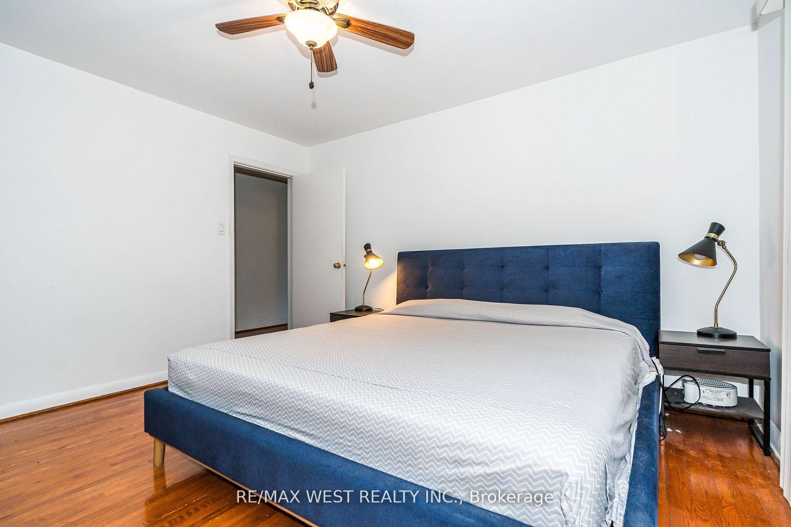
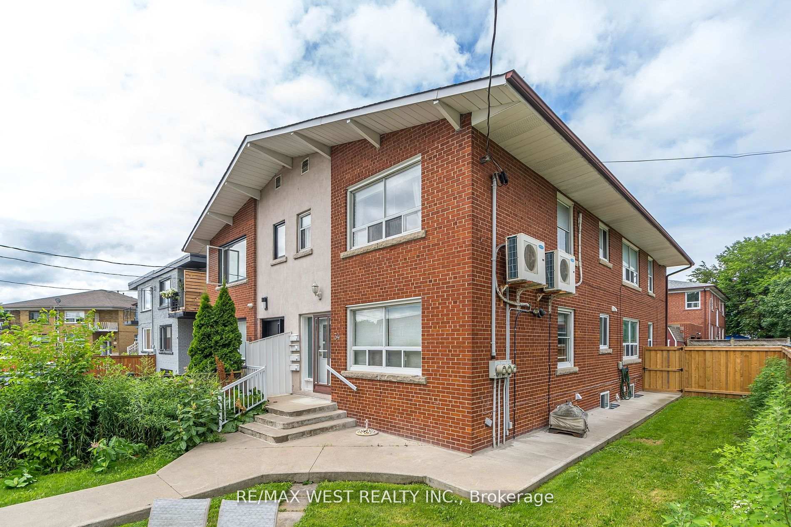
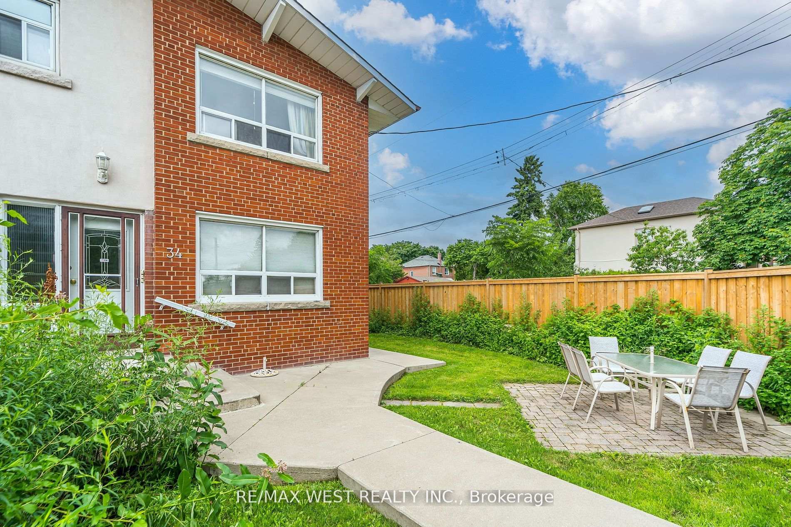
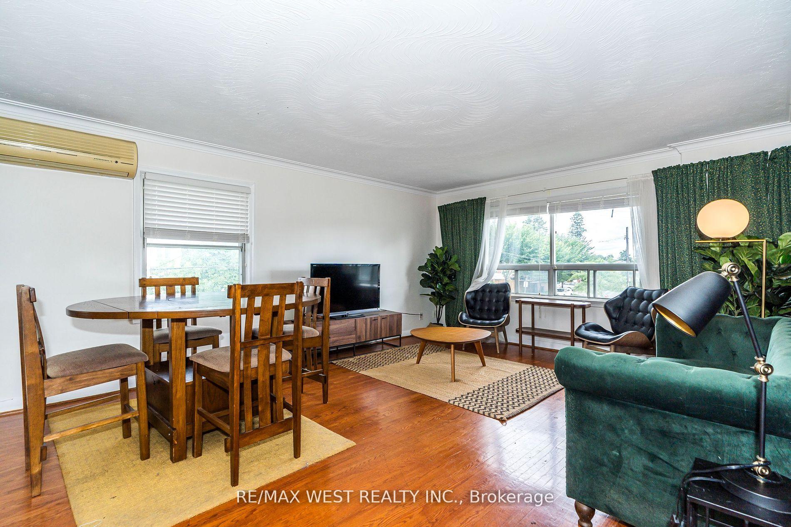
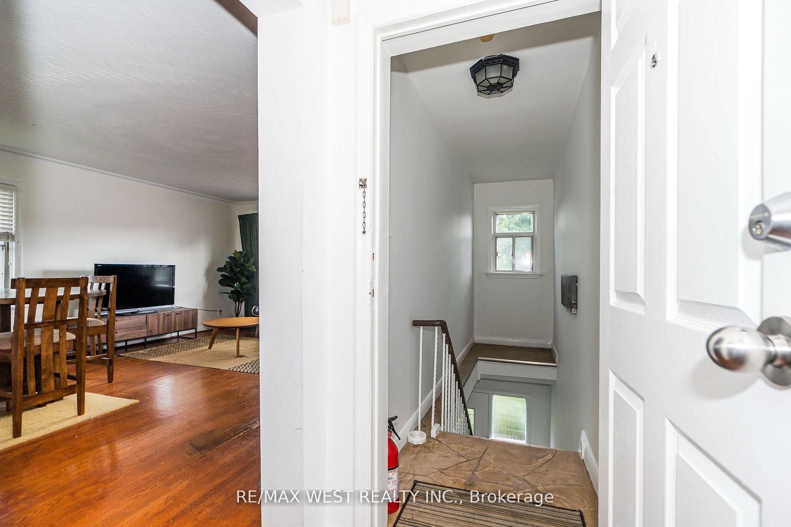



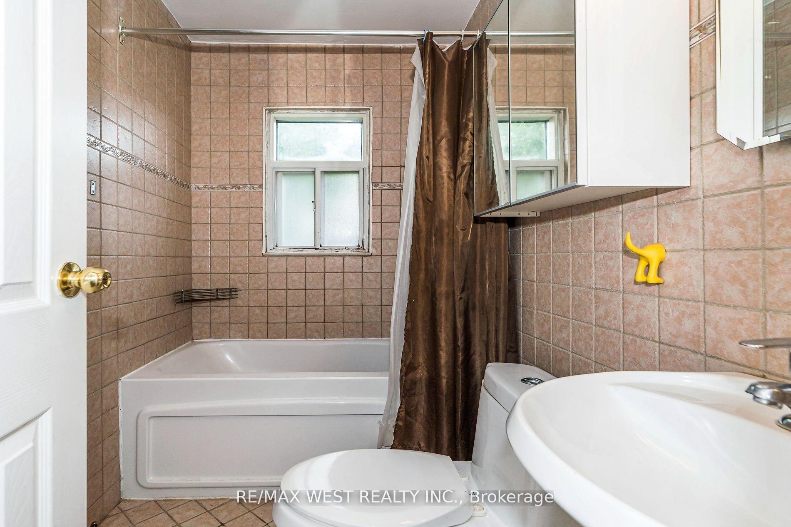













| Prime Location Large Two Bedroom Apartment Located In A Family Oriented Neighbourhood. This Apartment Features An Open Concept Living Dining And Eat In Kitchen, Large Principle Bedrooms, Hardwood Floor Throughout, Modern Eat In Kitchen, Walking Distance To Shopping, Groceries, Parks, Restaurants, Great Schools, Transit And Lake. Short Commute to downtown. Ideal Location. Apartment Over 1000 sqFt also Available Furnished. Speak To Listing Agent For More Info |
| Extras: Fridge, Stove, Dishwasher. Washer & Dryer Coin operated |
| Price | $2,875 |
| Address: | 34 Penhurst Ave , Unit 2nd F, Toronto, M8Y 3A8, Ontario |
| Apt/Unit: | 2nd F |
| Lot Size: | 3225.00 x 106.00 (Feet) |
| Directions/Cross Streets: | Royal York & Queensway |
| Rooms: | 3 |
| Bedrooms: | 2 |
| Bedrooms +: | |
| Kitchens: | 1 |
| Family Room: | N |
| Basement: | None |
| Furnished: | Y |
| Property Type: | Semi-Detached |
| Style: | 2-Storey |
| Exterior: | Brick |
| Garage Type: | None |
| (Parking/)Drive: | Available |
| Drive Parking Spaces: | 1 |
| Pool: | None |
| Private Entrance: | Y |
| Hydro Included: | Y |
| Fireplace/Stove: | N |
| Heat Source: | Gas |
| Heat Type: | Forced Air |
| Central Air Conditioning: | Central Air |
| Sewers: | Sewers |
| Water: | Municipal |
| Utilities-Cable: | A |
| Utilities-Hydro: | A |
| Utilities-Gas: | A |
| Utilities-Telephone: | A |
| Although the information displayed is believed to be accurate, no warranties or representations are made of any kind. |
| RE/MAX WEST REALTY INC. |
- Listing -1 of 0
|
|

Dir:
1-866-382-2968
Bus:
416-548-7854
Fax:
416-981-7184
| Book Showing | Email a Friend |
Jump To:
At a Glance:
| Type: | Freehold - Semi-Detached |
| Area: | Toronto |
| Municipality: | Toronto |
| Neighbourhood: | Stonegate-Queensway |
| Style: | 2-Storey |
| Lot Size: | 3225.00 x 106.00(Feet) |
| Approximate Age: | |
| Tax: | $0 |
| Maintenance Fee: | $0 |
| Beds: | 2 |
| Baths: | 1 |
| Garage: | 0 |
| Fireplace: | N |
| Air Conditioning: | |
| Pool: | None |
Locatin Map:

Listing added to your favorite list
Looking for resale homes?

By agreeing to Terms of Use, you will have ability to search up to 249920 listings and access to richer information than found on REALTOR.ca through my website.
- Color Examples
- Red
- Magenta
- Gold
- Black and Gold
- Dark Navy Blue And Gold
- Cyan
- Black
- Purple
- Gray
- Blue and Black
- Orange and Black
- Green
- Device Examples


