$2,795,800
Available - For Sale
Listing ID: C11883214
577 Huron St , Toronto, M5R 2R6, Ontario
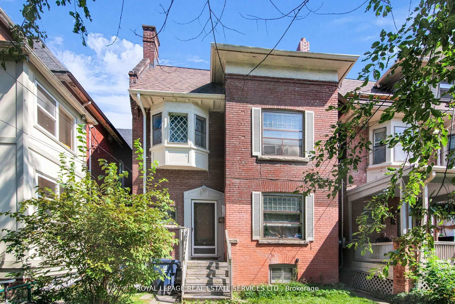
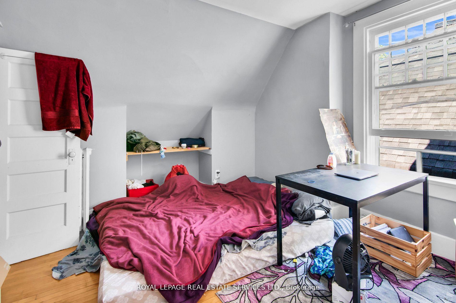
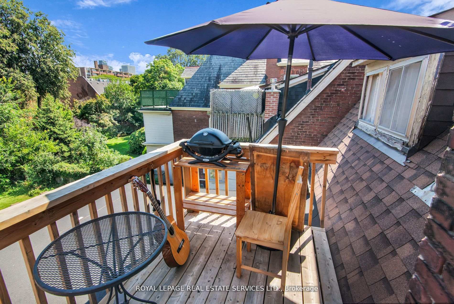
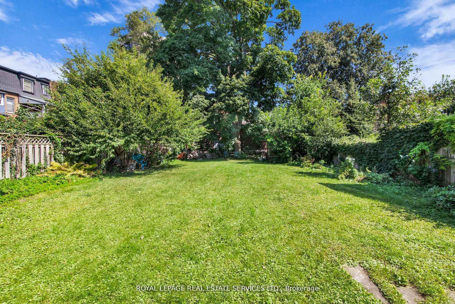
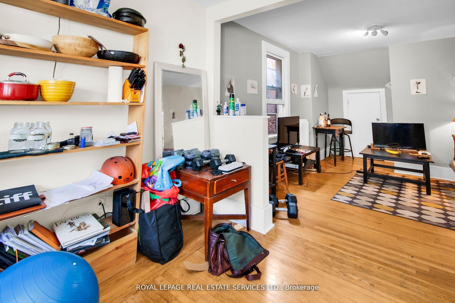
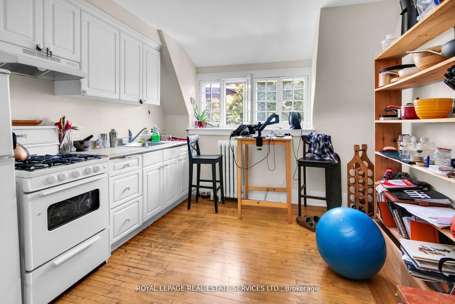
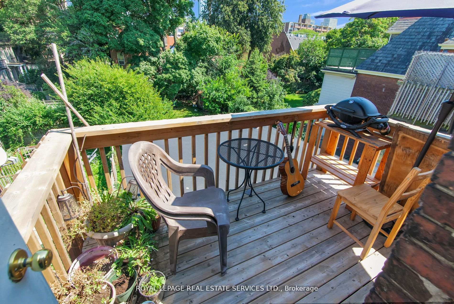
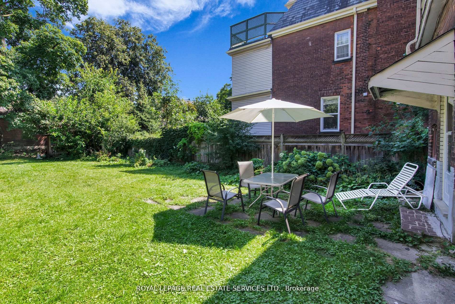
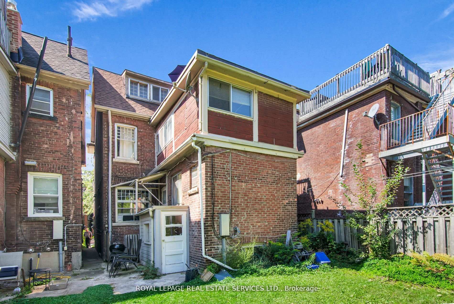
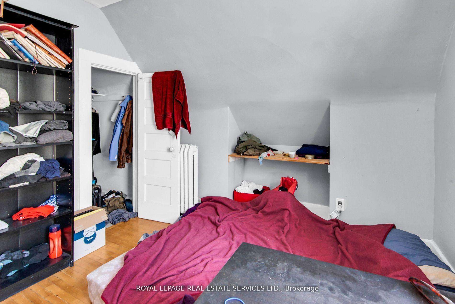
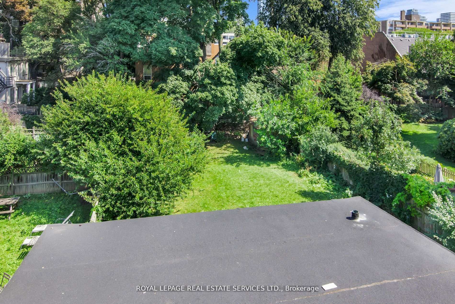
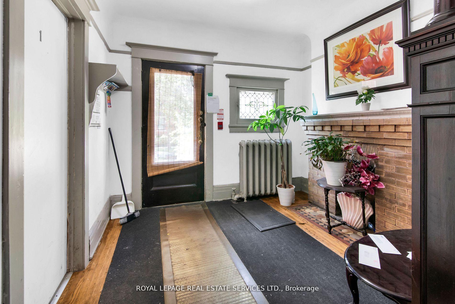
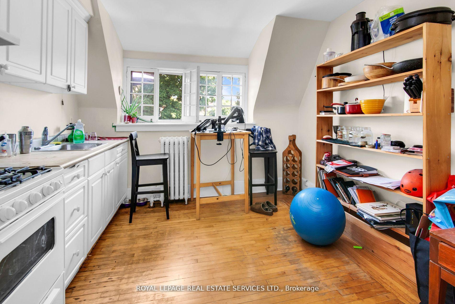
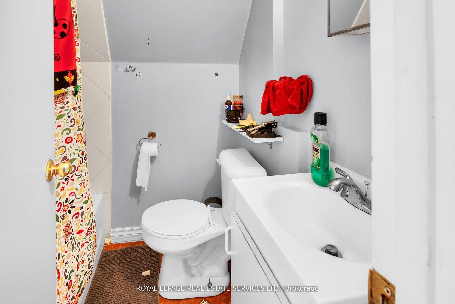
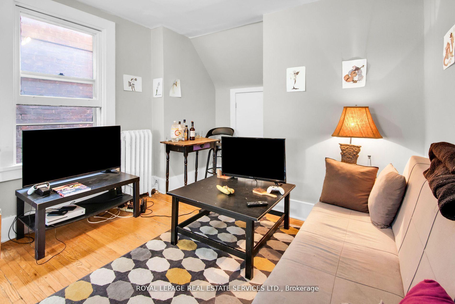
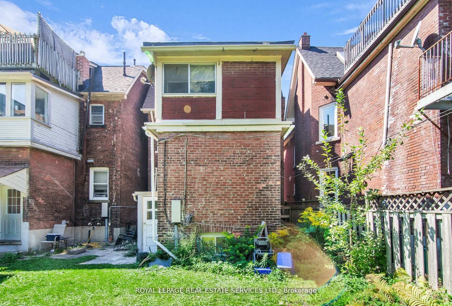

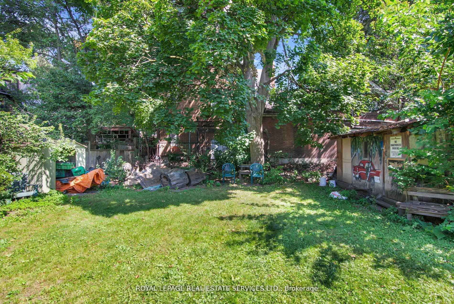
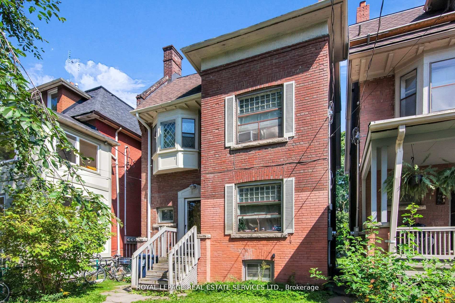
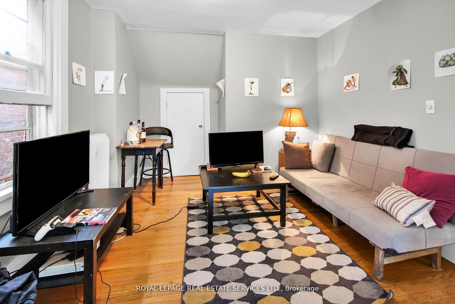
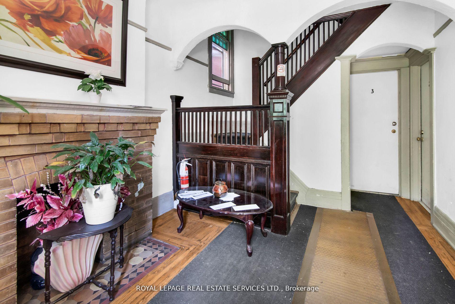
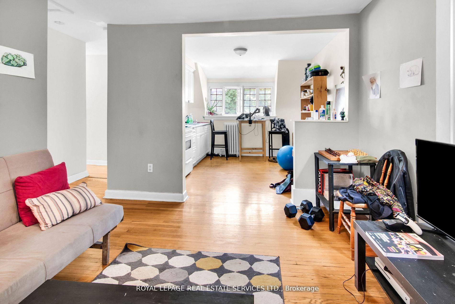
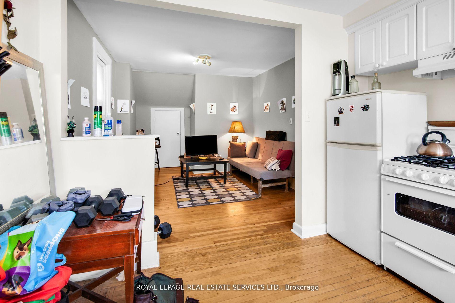
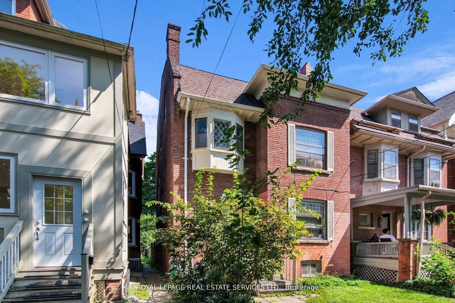
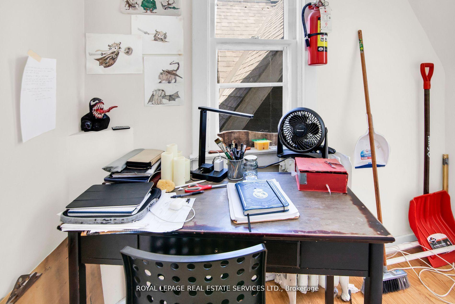
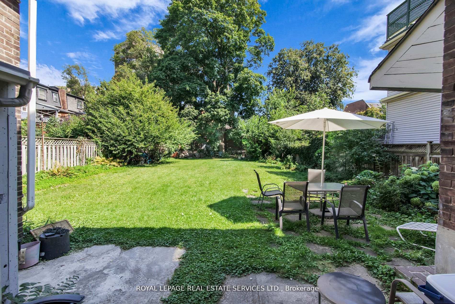


























| Nestled in the vibrant heart of the Annex, 577 Huron Street is a rare gem. This detached property offers a unique opportunity for savvy buyers and developers alike. It can be purchased on its own or together with the adjacent 575 Huron Street, which is also listed (MLS C11883138). The property boasts an impressive 178 ft. deep, unobstructed lot, perfect for redevelopment. With R (d1.0) (x900) zoning, the possibilities are vast from maintaining its current use as a licensed rooming house to creating a significant addition or even a completely new build. This property is being sold "as is" and offers lots of potential, whether you're looking to invest, redevelop, or simply capitalize on the property's highly sought after location. The property contains 7 rental rooms/self-contained units all on month-to-month tenancies. Don't miss out on this exceptional renovation and development opportunity in one of Toronto's most sought-after neighborhoods. |
| Extras: Due to emergency access requirements, the feasibility of a "Garden Suite" exists if one can obtain a Limiting Distance Agreement with a neighbour. The buyer is advised to conduct their own due diligence. |
| Price | $2,795,800 |
| Taxes: | $8891.04 |
| Tax Type: | Annual |
| Occupancy by: | Tenant |
| Address: | 577 Huron St , Toronto, M5R 2R6, Ontario |
| Postal Code: | M5R 2R6 |
| Province/State: | Ontario |
| Legal Description: | PCL 21-1 SEC M6; PT LT 21 E/S HURON * As |
| Lot Size: | 25.00 x 178.50 (Feet) |
| Directions/Cross Streets: | St George Street & Bloor Street West |
| Category: | Apartment |
| Use: | Apts-2 To 5 Units |
| Building Percentage: | Y |
| Total Area: | 4462.00 |
| Total Area Code: | Sq Ft |
| Area Influences: | Public Transit Subways |
| Washrooms: | 5 |
| Heat Type: | Gas Hot Water |
| Central Air Conditioning: | N |
| Water: | Municipal |
$
%
Years
This calculator is for demonstration purposes only. Always consult a professional
financial advisor before making personal financial decisions.
| Although the information displayed is believed to be accurate, no warranties or representations are made of any kind. |
| ROYAL LEPAGE REAL ESTATE SERVICES LTD. |
- Listing -1 of 0
|
|

Dir:
1-866-382-2968
Bus:
416-548-7854
Fax:
416-981-7184
| Book Showing | Email a Friend |
Jump To:
At a Glance:
| Type: | Com - Investment |
| Area: | Toronto |
| Municipality: | Toronto |
| Neighbourhood: | Annex |
| Style: | |
| Lot Size: | 25.00 x 178.50(Feet) |
| Approximate Age: | |
| Tax: | $8,891.04 |
| Maintenance Fee: | $0 |
| Beds: | |
| Baths: | 5 |
| Garage: | 0 |
| Fireplace: | |
| Air Conditioning: | |
| Pool: |
Locatin Map:
Payment Calculator:

Listing added to your favorite list
Looking for resale homes?

By agreeing to Terms of Use, you will have ability to search up to 249920 listings and access to richer information than found on REALTOR.ca through my website.
- Color Examples
- Red
- Magenta
- Gold
- Black and Gold
- Dark Navy Blue And Gold
- Cyan
- Black
- Purple
- Gray
- Blue and Black
- Orange and Black
- Green
- Device Examples


