$474,800
Available - For Sale
Listing ID: X11883447
525 St Laurent Blvd , Unit 16, Manor Park - Cardinal Glen and Area, K1K 2Z9, Ontario
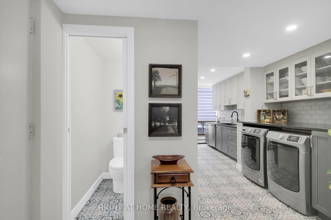
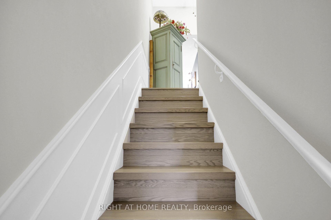
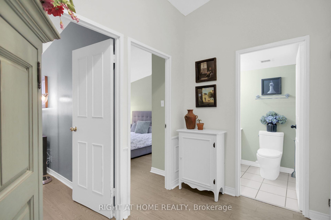
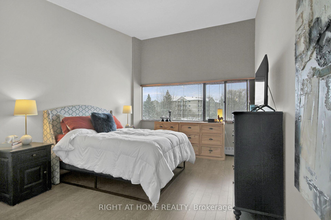
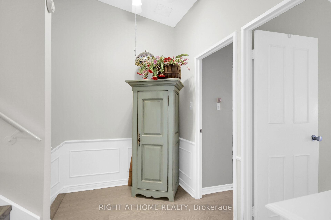
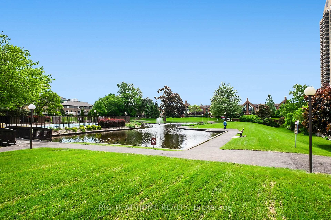
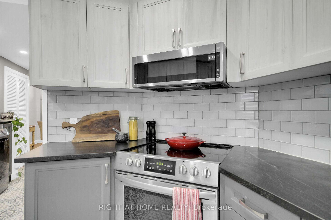
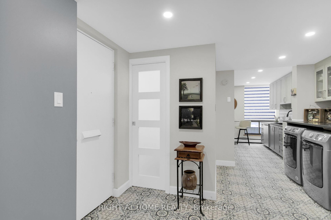
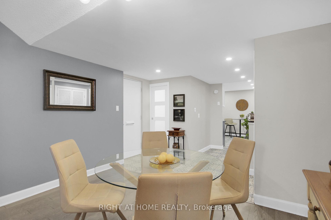
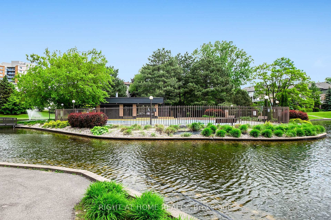
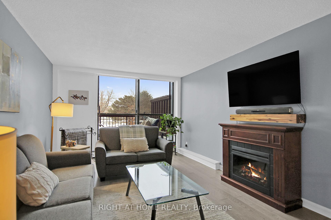
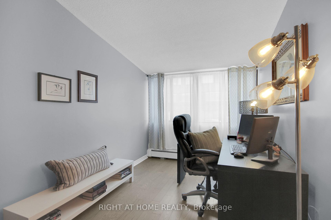
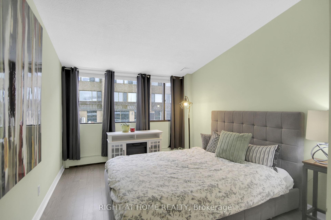
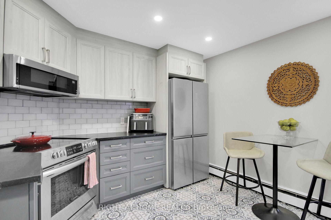
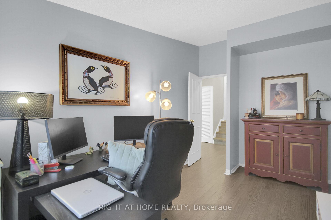
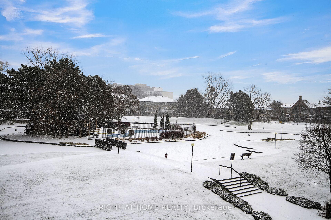
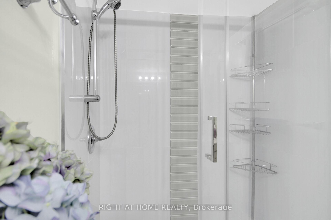
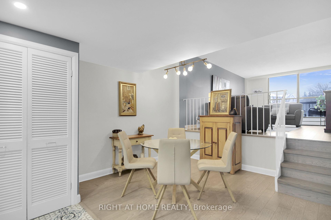
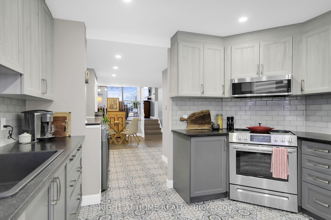
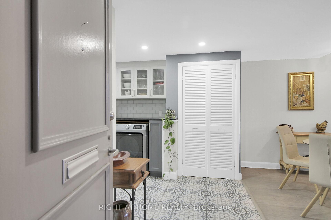
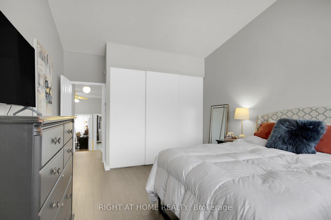
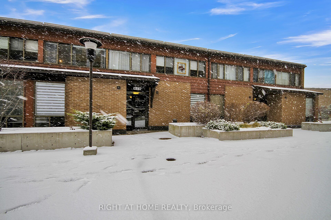
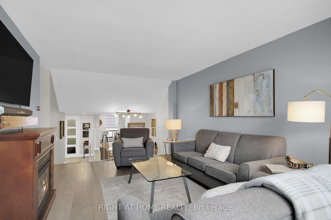
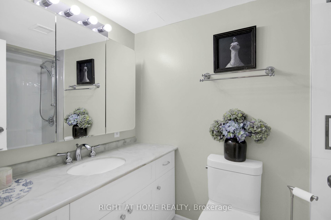
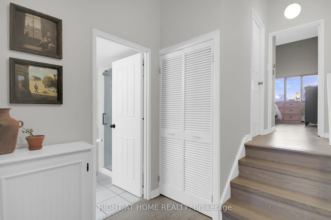
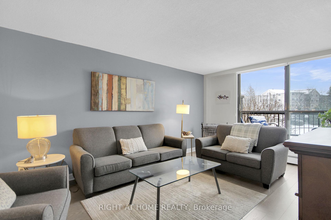
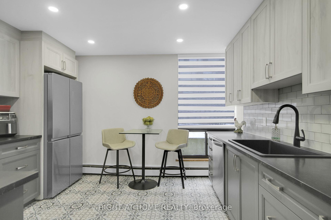
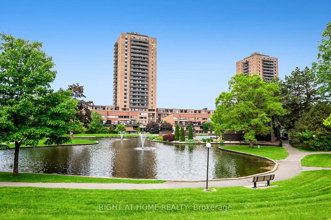
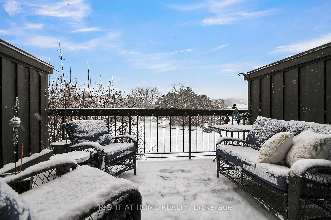
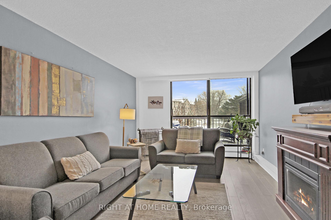
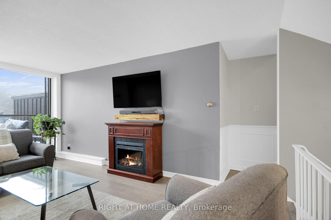
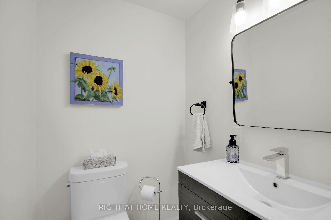
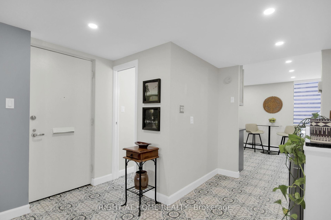
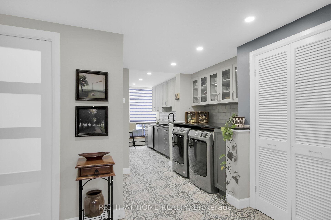
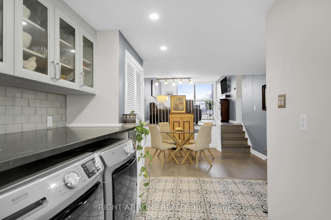
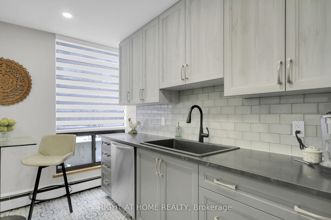
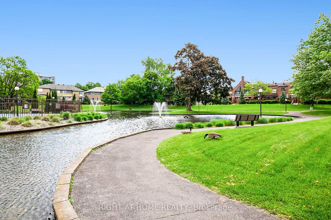
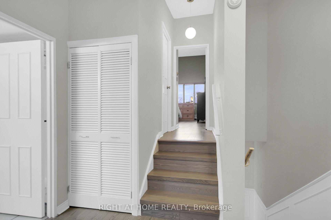
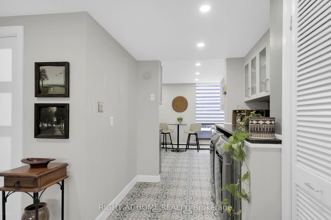
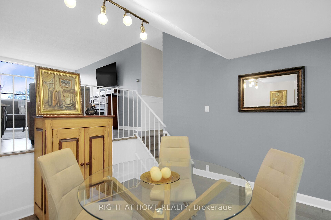
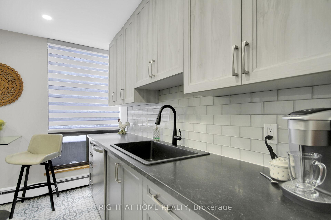
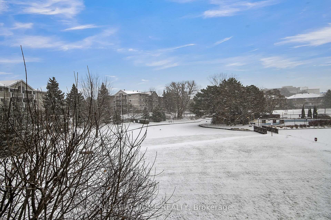
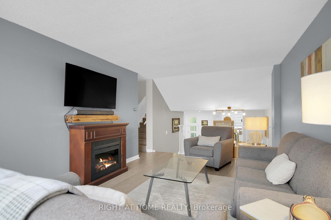
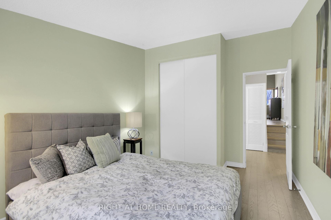
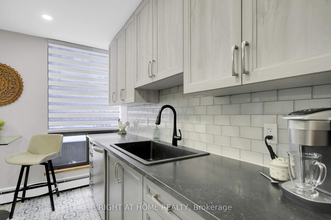
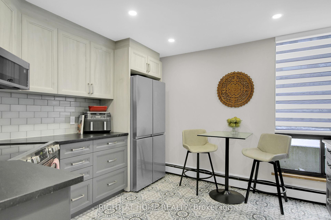

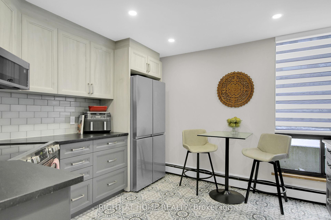
















































| Welcome to the Highlands! Spacious 3 bed, 2 bath condo townhome w/ a premium underground parking spot & locker - steps from your front door. Only a few of these top-level, pond-facing units actually exist & this one is move-in ready. Walking distance to transit, groceries, restaurants, and of course only steps to the stunningly manicured grounds, fountains, pond, outdoor pool, walking paths & tennis courts.Beautifully renovated throughout w/ all newer appliances included. The main floor has a gorgeous eat-in kitchen w/ tons of cabinets, fabulous tiles & backsplash, tons of counter & cupboard space, in-unit laundry, a powder room, & a separate dining area. The open-concept living room has direct access to your private balcony. You will never get tired of that view! Enjoy the wainscotting & new quality flooring throughout, including the stairs. The upper level has 2 bedrooms, the main bath w/ a new over-sized glass shower. The 3rd large primary bedroom w/ cathedral ceilings is on its own level, separated from the other 2 bedrooms. There is a huge in-unit storage space w/ so much potential! (Maybe an extra closet, bathroom or office space?) Condo fees include heat, hydro, water, air, building insurance, snow removal, & extra amenities such as an exercise & party room, an indoor car wash bay, a workshop, and lots of visitor parking. 2 portable air conditioners & 2 TV wall mounts are also included. 24 hr irrevocable on all offers. All-inclusive living at its finest. |
| Extras: Included Chattels: Fridge, Stove, Microwave Hood Fan, Dishwasher, Ceiling Fan, Washer, Dryer, |
| Price | $474,800 |
| Taxes: | $3223.58 |
| Maintenance Fee: | 1151.20 |
| Address: | 525 St Laurent Blvd , Unit 16, Manor Park - Cardinal Glen and Area, K1K 2Z9, Ontario |
| Province/State: | Ontario |
| Condo Corporation No | CCC16 |
| Level | 2 |
| Unit No | 62 |
| Locker No | 16 |
| Directions/Cross Streets: | St Laurent and Hemlock |
| Rooms: | 5 |
| Bedrooms: | 3 |
| Bedrooms +: | |
| Kitchens: | 1 |
| Family Room: | Y |
| Basement: | None |
| Approximatly Age: | 51-99 |
| Property Type: | Condo Townhouse |
| Style: | Multi-Level |
| Exterior: | Brick |
| Garage Type: | Underground |
| Garage(/Parking)Space: | 1.00 |
| Drive Parking Spaces: | 0 |
| Park #1 | |
| Parking Spot: | 255 |
| Parking Type: | Owned |
| Exposure: | W |
| Balcony: | Encl |
| Locker: | Exclusive |
| Pet Permited: | Restrict |
| Approximatly Age: | 51-99 |
| Approximatly Square Footage: | 1200-1399 |
| Building Amenities: | Outdoor Pool, Tennis Court, Visitor Parking |
| Maintenance: | 1151.20 |
| Hydro Included: | Y |
| Water Included: | Y |
| Common Elements Included: | Y |
| Heat Included: | Y |
| Building Insurance Included: | Y |
| Fireplace/Stove: | N |
| Heat Source: | Other |
| Heat Type: | Water |
| Central Air Conditioning: | Other |
| Laundry Level: | Main |
$
%
Years
This calculator is for demonstration purposes only. Always consult a professional
financial advisor before making personal financial decisions.
| Although the information displayed is believed to be accurate, no warranties or representations are made of any kind. |
| RIGHT AT HOME REALTY |
- Listing -1 of 0
|
|

Dir:
1-866-382-2968
Bus:
416-548-7854
Fax:
416-981-7184
| Book Showing | Email a Friend |
Jump To:
At a Glance:
| Type: | Condo - Condo Townhouse |
| Area: | Ottawa |
| Municipality: | Manor Park - Cardinal Glen and Area |
| Neighbourhood: | 3103 - Viscount Alexander Park |
| Style: | Multi-Level |
| Lot Size: | x () |
| Approximate Age: | 51-99 |
| Tax: | $3,223.58 |
| Maintenance Fee: | $1,151.2 |
| Beds: | 3 |
| Baths: | 2 |
| Garage: | 1 |
| Fireplace: | N |
| Air Conditioning: | |
| Pool: |
Locatin Map:
Payment Calculator:

Listing added to your favorite list
Looking for resale homes?

By agreeing to Terms of Use, you will have ability to search up to 249920 listings and access to richer information than found on REALTOR.ca through my website.
- Color Examples
- Red
- Magenta
- Gold
- Black and Gold
- Dark Navy Blue And Gold
- Cyan
- Black
- Purple
- Gray
- Blue and Black
- Orange and Black
- Green
- Device Examples


