$559,000
Available - For Sale
Listing ID: E9418861
3 Greystone Walk Dr , Unit 1521, Toronto, M1K 5J4, Ontario
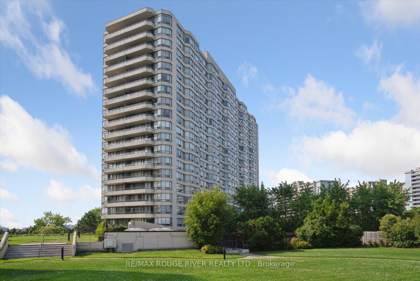
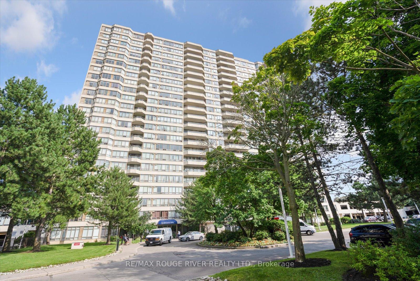

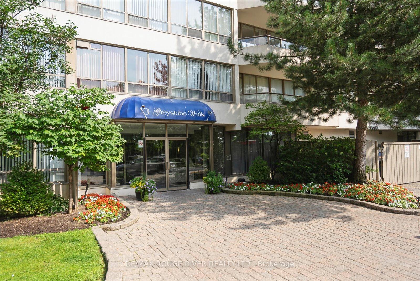
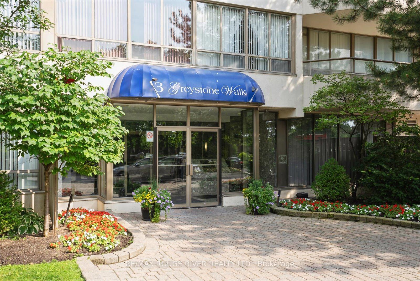

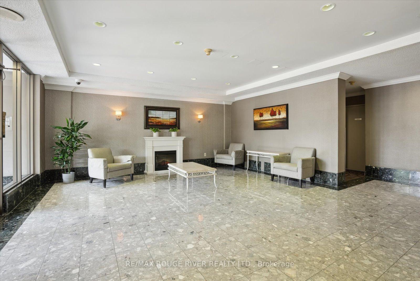
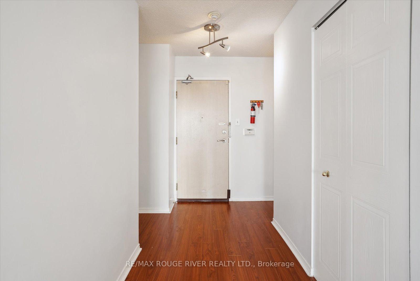

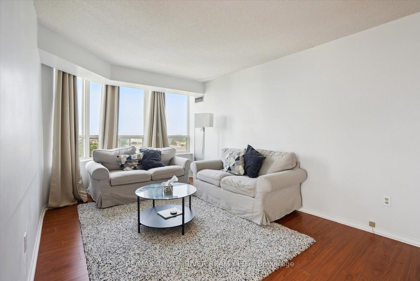
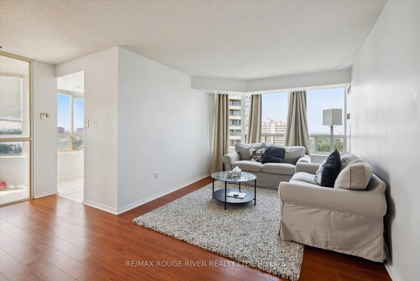
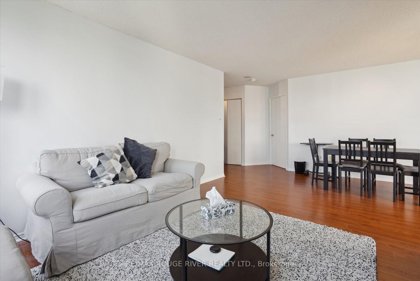

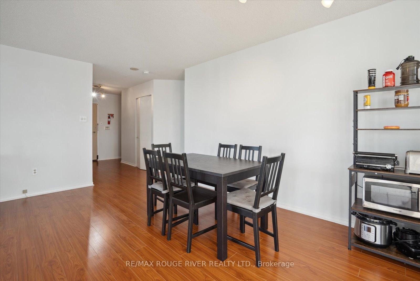

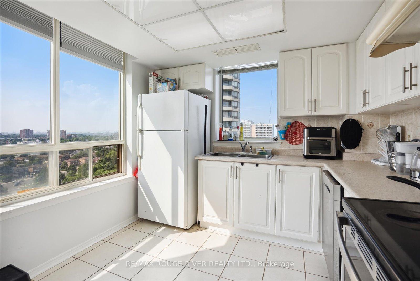

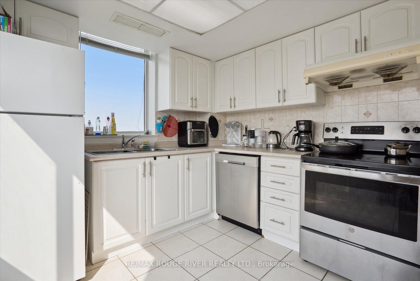
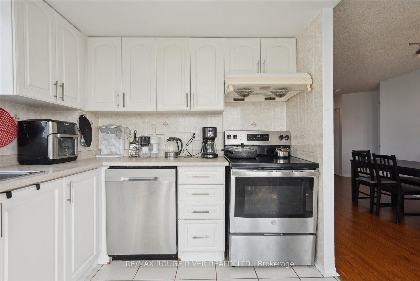
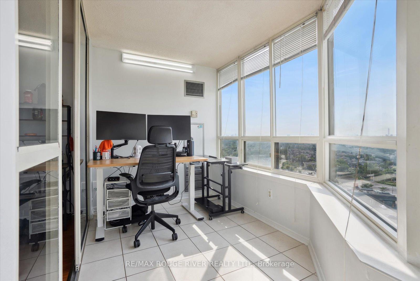
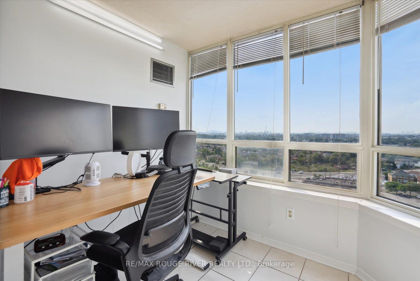
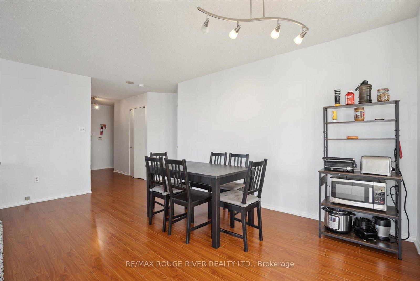
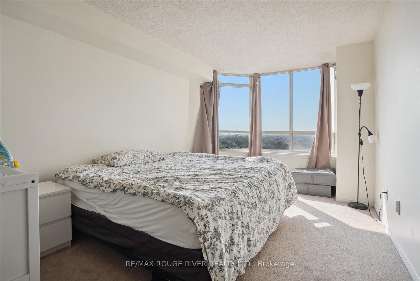
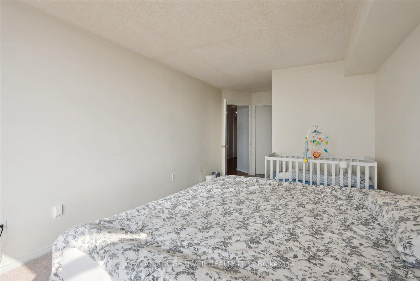
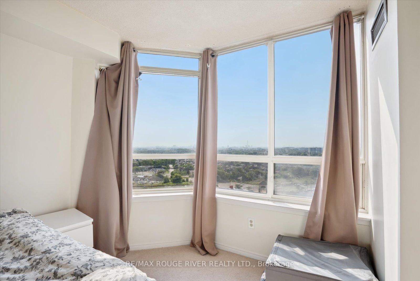
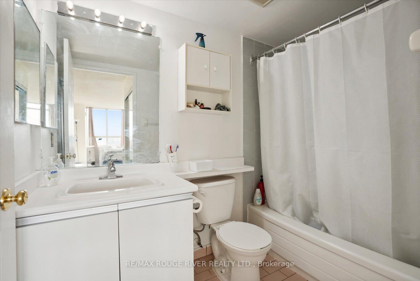
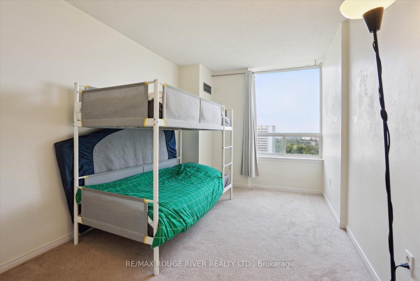
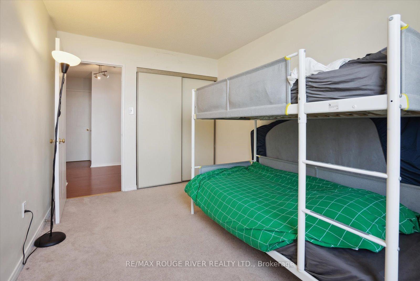

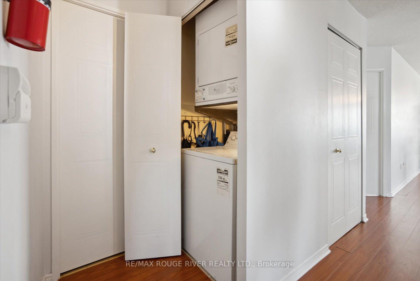
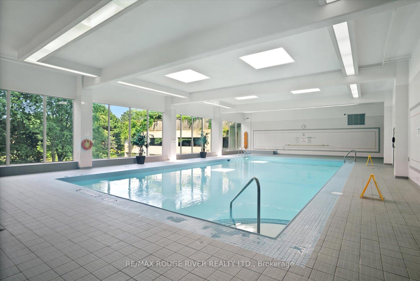
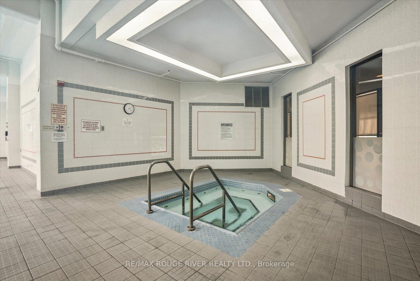
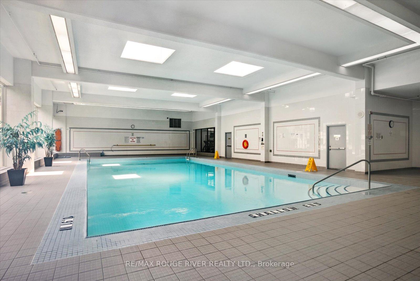
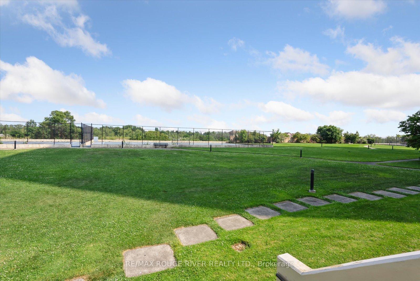
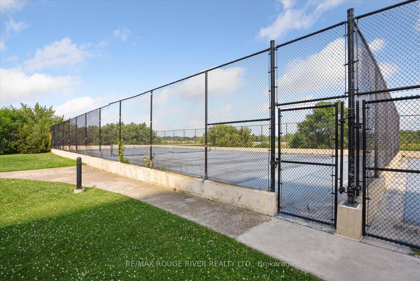



































| One of the largest units in the building. This stunning corner unit condominium offers an abundance of natural light with panoramic views and a spacious layout. Enjoy the convenience of owning 2 parking spots and the ease of maintenance including all utilities (Hydro, Gas, Water, Building Insurance). Conveniently located near schools, transit (TTC and GO transit), parks, grocery stores, and more. The unit offers a spacious layout, with an oversized primary bedroom with an ensuite washroom and a walk-in closet! Amenities include 24/7 Gate House Security, Swimming Pool, Hot Tub, Sauna, Squash, Tennis Courts, Gym, Billiard Room, Party Room, and a Rooftop Garden. Do not miss out on this exceptional opportunity to own a Tridel condo that combines luxury, convenience, and security! |
| Extras: Extras include: Fridge, stove, dishwasher, washer, dryer |
| Price | $559,000 |
| Taxes: | $1523.57 |
| Assessment: | $213000 |
| Assessment Year: | 2024 |
| Maintenance Fee: | 1001.61 |
| Address: | 3 Greystone Walk Dr , Unit 1521, Toronto, M1K 5J4, Ontario |
| Province/State: | Ontario |
| Condo Corporation No | MTCC |
| Level | 14 |
| Unit No | 4 |
| Locker No | 275 |
| Directions/Cross Streets: | Midland Ave and Danforth Rd |
| Rooms: | 7 |
| Rooms +: | 0 |
| Bedrooms: | 2 |
| Bedrooms +: | 1 |
| Kitchens: | 1 |
| Kitchens +: | 0 |
| Family Room: | Y |
| Basement: | None |
| Approximatly Age: | 31-50 |
| Property Type: | Condo Apt |
| Style: | Apartment |
| Exterior: | Concrete |
| Garage Type: | Carport |
| Garage(/Parking)Space: | 2.00 |
| Drive Parking Spaces: | 0 |
| Park #1 | |
| Parking Spot: | 18 |
| Parking Type: | Owned |
| Legal Description: | Lvl A Unit 18 |
| Park #2 | |
| Parking Spot: | 115 |
| Parking Type: | Owned |
| Legal Description: | Lvl A Unit 115 |
| Exposure: | Nw |
| Balcony: | None |
| Locker: | Owned |
| Pet Permited: | Restrict |
| Retirement Home: | N |
| Approximatly Age: | 31-50 |
| Approximatly Square Footage: | 1000-1199 |
| Building Amenities: | Gym, Indoor Pool, Party/Meeting Room, Recreation Room, Rooftop Deck/Garden, Tennis Court |
| Property Features: | Clear View, Other, Park, Public Transit, School |
| Maintenance: | 1001.61 |
| CAC Included: | Y |
| Hydro Included: | Y |
| Water Included: | Y |
| Common Elements Included: | Y |
| Heat Included: | Y |
| Parking Included: | Y |
| Building Insurance Included: | Y |
| Fireplace/Stove: | Y |
| Heat Source: | Electric |
| Heat Type: | Forced Air |
| Central Air Conditioning: | Central Air |
| Laundry Level: | Main |
| Ensuite Laundry: | Y |
| Elevator Lift: | Y |
$
%
Years
This calculator is for demonstration purposes only. Always consult a professional
financial advisor before making personal financial decisions.
| Although the information displayed is believed to be accurate, no warranties or representations are made of any kind. |
| RE/MAX ROUGE RIVER REALTY LTD. |
- Listing -1 of 0
|
|

Dir:
1-866-382-2968
Bus:
416-548-7854
Fax:
416-981-7184
| Book Showing | Email a Friend |
Jump To:
At a Glance:
| Type: | Condo - Condo Apt |
| Area: | Toronto |
| Municipality: | Toronto |
| Neighbourhood: | Kennedy Park |
| Style: | Apartment |
| Lot Size: | x () |
| Approximate Age: | 31-50 |
| Tax: | $1,523.57 |
| Maintenance Fee: | $1,001.61 |
| Beds: | 2+1 |
| Baths: | 2 |
| Garage: | 2 |
| Fireplace: | Y |
| Air Conditioning: | |
| Pool: |
Locatin Map:
Payment Calculator:

Listing added to your favorite list
Looking for resale homes?

By agreeing to Terms of Use, you will have ability to search up to 249920 listings and access to richer information than found on REALTOR.ca through my website.
- Color Examples
- Red
- Magenta
- Gold
- Black and Gold
- Dark Navy Blue And Gold
- Cyan
- Black
- Purple
- Gray
- Blue and Black
- Orange and Black
- Green
- Device Examples


