$629,900
Available - For Sale
Listing ID: E11882160
410 Mclevin Ave , Unit 708, Toronto, M1B 5J5, Ontario

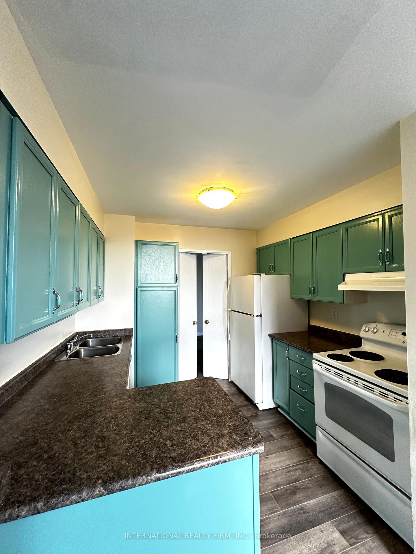
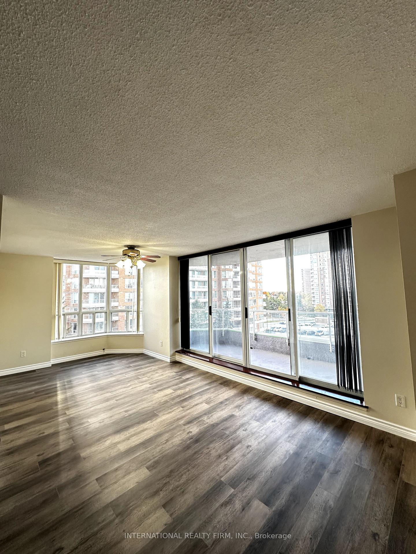
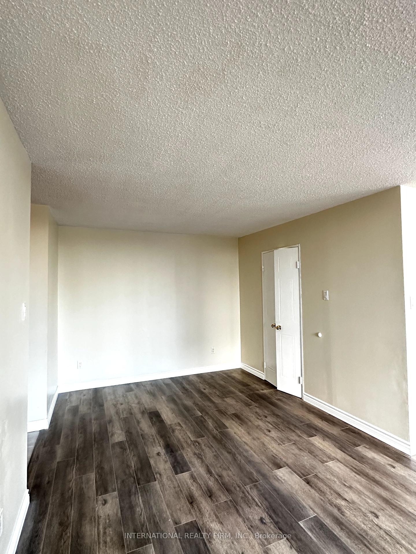


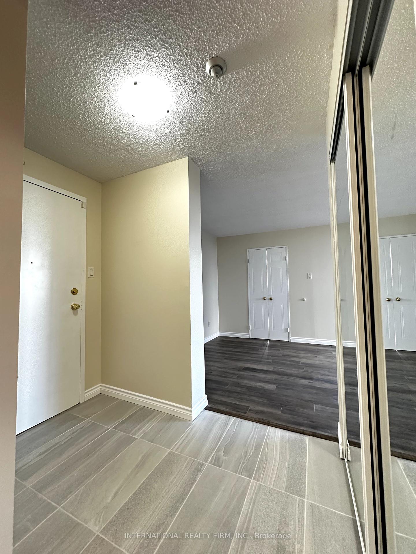
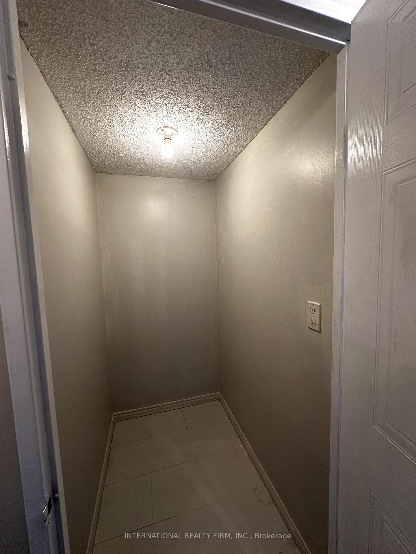
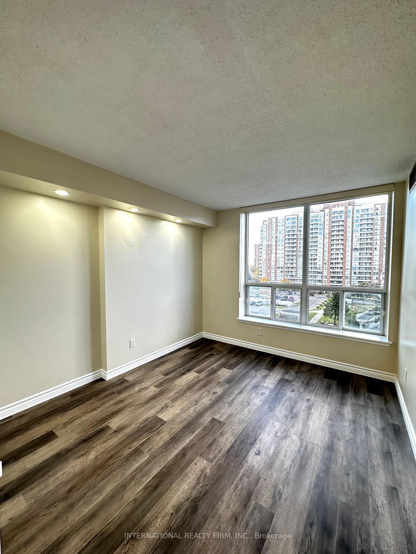
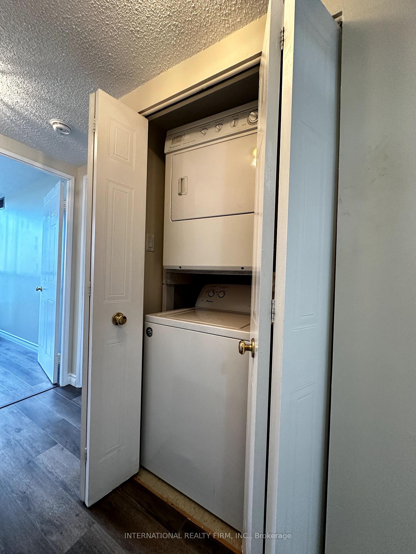

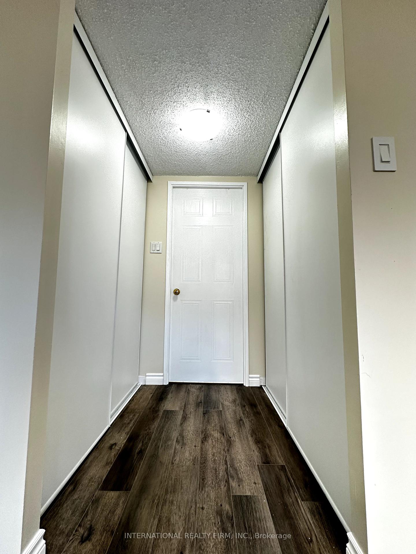

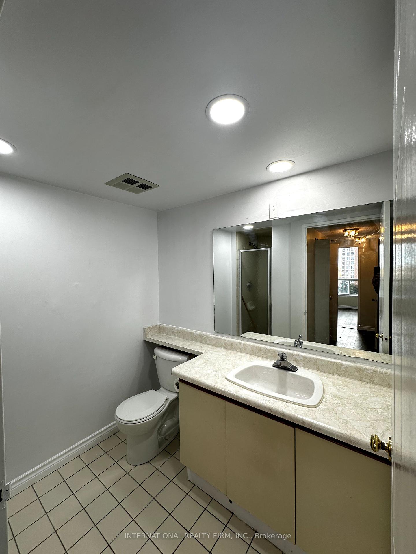

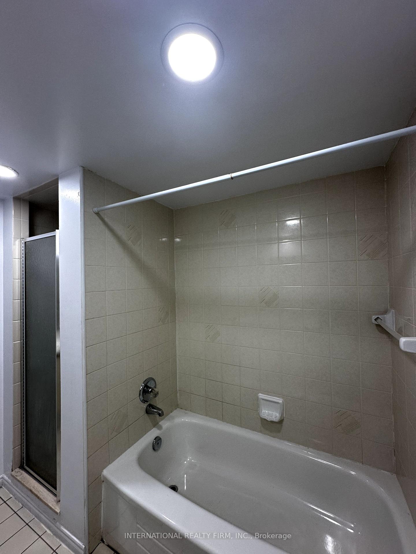
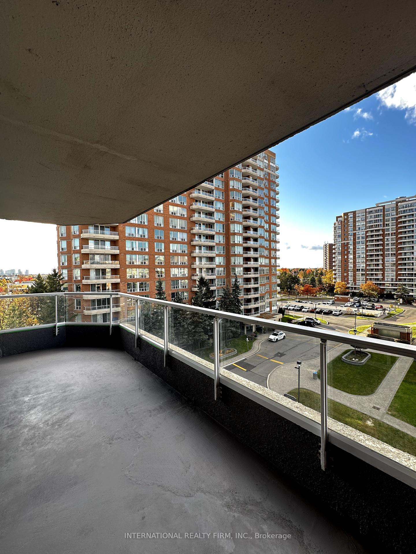
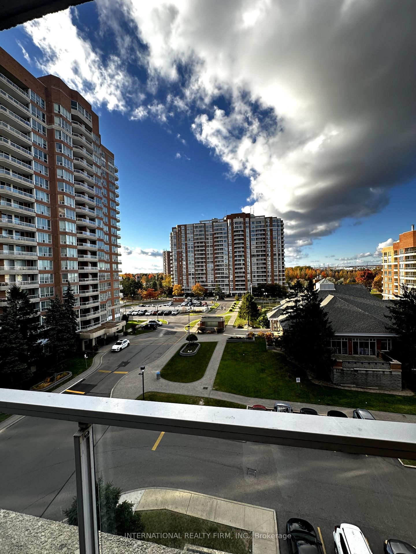
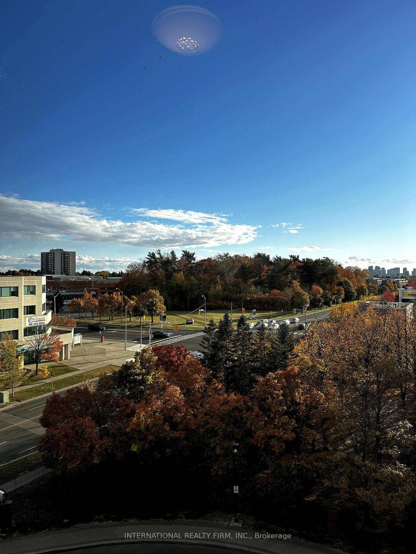
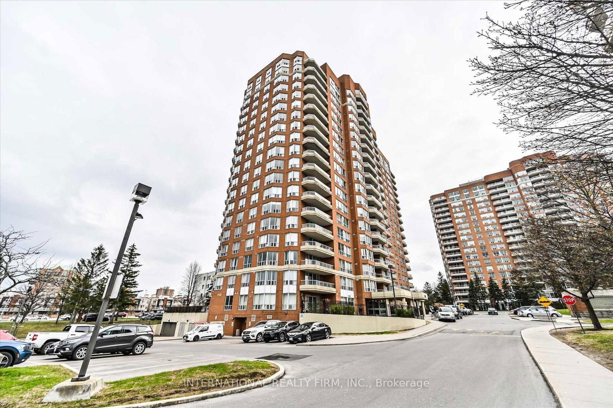
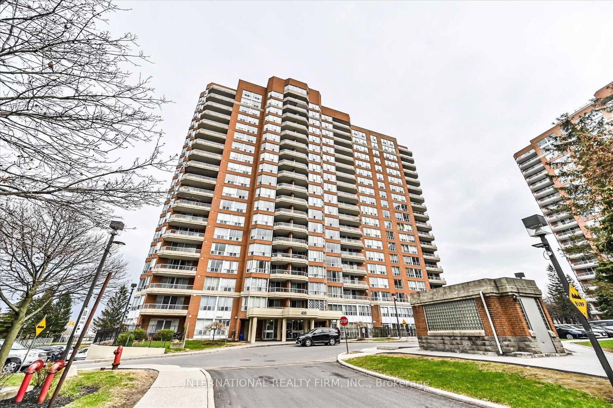





















| This meticulously updated large and spacious 2-bedroom + den, corner unit condo with 2-bathrooms offers an expansive, light-filled living space with sweeping north-east exposure, and stunning panoramic views. Perfectly positioned on a corner, the residence boasts an open-concept layout with elegant newly installed laminate flooring, floor-to-ceiling windows that flood the home with natural light, creating an inviting atmosphere throughout.It is freshly painted and has new closet doors. The modern kitchen features spacious countertops and a cozy breakfast nook, ideal for casual meals or enjoying your morning coffee. The spacious master suite is a true retreat, complete with a generous walk-in closet and a private 4-piece ensuite bath. Located in a very well-maintained, secure building with 24-hour gatehouse security, you'll enjoy peace of mind and access to an array of luxurious amenities, including a swimming pool, sauna, fully equipped gym, tennis court, and a stylish party room perfect for entertaining guests.Whether you prefer to walk, drive, or take transit, this home offers unparalleled convenience, with everything you need just moments away. Many amenities nearby, including TTC Transit, 2 Large Grocery stores, variety of shops, schools, library, churches, mosques, medical centres, Scarborough Town Centre, Toronto Zoo, and Hwy 401. Situated on the 7th floor, it is very quiet and private. |
| Price | $629,900 |
| Taxes: | $1279.24 |
| Assessment Year: | 2024 |
| Maintenance Fee: | 885.35 |
| Address: | 410 Mclevin Ave , Unit 708, Toronto, M1B 5J5, Ontario |
| Province/State: | Ontario |
| Condo Corporation No | MTCC |
| Level | 7 |
| Unit No | 708 |
| Directions/Cross Streets: | Nelison Rd/McLevin Ave |
| Rooms: | 5 |
| Bedrooms: | 2 |
| Bedrooms +: | 1 |
| Kitchens: | 1 |
| Family Room: | Y |
| Basement: | None |
| Property Type: | Condo Apt |
| Style: | Apartment |
| Exterior: | Brick |
| Garage Type: | Underground |
| Garage(/Parking)Space: | 1.00 |
| Drive Parking Spaces: | 1 |
| Park #1 | |
| Parking Spot: | 1 |
| Parking Type: | Owned |
| Legal Description: | B2 |
| Exposure: | Ne |
| Balcony: | Encl |
| Locker: | Owned |
| Pet Permited: | Restrict |
| Retirement Home: | N |
| Approximatly Square Footage: | 1200-1399 |
| Building Amenities: | Exercise Room, Gym, Indoor Pool, Party/Meeting Room, Recreation Room, Visitor Parking |
| Maintenance: | 885.35 |
| CAC Included: | Y |
| Water Included: | Y |
| Heat Included: | Y |
| Fireplace/Stove: | N |
| Heat Source: | Gas |
| Heat Type: | Forced Air |
| Central Air Conditioning: | Central Air |
| Elevator Lift: | Y |
$
%
Years
This calculator is for demonstration purposes only. Always consult a professional
financial advisor before making personal financial decisions.
| Although the information displayed is believed to be accurate, no warranties or representations are made of any kind. |
| INTERNATIONAL REALTY FIRM, INC. |
- Listing -1 of 0
|
|

Dir:
1-866-382-2968
Bus:
416-548-7854
Fax:
416-981-7184
| Book Showing | Email a Friend |
Jump To:
At a Glance:
| Type: | Condo - Condo Apt |
| Area: | Toronto |
| Municipality: | Toronto |
| Neighbourhood: | Malvern |
| Style: | Apartment |
| Lot Size: | x () |
| Approximate Age: | |
| Tax: | $1,279.24 |
| Maintenance Fee: | $885.35 |
| Beds: | 2+1 |
| Baths: | 2 |
| Garage: | 1 |
| Fireplace: | N |
| Air Conditioning: | |
| Pool: |
Locatin Map:
Payment Calculator:

Listing added to your favorite list
Looking for resale homes?

By agreeing to Terms of Use, you will have ability to search up to 249920 listings and access to richer information than found on REALTOR.ca through my website.
- Color Examples
- Red
- Magenta
- Gold
- Black and Gold
- Dark Navy Blue And Gold
- Cyan
- Black
- Purple
- Gray
- Blue and Black
- Orange and Black
- Green
- Device Examples


