$689,000
Available - For Sale
Listing ID: E11882564
68 Corporate Dr , Unit 1036, Toronto, M1H 3H3, Ontario

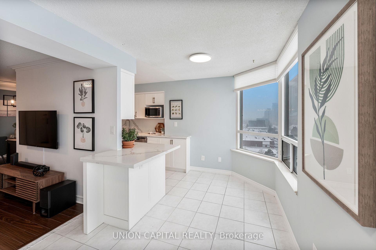
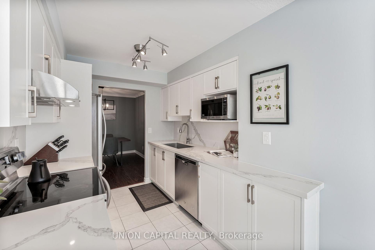
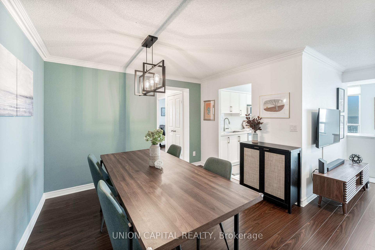
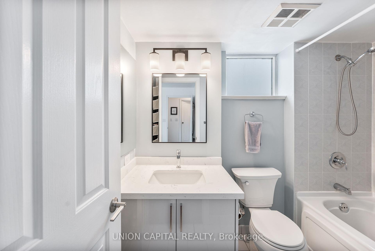
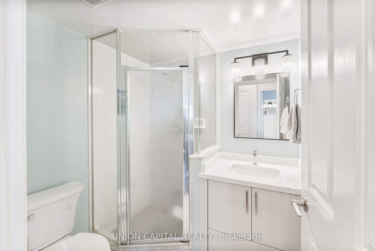
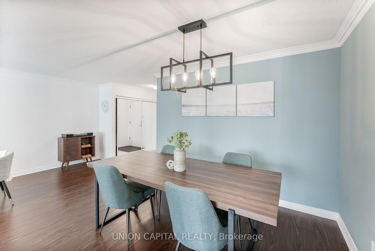
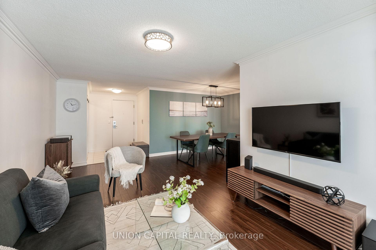
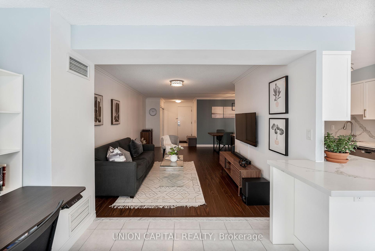
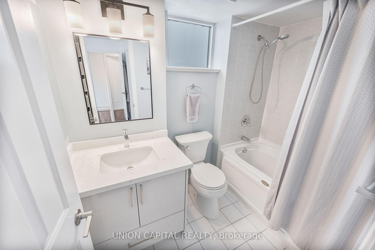
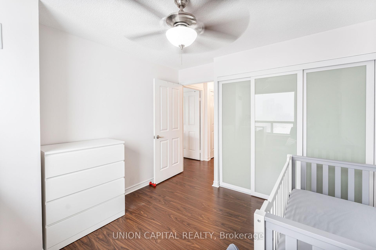
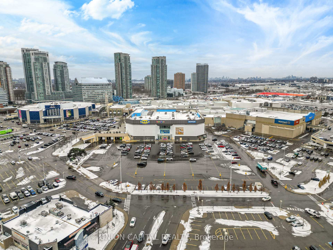
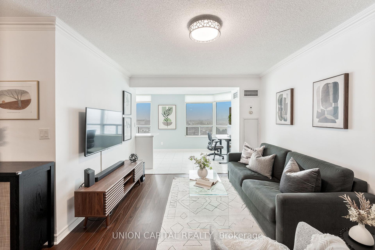
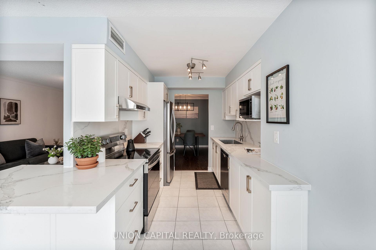
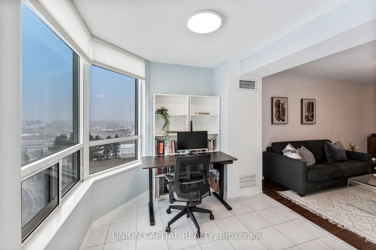
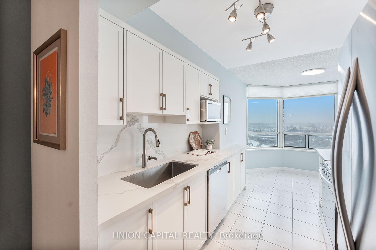
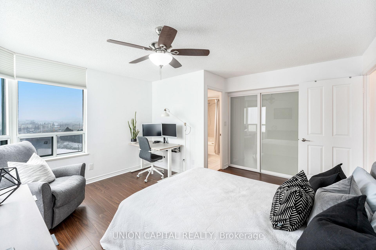
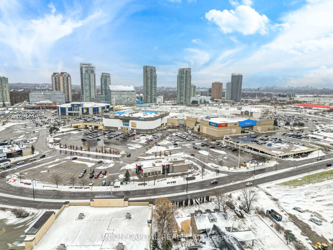
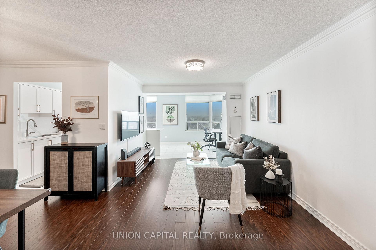
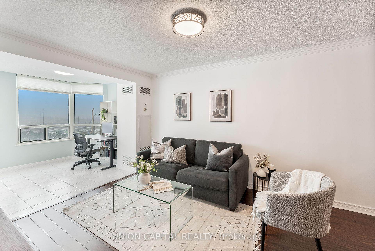
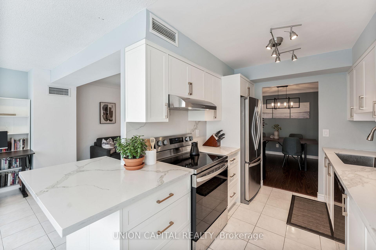
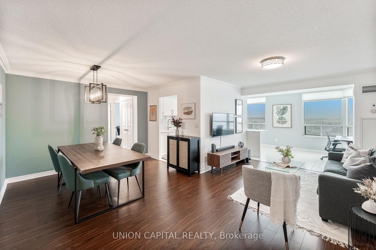
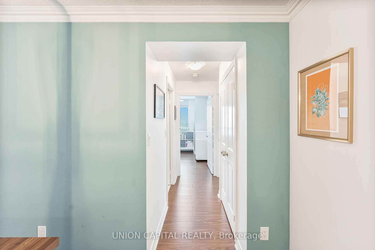
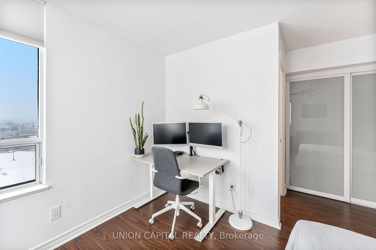
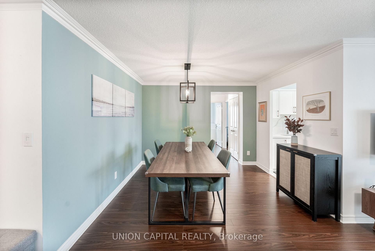
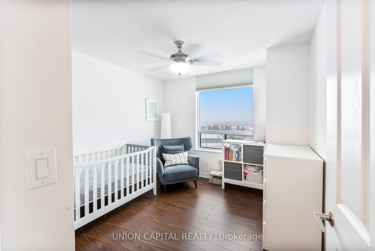
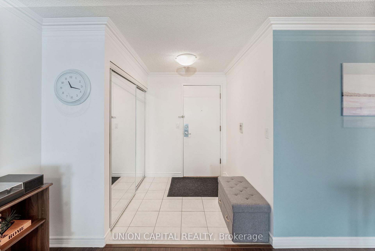
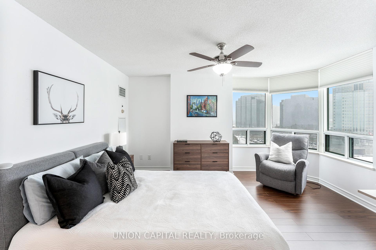

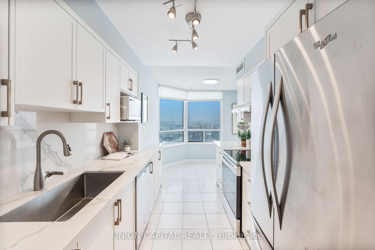
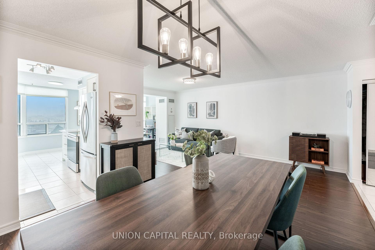
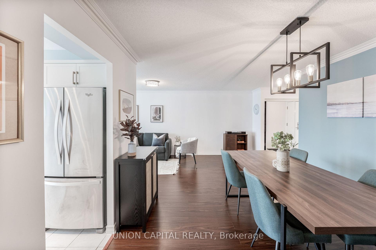
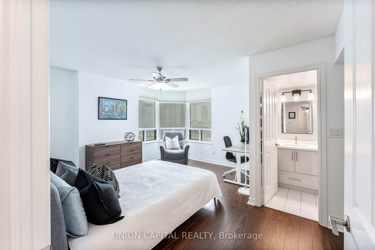
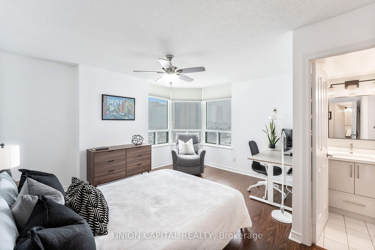
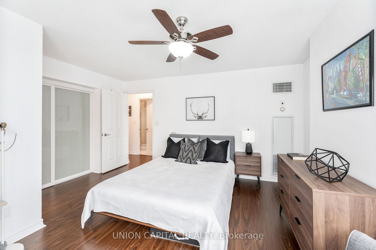
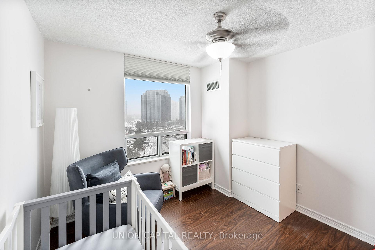
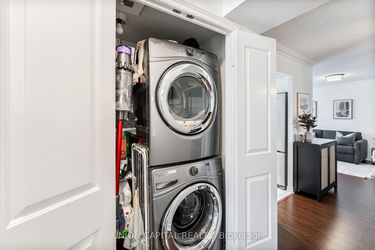
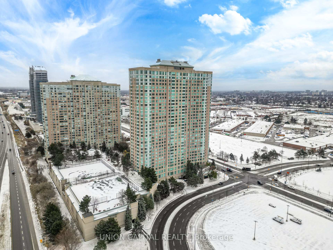
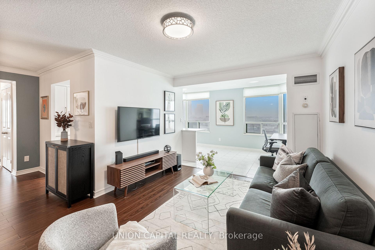
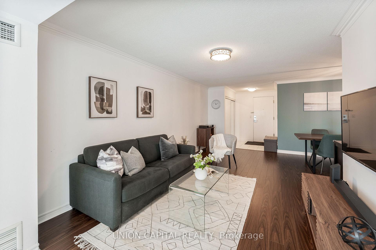










































| Welcome to this exquisite 2-bedroom, 1-den, 2-bathroom southwest corner unit in the luxurious Tridel-built residences at Consilium II Towers, located at the highly sought-after intersection of Highway 401 and McCowan Rd. Boasting over 1100 sq ft of spacious living space, this beautifully renovated condo offers a modern and open layout, perfect for both relaxation and entertaining. The custom renovated kitchen features brand-new cabinetry, sleek stone countertops, and top-of-the-line appliances. The newly renovated bathrooms include updated vanities with stone countertops for a refined touch. The extra-large dining space is ideal for hosting gatherings, and the bright solarium can easily be transformed into a cozy den or home office. Enjoy unobstructed views, ample natural light, and the convenience of being steps away from public transit, shopping, and major highways.This exceptional home is situated in a well-managed building with world-class amenities, including an indoor/outdoor pool, gym, squash court, tennis court, bowling, ample visitor parking, and much more! Plus, parking is conveniently located near the elevators. This is truly a fantastic opportunity in a prime location! |
| Price | $689,000 |
| Taxes: | $2328.00 |
| Assessment Year: | 2023 |
| Maintenance Fee: | 880.20 |
| Address: | 68 Corporate Dr , Unit 1036, Toronto, M1H 3H3, Ontario |
| Province/State: | Ontario |
| Condo Corporation No | MTCC |
| Level | 9 |
| Unit No | 14 |
| Directions/Cross Streets: | Hwy 401 / McCowan Rd |
| Rooms: | 5 |
| Bedrooms: | 2 |
| Bedrooms +: | 1 |
| Kitchens: | 1 |
| Family Room: | N |
| Basement: | None |
| Property Type: | Condo Apt |
| Style: | Apartment |
| Exterior: | Concrete |
| Garage Type: | Underground |
| Garage(/Parking)Space: | 1.00 |
| Drive Parking Spaces: | 1 |
| Park #1 | |
| Parking Type: | Owned |
| Exposure: | Sw |
| Balcony: | None |
| Locker: | Owned |
| Pet Permited: | Restrict |
| Approximatly Square Footage: | 1000-1199 |
| Maintenance: | 880.20 |
| CAC Included: | Y |
| Hydro Included: | Y |
| Water Included: | Y |
| Common Elements Included: | Y |
| Heat Included: | Y |
| Parking Included: | Y |
| Building Insurance Included: | Y |
| Fireplace/Stove: | N |
| Heat Source: | Gas |
| Heat Type: | Forced Air |
| Central Air Conditioning: | Central Air |
$
%
Years
This calculator is for demonstration purposes only. Always consult a professional
financial advisor before making personal financial decisions.
| Although the information displayed is believed to be accurate, no warranties or representations are made of any kind. |
| UNION CAPITAL REALTY |
- Listing -1 of 0
|
|

Dir:
1-866-382-2968
Bus:
416-548-7854
Fax:
416-981-7184
| Book Showing | Email a Friend |
Jump To:
At a Glance:
| Type: | Condo - Condo Apt |
| Area: | Toronto |
| Municipality: | Toronto |
| Neighbourhood: | Woburn |
| Style: | Apartment |
| Lot Size: | x () |
| Approximate Age: | |
| Tax: | $2,328 |
| Maintenance Fee: | $880.2 |
| Beds: | 2+1 |
| Baths: | 2 |
| Garage: | 1 |
| Fireplace: | N |
| Air Conditioning: | |
| Pool: |
Locatin Map:
Payment Calculator:

Listing added to your favorite list
Looking for resale homes?

By agreeing to Terms of Use, you will have ability to search up to 249920 listings and access to richer information than found on REALTOR.ca through my website.
- Color Examples
- Red
- Magenta
- Gold
- Black and Gold
- Dark Navy Blue And Gold
- Cyan
- Black
- Purple
- Gray
- Blue and Black
- Orange and Black
- Green
- Device Examples


