$799,900
Available - For Sale
Listing ID: X11883377
70 Progress Ave , Kitchener, N2R 0R7, Ontario
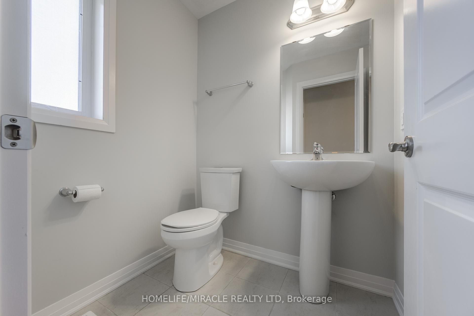
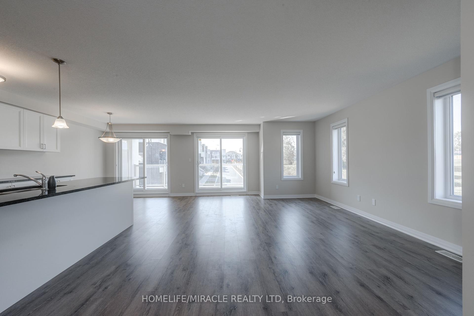

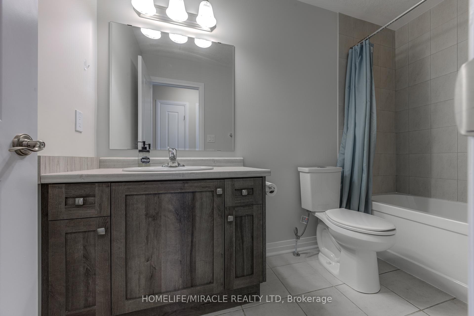


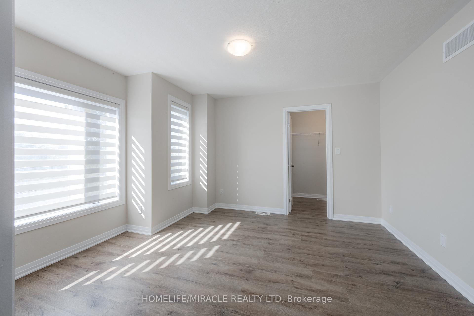

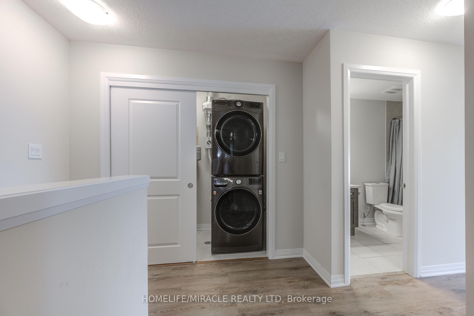

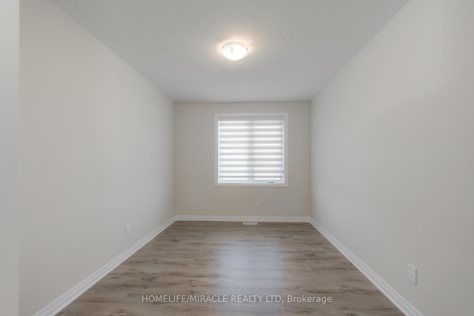

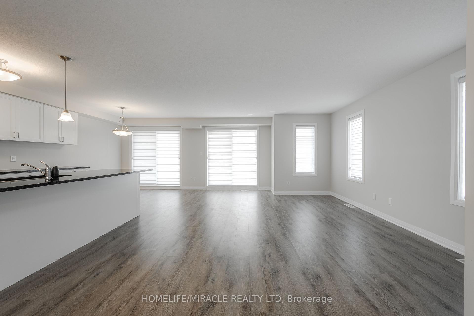
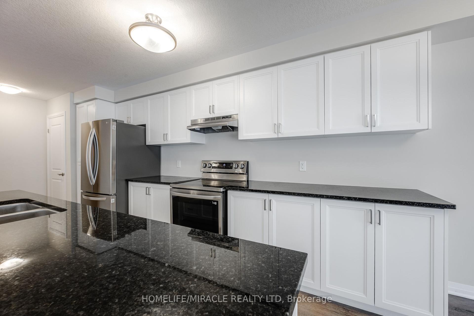
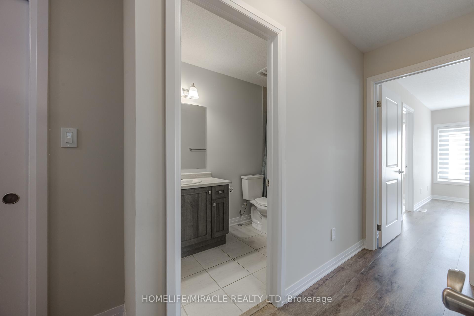

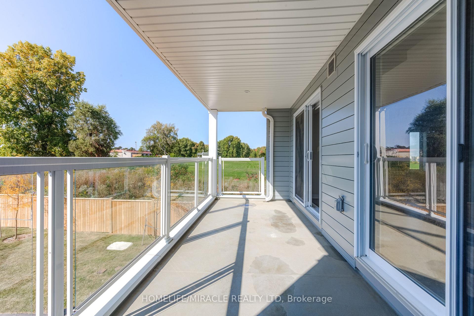
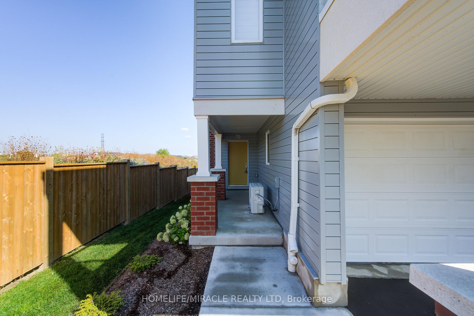
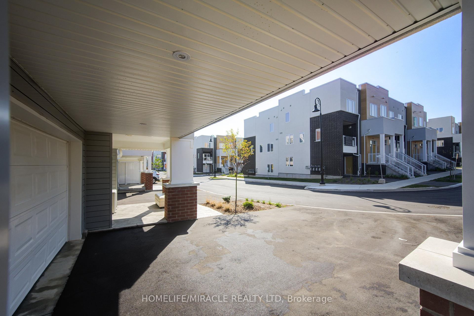
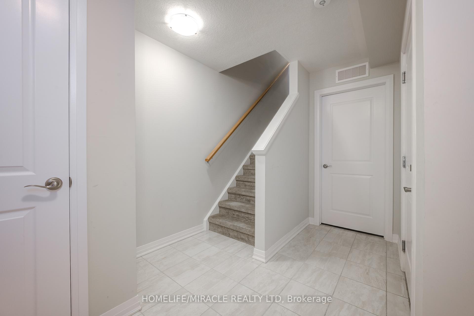
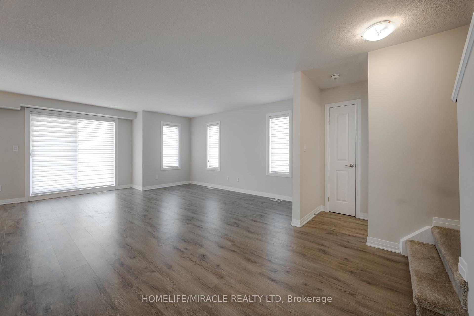
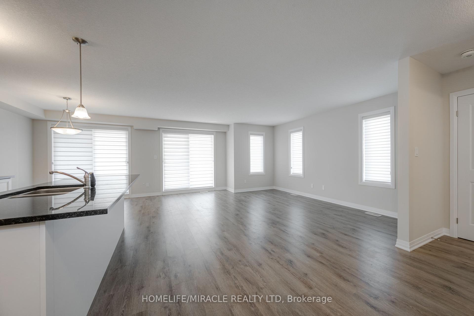

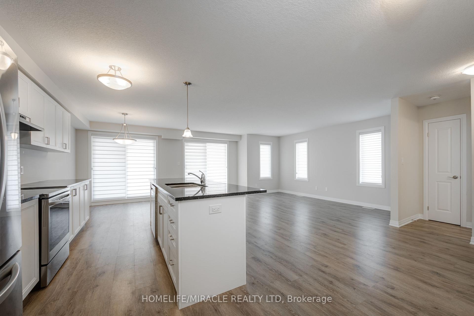
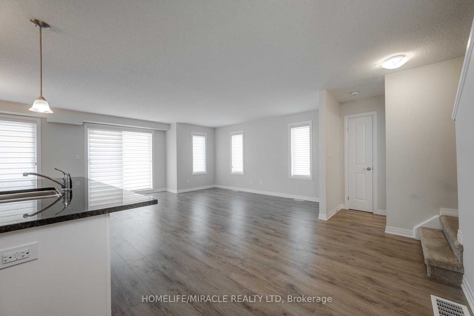
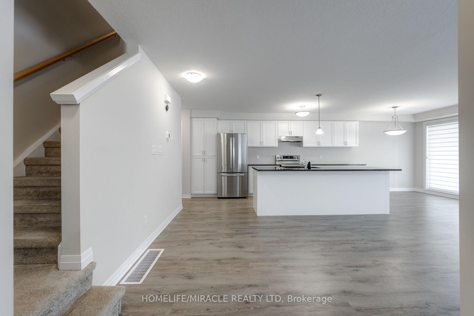
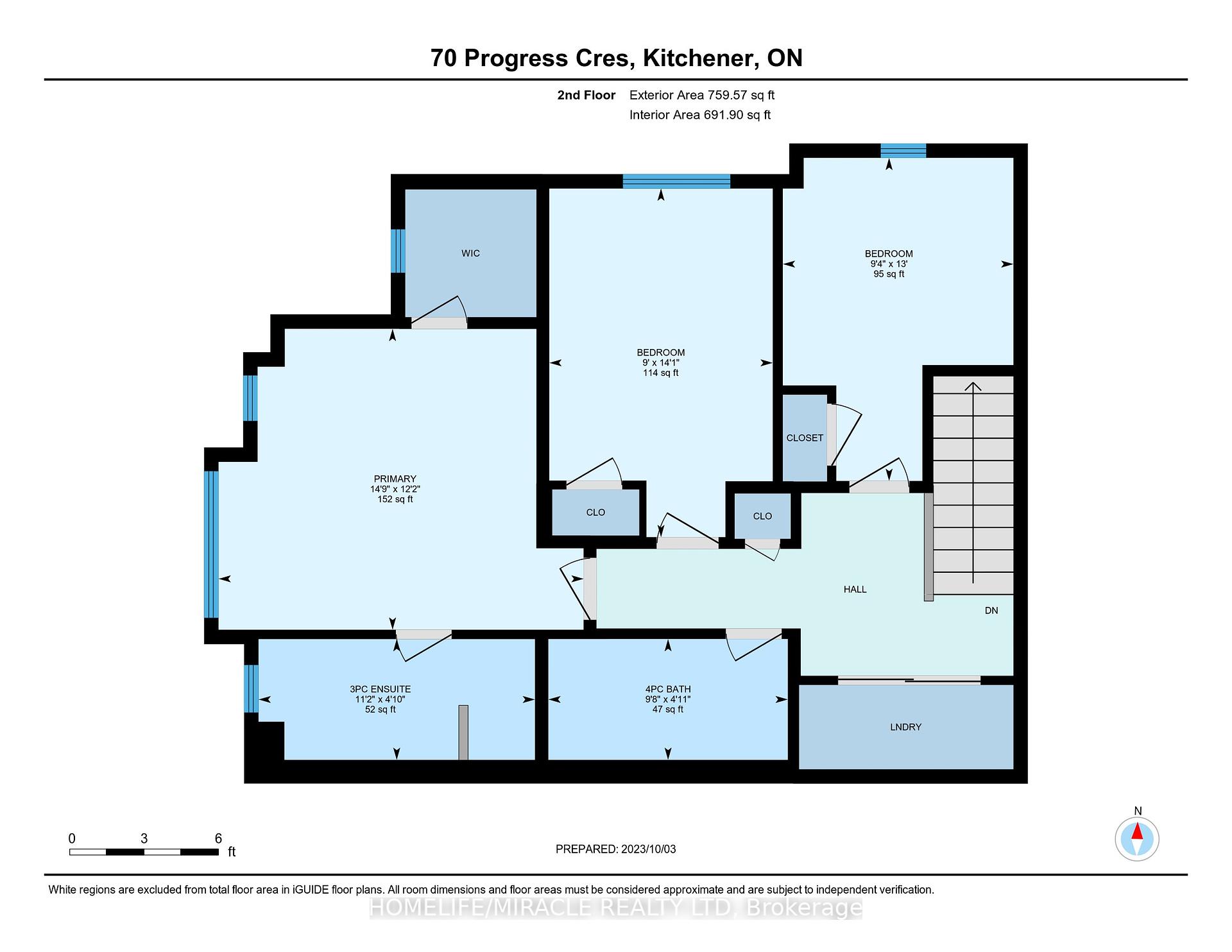
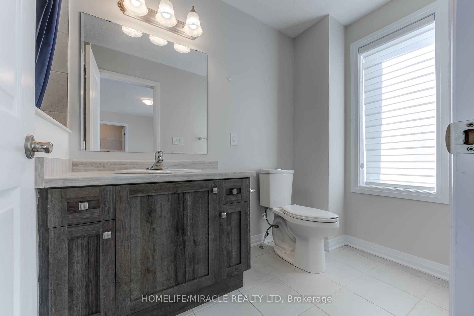
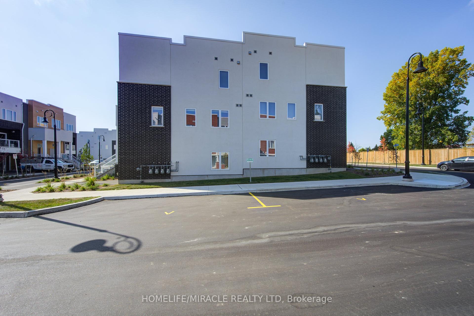
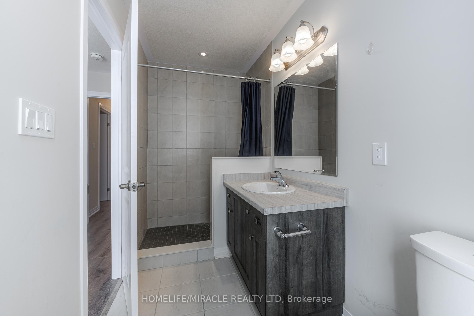
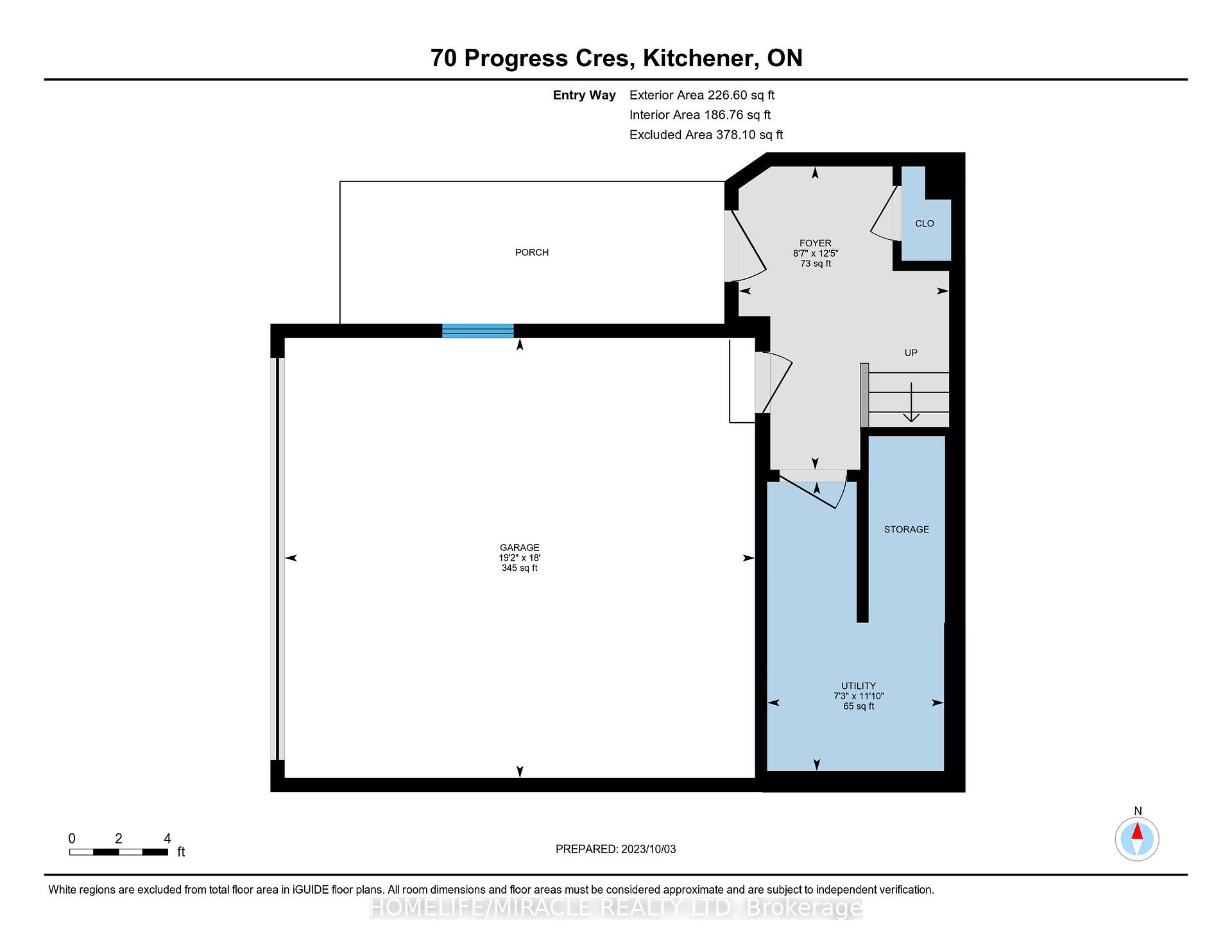
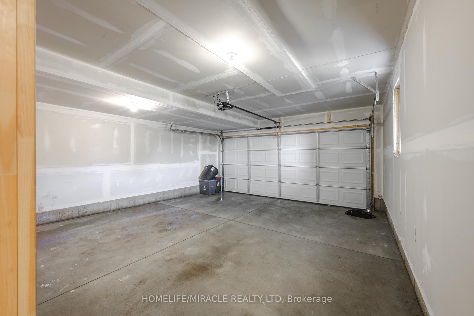

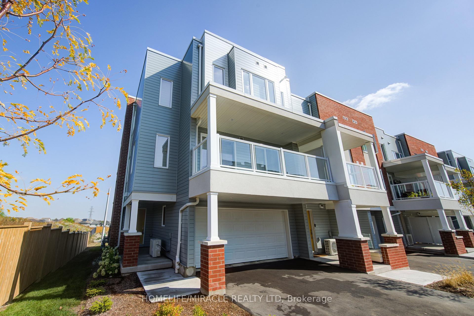
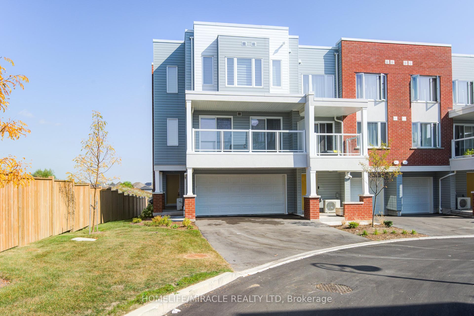



































| Welcome to Spectacular 70 Progress Ave, Located in a desirable Huron Village, Kitchener. The best of both worlds is right at your doorstep. 3 Bedroom 3 Bathroom with Double car garage. Almost Brand New with 5 years Tarion Warranty. This Ultra bright & Beautiful end unit townhouse feels like a Semi detached with unobstructed magnificent view. Approx. 1700 sq/ft of living space. A carpet free home loaded with lots of upgrades. The main living room highlighted 9' ft. Ceiling, powder room, huge balcony and plenty of storage rooms. This Carpet Free engineered wood flooring boasts a beautiful open concept upgraded extended kitchen, high-end appliances, quartz countertop and a pantry. A great room, walk upstairs and enjoy 3 nice size bedrooms. The primary bed has a walk-in closet and 3 pc Ensuite, 2nd $ 3rd bedroom has walk-in closet with centrally located 4pc bathroom across the hall. For convenient Laundry located the upper floor. Close to school, park, public transit, grocery stores & Trails. |
| Price | $799,900 |
| Taxes: | $3729.39 |
| Maintenance Fee: | 331.19 |
| Address: | 70 Progress Ave , Kitchener, N2R 0R7, Ontario |
| Province/State: | Ontario |
| Condo Corporation No | WSCC |
| Level | 1 |
| Unit No | 70 |
| Directions/Cross Streets: | Seabrook Dr. / Fischer Hallman |
| Rooms: | 6 |
| Bedrooms: | 3 |
| Bedrooms +: | |
| Kitchens: | 1 |
| Family Room: | N |
| Basement: | None |
| Approximatly Age: | 0-5 |
| Property Type: | Condo Townhouse |
| Style: | 3-Storey |
| Exterior: | Alum Siding, Brick |
| Garage Type: | Attached |
| Garage(/Parking)Space: | 2.00 |
| Drive Parking Spaces: | 2 |
| Park #1 | |
| Parking Type: | Owned |
| Exposure: | Nw |
| Balcony: | Open |
| Locker: | None |
| Pet Permited: | Restrict |
| Approximatly Age: | 0-5 |
| Approximatly Square Footage: | 1600-1799 |
| Property Features: | Clear View, Park, Public Transit, School |
| Maintenance: | 331.19 |
| Common Elements Included: | Y |
| Parking Included: | Y |
| Building Insurance Included: | Y |
| Fireplace/Stove: | N |
| Heat Source: | Gas |
| Heat Type: | Forced Air |
| Central Air Conditioning: | Central Air |
| Ensuite Laundry: | Y |
$
%
Years
This calculator is for demonstration purposes only. Always consult a professional
financial advisor before making personal financial decisions.
| Although the information displayed is believed to be accurate, no warranties or representations are made of any kind. |
| HOMELIFE/MIRACLE REALTY LTD |
- Listing -1 of 0
|
|

Dir:
1-866-382-2968
Bus:
416-548-7854
Fax:
416-981-7184
| Book Showing | Email a Friend |
Jump To:
At a Glance:
| Type: | Condo - Condo Townhouse |
| Area: | Waterloo |
| Municipality: | Kitchener |
| Neighbourhood: | |
| Style: | 3-Storey |
| Lot Size: | x () |
| Approximate Age: | 0-5 |
| Tax: | $3,729.39 |
| Maintenance Fee: | $331.19 |
| Beds: | 3 |
| Baths: | 3 |
| Garage: | 2 |
| Fireplace: | N |
| Air Conditioning: | |
| Pool: |
Locatin Map:
Payment Calculator:

Listing added to your favorite list
Looking for resale homes?

By agreeing to Terms of Use, you will have ability to search up to 249920 listings and access to richer information than found on REALTOR.ca through my website.
- Color Examples
- Red
- Magenta
- Gold
- Black and Gold
- Dark Navy Blue And Gold
- Cyan
- Black
- Purple
- Gray
- Blue and Black
- Orange and Black
- Green
- Device Examples


