$589,000
Available - For Sale
Listing ID: W9725160
1787 St Clair Ave West , Unit 213, Toronto, M6N 0B7, Ontario
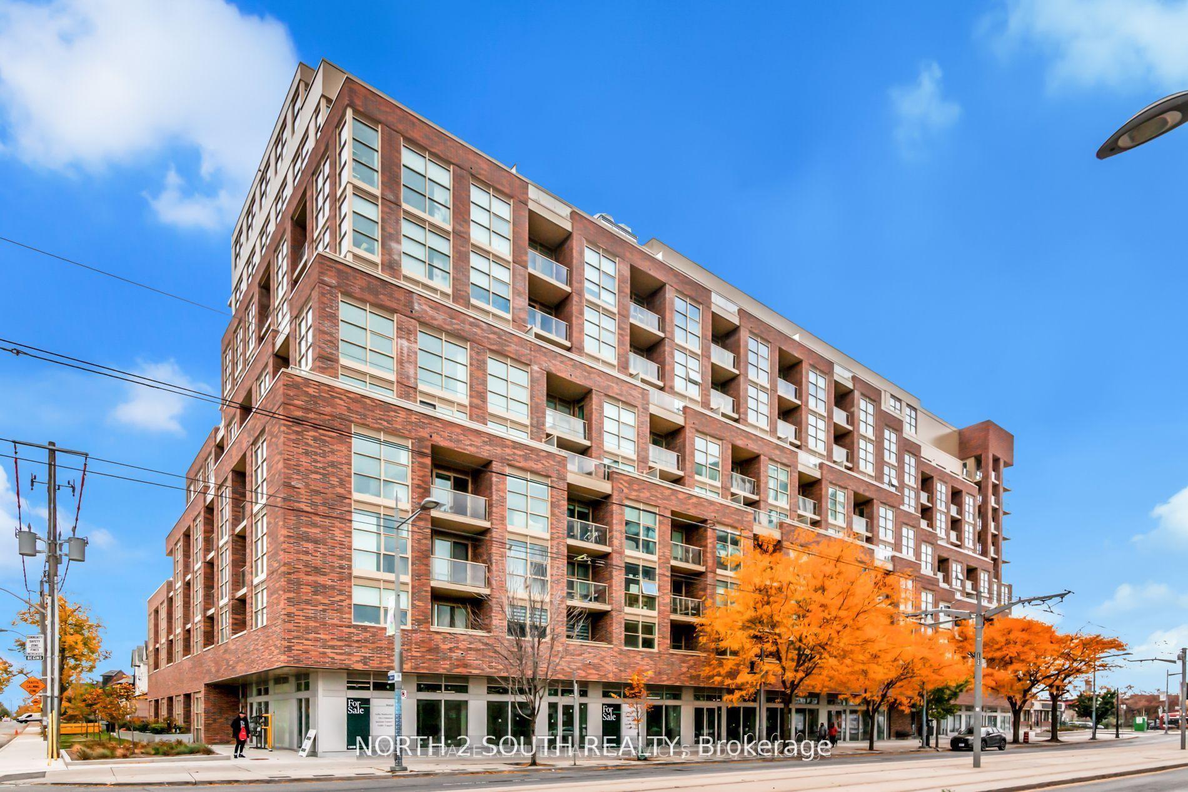
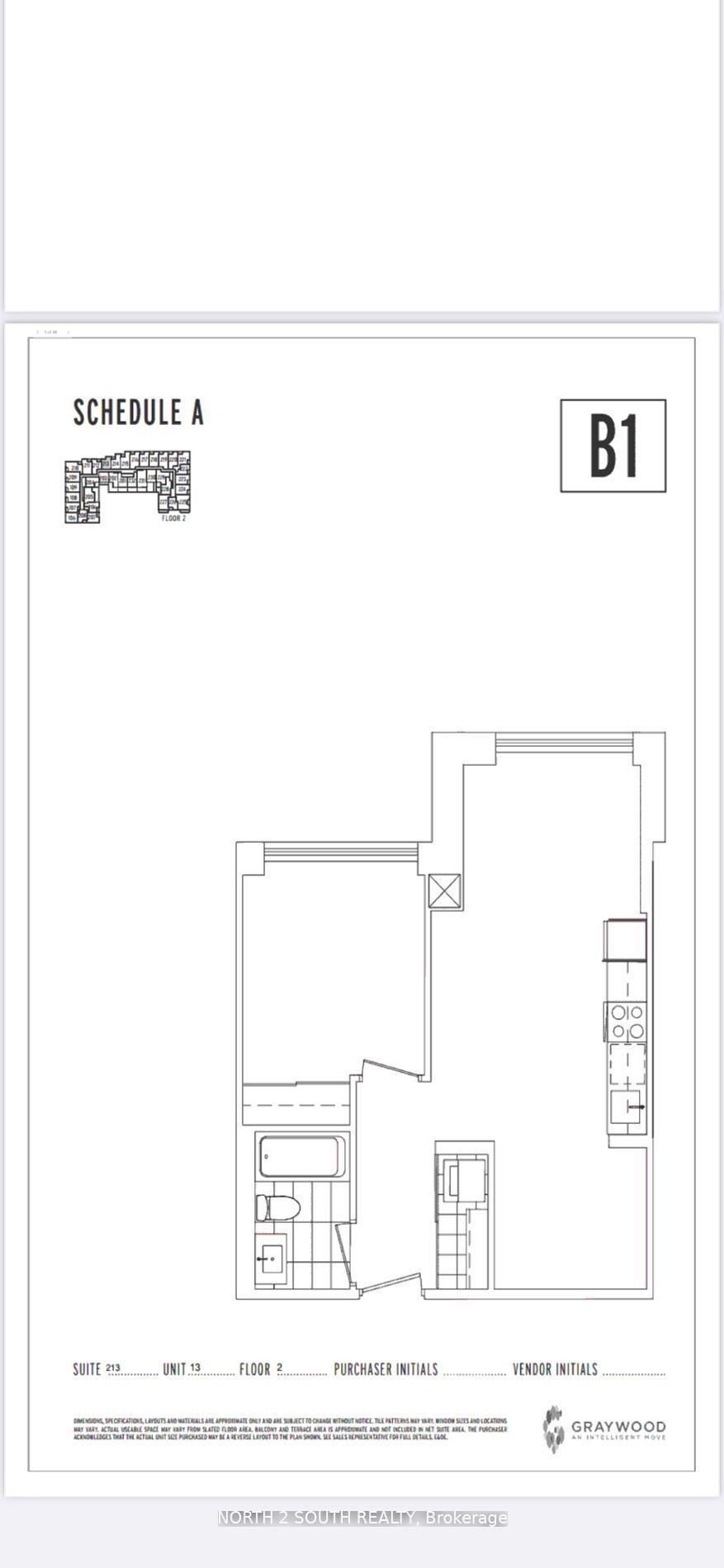
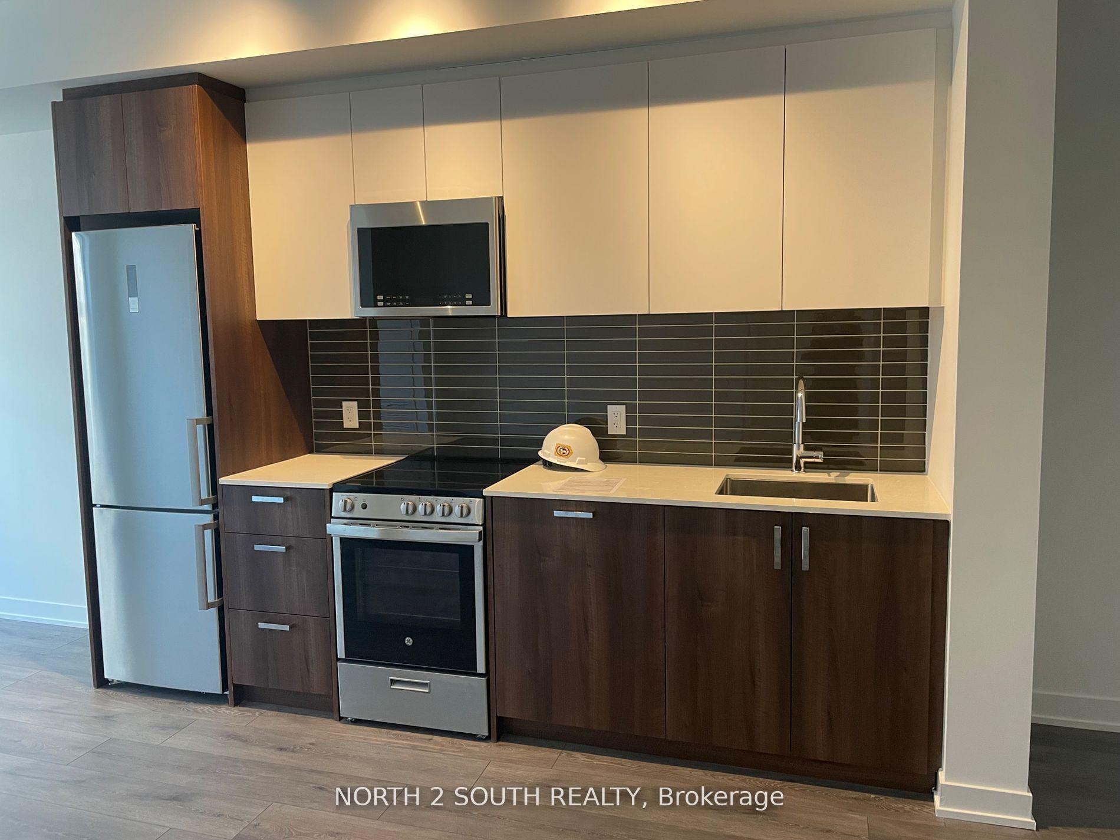


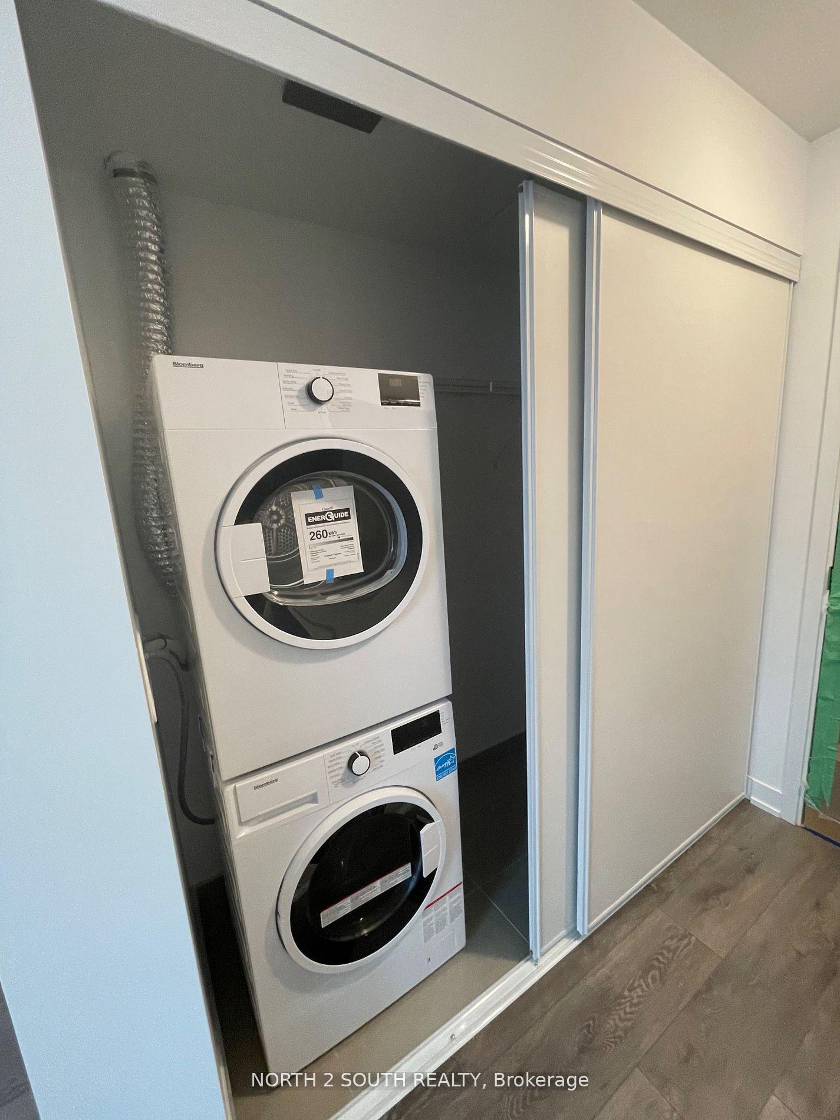
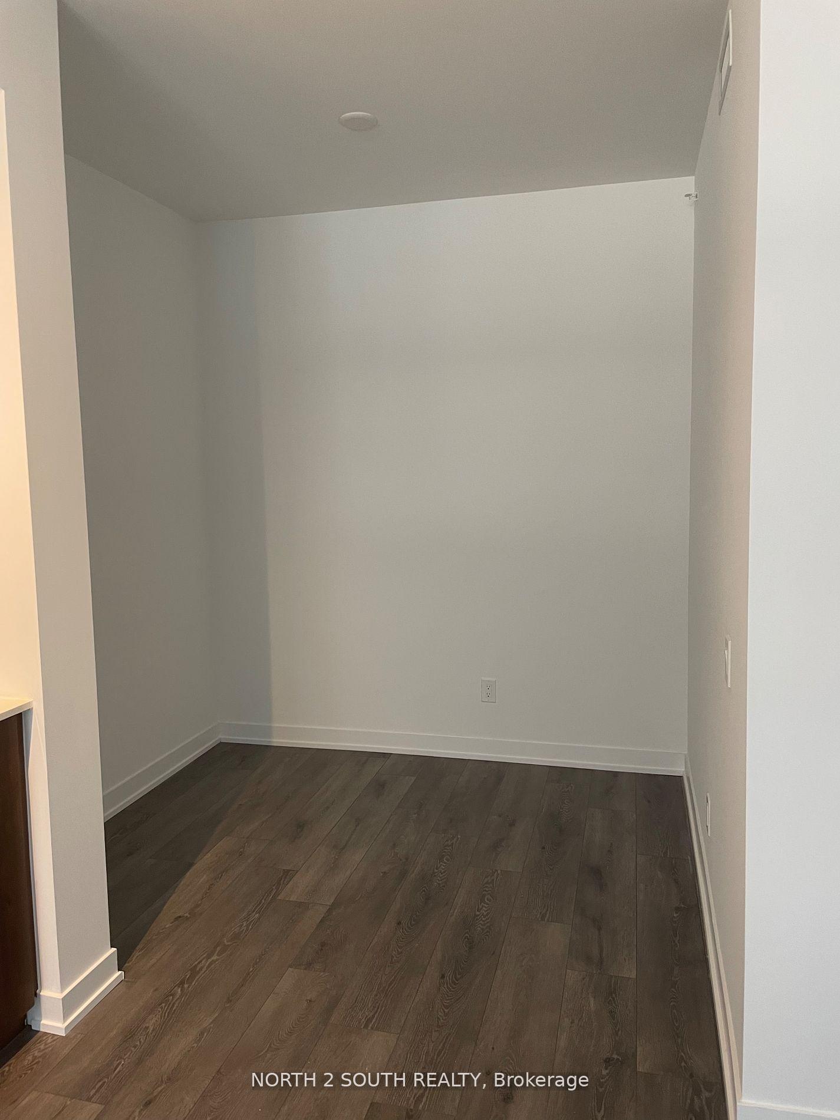







| Welcome to Scout Condos! This charming 1+1 bedroom residence, complete with a storage locker, offers modern elegance and a bright, open layout. Ideal for investors or professionals, the space features beautiful laminate oak flooring throughout. Sunlight pours in through large windows, filling the home with warmth and offering stunning views. The kitchen is a chefs dream, with stainless steel appliances, quartz countertops, and a stylish backsplash. The spacious living and dining areas flow effortlessly, creating a perfect space for entertaining. The generous bedroom includes its own large windows and a walk-in closet. The versatile den is ideal for a home office or additional living space, perfectly suited for remote work. Enjoy a luxurious 4-piece bathroom with a deep soaking tub, and the convenience of ensuite laundry. Just steps from the Old Weston Rd streetcar stop, with quick access to the subway, youre also within walking distance to The Stockyards, Nations Experience Shopping Centre, and a variety of dining options. A short bus ride takes you to beautiful High Park, while Downtown Toronto is just a quick subway ride away. Location doesn't get better than this! |
| Price | $589,000 |
| Taxes: | $1766.00 |
| Maintenance Fee: | 476.36 |
| Address: | 1787 St Clair Ave West , Unit 213, Toronto, M6N 0B7, Ontario |
| Province/State: | Ontario |
| Condo Corporation No | TSCP |
| Level | 2 |
| Unit No | 13 |
| Directions/Cross Streets: | St Clair & Old Weston |
| Rooms: | 5 |
| Bedrooms: | 1 |
| Bedrooms +: | 1 |
| Kitchens: | 1 |
| Family Room: | N |
| Basement: | None |
| Property Type: | Condo Apt |
| Style: | Apartment |
| Exterior: | Brick |
| Garage Type: | Underground |
| Garage(/Parking)Space: | 0.00 |
| Drive Parking Spaces: | 0 |
| Park #1 | |
| Parking Type: | None |
| Exposure: | S |
| Balcony: | None |
| Locker: | Owned |
| Pet Permited: | Restrict |
| Approximatly Square Footage: | 600-699 |
| Maintenance: | 476.36 |
| CAC Included: | Y |
| Common Elements Included: | Y |
| Heat Included: | Y |
| Condo Tax Included: | Y |
| Building Insurance Included: | Y |
| Fireplace/Stove: | N |
| Heat Source: | Gas |
| Heat Type: | Forced Air |
| Central Air Conditioning: | Central Air |
| Ensuite Laundry: | Y |
$
%
Years
This calculator is for demonstration purposes only. Always consult a professional
financial advisor before making personal financial decisions.
| Although the information displayed is believed to be accurate, no warranties or representations are made of any kind. |
| NORTH 2 SOUTH REALTY |
- Listing -1 of 0
|
|

Dir:
1-866-382-2968
Bus:
416-548-7854
Fax:
416-981-7184
| Book Showing | Email a Friend |
Jump To:
At a Glance:
| Type: | Condo - Condo Apt |
| Area: | Toronto |
| Municipality: | Toronto |
| Neighbourhood: | Weston-Pellam Park |
| Style: | Apartment |
| Lot Size: | x () |
| Approximate Age: | |
| Tax: | $1,766 |
| Maintenance Fee: | $476.36 |
| Beds: | 1+1 |
| Baths: | 1 |
| Garage: | 0 |
| Fireplace: | N |
| Air Conditioning: | |
| Pool: |
Locatin Map:
Payment Calculator:

Listing added to your favorite list
Looking for resale homes?

By agreeing to Terms of Use, you will have ability to search up to 249920 listings and access to richer information than found on REALTOR.ca through my website.
- Color Examples
- Red
- Magenta
- Gold
- Black and Gold
- Dark Navy Blue And Gold
- Cyan
- Black
- Purple
- Gray
- Blue and Black
- Orange and Black
- Green
- Device Examples


