$998,000
Available - For Sale
Listing ID: C11882257
38 Grenville St , Unit 3203, Toronto, M4Y 1A5, Ontario
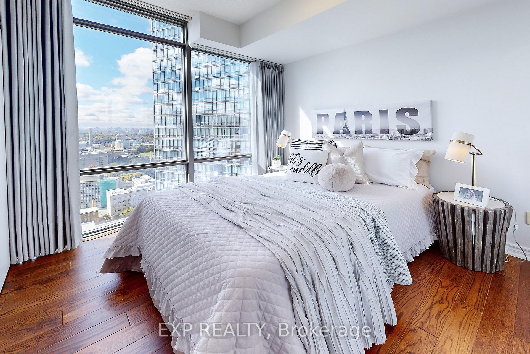
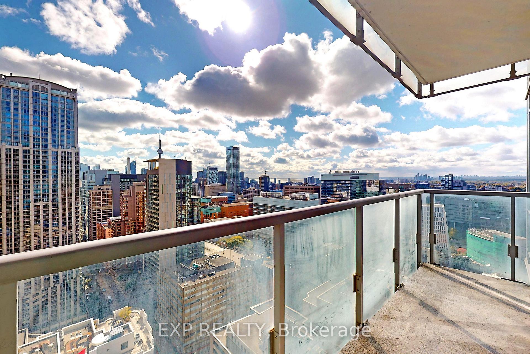
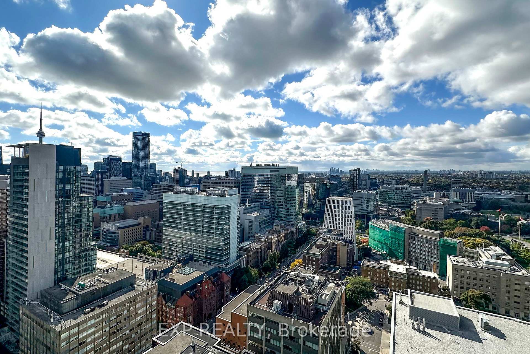
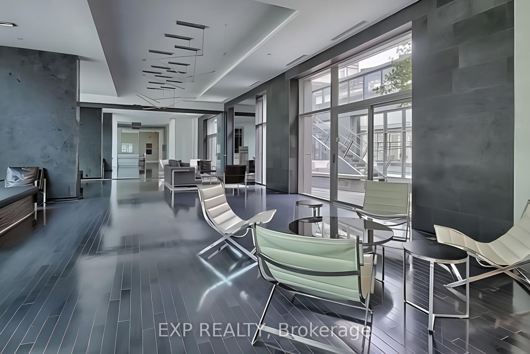


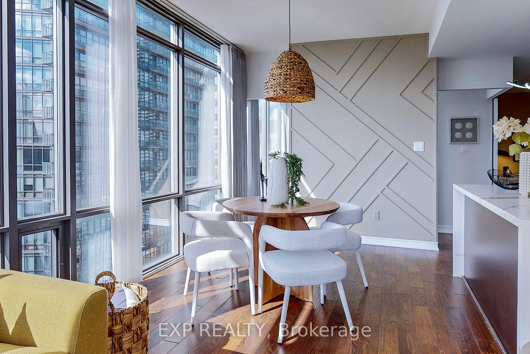
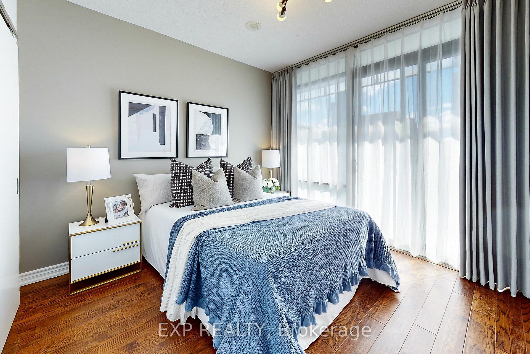

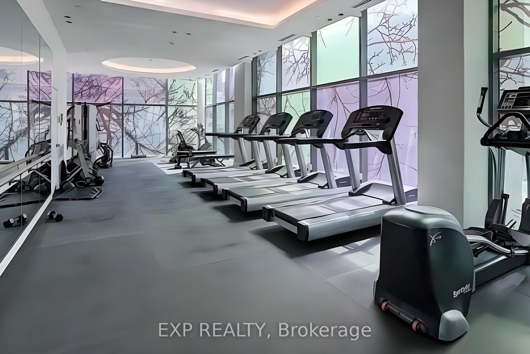
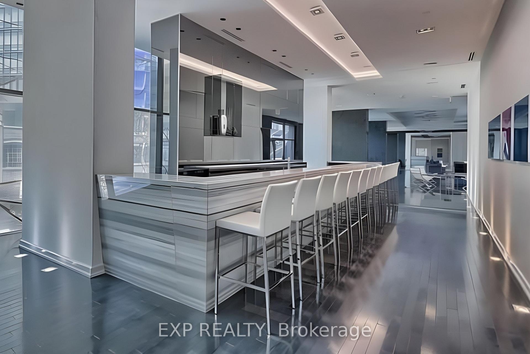
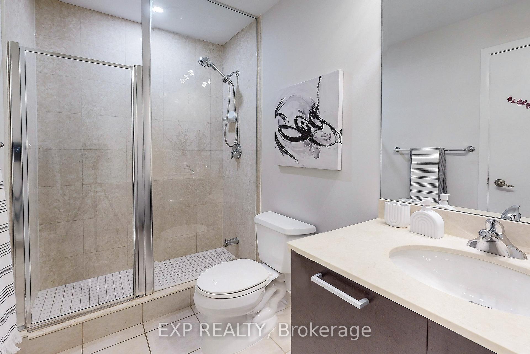
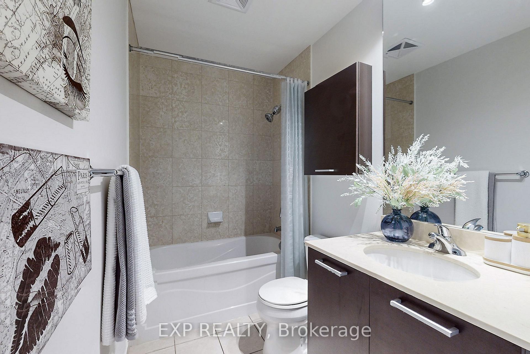
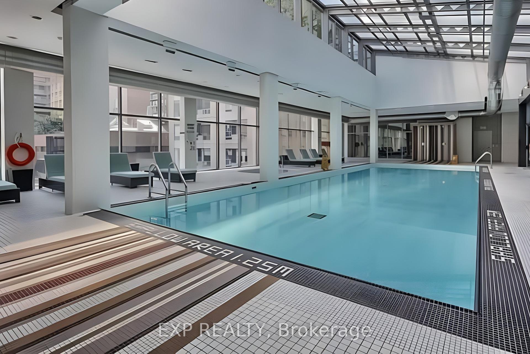
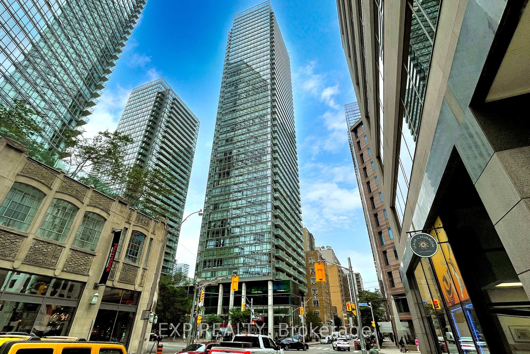
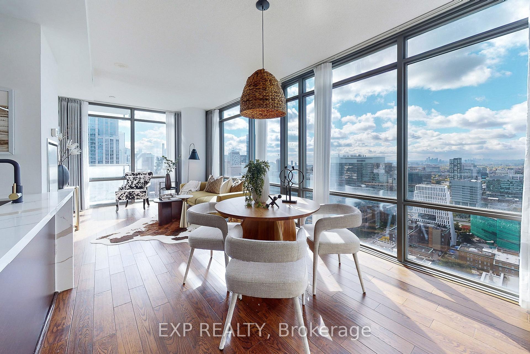
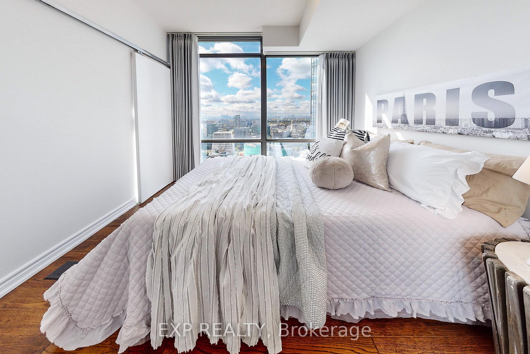




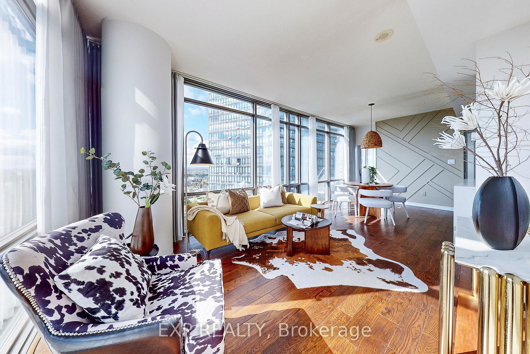
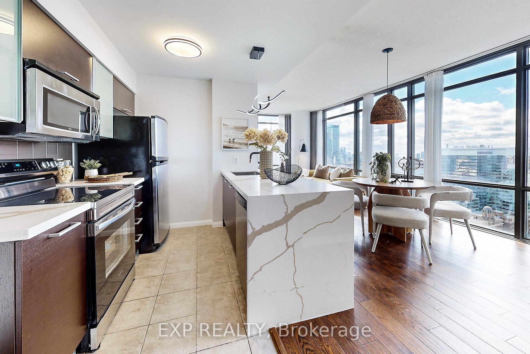

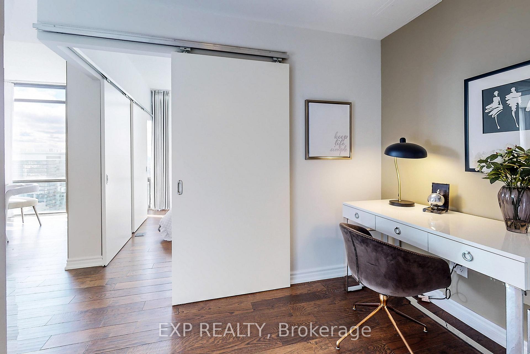
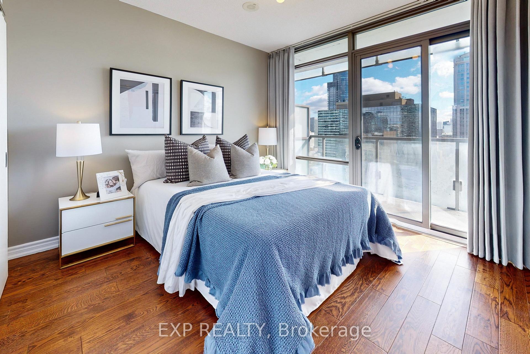
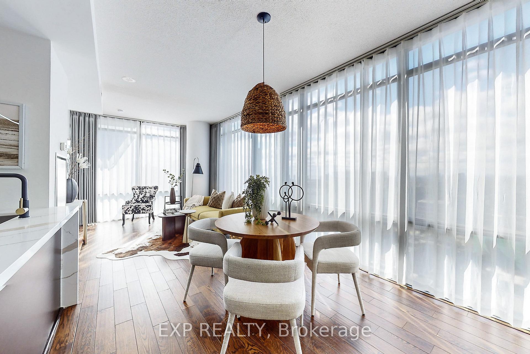

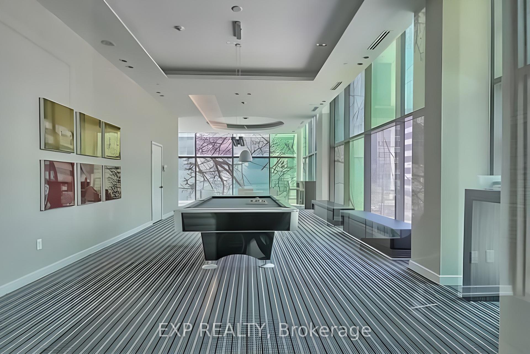































| Welcome To Luxurious 2+1 Suite Located In The Heart Of Downtown Toronto. Bright And Spacious Unit Features 9-Foot Ceilings And Floor-To-Ceiling Windows. Situated On A High Floor In The Southwest Corner, It Is Filled With Natural Light And Offers Unbeatable City Views. Excellent Layout With Two Separate Bedrooms, Providing Privacy. Master Bedroom Includes An Ensuite Bathroom And Access To The Balcony. Entire Unit Has Been Meticulously Updated With Fresh Paint, Brand New Quartz Countertops, A New Stove, And New Lighting Fixtures. High-End Custom Curtains And Professionally Designed Accent Walls Add A Touch Of Luxury To The Home. Enjoy A Wealth Of Amenities, Including A Movie Theatre, Party Room, Gym, Indoor Swimming Pool, And 24-Hour Concierge Service. All Necessities Are Nearby, Including Shopping, Restaurants, Cafes, Subway Station Access, Parks, Grocery Stores, And The Financial District, Walking Distance To The University Of Toronto. |
| Price | $998,000 |
| Taxes: | $4356.11 |
| Maintenance Fee: | 840.52 |
| Address: | 38 Grenville St , Unit 3203, Toronto, M4Y 1A5, Ontario |
| Province/State: | Ontario |
| Condo Corporation No | TSCC |
| Level | 32 |
| Unit No | 12 |
| Locker No | 44 |
| Directions/Cross Streets: | Bay & College |
| Rooms: | 5 |
| Rooms +: | 1 |
| Bedrooms: | 2 |
| Bedrooms +: | 1 |
| Kitchens: | 1 |
| Family Room: | N |
| Basement: | None |
| Property Type: | Condo Apt |
| Style: | Apartment |
| Exterior: | Concrete |
| Garage Type: | Underground |
| Garage(/Parking)Space: | 1.00 |
| Drive Parking Spaces: | 1 |
| Park #1 | |
| Parking Spot: | 29 |
| Parking Type: | Owned |
| Legal Description: | Lever A |
| Exposure: | Sw |
| Balcony: | Open |
| Locker: | Owned |
| Pet Permited: | Restrict |
| Approximatly Square Footage: | 800-899 |
| Building Amenities: | Concierge, Exercise Room, Indoor Pool, Recreation Room, Visitor Parking |
| Maintenance: | 840.52 |
| CAC Included: | Y |
| Water Included: | Y |
| Common Elements Included: | Y |
| Heat Included: | Y |
| Parking Included: | Y |
| Condo Tax Included: | Y |
| Building Insurance Included: | Y |
| Fireplace/Stove: | N |
| Heat Source: | Gas |
| Heat Type: | Forced Air |
| Central Air Conditioning: | Central Air |
| Ensuite Laundry: | Y |
| Elevator Lift: | Y |
$
%
Years
This calculator is for demonstration purposes only. Always consult a professional
financial advisor before making personal financial decisions.
| Although the information displayed is believed to be accurate, no warranties or representations are made of any kind. |
| EXP REALTY |
- Listing -1 of 0
|
|

Dir:
1-866-382-2968
Bus:
416-548-7854
Fax:
416-981-7184
| Virtual Tour | Book Showing | Email a Friend |
Jump To:
At a Glance:
| Type: | Condo - Condo Apt |
| Area: | Toronto |
| Municipality: | Toronto |
| Neighbourhood: | Bay Street Corridor |
| Style: | Apartment |
| Lot Size: | x () |
| Approximate Age: | |
| Tax: | $4,356.11 |
| Maintenance Fee: | $840.52 |
| Beds: | 2+1 |
| Baths: | 2 |
| Garage: | 1 |
| Fireplace: | N |
| Air Conditioning: | |
| Pool: |
Locatin Map:
Payment Calculator:

Listing added to your favorite list
Looking for resale homes?

By agreeing to Terms of Use, you will have ability to search up to 249920 listings and access to richer information than found on REALTOR.ca through my website.
- Color Examples
- Red
- Magenta
- Gold
- Black and Gold
- Dark Navy Blue And Gold
- Cyan
- Black
- Purple
- Gray
- Blue and Black
- Orange and Black
- Green
- Device Examples


