$779,800
Available - For Sale
Listing ID: C9416410
66 Forest Manor Rd , Unit 1906, Toronto, M2J 0B7, Ontario
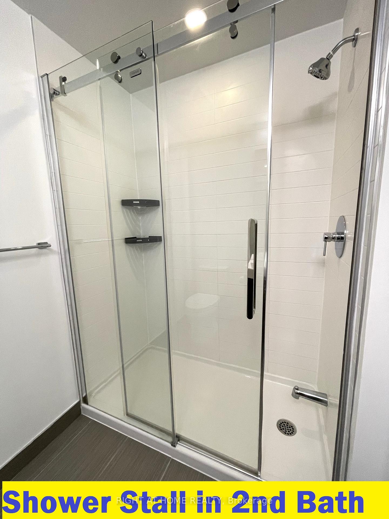

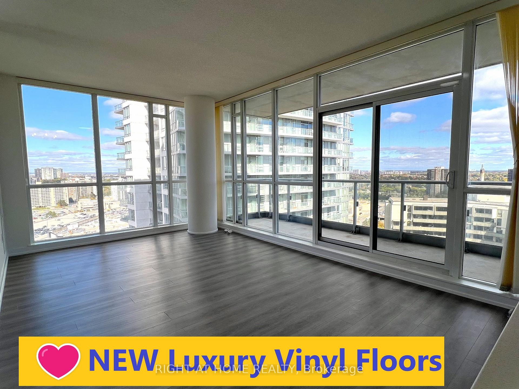
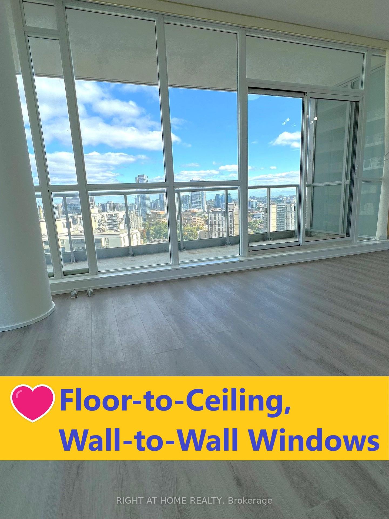
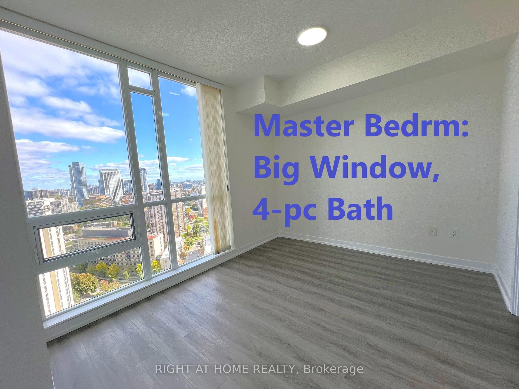
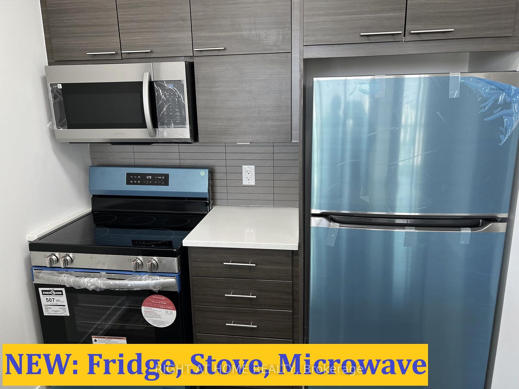
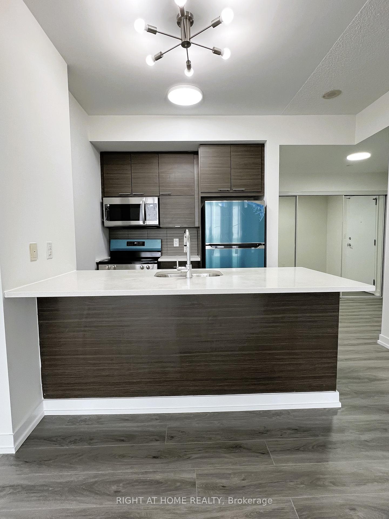
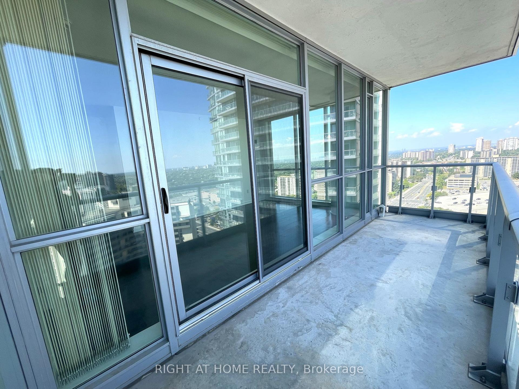
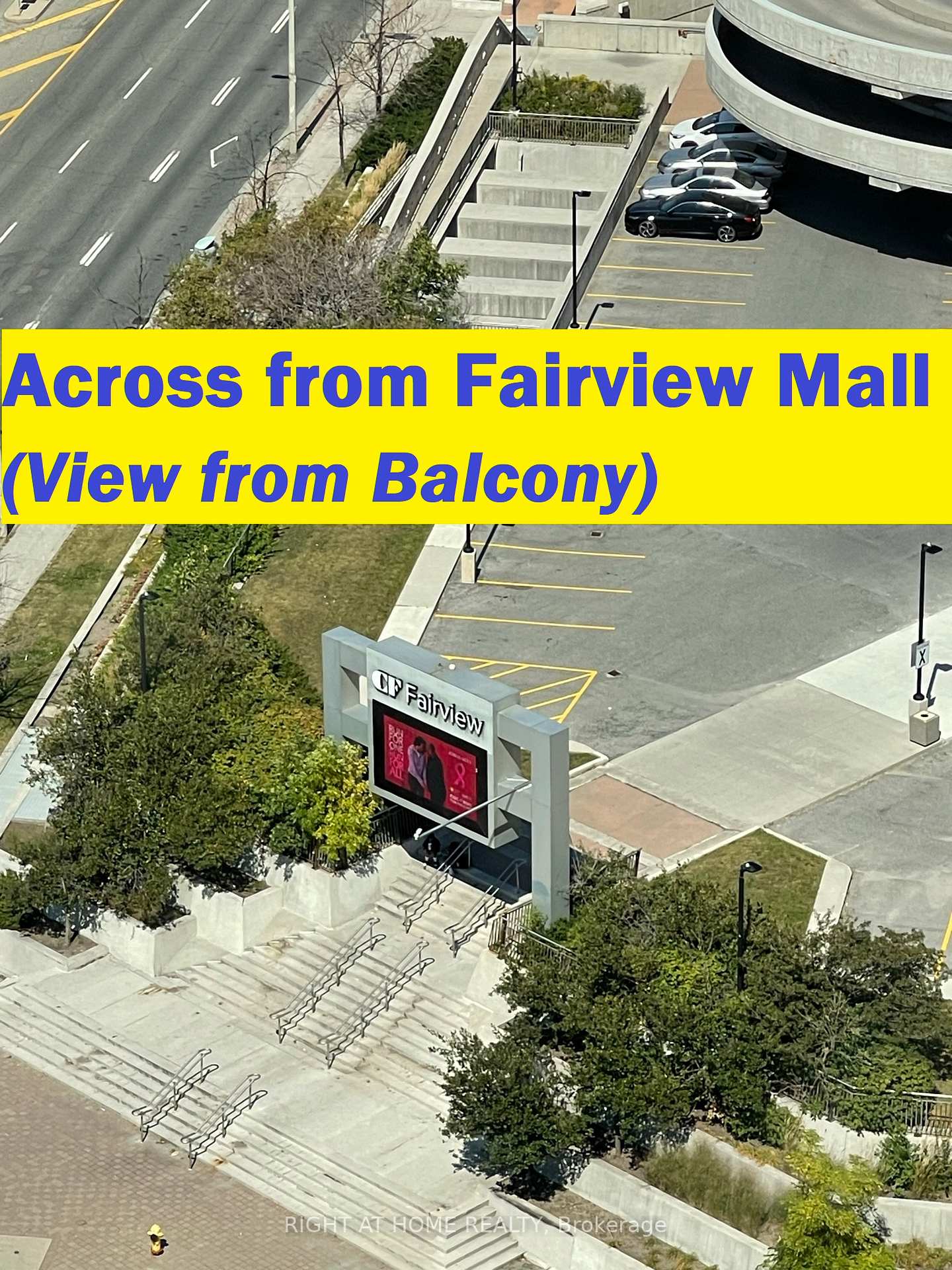
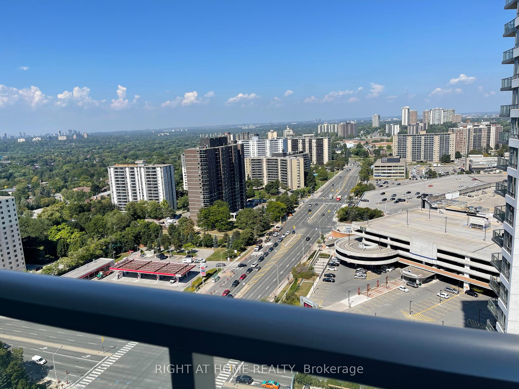
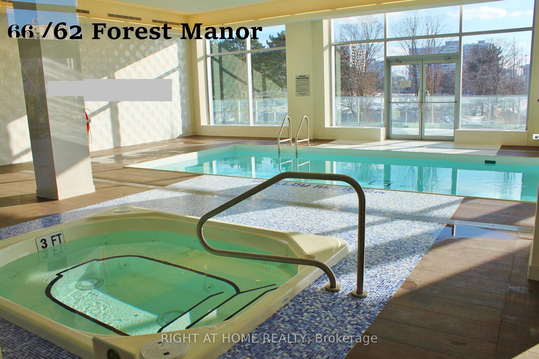
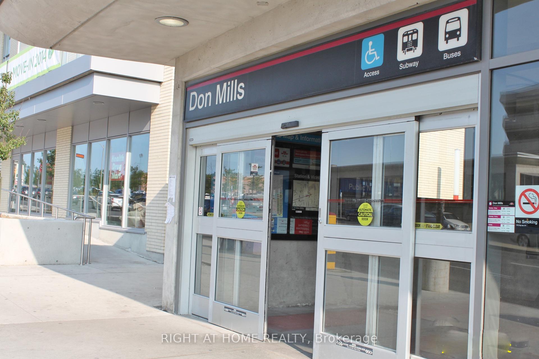
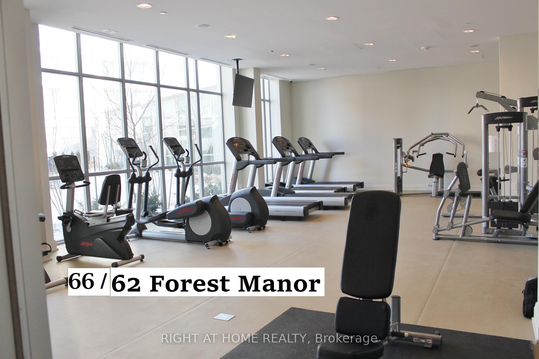
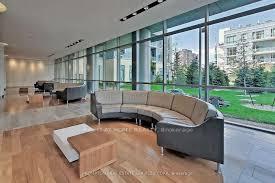
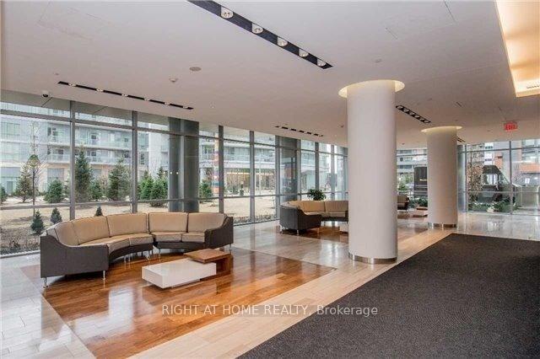
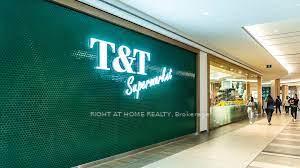
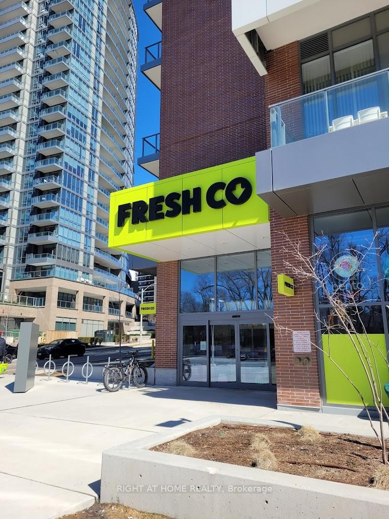
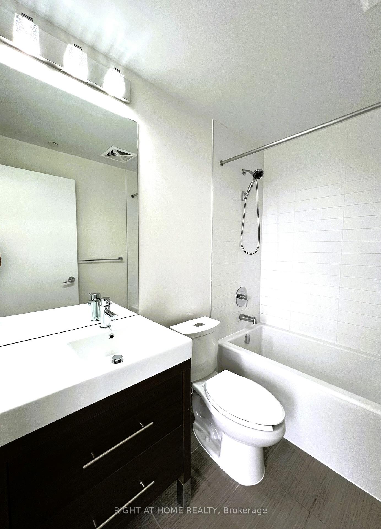
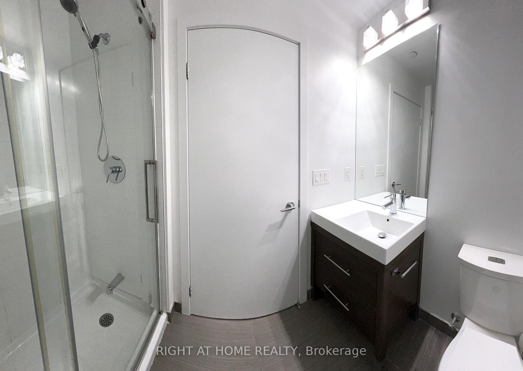
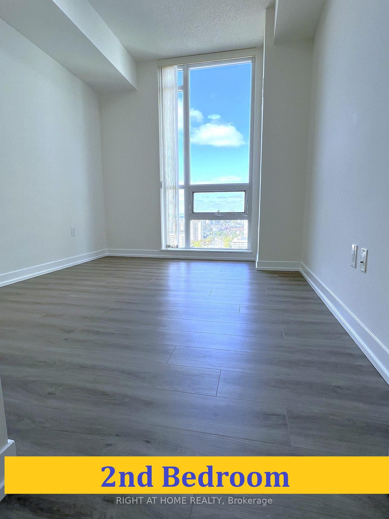
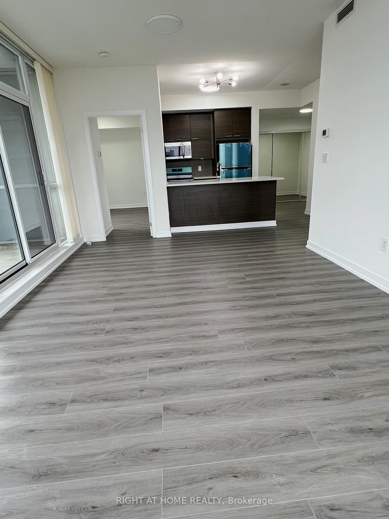
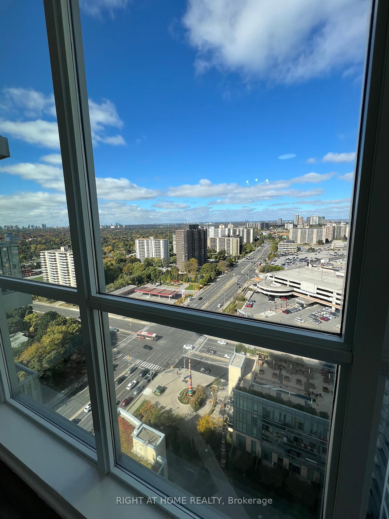
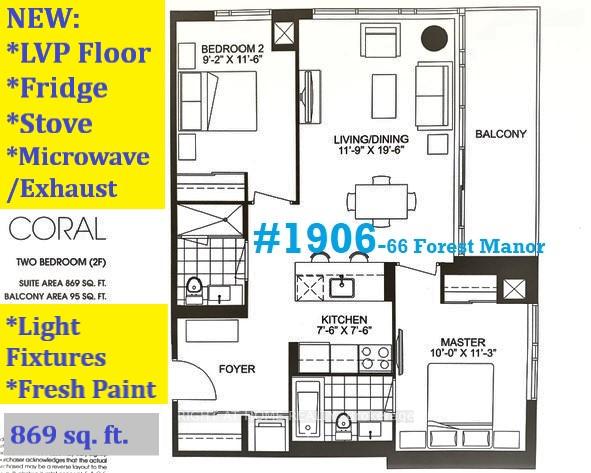























| *Rare Renovated Bright Spacious Corner Unit, 869 s.f, Large Rooms *NEW LUXURY VINYL PLANK WOOD FLOORS Thru-out, Durable, Easy to Clean & Maintenance-Free *NEW: S/Steel FRIDGE, STOVE, MICROWAVE/EXHAUST RANGE & LIGHT Fixtures...*Fresh B.M. Paint *Professional Cleaned *Immaculate Move-In Condition, Like NEW! *Awesome Panoramic View! *Wall-to-Wall, Floor-to-Ceiling Windows *Airy 9-Ft Ceiling *Open-Concept Kitchen, Quartz Stone Counters, Multi-Functional Breakfast Bar, Lots Cabinets *Split-Bedroom Designed for Privacy *Wall-to-Wall Mirror Closets @Foyer, Lots Storage *24-Hr Concierge *Fab Facilities: Indoor Pool, Gym,Theatre, Party Rm... *Quick Subway Access Thru P1 *Minutes to Highways 401/404 *Across from Fairview Mall with T&T Supermkt, Banks, Restaurants, Cinema & Hundreds of Shops *Walk to Community Centre, Library...*Walk Score 95/Transit Score 100! *Enjoy Convenient City Life from this Lovely Home in Prime Location! Everything is a Short Walk Away! |
| Extras: *1 Parking & 1 Locker Both on P2 *Brand NEW Stainless Steel Fridge + Stove + Microwave Oven with Exhaust, Dishwasher, Stacked Washer/Dryer, Mirror Closet Doors, All Window Coverings & Light Fixtures |
| Price | $779,800 |
| Taxes: | $3104.35 |
| Maintenance Fee: | 756.29 |
| Address: | 66 Forest Manor Rd , Unit 1906, Toronto, M2J 0B7, Ontario |
| Province/State: | Ontario |
| Condo Corporation No | TSCC |
| Level | 19 |
| Unit No | 6 |
| Locker No | B136 |
| Directions/Cross Streets: | Don Mills/Sheppard |
| Rooms: | 5 |
| Bedrooms: | 2 |
| Bedrooms +: | |
| Kitchens: | 1 |
| Family Room: | N |
| Basement: | None |
| Property Type: | Condo Apt |
| Style: | Apartment |
| Exterior: | Concrete |
| Garage Type: | Underground |
| Garage(/Parking)Space: | 1.00 |
| Drive Parking Spaces: | 1 |
| Park #1 | |
| Parking Spot: | B-60 |
| Parking Type: | Owned |
| Legal Description: | P2-80 |
| Exposure: | Ne |
| Balcony: | Open |
| Locker: | Owned |
| Pet Permited: | Restrict |
| Approximatly Square Footage: | 800-899 |
| Building Amenities: | Concierge, Gym, Indoor Pool, Party/Meeting Room, Visitor Parking |
| Property Features: | Library, Park, Public Transit, Rec Centre |
| Maintenance: | 756.29 |
| CAC Included: | Y |
| Water Included: | Y |
| Common Elements Included: | Y |
| Heat Included: | Y |
| Parking Included: | Y |
| Building Insurance Included: | Y |
| Fireplace/Stove: | N |
| Heat Source: | Gas |
| Heat Type: | Forced Air |
| Central Air Conditioning: | Central Air |
| Laundry Level: | Main |
$
%
Years
This calculator is for demonstration purposes only. Always consult a professional
financial advisor before making personal financial decisions.
| Although the information displayed is believed to be accurate, no warranties or representations are made of any kind. |
| RIGHT AT HOME REALTY |
- Listing -1 of 0
|
|

Dir:
1-866-382-2968
Bus:
416-548-7854
Fax:
416-981-7184
| Book Showing | Email a Friend |
Jump To:
At a Glance:
| Type: | Condo - Condo Apt |
| Area: | Toronto |
| Municipality: | Toronto |
| Neighbourhood: | Henry Farm |
| Style: | Apartment |
| Lot Size: | x () |
| Approximate Age: | |
| Tax: | $3,104.35 |
| Maintenance Fee: | $756.29 |
| Beds: | 2 |
| Baths: | 2 |
| Garage: | 1 |
| Fireplace: | N |
| Air Conditioning: | |
| Pool: |
Locatin Map:
Payment Calculator:

Listing added to your favorite list
Looking for resale homes?

By agreeing to Terms of Use, you will have ability to search up to 249920 listings and access to richer information than found on REALTOR.ca through my website.
- Color Examples
- Red
- Magenta
- Gold
- Black and Gold
- Dark Navy Blue And Gold
- Cyan
- Black
- Purple
- Gray
- Blue and Black
- Orange and Black
- Green
- Device Examples


