$575,900
Available - For Sale
Listing ID: W9509592
30 Samuel Wood Way , Unit 1404, Toronto, M9B 0C9, Ontario
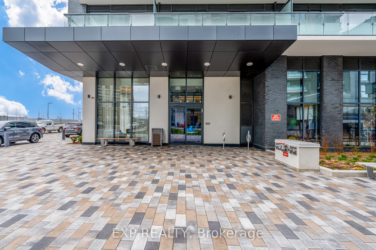
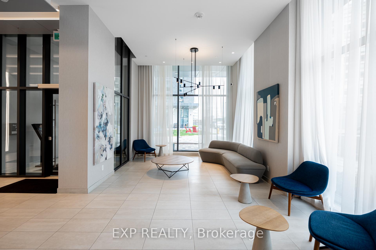
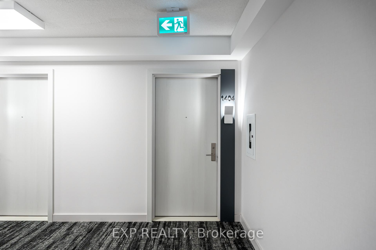
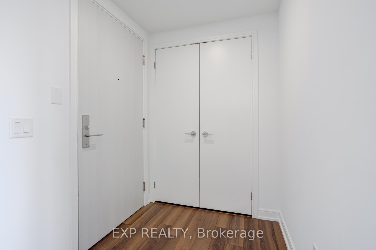
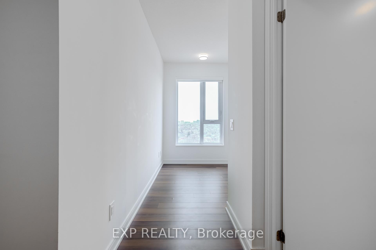
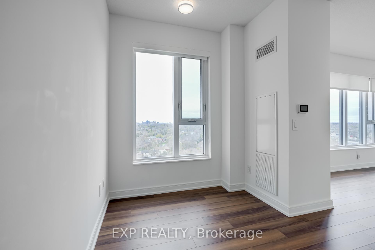
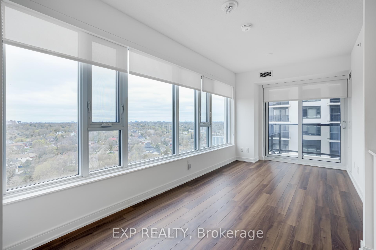
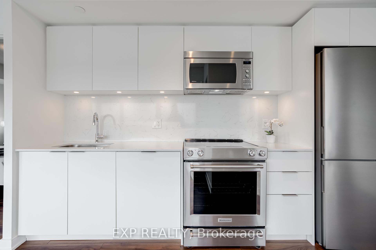
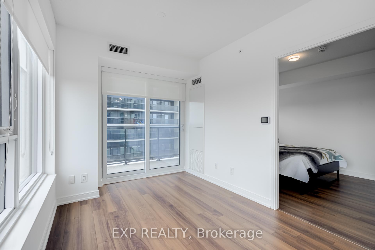
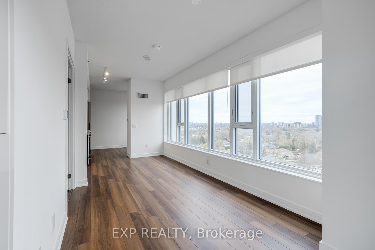
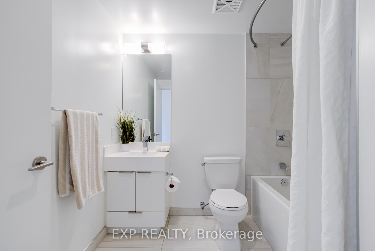
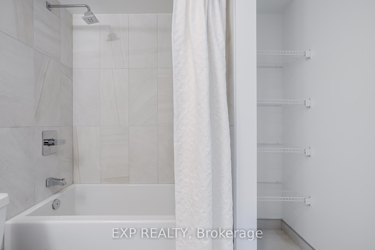
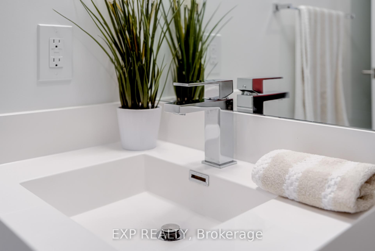
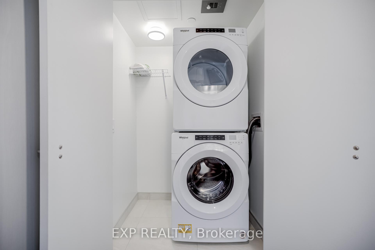
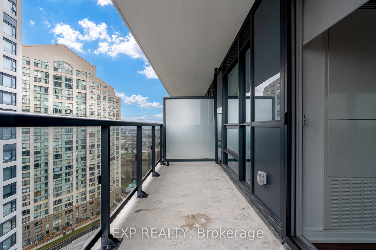
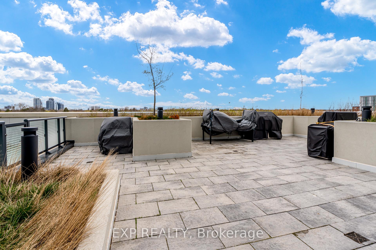
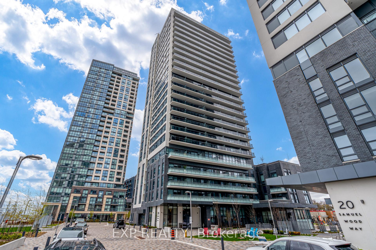
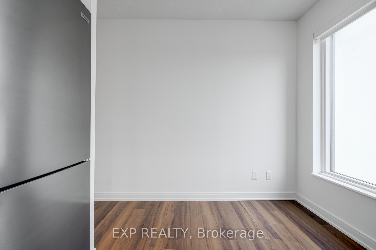
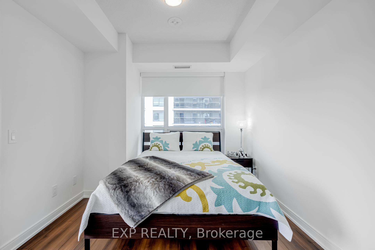
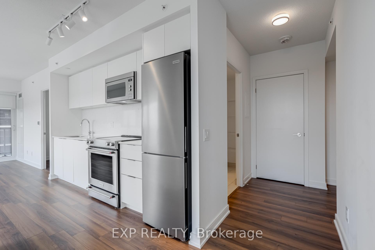
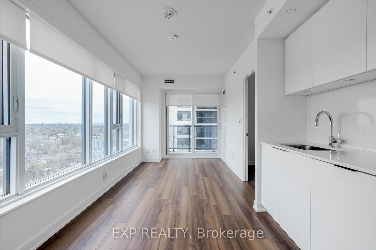
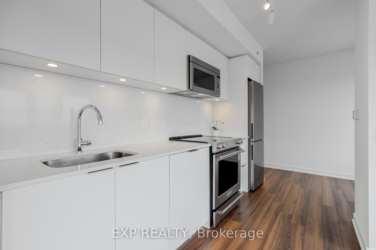
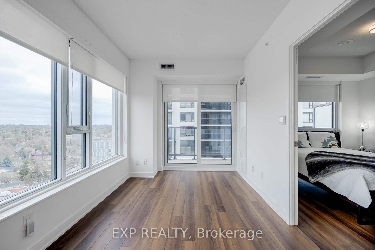
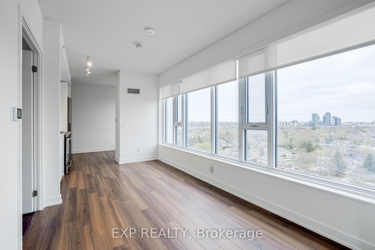
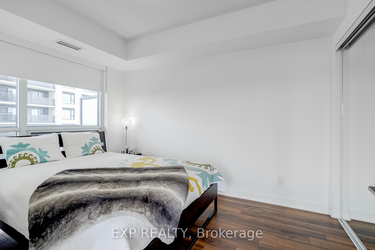
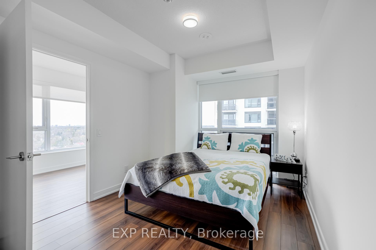
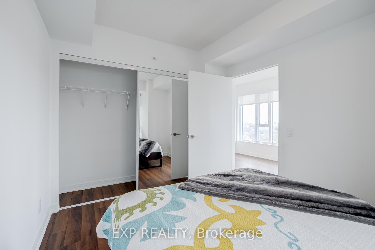
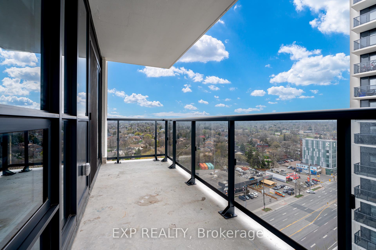
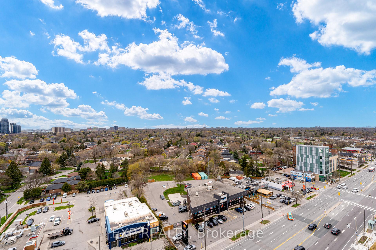
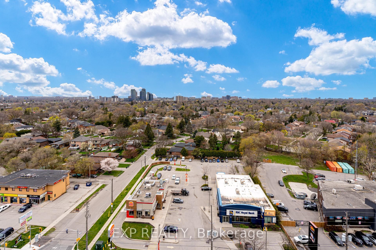
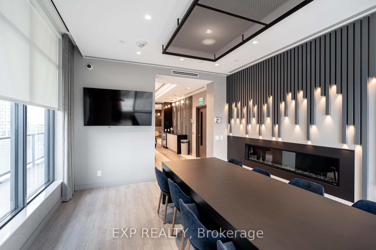
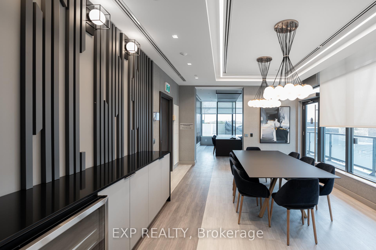
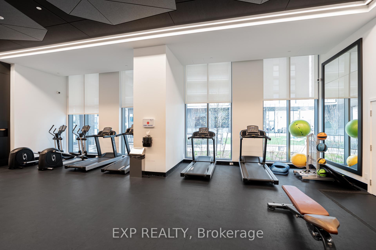

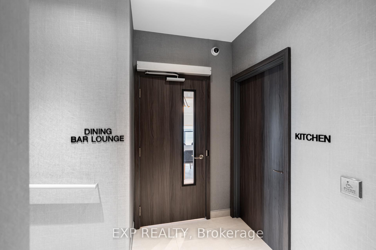
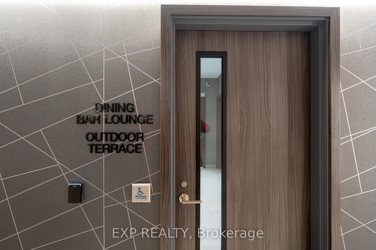
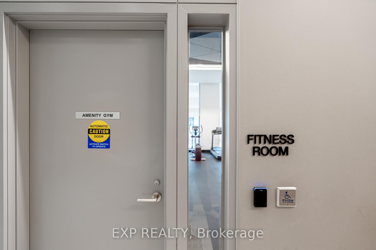
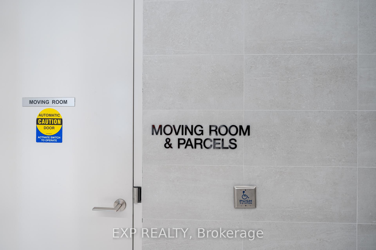
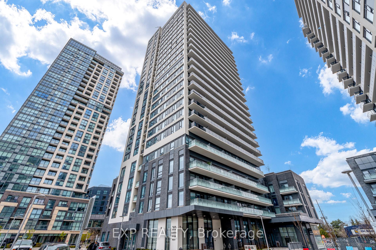







































| Stunning 1-year New 1+Den, 1 Bathroom, apartment with Parking & Locker In The Kip District 2. This Prime Location Is Just Steps Away From Kipling Transportation Hub & Go Station. Spacious Unit Features over 600 Sq Ft With North/East Views Providing Lots Of Natural Light, Floor To Ceiling Windows, Spacious Balcony, High Ceilings, Laminate Flooring, Contemporary Roller Blinds, Flat Panel Cabinetry, Under Cabinet Lighting, Under Mount Sink, Quartz Countertop With Matching Backsplash, Convenient Ensuite Laundry, Bathtub, Stainless Steel Appliances. Minutes Away From Transit, Highway 427/QEW/Gardiner/Highway 401, Stores, Dine-In/Fast Food Restaurants And Much More! This Condo Features Gym, Large Party Room, Pet Washing Room, Rooftop Terrace W/ BBQ's, & Visitor Parking. |
| Extras: Beautiful, one-year-new, one-bedroom plus den condo with a green, unobstructed northern view. Extras: 1 parking space, 1 locker, low taxes, and maintenance fees. Commuters' Dream, Amazing Shopping, Good Schools. |
| Price | $575,900 |
| Taxes: | $2017.11 |
| Maintenance Fee: | 531.97 |
| Address: | 30 Samuel Wood Way , Unit 1404, Toronto, M9B 0C9, Ontario |
| Province/State: | Ontario |
| Condo Corporation No | TSCP |
| Level | 14 |
| Unit No | 04 |
| Directions/Cross Streets: | Kipling/Dundas |
| Rooms: | 4 |
| Bedrooms: | 1 |
| Bedrooms +: | 1 |
| Kitchens: | 1 |
| Family Room: | N |
| Basement: | None |
| Approximatly Age: | 0-5 |
| Property Type: | Condo Apt |
| Style: | Apartment |
| Exterior: | Brick |
| Garage Type: | Underground |
| Garage(/Parking)Space: | 1.00 |
| Drive Parking Spaces: | 0 |
| Park #1 | |
| Parking Spot: | 240 |
| Parking Type: | Owned |
| Legal Description: | B |
| Exposure: | Ne |
| Balcony: | Open |
| Locker: | Owned |
| Pet Permited: | Restrict |
| Approximatly Age: | 0-5 |
| Approximatly Square Footage: | 600-699 |
| Building Amenities: | Bbqs Allowed, Concierge, Gym, Party/Meeting Room, Rooftop Deck/Garden, Visitor Parking |
| Maintenance: | 531.97 |
| Common Elements Included: | Y |
| Parking Included: | Y |
| Building Insurance Included: | Y |
| Fireplace/Stove: | N |
| Heat Source: | Electric |
| Heat Type: | Fan Coil |
| Central Air Conditioning: | Central Air |
| Central Vac: | N |
| Laundry Level: | Main |
| Ensuite Laundry: | Y |
$
%
Years
This calculator is for demonstration purposes only. Always consult a professional
financial advisor before making personal financial decisions.
| Although the information displayed is believed to be accurate, no warranties or representations are made of any kind. |
| EXP REALTY |
- Listing -1 of 0
|
|

Dir:
1-866-382-2968
Bus:
416-548-7854
Fax:
416-981-7184
| Virtual Tour | Book Showing | Email a Friend |
Jump To:
At a Glance:
| Type: | Condo - Condo Apt |
| Area: | Toronto |
| Municipality: | Toronto |
| Neighbourhood: | Islington-City Centre West |
| Style: | Apartment |
| Lot Size: | x () |
| Approximate Age: | 0-5 |
| Tax: | $2,017.11 |
| Maintenance Fee: | $531.97 |
| Beds: | 1+1 |
| Baths: | 1 |
| Garage: | 1 |
| Fireplace: | N |
| Air Conditioning: | |
| Pool: |
Locatin Map:
Payment Calculator:

Listing added to your favorite list
Looking for resale homes?

By agreeing to Terms of Use, you will have ability to search up to 249920 listings and access to richer information than found on REALTOR.ca through my website.
- Color Examples
- Red
- Magenta
- Gold
- Black and Gold
- Dark Navy Blue And Gold
- Cyan
- Black
- Purple
- Gray
- Blue and Black
- Orange and Black
- Green
- Device Examples


