$725,000
Available - For Sale
Listing ID: X11883583
730 Marl Lake Rd 7 Rd , Brockton, N4N 3B9, Ontario
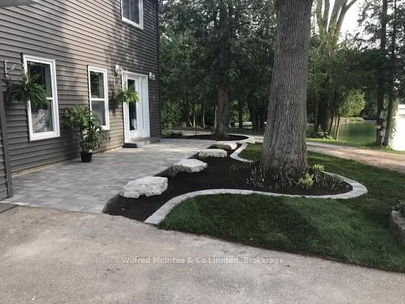


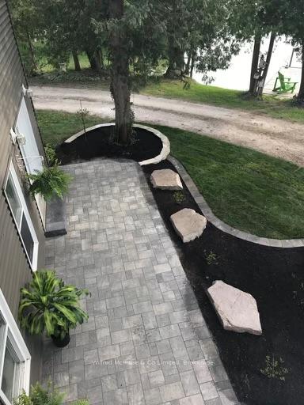

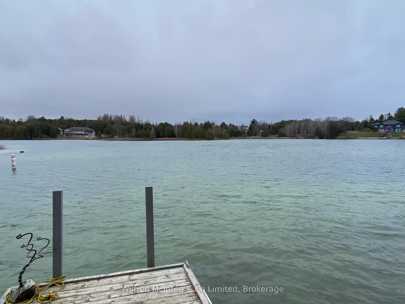
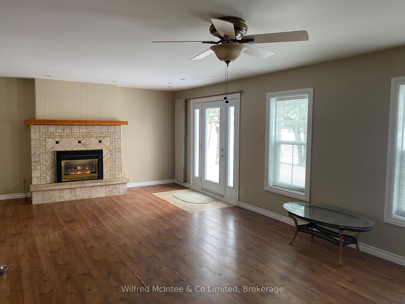
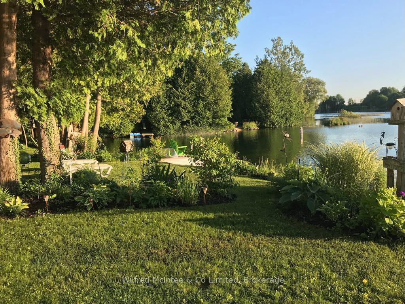

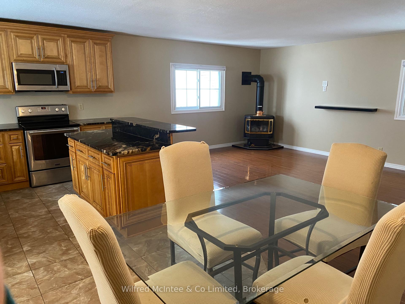
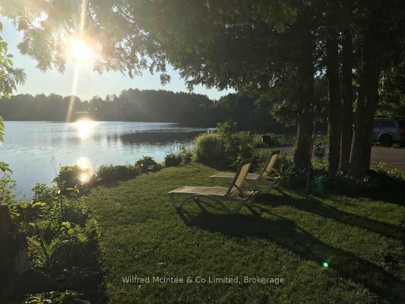

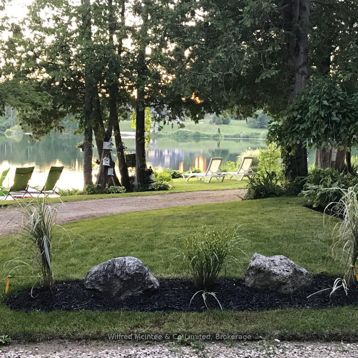
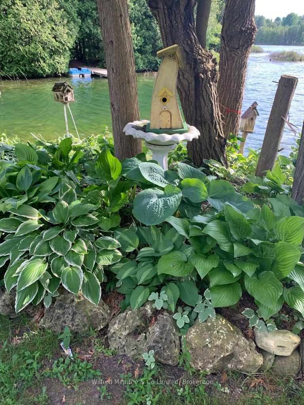
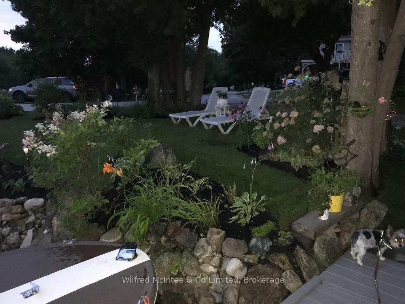

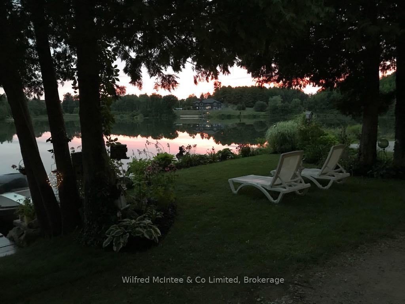
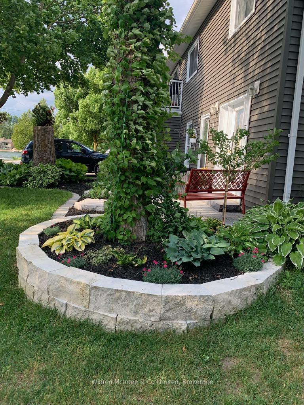
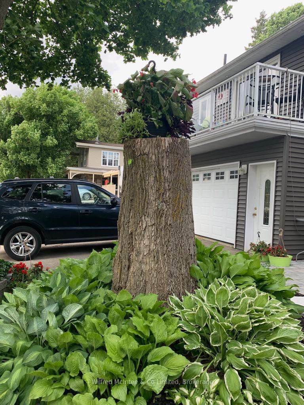

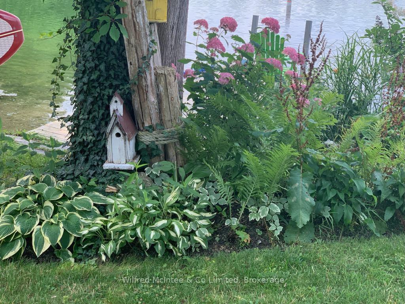
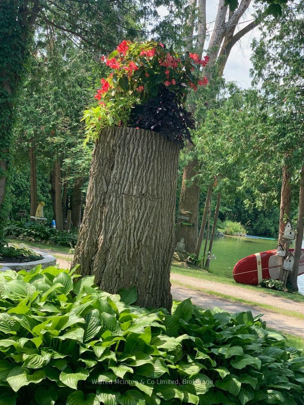
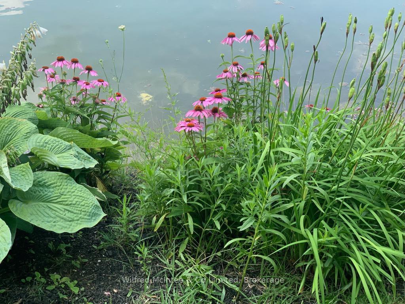
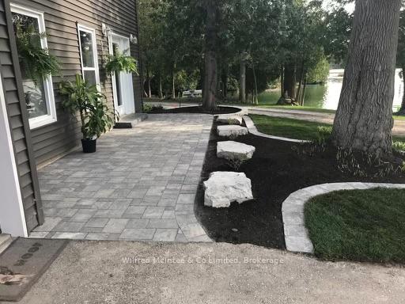
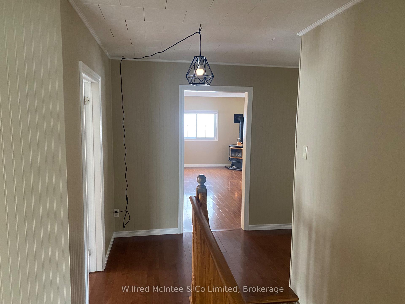

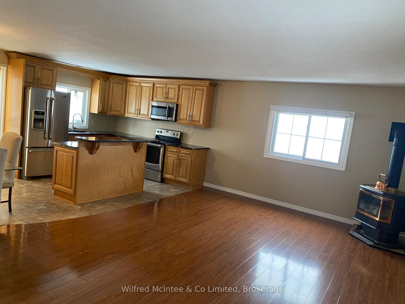
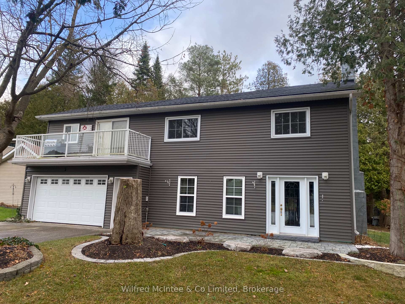
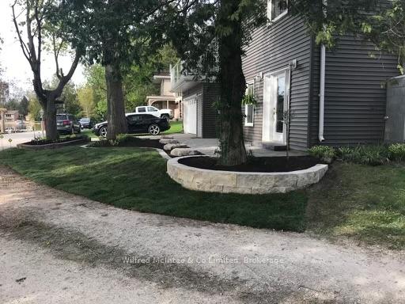
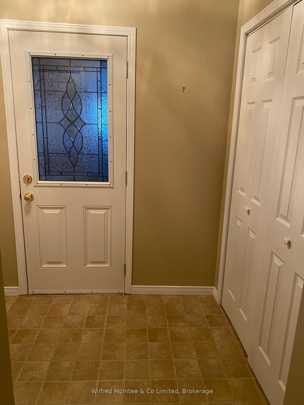

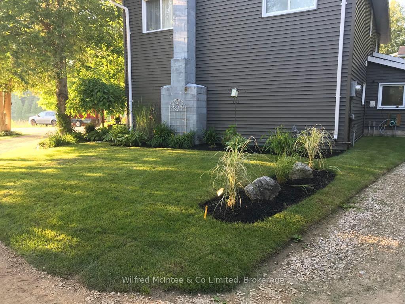

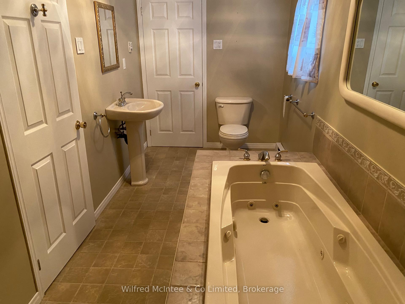
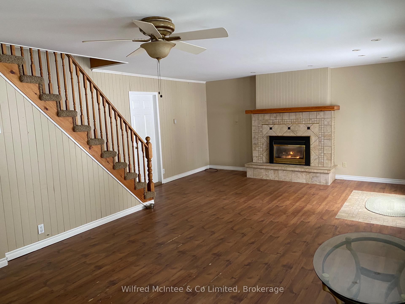

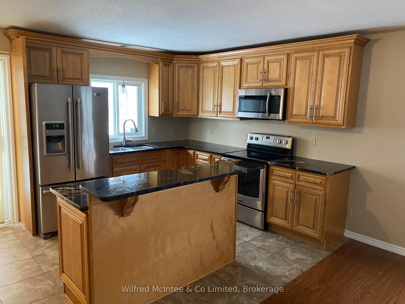
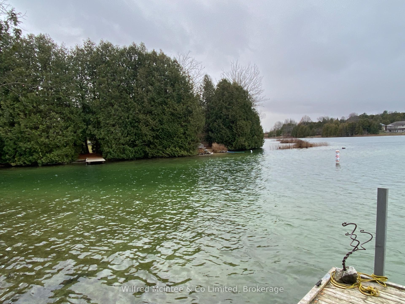
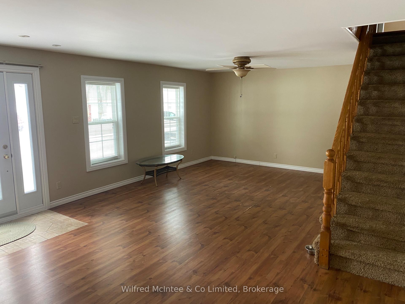









































| Thinking of moving to one the areas most sought after lakes or starting your own cottage rental business.. Well look no further than this raised bungalow on a quiet road with breathtaking views of Marl Lake. First time on the market in over twenty years. The upper level features 3 bedrooms all with closets a 3pc bath with shower, an open concept kitchen/dining with updated kitchen cabinets and counter tops, an island overlooking the living room with a corner gas fireplace. The main level offers a large family room with a built in gas fireplace a 3pc bath with jetted tub and laundry, double garage and workshop. Outside is a great patio for entertaining while enjoying the view, a balcony off the kitchen, double wide paved driveway and beautifully landscaped grounds. Great fishing, swimming and boating from the dock right out your front door. Waterfront is not owned but has been used and maintained by all previous owners. |
| Price | $725,000 |
| Taxes: | $3602.74 |
| Address: | 730 Marl Lake Rd 7 Rd , Brockton, N4N 3B9, Ontario |
| Lot Size: | 103.87 x 82.89 (Feet) |
| Directions/Cross Streets: | Marl Lake Rd |
| Rooms: | 7 |
| Bedrooms: | 3 |
| Bedrooms +: | |
| Kitchens: | 1 |
| Family Room: | Y |
| Basement: | None |
| Approximatly Age: | 51-99 |
| Property Type: | Detached |
| Style: | Bungalow-Raised |
| Exterior: | Vinyl Siding |
| Garage Type: | Built-In |
| (Parking/)Drive: | Pvt Double |
| Drive Parking Spaces: | 4 |
| Pool: | None |
| Other Structures: | Garden Shed |
| Approximatly Age: | 51-99 |
| Approximatly Square Footage: | 1500-2000 |
| Property Features: | Hospital, Lake/Pond, Library, Rec Centre, School Bus Route, Wooded/Treed |
| Fireplace/Stove: | Y |
| Heat Source: | Gas |
| Heat Type: | Other |
| Central Air Conditioning: | Wall Unit |
| Laundry Level: | Main |
| Elevator Lift: | N |
| Sewers: | Septic |
| Water: | Other |
| Water Supply Types: | Lake/River |
| Utilities-Cable: | A |
| Utilities-Hydro: | Y |
| Utilities-Gas: | Y |
| Utilities-Telephone: | A |
$
%
Years
This calculator is for demonstration purposes only. Always consult a professional
financial advisor before making personal financial decisions.
| Although the information displayed is believed to be accurate, no warranties or representations are made of any kind. |
| Wilfred McIntee & Co Limited |
- Listing -1 of 0
|
|

Dir:
1-866-382-2968
Bus:
416-548-7854
Fax:
416-981-7184
| Book Showing | Email a Friend |
Jump To:
At a Glance:
| Type: | Freehold - Detached |
| Area: | Bruce |
| Municipality: | Brockton |
| Neighbourhood: | Brockton |
| Style: | Bungalow-Raised |
| Lot Size: | 103.87 x 82.89(Feet) |
| Approximate Age: | 51-99 |
| Tax: | $3,602.74 |
| Maintenance Fee: | $0 |
| Beds: | 3 |
| Baths: | 2 |
| Garage: | 0 |
| Fireplace: | Y |
| Air Conditioning: | |
| Pool: | None |
Locatin Map:
Payment Calculator:

Listing added to your favorite list
Looking for resale homes?

By agreeing to Terms of Use, you will have ability to search up to 249920 listings and access to richer information than found on REALTOR.ca through my website.
- Color Examples
- Red
- Magenta
- Gold
- Black and Gold
- Dark Navy Blue And Gold
- Cyan
- Black
- Purple
- Gray
- Blue and Black
- Orange and Black
- Green
- Device Examples


