$679,900
Available - For Sale
Listing ID: X11883442
30 Forward Ave , Unit 7, London, N6H 1B7, Ontario
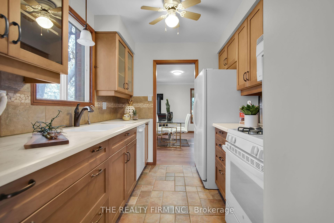
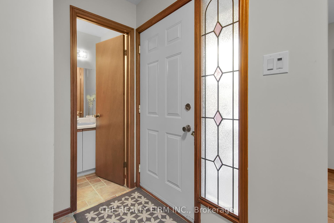
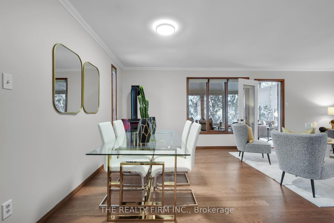
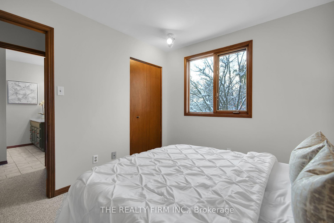
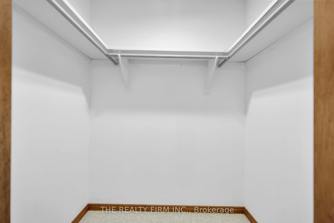
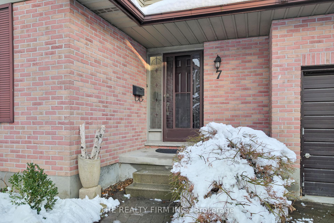
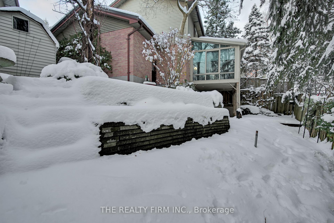
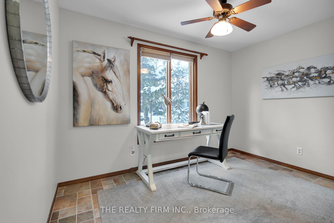
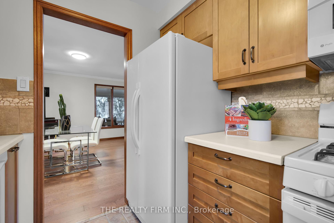
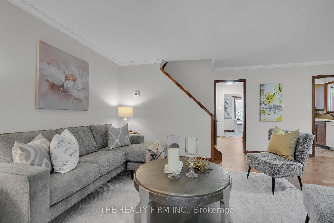
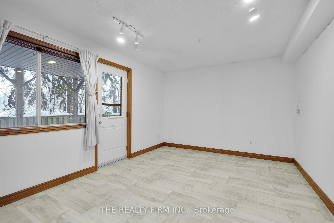
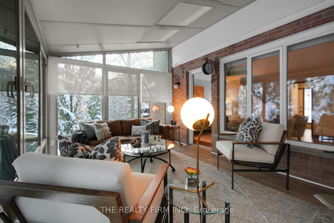
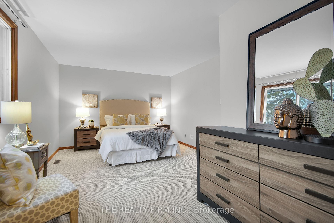
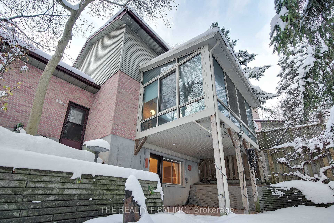
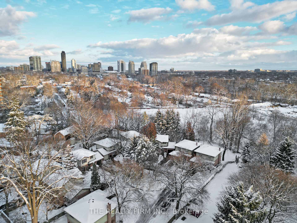
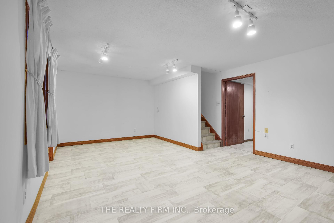
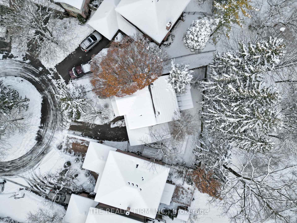
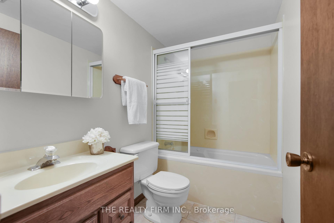
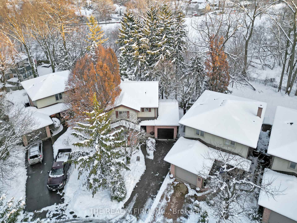
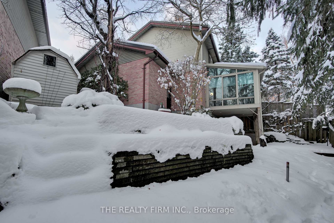
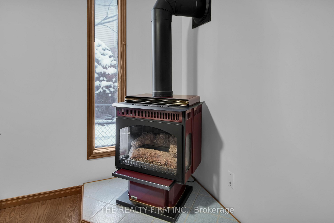
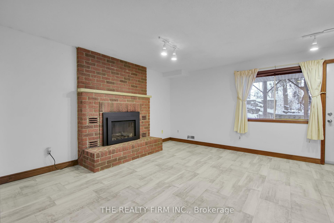
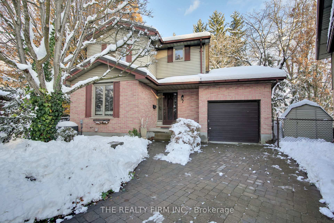
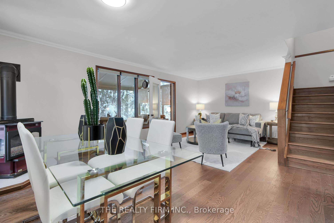
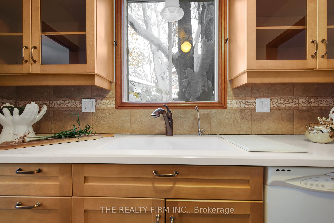
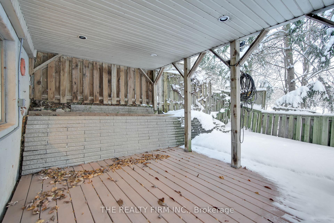
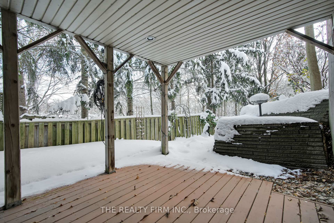
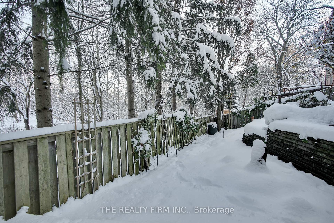
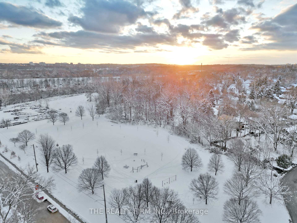
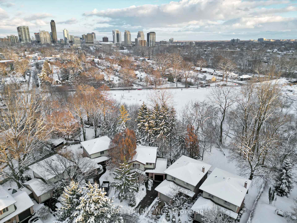
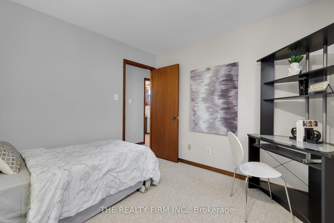
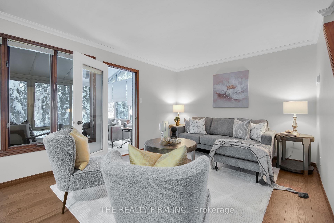
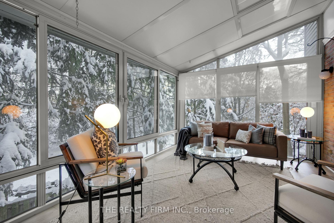
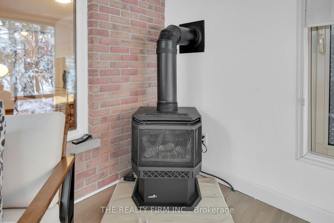
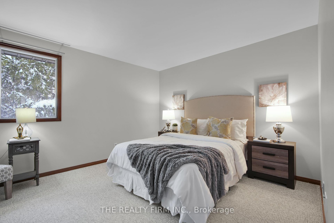
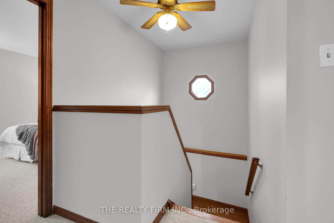
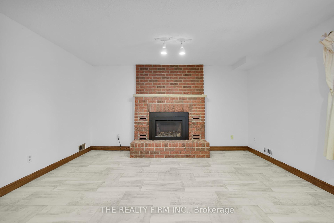
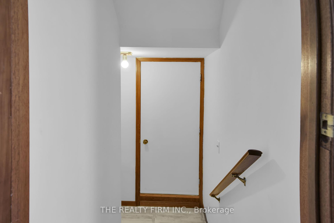
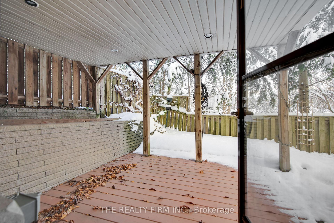
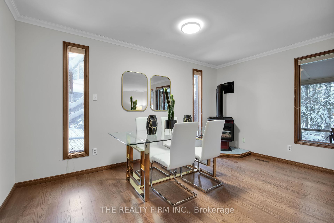
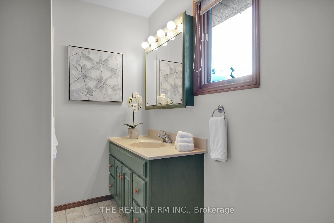
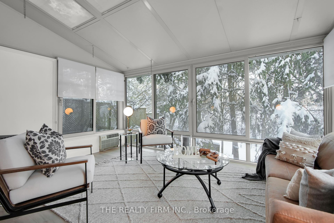
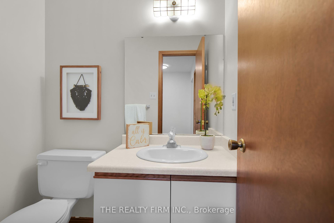
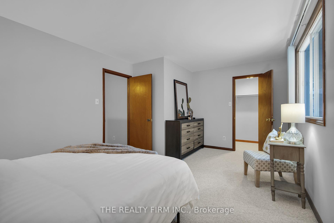
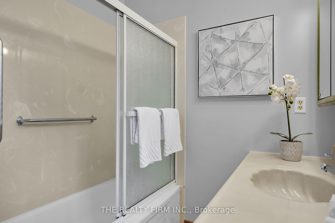
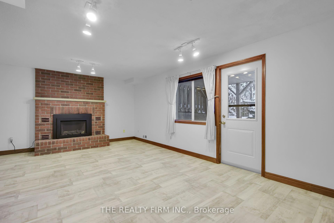
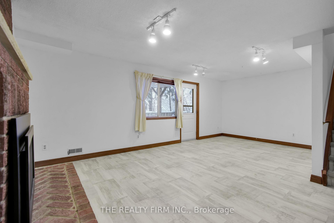
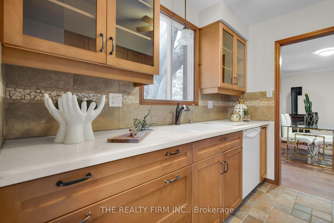
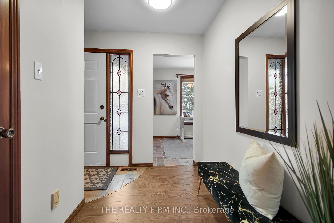
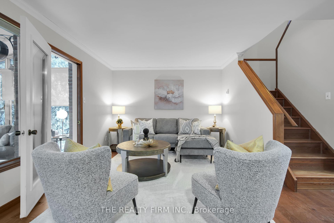
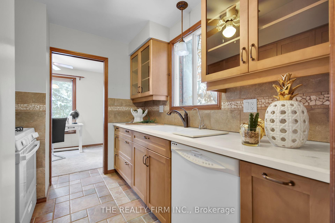
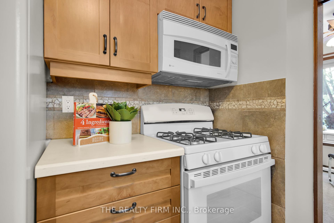
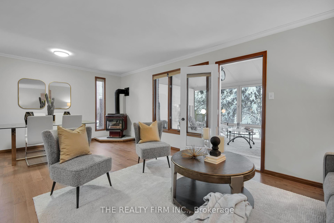
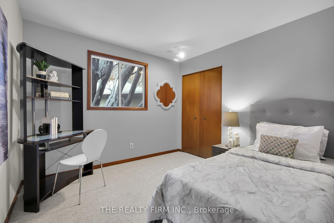
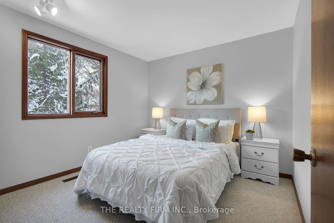
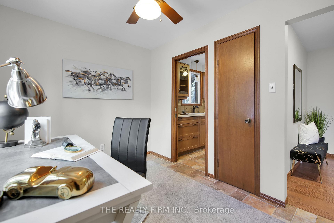
























































| Welcome to Country Court, an exclusive enclave of detached homes situated on a private court just minutes from downtown and the University. This stunning two-story Loyens-built home with a walkout basement offers a perfect blend of style, comfort, and versatility, making it ideal as a family residence or a smart investment opportunity. As you step inside, you're welcomed by a flexible space that can serve as an office ( with the two piece bathroom across the hall-it is a perfect option) or a breakfast area, and leads into the kitchen; featuring beautiful cabinetry, hard-surface counters, a new gas stove, and a built-in convection microwave. The open-concept dining and living area is both spacious and inviting, and opens into a charming four-season sunroom. Cozy up by the fireplace in the winter or stay cool in the summer while enjoying breathtaking views of the picturesque, landscaped backyard. Upstairs, the primary bedroom offers a generous walk-in closet, with two additional bedrooms and a family bathroom. Going to the lower level- there is the garage access- which also has a back door to the back yard. The lower level family room, featuring a fireplace with a new insert, a full four-piece bathroom, utility room and ample storage. Walk out to the covered patio and enjoy the fully fenced, low-maintenance backyard, complete with a gate to a large private greenspace owned by the association. There is a $35 monthly association fee that covers snow removal and grass maintenance for the private court and greenspace. Recent updates in 2023/2024 include new hardwood floors, plush carpeting upstairs, luxury vinyl flooring on the walkout level, fresh paint throughout, new A/C unit, new exterior back door, and the water heater is owned. The HyGrade Steel roof- installed in 2001 has a 50 year guarantee. This exceptional home offers everything you need and more. Schedule your private showing today. |
| Extras: Water Treatment System in the kitchen, Water Softener, A/C in Sunroom, Stand Up Freezer |
| Price | $679,900 |
| Taxes: | $4003.59 |
| Address: | 30 Forward Ave , Unit 7, London, N6H 1B7, Ontario |
| Apt/Unit: | 7 |
| Lot Size: | 24.32 x 86.88 (Feet) |
| Acreage: | < .50 |
| Directions/Cross Streets: | Riverside Drive |
| Rooms: | 8 |
| Rooms +: | 2 |
| Bedrooms: | 3 |
| Bedrooms +: | |
| Kitchens: | 1 |
| Family Room: | Y |
| Basement: | Fin W/O |
| Approximatly Age: | 31-50 |
| Property Type: | Detached |
| Style: | 2-Storey |
| Exterior: | Alum Siding, Brick |
| Garage Type: | Attached |
| (Parking/)Drive: | Private |
| Drive Parking Spaces: | 2 |
| Pool: | None |
| Other Structures: | Garden Shed |
| Approximatly Age: | 31-50 |
| Approximatly Square Footage: | 1500-2000 |
| Property Features: | Cul De Sac, Fenced Yard, Grnbelt/Conserv, Park, Public Transit |
| Fireplace/Stove: | Y |
| Heat Source: | Gas |
| Heat Type: | Forced Air |
| Central Air Conditioning: | Central Air |
| Laundry Level: | Lower |
| Sewers: | Sewers |
| Water: | Municipal |
$
%
Years
This calculator is for demonstration purposes only. Always consult a professional
financial advisor before making personal financial decisions.
| Although the information displayed is believed to be accurate, no warranties or representations are made of any kind. |
| THE REALTY FIRM INC. |
- Listing -1 of 0
|
|

Dir:
1-866-382-2968
Bus:
416-548-7854
Fax:
416-981-7184
| Virtual Tour | Book Showing | Email a Friend |
Jump To:
At a Glance:
| Type: | Freehold - Detached |
| Area: | Middlesex |
| Municipality: | London |
| Neighbourhood: | North N |
| Style: | 2-Storey |
| Lot Size: | 24.32 x 86.88(Feet) |
| Approximate Age: | 31-50 |
| Tax: | $4,003.59 |
| Maintenance Fee: | $0 |
| Beds: | 3 |
| Baths: | 3 |
| Garage: | 0 |
| Fireplace: | Y |
| Air Conditioning: | |
| Pool: | None |
Locatin Map:
Payment Calculator:

Listing added to your favorite list
Looking for resale homes?

By agreeing to Terms of Use, you will have ability to search up to 249920 listings and access to richer information than found on REALTOR.ca through my website.
- Color Examples
- Red
- Magenta
- Gold
- Black and Gold
- Dark Navy Blue And Gold
- Cyan
- Black
- Purple
- Gray
- Blue and Black
- Orange and Black
- Green
- Device Examples


