$5,000
Available - For Rent
Listing ID: W11882601
3084 Harasym Tr , Oakville, L6M 5R3, Ontario
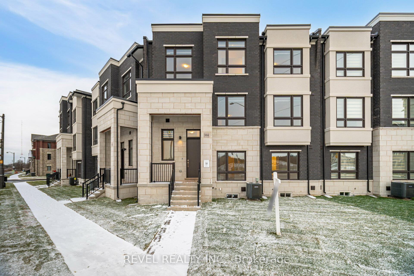
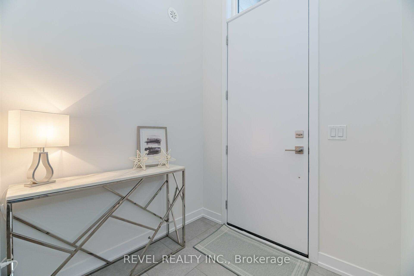
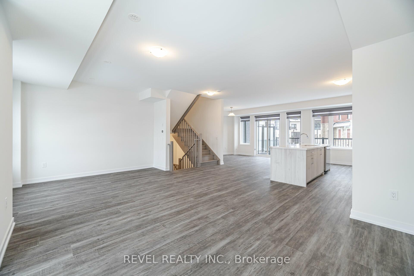
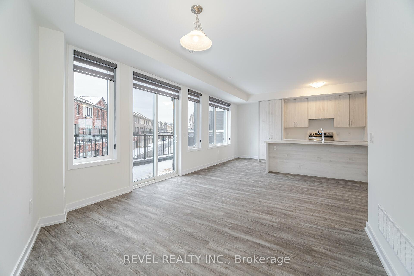
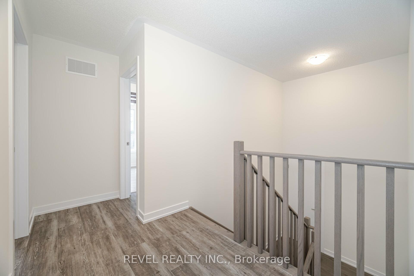
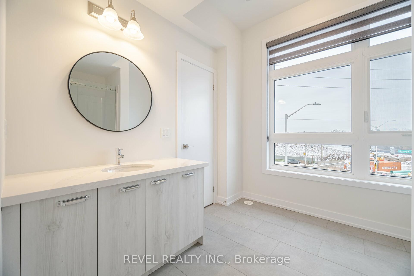
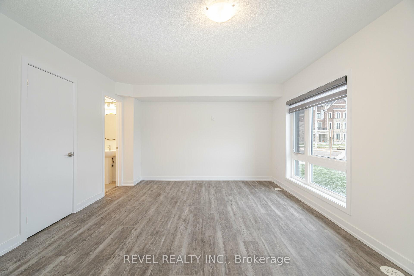
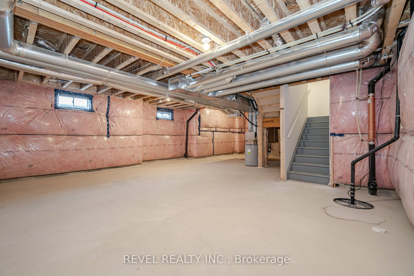
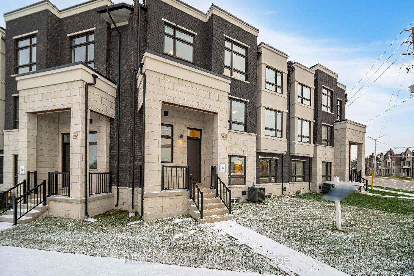
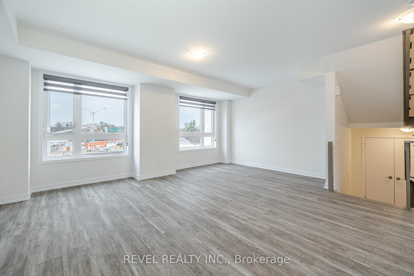
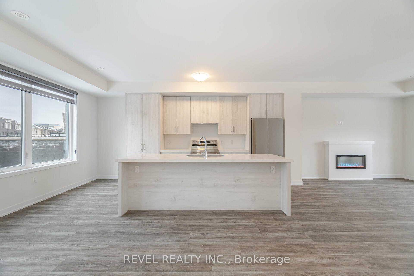
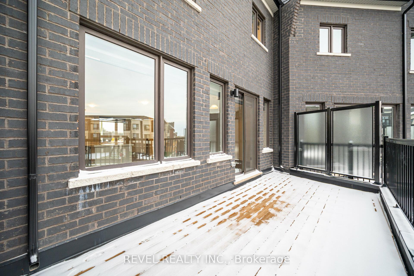
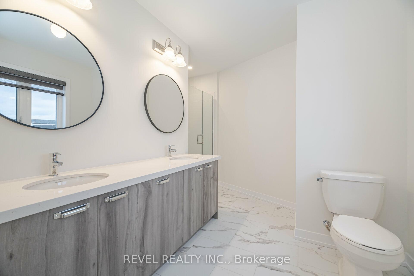
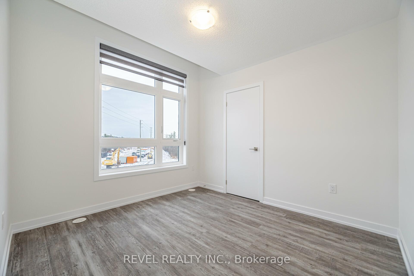
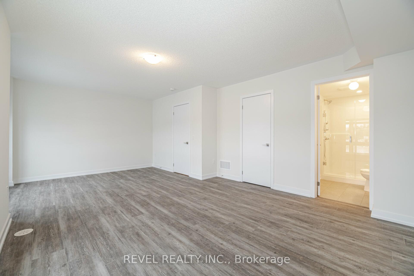
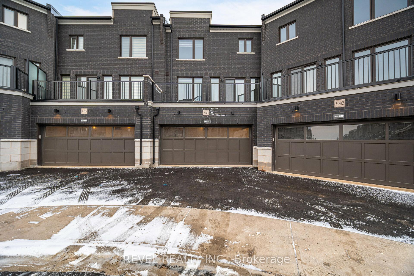
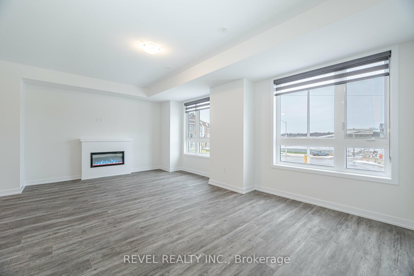
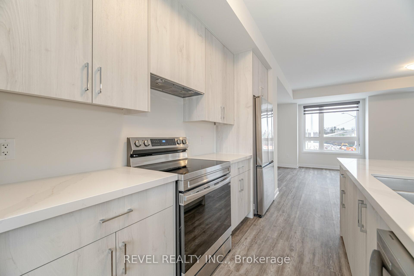
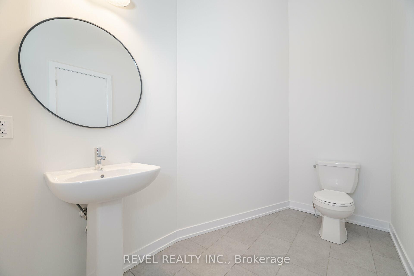
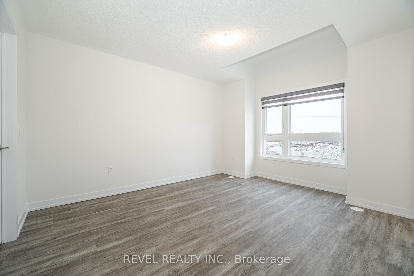
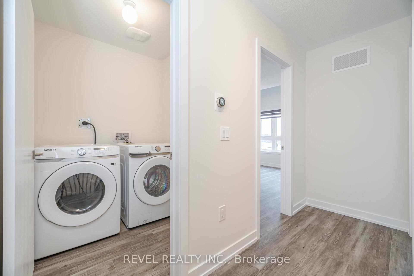
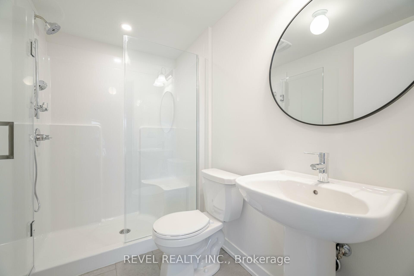
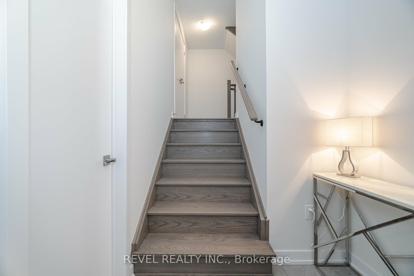
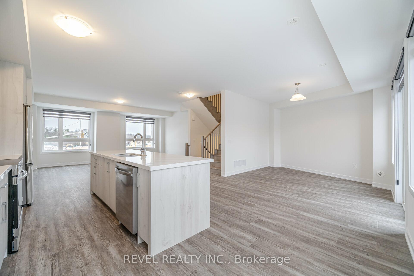
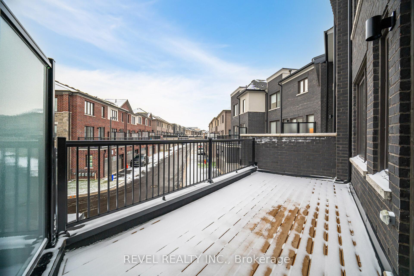
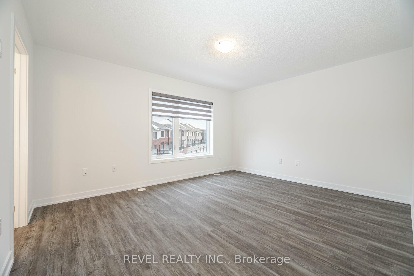
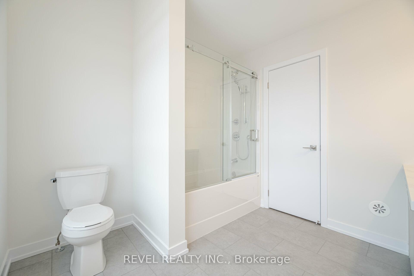
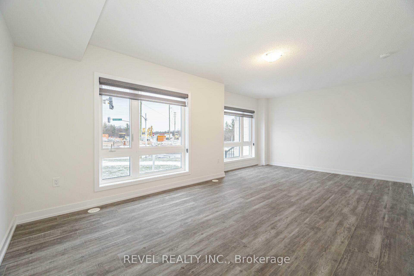
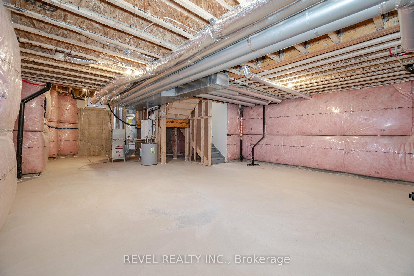





























| Your search is over! Available for the first time, this brand new, 4 bedroom, 4 bathroom townhome is now accepting applications for it's first family. Being the largest lot and home in this development, the options are endless for how you can use all of it's space. The large, open concept living room, dining room and kitchen allow generous amounts of natural light to come in from both sides of the home. While on the main floor, you will enjoy the stainless steel appliances, fireplace and large island for entertaining with access to the incredible balcony. Are you looking for a carpet free home? You will be welcomed by the luxury vinyl plank flooring throughout. Completely carpet free! The unique shape of this property allows for an oversized garage, easily fitting 2 cars without compromising on storage space for your bikes and other outdoor accessories while still being able to accommodate 2 car parking in the driveway. Located close to the Oakville Trafalgar hospital, shopping, groceries, parks, schools and very easy access to the 407 and QEW makes this the perfect location for your family. This is a great opportunity that you do not want to miss. |
| Price | $5,000 |
| Address: | 3084 Harasym Tr , Oakville, L6M 5R3, Ontario |
| Directions/Cross Streets: | Third Line and William Halton Parkway |
| Rooms: | 9 |
| Bedrooms: | 3 |
| Bedrooms +: | 1 |
| Kitchens: | 1 |
| Family Room: | Y |
| Basement: | Unfinished |
| Furnished: | N |
| Property Type: | Att/Row/Twnhouse |
| Style: | 3-Storey |
| Exterior: | Brick |
| Garage Type: | Attached |
| (Parking/)Drive: | Private |
| Drive Parking Spaces: | 2 |
| Pool: | None |
| Private Entrance: | Y |
| CAC Included: | Y |
| Fireplace/Stove: | Y |
| Heat Source: | Gas |
| Heat Type: | Forced Air |
| Central Air Conditioning: | Central Air |
| Sewers: | Sewers |
| Water: | Municipal |
| Although the information displayed is believed to be accurate, no warranties or representations are made of any kind. |
| REVEL REALTY INC. |
- Listing -1 of 0
|
|

Dir:
1-866-382-2968
Bus:
416-548-7854
Fax:
416-981-7184
| Virtual Tour | Book Showing | Email a Friend |
Jump To:
At a Glance:
| Type: | Freehold - Att/Row/Twnhouse |
| Area: | Halton |
| Municipality: | Oakville |
| Neighbourhood: | 1012 - NW Northwest |
| Style: | 3-Storey |
| Lot Size: | x () |
| Approximate Age: | |
| Tax: | $0 |
| Maintenance Fee: | $0 |
| Beds: | 3+1 |
| Baths: | 4 |
| Garage: | 0 |
| Fireplace: | Y |
| Air Conditioning: | |
| Pool: | None |
Locatin Map:

Listing added to your favorite list
Looking for resale homes?

By agreeing to Terms of Use, you will have ability to search up to 249920 listings and access to richer information than found on REALTOR.ca through my website.
- Color Examples
- Red
- Magenta
- Gold
- Black and Gold
- Dark Navy Blue And Gold
- Cyan
- Black
- Purple
- Gray
- Blue and Black
- Orange and Black
- Green
- Device Examples


