$999,000
Available - For Sale
Listing ID: X11883091
4277 John Ross Crt South , Windsor, N8W 0B5, Ontario
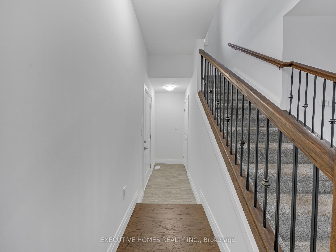
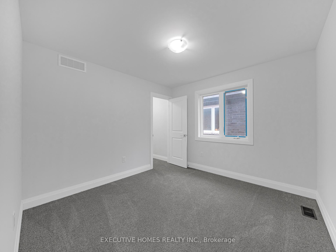
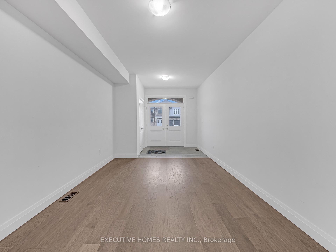
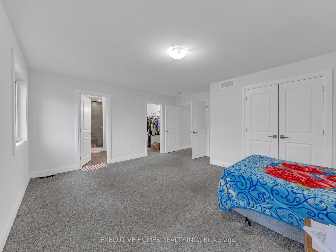
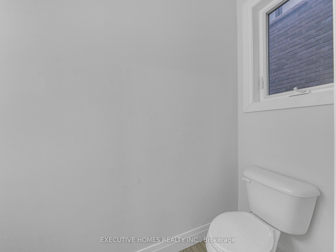
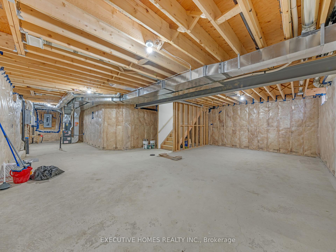
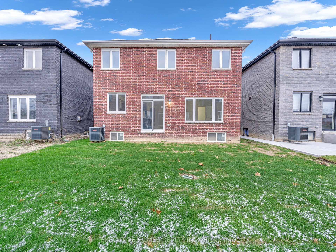
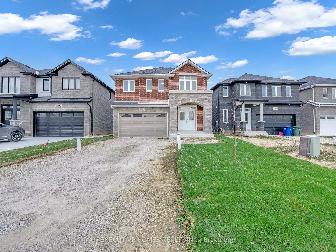
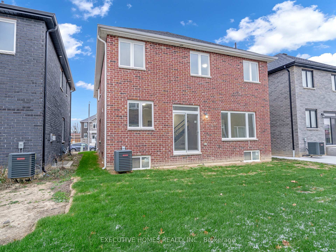
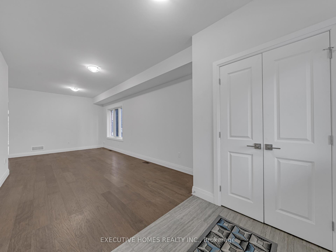
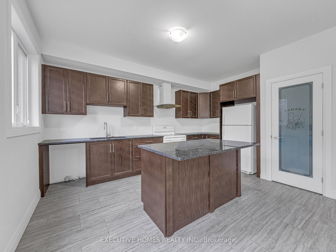
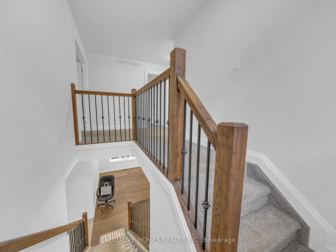
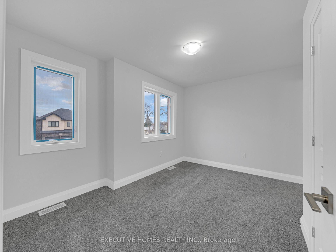
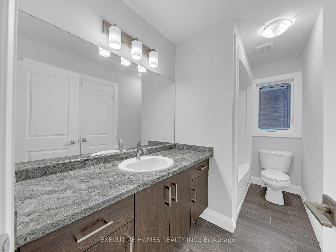
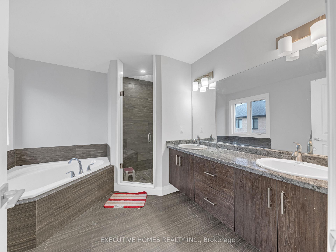
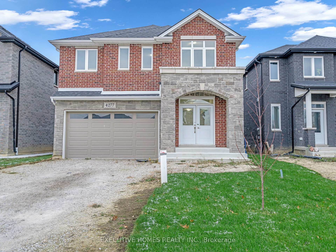
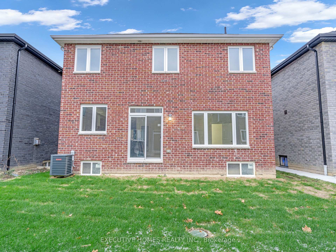
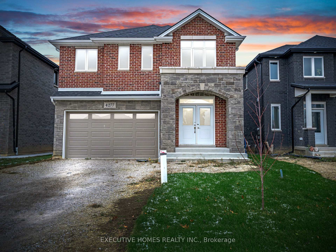
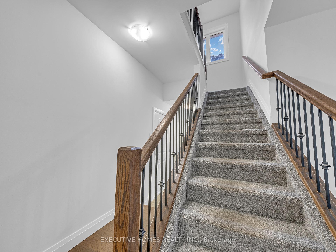
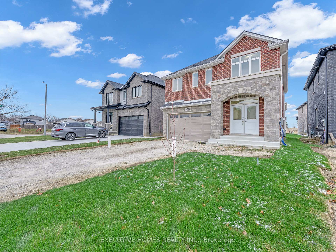
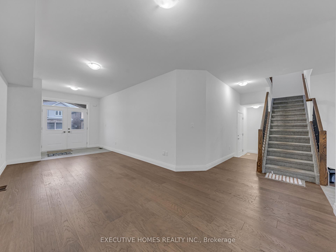
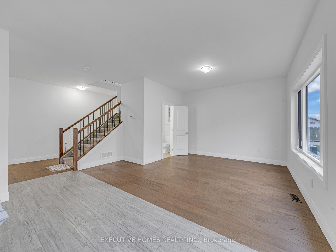
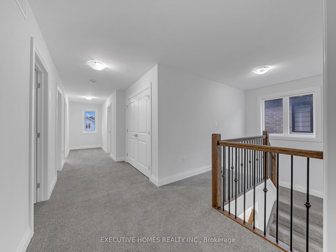
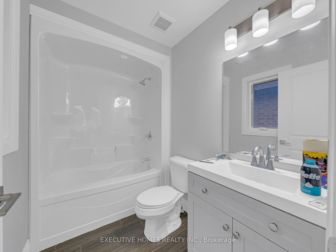
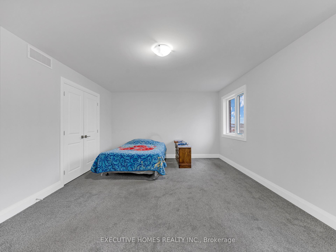
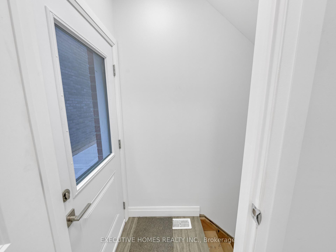
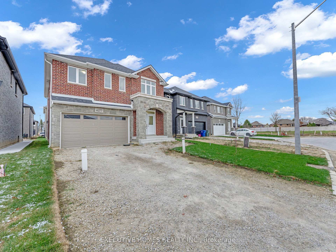
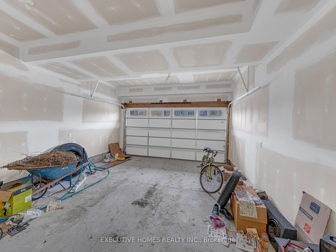
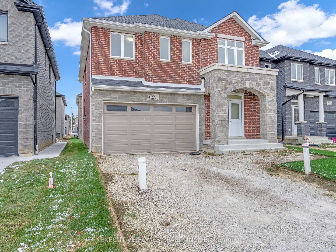
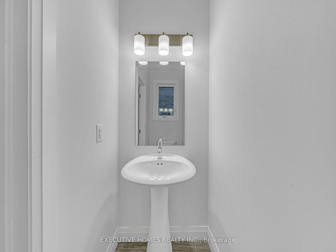
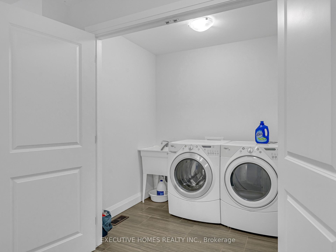
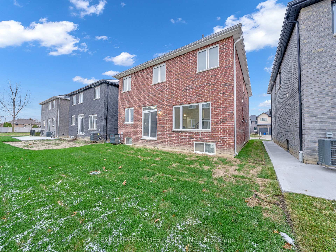
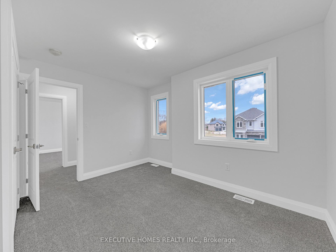
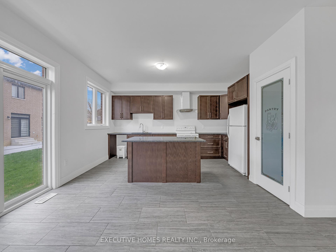
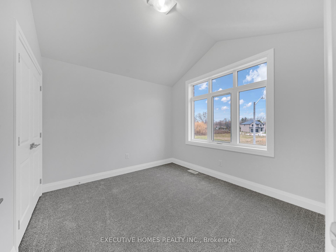
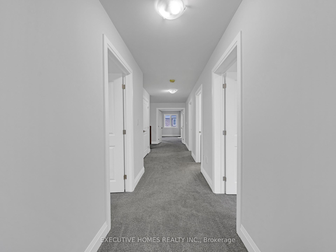
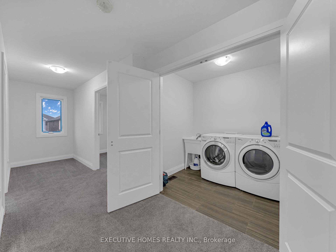
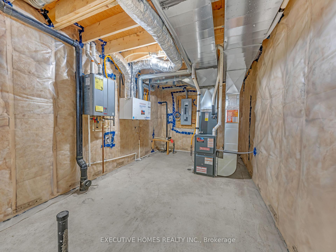
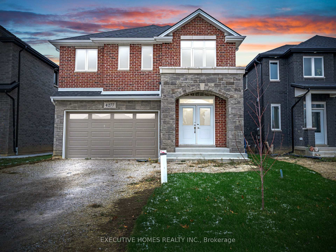







































| LOCATION!!! LOCATION !!! LOCATION !!! Welcome to this stunning brand-new 4-bedroom, 3.5-bathroom home spanning 2,240 sq. ft., featuring the Tribeca (Model 4) Elevation A design. Nestled in a newly developed Windsor neighborhood, this home offers endless possibilities. Highlights include Level 1 prefinished engineered flooring on the main floor, a modern kitchen with granite countertops, and a separate builder-installed entrance to the basement perfect for creating a future 2-bedroom rental suite. Additional upgrades include three enlarged basement windows, a convenient kitchen pantry, and an aligned sliding door for seamless staircase access. |
| Price | $999,000 |
| Taxes: | $7843.17 |
| Address: | 4277 John Ross Crt South , Windsor, N8W 0B5, Ontario |
| Lot Size: | 38.06 x 85.27 (Feet) |
| Directions/Cross Streets: | Tecumsehrd & Bernard rd |
| Rooms: | 7 |
| Bedrooms: | 4 |
| Bedrooms +: | |
| Kitchens: | 1 |
| Family Room: | Y |
| Basement: | Fin W/O |
| Approximatly Age: | 0-5 |
| Property Type: | Detached |
| Style: | 2-Storey |
| Exterior: | Brick |
| Garage Type: | Built-In |
| (Parking/)Drive: | Private |
| Drive Parking Spaces: | 4 |
| Pool: | None |
| Approximatly Age: | 0-5 |
| Approximatly Square Footage: | 2000-2500 |
| Fireplace/Stove: | N |
| Heat Source: | Gas |
| Heat Type: | Forced Air |
| Central Air Conditioning: | Central Air |
| Laundry Level: | Upper |
| Elevator Lift: | N |
| Sewers: | Sewers |
| Water: | Municipal |
| Water Supply Types: | Unknown |
| Utilities-Cable: | Y |
| Utilities-Hydro: | Y |
| Utilities-Gas: | A |
| Utilities-Telephone: | A |
$
%
Years
This calculator is for demonstration purposes only. Always consult a professional
financial advisor before making personal financial decisions.
| Although the information displayed is believed to be accurate, no warranties or representations are made of any kind. |
| EXECUTIVE HOMES REALTY INC. |
- Listing -1 of 0
|
|

Dir:
1-866-382-2968
Bus:
416-548-7854
Fax:
416-981-7184
| Book Showing | Email a Friend |
Jump To:
At a Glance:
| Type: | Freehold - Detached |
| Area: | Essex |
| Municipality: | Windsor |
| Neighbourhood: | Windsor |
| Style: | 2-Storey |
| Lot Size: | 38.06 x 85.27(Feet) |
| Approximate Age: | 0-5 |
| Tax: | $7,843.17 |
| Maintenance Fee: | $0 |
| Beds: | 4 |
| Baths: | 4 |
| Garage: | 0 |
| Fireplace: | N |
| Air Conditioning: | |
| Pool: | None |
Locatin Map:
Payment Calculator:

Listing added to your favorite list
Looking for resale homes?

By agreeing to Terms of Use, you will have ability to search up to 249920 listings and access to richer information than found on REALTOR.ca through my website.
- Color Examples
- Red
- Magenta
- Gold
- Black and Gold
- Dark Navy Blue And Gold
- Cyan
- Black
- Purple
- Gray
- Blue and Black
- Orange and Black
- Green
- Device Examples


