$2,295
Available - For Rent
Listing ID: E11882212
8 Brantwood Dr , Unit BSMT, Toronto, M1H 2G6, Ontario
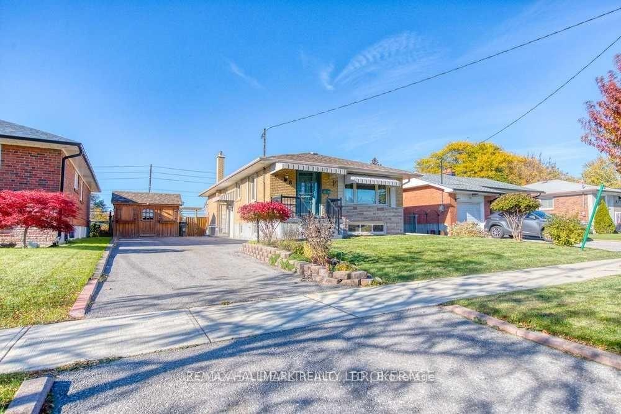
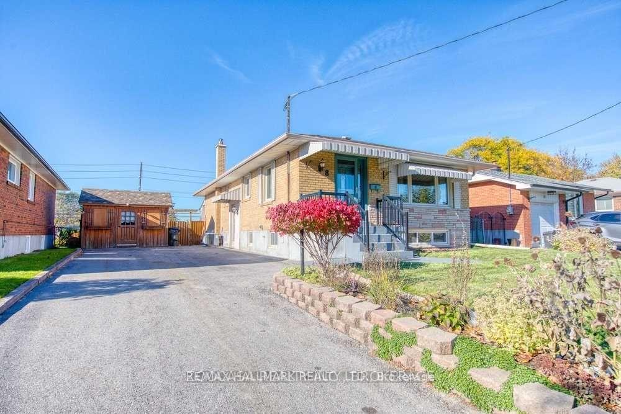
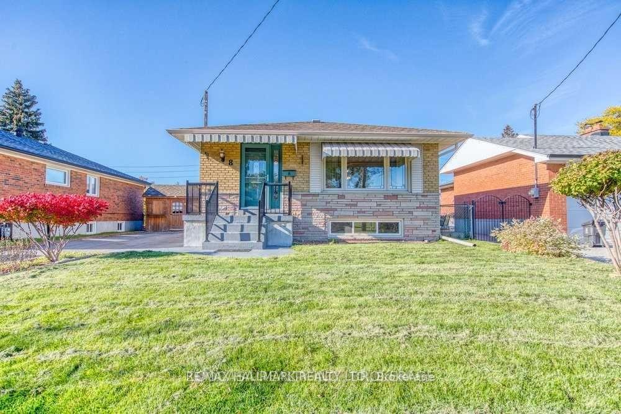
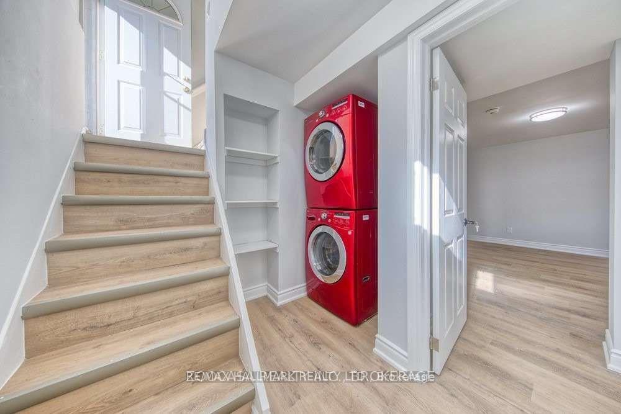

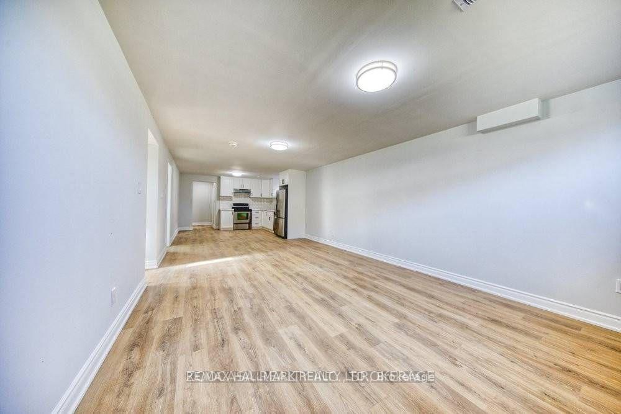
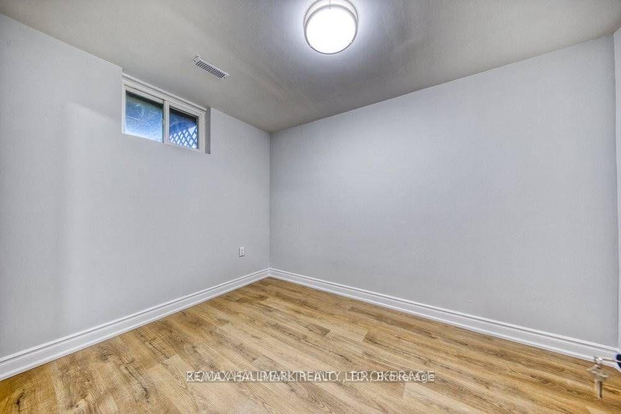
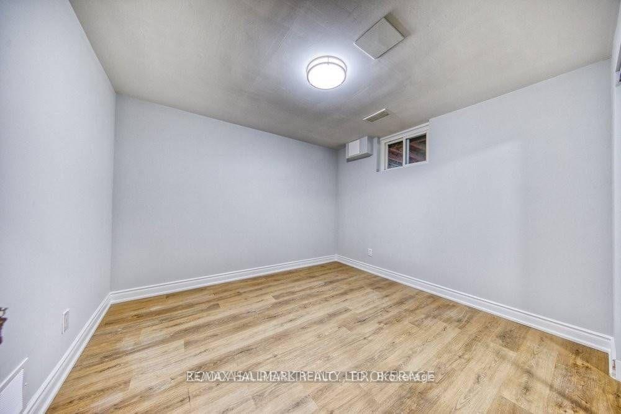
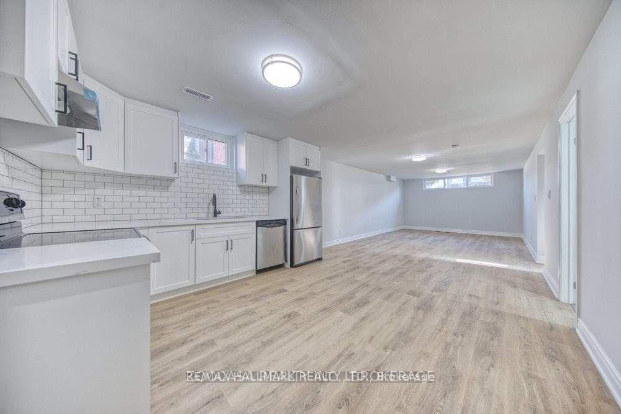
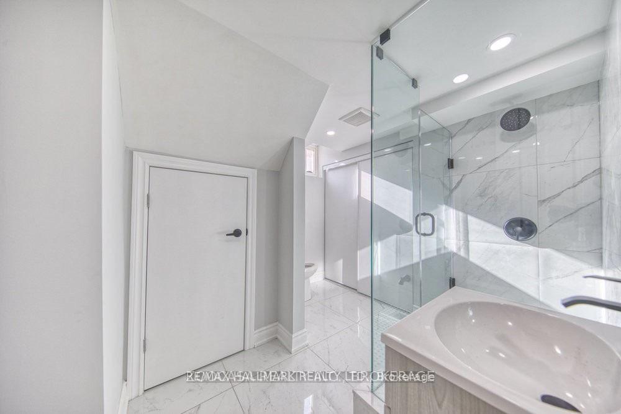
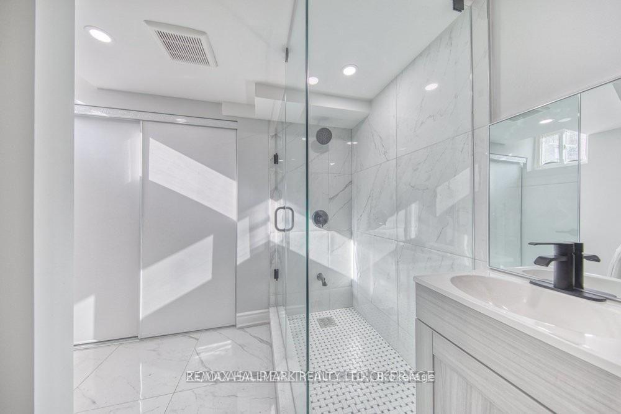
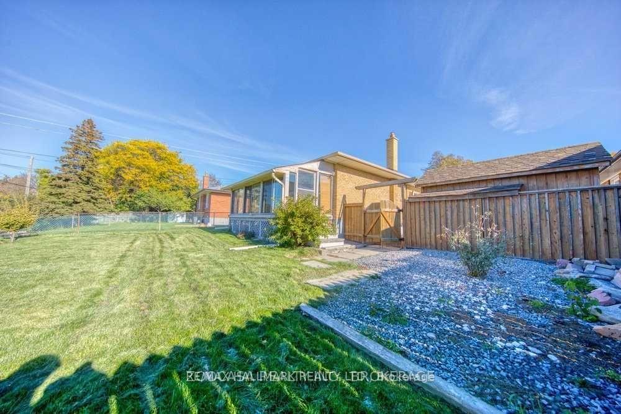
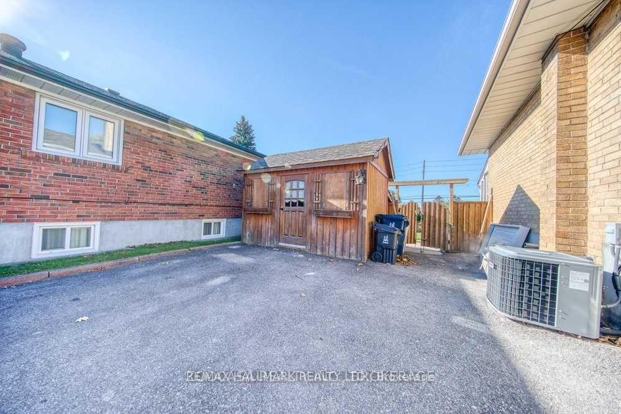
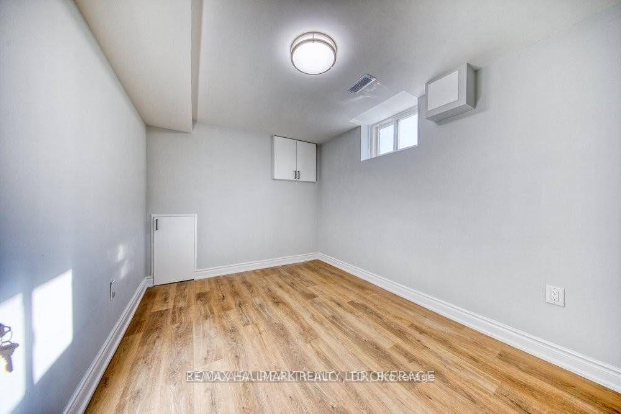


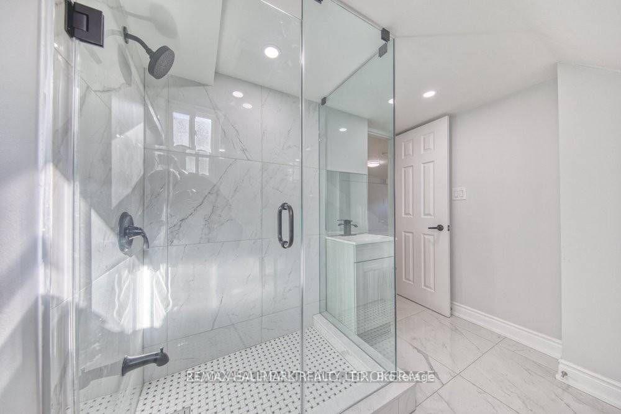





















| Spacious 3-Bedroom, 1-Bathroom Lower-Level Unit with High Ceilings and Above-Grade Windows. Features a Custom Kitchen with Quartz Countertops and Stainless Steel Appliances. Enjoy a Spacious Open-Concept Kitchen, Living, and Dining Area. Located Near Scarborough Town Centre, Highway 401, Public Transit, and a Short Walk to Various Amenities. Long Driveway, 2 Parking spots available. Shared Washer and Dryer & Private Entrance. |
| Extras: Fridge, Stove, and Dishwasher. Tenant pays Utilities & Tenant Insurance |
| Price | $2,295 |
| Address: | 8 Brantwood Dr , Unit BSMT, Toronto, M1H 2G6, Ontario |
| Apt/Unit: | BSMT |
| Directions/Cross Streets: | McCowan & Lawrence |
| Rooms: | 5 |
| Bedrooms: | 3 |
| Bedrooms +: | |
| Kitchens: | 1 |
| Family Room: | N |
| Basement: | Finished |
| Furnished: | N |
| Property Type: | Detached |
| Style: | Apartment |
| Exterior: | Brick |
| Garage Type: | None |
| (Parking/)Drive: | Pvt Double |
| Drive Parking Spaces: | 2 |
| Pool: | None |
| Private Entrance: | Y |
| Laundry Access: | Ensuite |
| Parking Included: | Y |
| Fireplace/Stove: | N |
| Heat Source: | Gas |
| Heat Type: | Forced Air |
| Central Air Conditioning: | Central Air |
| Sewers: | Sewers |
| Water: | Municipal |
| Although the information displayed is believed to be accurate, no warranties or representations are made of any kind. |
| RE/MAX HALLMARK REALTY LTD. |
- Listing -1 of 0
|
|

Dir:
1-866-382-2968
Bus:
416-548-7854
Fax:
416-981-7184
| Book Showing | Email a Friend |
Jump To:
At a Glance:
| Type: | Freehold - Detached |
| Area: | Toronto |
| Municipality: | Toronto |
| Neighbourhood: | Bendale |
| Style: | Apartment |
| Lot Size: | x () |
| Approximate Age: | |
| Tax: | $0 |
| Maintenance Fee: | $0 |
| Beds: | 3 |
| Baths: | 1 |
| Garage: | 0 |
| Fireplace: | N |
| Air Conditioning: | |
| Pool: | None |
Locatin Map:

Listing added to your favorite list
Looking for resale homes?

By agreeing to Terms of Use, you will have ability to search up to 249920 listings and access to richer information than found on REALTOR.ca through my website.
- Color Examples
- Red
- Magenta
- Gold
- Black and Gold
- Dark Navy Blue And Gold
- Cyan
- Black
- Purple
- Gray
- Blue and Black
- Orange and Black
- Green
- Device Examples


