$1,379,000
Available - For Sale
Listing ID: N11882549
1369 Blackmore St , Innisfil, L9S 0P2, Ontario
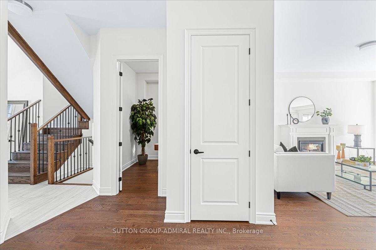
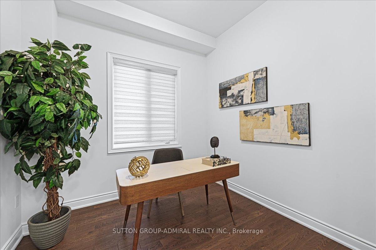
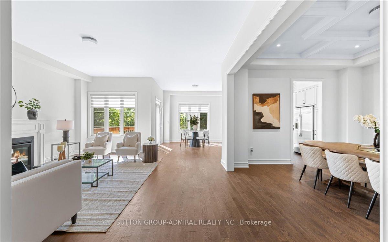
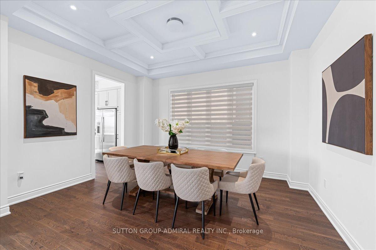
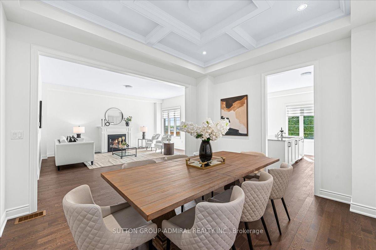
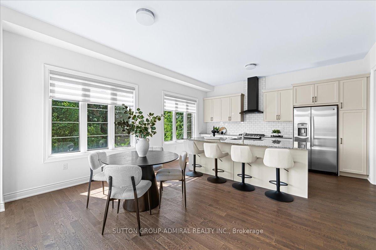
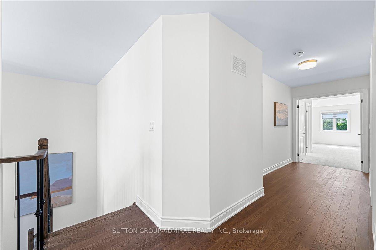
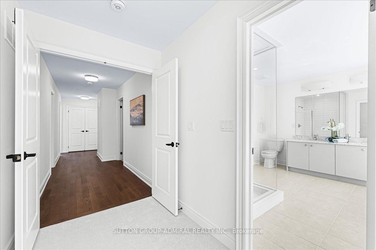
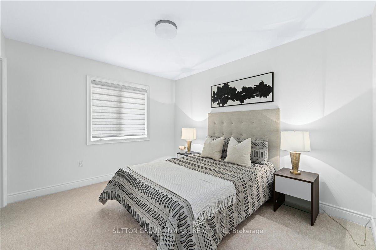
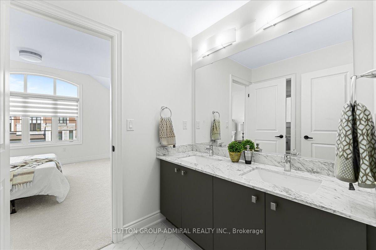
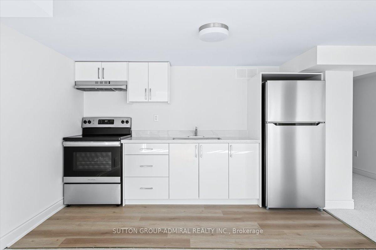
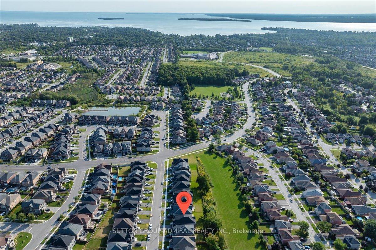
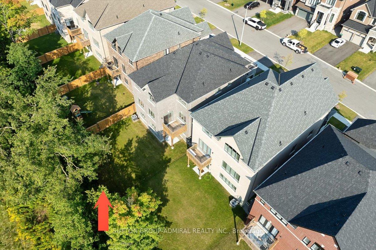
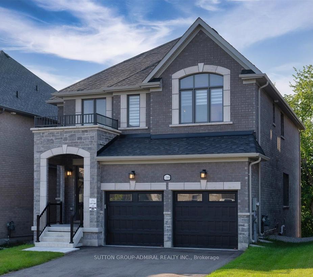
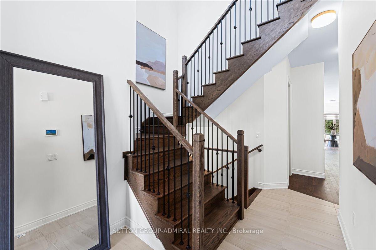
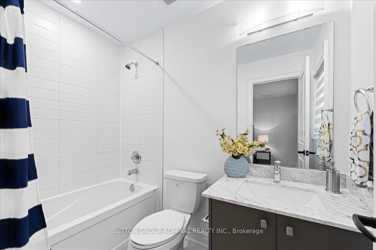
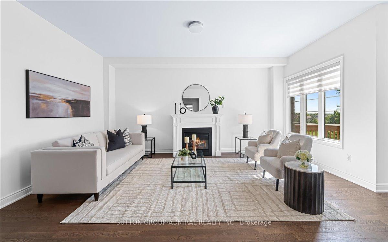
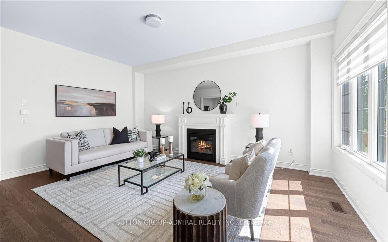
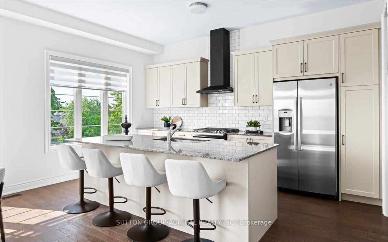

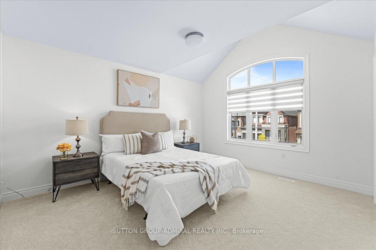
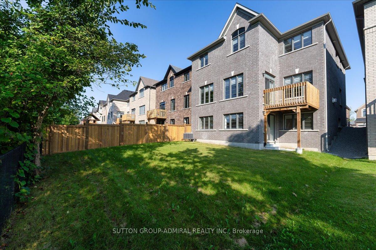
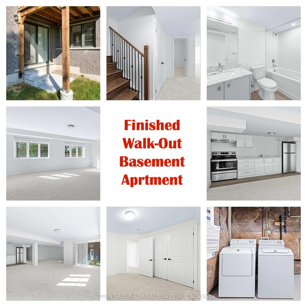
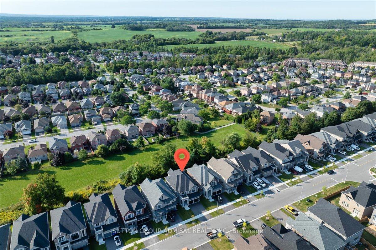
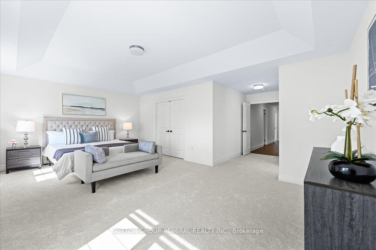
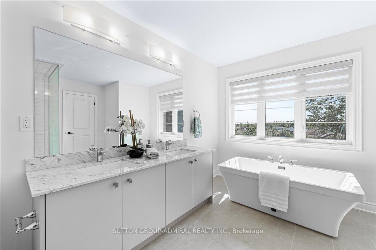
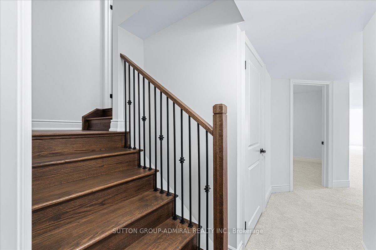
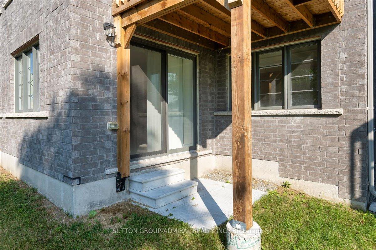
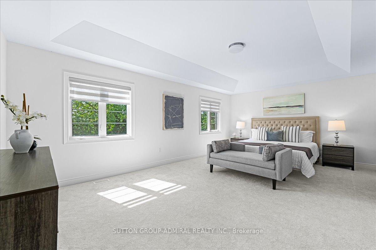

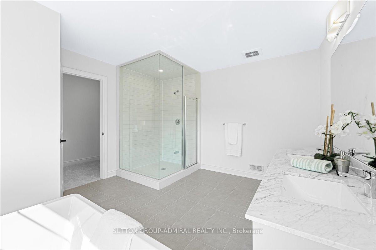
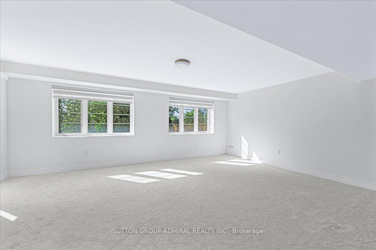
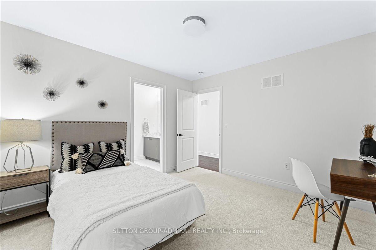
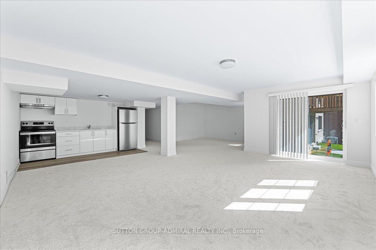
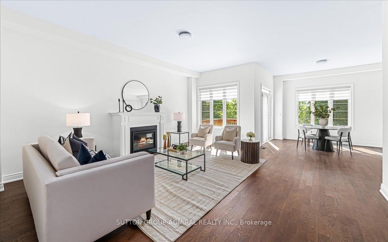
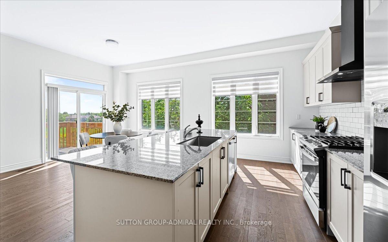
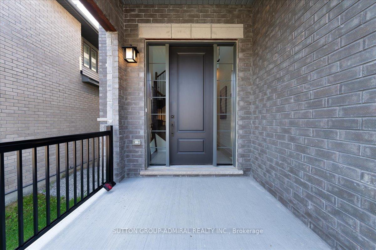
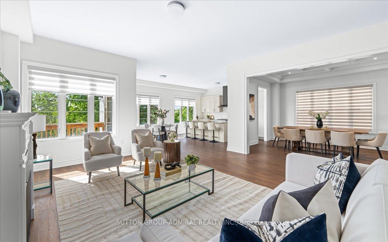
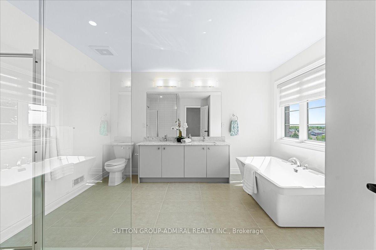
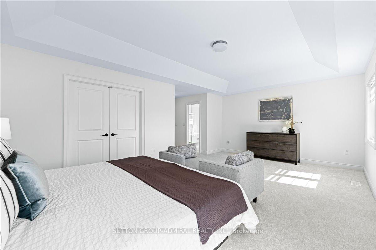








































| Look No Further! This New And Capacious 4+2 Detached From Country Homes Has Countless Upgrades Including, 10Ft Main Floor Smooth & Waffle Ceiling, Engineered Hardwood Flooring, Oak Staircase With Iron Pickets, Extended Doors With Black Finish Levers, 50" Electric Fireplace, 3" Casings, 5" Baseboards And Much More! (Refer To Attached List Of Upgrades). Modern Kitchen With Soft Close Drawers And Extended Upper Cabinets, Brand New S/S Appliances Including Gas Stove, Oversized Centre Island, Backsplash And Granite Countertops! Immense Primary Bedroom With Spacious Walk-In Closet And 5 Piece Bathroom, Containing Marble Countertops, Freestanding Bathtub And Glass Shower! Sizeable Backyard Overlooking Beautiful Green Space! Finished One Bedroom / Walk-Out Basement With Functional New Kitchen, Secondary Laundry Room And 4 Piece Bathroom! All Electric Light Fixtures. Throughout Zebra Window Blinds. Electric Car Charger Rough-In. Two (2) Electric Garage Door Openers With Two (2) Remotes! |
| Extras: Main Floor - Brand New, S/Steel Appliances - Gas Range, Fridge, B/In D/Washer. Black Colour Range Hood. Brand New Washer & Dryer. Basement Level - Brand New, S/Steel - Electric Range, Fridge, Range Hood. White Colour Washer & Dryer (As-Is). |
| Price | $1,379,000 |
| Taxes: | $6519.14 |
| Address: | 1369 Blackmore St , Innisfil, L9S 0P2, Ontario |
| Lot Size: | 40.03 x 116.73 (Feet) |
| Directions/Cross Streets: | Innisfil Beach Rd & Webster Blvd |
| Rooms: | 10 |
| Bedrooms: | 4 |
| Bedrooms +: | 2 |
| Kitchens: | 1 |
| Kitchens +: | 1 |
| Family Room: | Y |
| Basement: | Apartment, Fin W/O |
| Approximatly Age: | 0-5 |
| Property Type: | Detached |
| Style: | 2-Storey |
| Exterior: | Brick |
| Garage Type: | Built-In |
| (Parking/)Drive: | Private |
| Drive Parking Spaces: | 2 |
| Pool: | None |
| Approximatly Age: | 0-5 |
| Approximatly Square Footage: | 3500-5000 |
| Property Features: | Beach, Marina, Other, Park, Public Transit, School |
| Fireplace/Stove: | Y |
| Heat Source: | Gas |
| Heat Type: | Forced Air |
| Central Air Conditioning: | Central Air |
| Elevator Lift: | N |
| Sewers: | Sewers |
| Water: | Municipal |
$
%
Years
This calculator is for demonstration purposes only. Always consult a professional
financial advisor before making personal financial decisions.
| Although the information displayed is believed to be accurate, no warranties or representations are made of any kind. |
| SUTTON GROUP-ADMIRAL REALTY INC. |
- Listing -1 of 0
|
|

Dir:
1-866-382-2968
Bus:
416-548-7854
Fax:
416-981-7184
| Book Showing | Email a Friend |
Jump To:
At a Glance:
| Type: | Freehold - Detached |
| Area: | Simcoe |
| Municipality: | Innisfil |
| Neighbourhood: | Alcona |
| Style: | 2-Storey |
| Lot Size: | 40.03 x 116.73(Feet) |
| Approximate Age: | 0-5 |
| Tax: | $6,519.14 |
| Maintenance Fee: | $0 |
| Beds: | 4+2 |
| Baths: | 5 |
| Garage: | 0 |
| Fireplace: | Y |
| Air Conditioning: | |
| Pool: | None |
Locatin Map:
Payment Calculator:

Listing added to your favorite list
Looking for resale homes?

By agreeing to Terms of Use, you will have ability to search up to 249920 listings and access to richer information than found on REALTOR.ca through my website.
- Color Examples
- Red
- Magenta
- Gold
- Black and Gold
- Dark Navy Blue And Gold
- Cyan
- Black
- Purple
- Gray
- Blue and Black
- Orange and Black
- Green
- Device Examples


