$3,650
Available - For Rent
Listing ID: N11883279
161 Komura Rd , Vaughan, L6A 3L4, Ontario
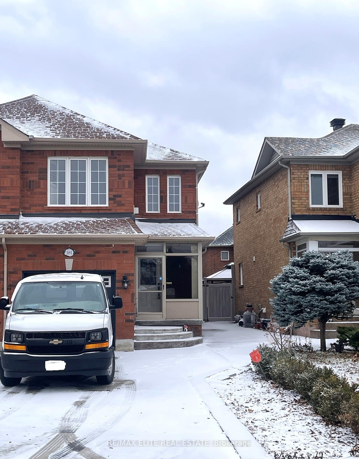
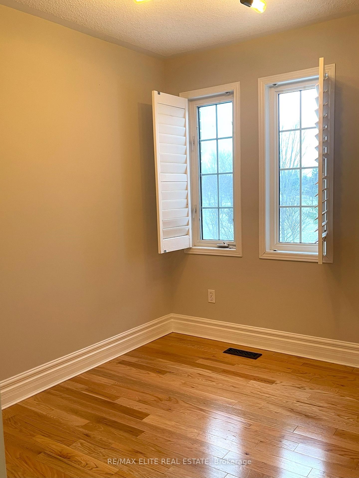
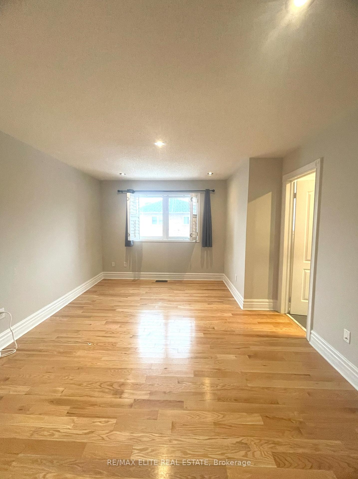
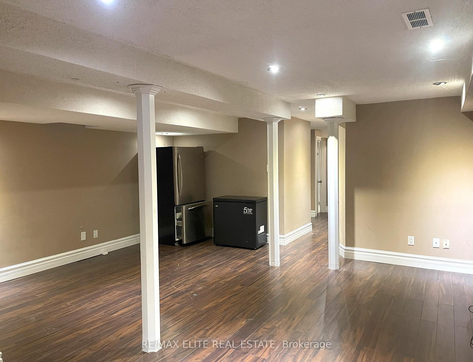
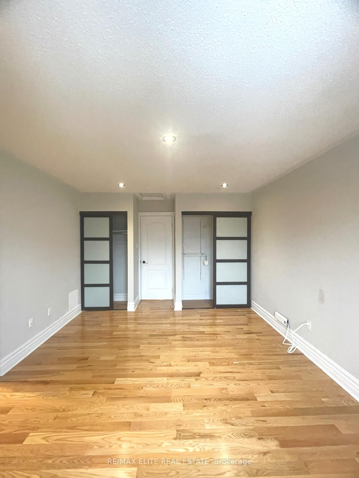
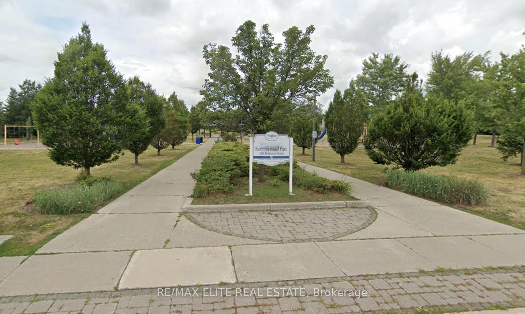
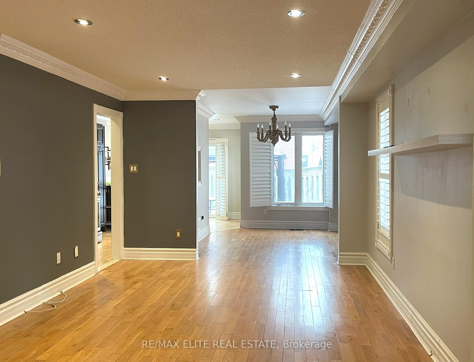
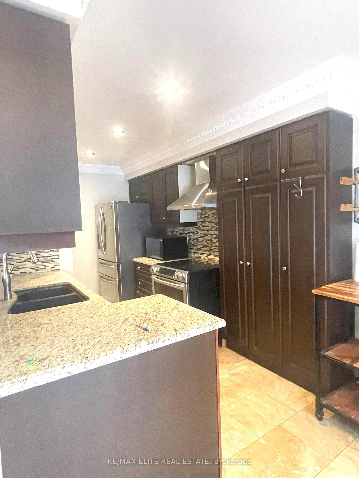
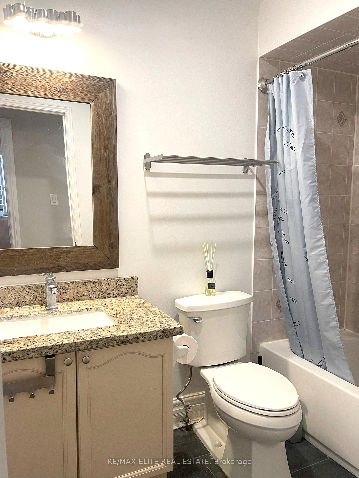
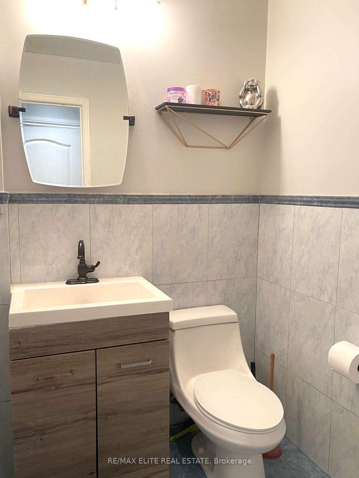
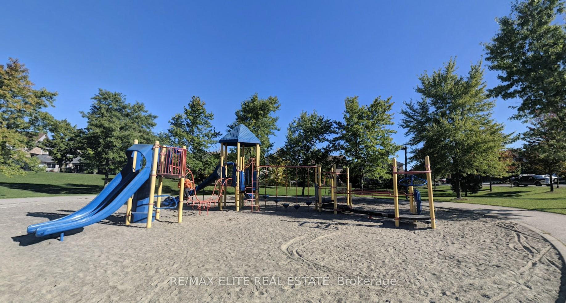
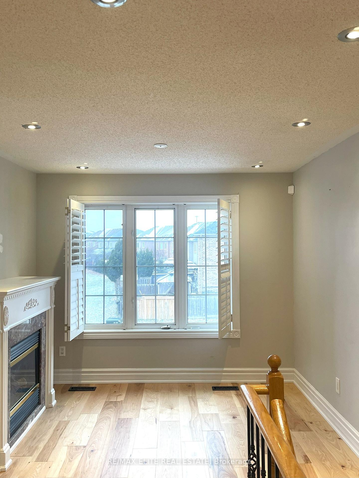
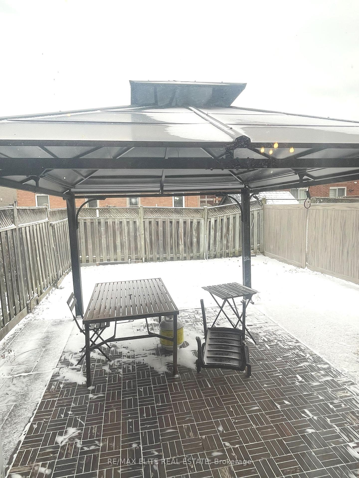
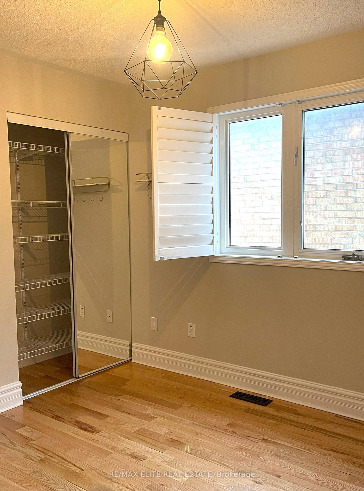
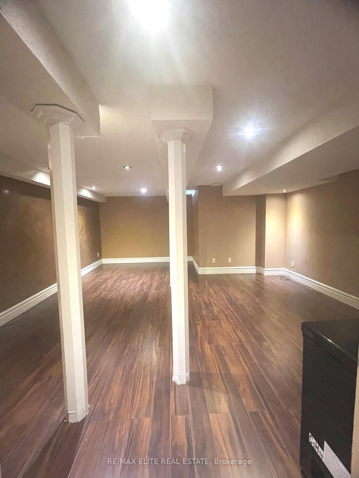
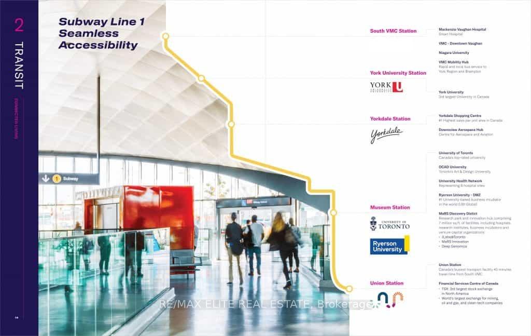
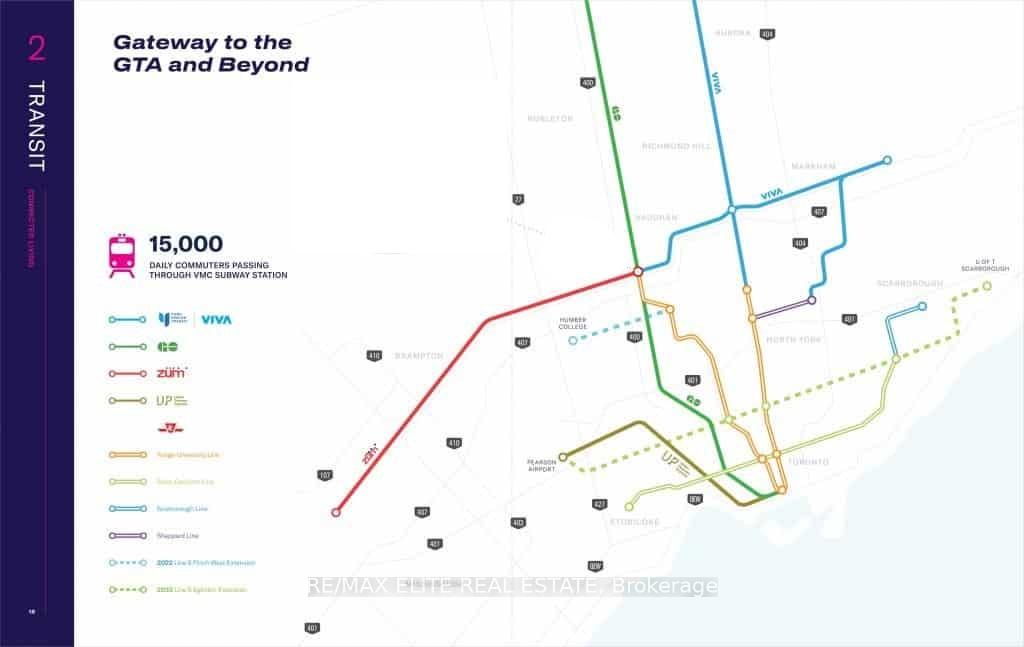
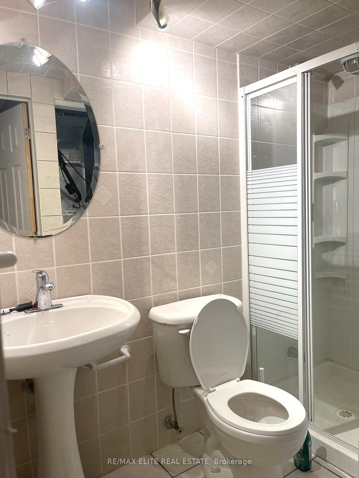
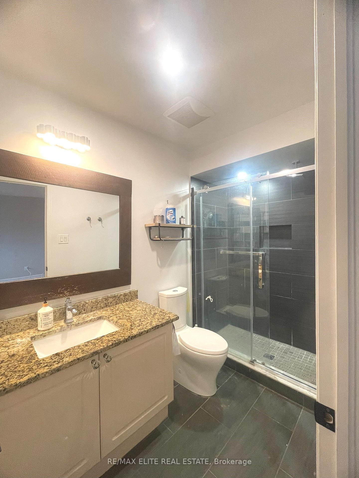
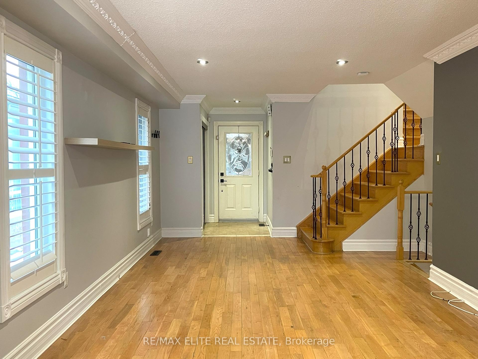
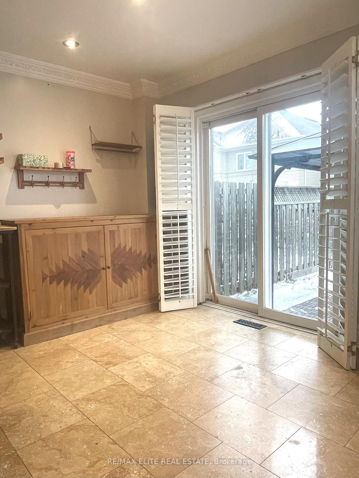
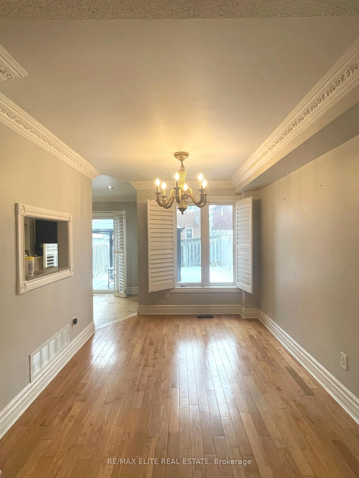






















| Bright And Spacious, 3 Bedrooms Semi-Detached Home. Upper Room Can Be Used As 4th Br, Kitchen W/Granite, Undermount Sink, Travertine Tile, Spacious Breakfast Rm, R/I. CVac. Lots Of Pot-lights, Hardwood, W. Iron Pickets Stair, Crown Moulding Throughout, X-large Casings/Trim, Bath Granite Countertops, Finished Basement. Walk To Park, Schools, Vaughan Mills Shopping, Transit & Hospital, Mins To Hwy 400 & Wonderland |
| Price | $3,650 |
| Address: | 161 Komura Rd , Vaughan, L6A 3L4, Ontario |
| Directions/Cross Streets: | Jane & Rutherford |
| Rooms: | 7 |
| Bedrooms: | 4 |
| Bedrooms +: | |
| Kitchens: | 1 |
| Family Room: | Y |
| Basement: | Finished, Full |
| Furnished: | N |
| Property Type: | Semi-Detached |
| Style: | 2-Storey |
| Exterior: | Brick |
| Garage Type: | Attached |
| (Parking/)Drive: | Private |
| Drive Parking Spaces: | 2 |
| Pool: | None |
| Private Entrance: | Y |
| Laundry Access: | Ensuite |
| Parking Included: | Y |
| Fireplace/Stove: | Y |
| Heat Source: | Gas |
| Heat Type: | Forced Air |
| Central Air Conditioning: | Central Air |
| Sewers: | Sewers |
| Water: | Municipal |
| Although the information displayed is believed to be accurate, no warranties or representations are made of any kind. |
| RE/MAX ELITE REAL ESTATE |
- Listing -1 of 0
|
|

Dir:
1-866-382-2968
Bus:
416-548-7854
Fax:
416-981-7184
| Book Showing | Email a Friend |
Jump To:
At a Glance:
| Type: | Freehold - Semi-Detached |
| Area: | York |
| Municipality: | Vaughan |
| Neighbourhood: | Vellore Village |
| Style: | 2-Storey |
| Lot Size: | x () |
| Approximate Age: | |
| Tax: | $0 |
| Maintenance Fee: | $0 |
| Beds: | 4 |
| Baths: | 4 |
| Garage: | 0 |
| Fireplace: | Y |
| Air Conditioning: | |
| Pool: | None |
Locatin Map:

Listing added to your favorite list
Looking for resale homes?

By agreeing to Terms of Use, you will have ability to search up to 249920 listings and access to richer information than found on REALTOR.ca through my website.
- Color Examples
- Red
- Magenta
- Gold
- Black and Gold
- Dark Navy Blue And Gold
- Cyan
- Black
- Purple
- Gray
- Blue and Black
- Orange and Black
- Green
- Device Examples


