$949,900
Available - For Sale
Listing ID: W11882474
1167 Roselawn Ave , Toronto, M6B 1C5, Ontario
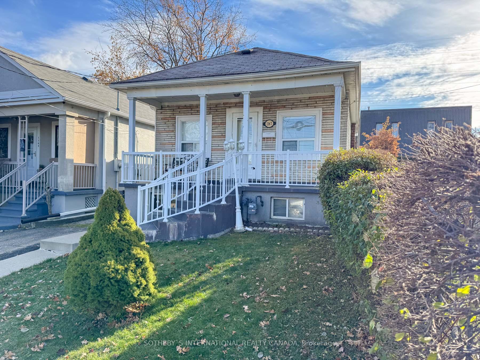
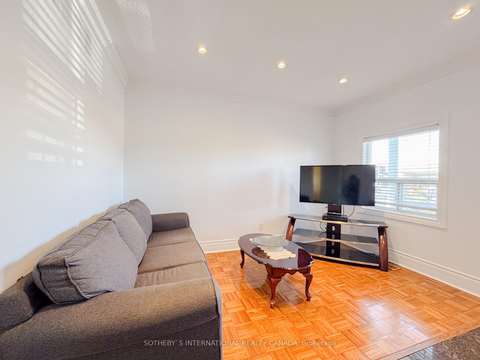
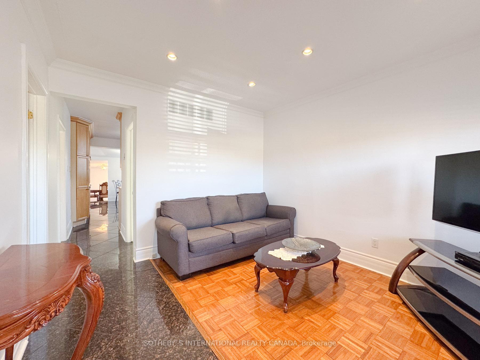
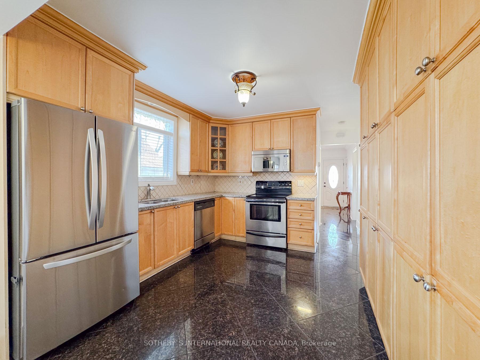
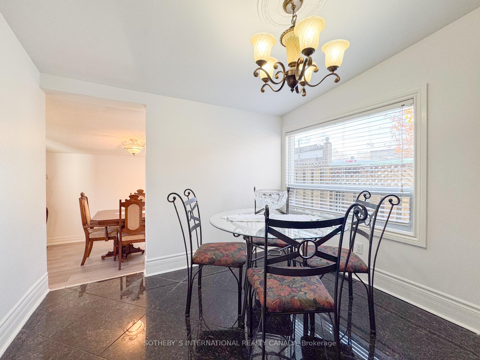
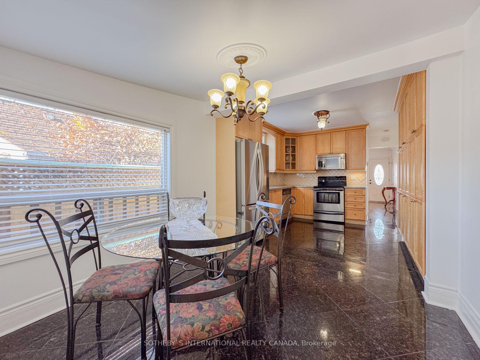
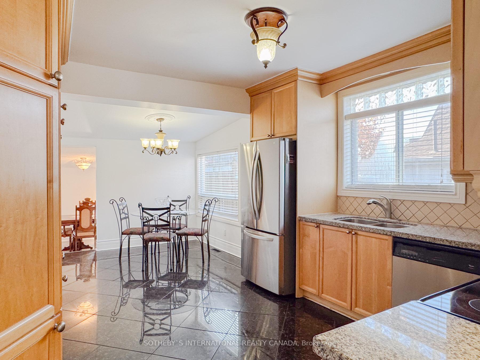
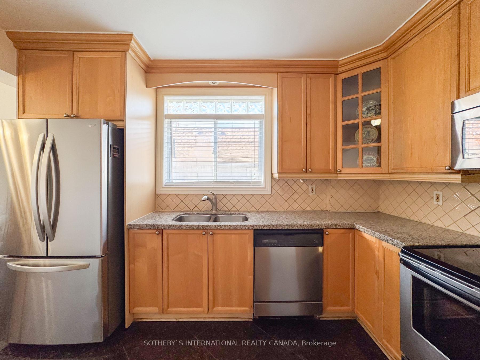
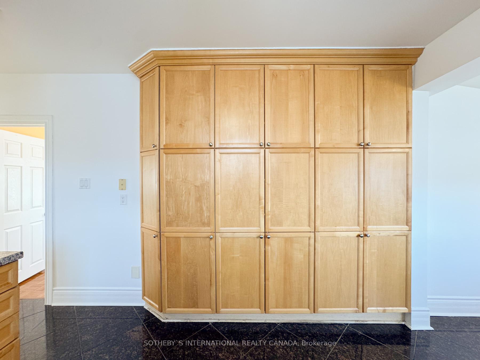
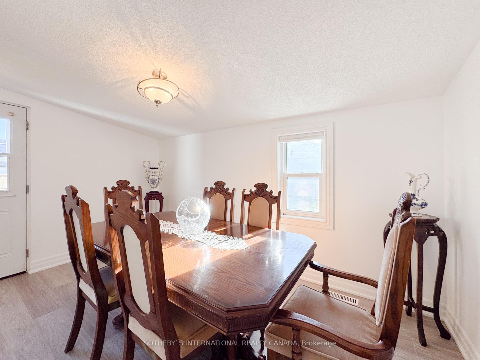
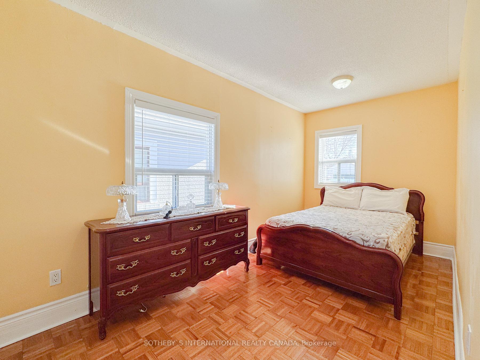
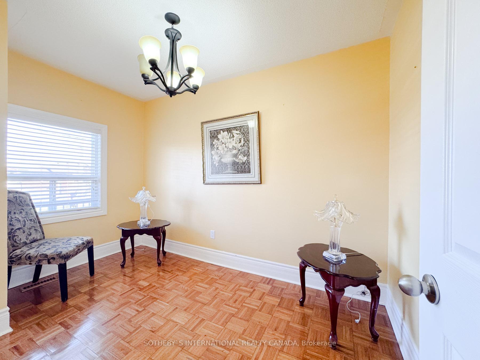

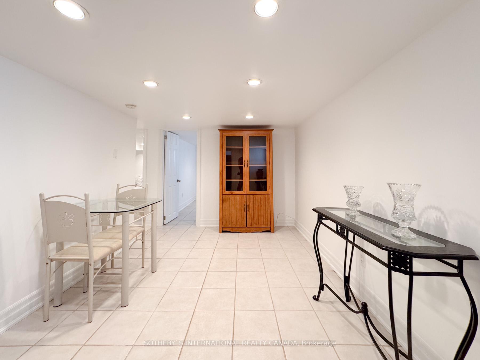
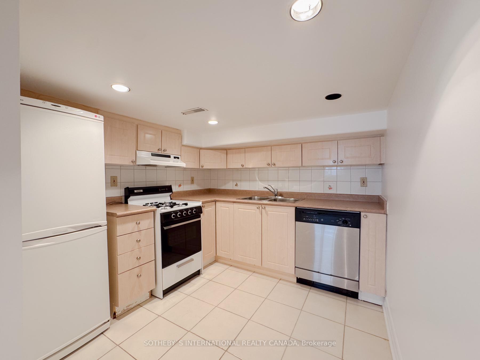
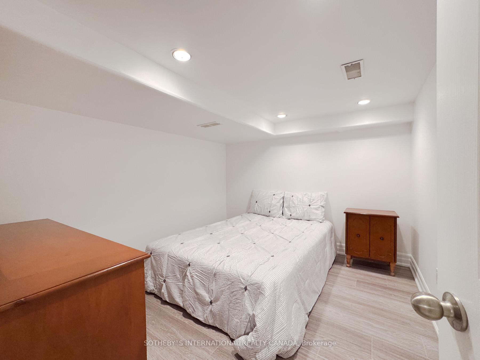
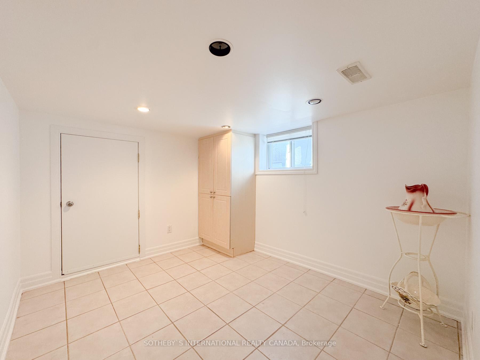

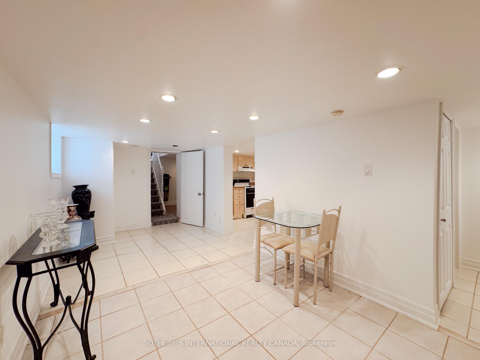
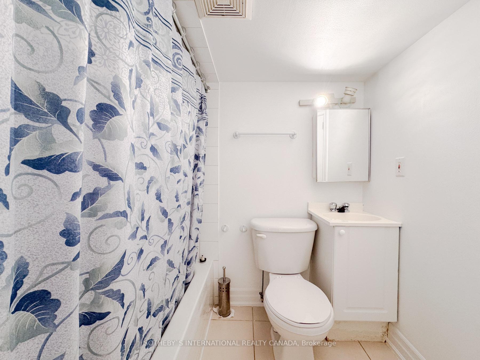
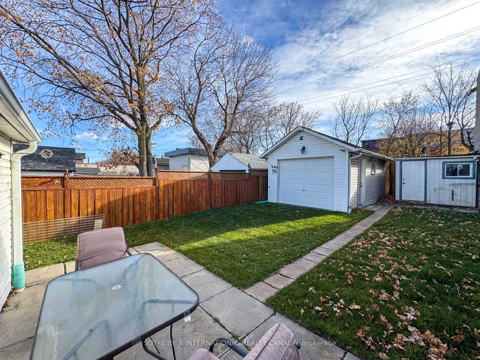
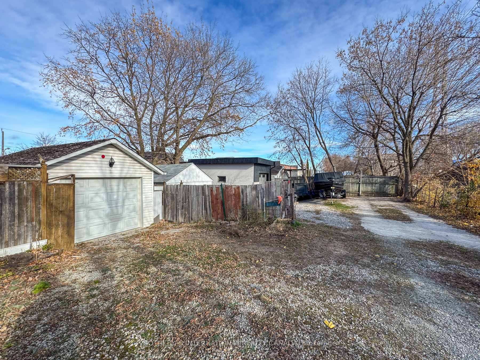






















| Welcome to 1167 Roselawn Avenue A Home Full of Possibilities! Discover this well-maintained gem, offering a fantastic opportunity for first-time buyers, empty nesters, and savvy investors. The heart of the home is the spacious eat-in kitchen, featuring stone countertops, stainless steel appliances, and plenty of room for creating unforgettable meals. A family-sized dining room provides the perfect setting for gatherings and special occasions.The lower level includes a second kitchen with a convenient side door entrance, making it ideal for extended family living or potential rental income. Recent updates include new flooring in the dining room and a lower-level room, along with a fresh coat of paint. Additional features like a central vacuum system and a detached garage add to the homes practicality, convenience and charm. Situated in a prime location with access to the Beltline trail, shops, parks, transit combined with a thoughtful and versatile layout make this property perfect for a variety of lifestyles. |
| Extras: Drive-through garage, RM zoning. This charming home backs onto picturesque parkland, offering serene views and direct access to lush greenery, perfect for enjoying peaceful outdoor moments. |
| Price | $949,900 |
| Taxes: | $3726.65 |
| Address: | 1167 Roselawn Ave , Toronto, M6B 1C5, Ontario |
| Lot Size: | 25.00 x 115.00 (Feet) |
| Directions/Cross Streets: | Castlefield Ave/ Dufferin St |
| Rooms: | 5 |
| Rooms +: | 4 |
| Bedrooms: | 2 |
| Bedrooms +: | 2 |
| Kitchens: | 1 |
| Kitchens +: | 1 |
| Family Room: | N |
| Basement: | Finished, Sep Entrance |
| Property Type: | Detached |
| Style: | Bungalow |
| Exterior: | Alum Siding, Stone |
| Garage Type: | Detached |
| (Parking/)Drive: | Mutual |
| Drive Parking Spaces: | 0 |
| Pool: | None |
| Other Structures: | Garden Shed |
| Property Features: | Park, Place Of Worship, Public Transit, School |
| Fireplace/Stove: | N |
| Heat Source: | Gas |
| Heat Type: | Forced Air |
| Central Air Conditioning: | Central Air |
| Central Vac: | Y |
| Sewers: | Sewers |
| Water: | Municipal |
$
%
Years
This calculator is for demonstration purposes only. Always consult a professional
financial advisor before making personal financial decisions.
| Although the information displayed is believed to be accurate, no warranties or representations are made of any kind. |
| SOTHEBY`S INTERNATIONAL REALTY CANADA |
- Listing -1 of 0
|
|

Dir:
1-866-382-2968
Bus:
416-548-7854
Fax:
416-981-7184
| Virtual Tour | Book Showing | Email a Friend |
Jump To:
At a Glance:
| Type: | Freehold - Detached |
| Area: | Toronto |
| Municipality: | Toronto |
| Neighbourhood: | Briar Hill-Belgravia |
| Style: | Bungalow |
| Lot Size: | 25.00 x 115.00(Feet) |
| Approximate Age: | |
| Tax: | $3,726.65 |
| Maintenance Fee: | $0 |
| Beds: | 2+2 |
| Baths: | 2 |
| Garage: | 0 |
| Fireplace: | N |
| Air Conditioning: | |
| Pool: | None |
Locatin Map:
Payment Calculator:

Listing added to your favorite list
Looking for resale homes?

By agreeing to Terms of Use, you will have ability to search up to 249920 listings and access to richer information than found on REALTOR.ca through my website.
- Color Examples
- Red
- Magenta
- Gold
- Black and Gold
- Dark Navy Blue And Gold
- Cyan
- Black
- Purple
- Gray
- Blue and Black
- Orange and Black
- Green
- Device Examples


