$869,900
Available - For Sale
Listing ID: X11882958
746 Halbert Dr , Shelburne, L9V 3S3, Ontario
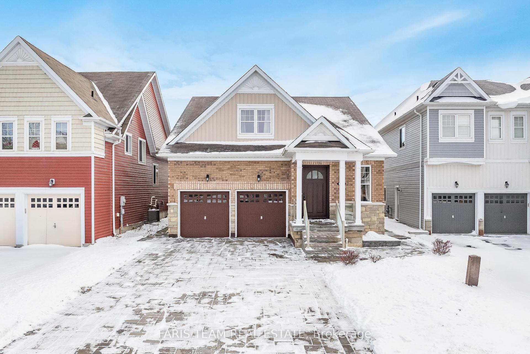
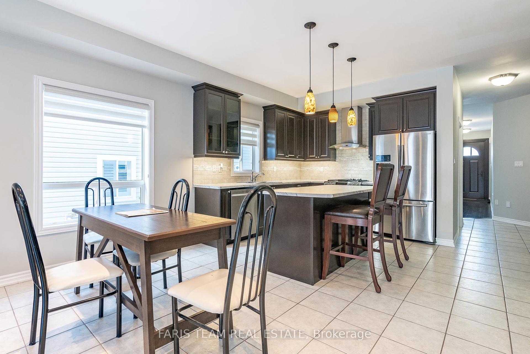
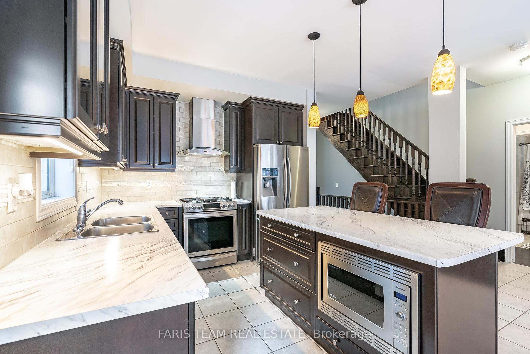
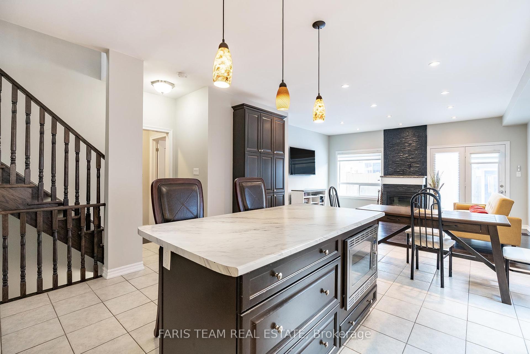
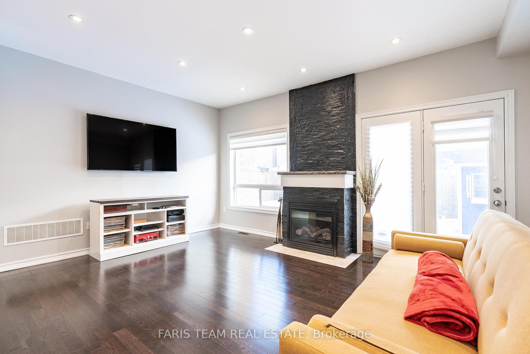
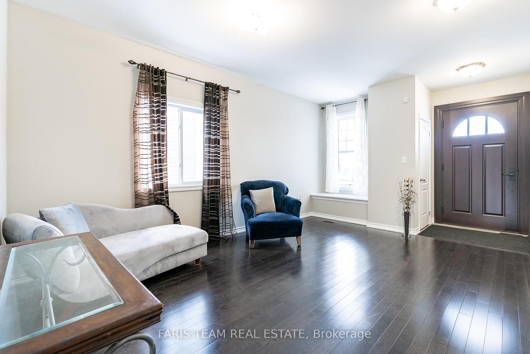
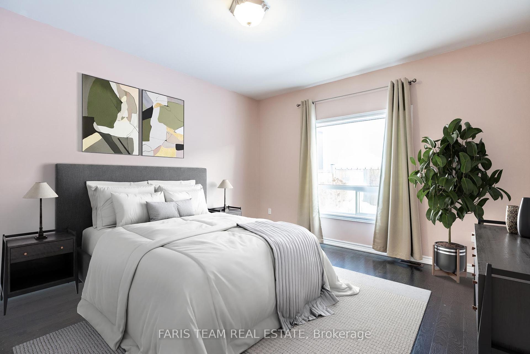
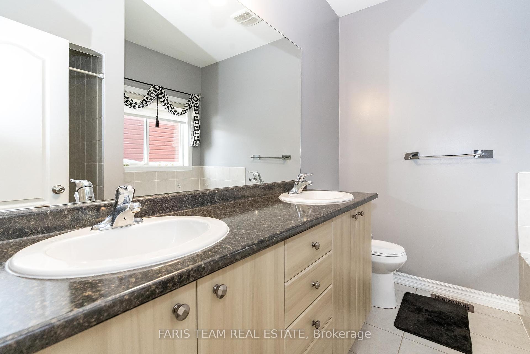
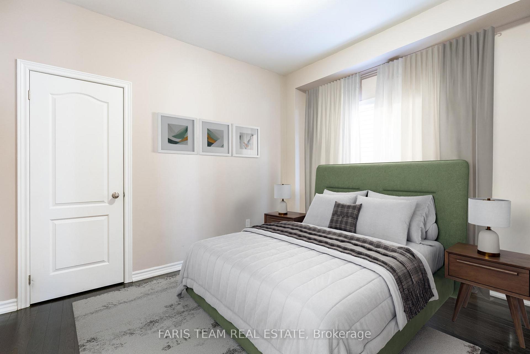
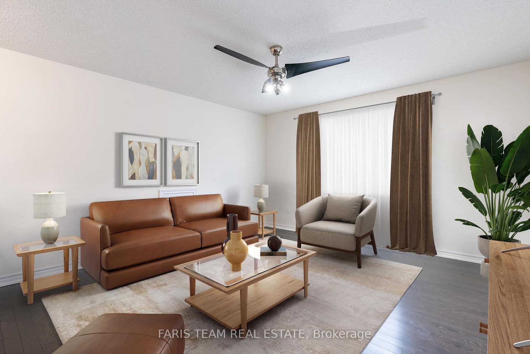
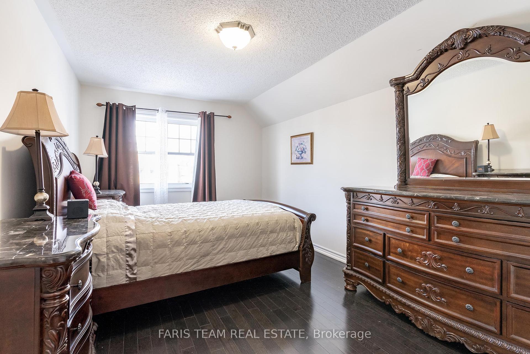
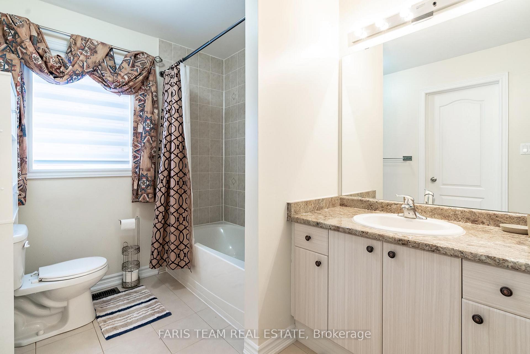
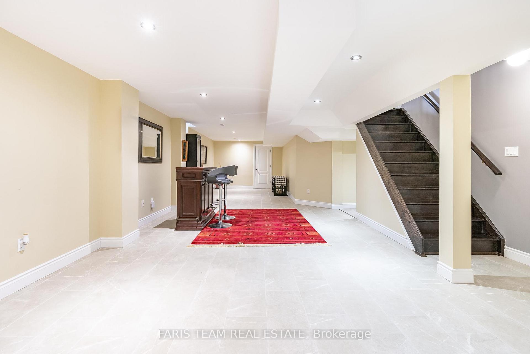
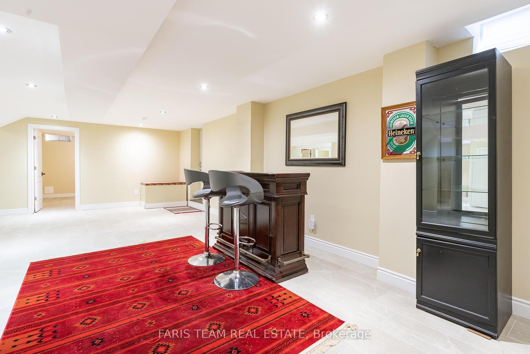
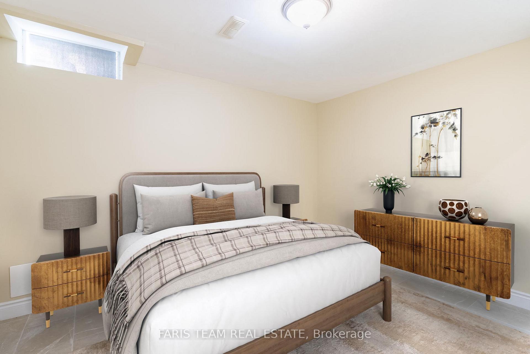
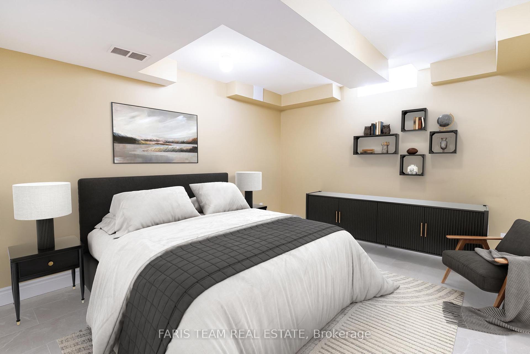
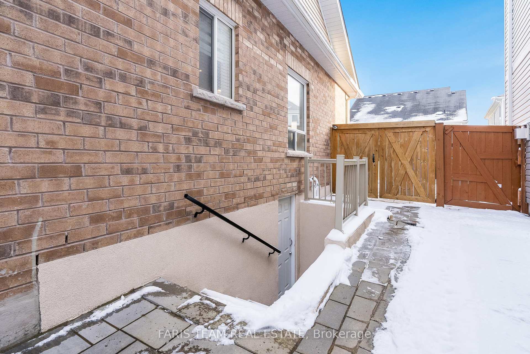
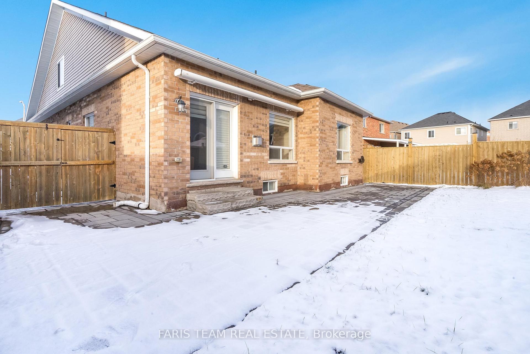
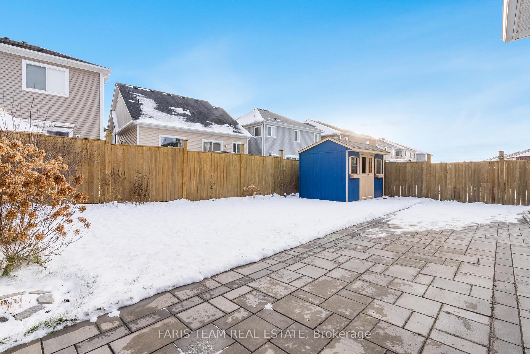
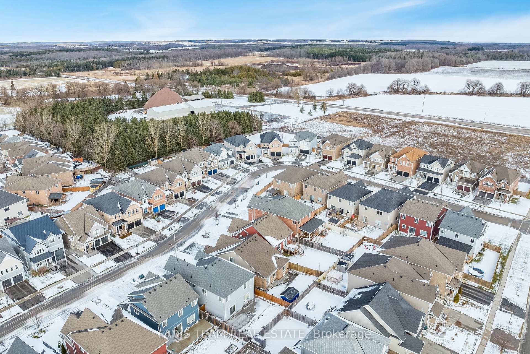




















| Top 5 Reasons You Will Love This Home: 1) Stunning bungaloft hosting a total of five spacious bedrooms and 4.5 bathrooms, providing the perfect balance of comfort and functionality for your family to live, grow, and entertain with ease 2) Bonus loft space is a dream come true, ready to be transformed into a home theatre, playroom, cozy lounge, home office, or creative studio 3) Separate side entrance leading to the finished basement, ideal for in-law accommodations or rental income, complete with a large recreation area, two generous bedrooms, 1.5 bathrooms, and a carpet-free design 4) Beautifully interlocked driveway extending along both sides of the home, leading to a charming backyard patio with an awning, providing a picture-perfect setting for outdoor entertaining or peaceful relaxation 5) Nestled in a welcoming Shelburne neighbourhood, this home is close to schools, parks, and local amenities. 3,619 fin.sq.ft. Age 12. Visit our website for more detailed information. *Please note some images have been virtually staged to show the potential of the home. |
| Price | $869,900 |
| Taxes: | $5557.00 |
| Address: | 746 Halbert Dr , Shelburne, L9V 3S3, Ontario |
| Lot Size: | 38.61 x 110.40 (Feet) |
| Acreage: | < .50 |
| Directions/Cross Streets: | Tansley St/Halbert Dr |
| Rooms: | 8 |
| Rooms +: | 3 |
| Bedrooms: | 3 |
| Bedrooms +: | 2 |
| Kitchens: | 1 |
| Family Room: | Y |
| Basement: | Finished, Sep Entrance |
| Approximatly Age: | 6-15 |
| Property Type: | Detached |
| Style: | Bungaloft |
| Exterior: | Brick, Stone |
| Garage Type: | Attached |
| (Parking/)Drive: | Available |
| Drive Parking Spaces: | 4 |
| Pool: | None |
| Other Structures: | Garden Shed |
| Approximatly Age: | 6-15 |
| Approximatly Square Footage: | 2000-2500 |
| Fireplace/Stove: | Y |
| Heat Source: | Gas |
| Heat Type: | Forced Air |
| Central Air Conditioning: | Central Air |
| Central Vac: | N |
| Laundry Level: | Main |
| Sewers: | Sewers |
| Water: | Municipal |
$
%
Years
This calculator is for demonstration purposes only. Always consult a professional
financial advisor before making personal financial decisions.
| Although the information displayed is believed to be accurate, no warranties or representations are made of any kind. |
| FARIS TEAM REAL ESTATE |
- Listing -1 of 0
|
|

Dir:
1-866-382-2968
Bus:
416-548-7854
Fax:
416-981-7184
| Virtual Tour | Book Showing | Email a Friend |
Jump To:
At a Glance:
| Type: | Freehold - Detached |
| Area: | Dufferin |
| Municipality: | Shelburne |
| Neighbourhood: | Shelburne |
| Style: | Bungaloft |
| Lot Size: | 38.61 x 110.40(Feet) |
| Approximate Age: | 6-15 |
| Tax: | $5,557 |
| Maintenance Fee: | $0 |
| Beds: | 3+2 |
| Baths: | 5 |
| Garage: | 0 |
| Fireplace: | Y |
| Air Conditioning: | |
| Pool: | None |
Locatin Map:
Payment Calculator:

Listing added to your favorite list
Looking for resale homes?

By agreeing to Terms of Use, you will have ability to search up to 249920 listings and access to richer information than found on REALTOR.ca through my website.
- Color Examples
- Red
- Magenta
- Gold
- Black and Gold
- Dark Navy Blue And Gold
- Cyan
- Black
- Purple
- Gray
- Blue and Black
- Orange and Black
- Green
- Device Examples


