$1,296,000
Available - For Sale
Listing ID: W11882957
37 Everingham Circ , Brampton, L6R 0R7, Ontario
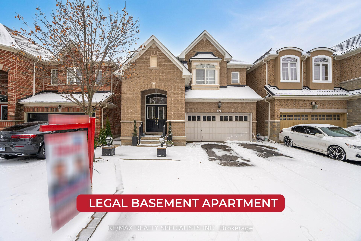
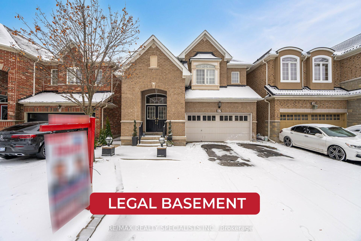
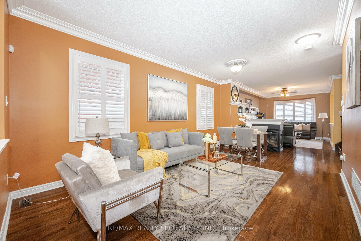
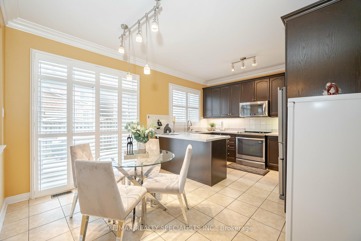
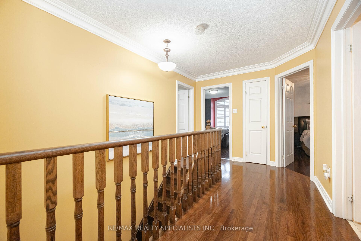
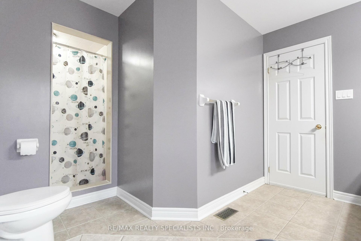
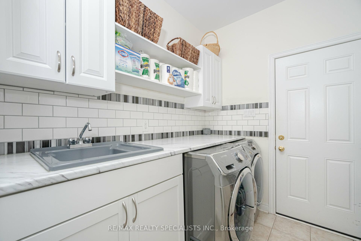
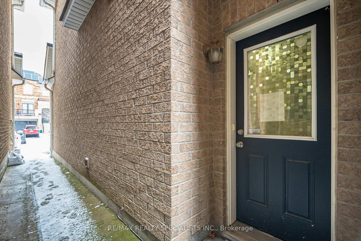
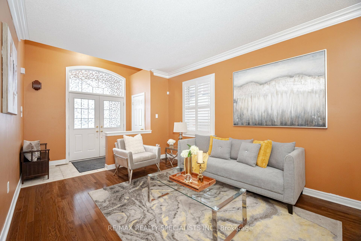
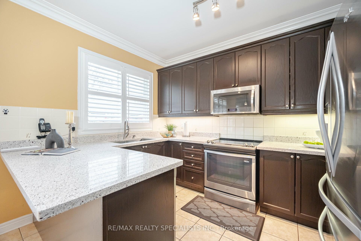
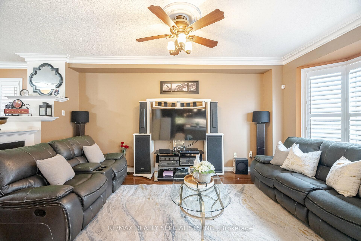
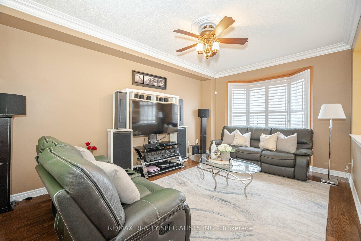
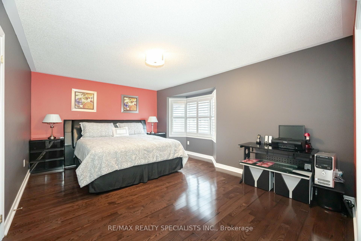
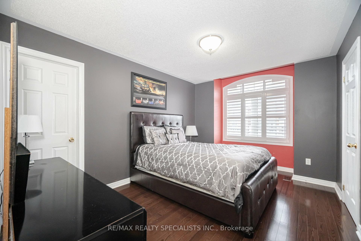
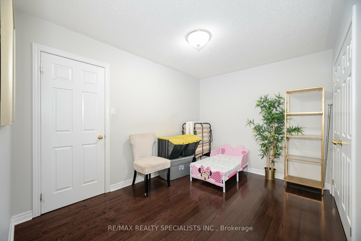
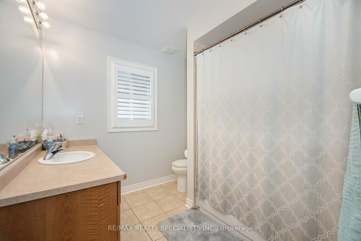
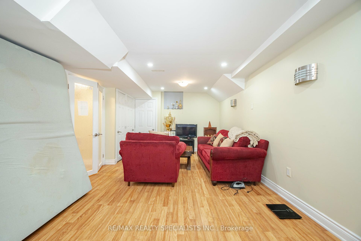
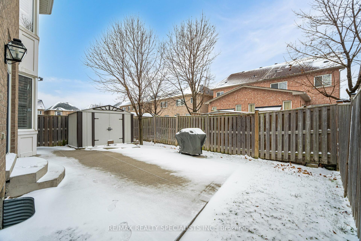
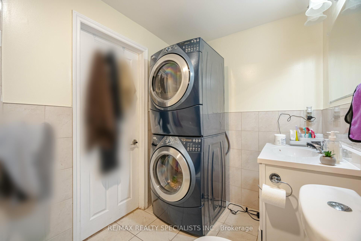
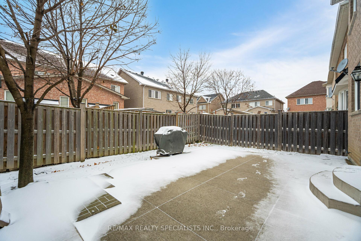
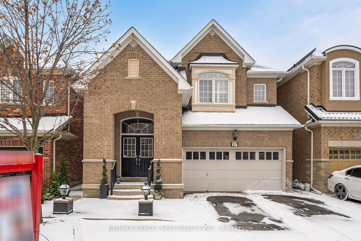
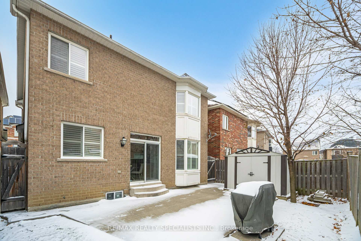
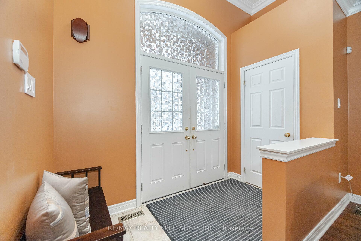
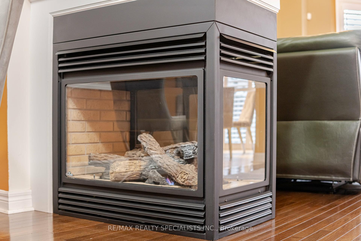
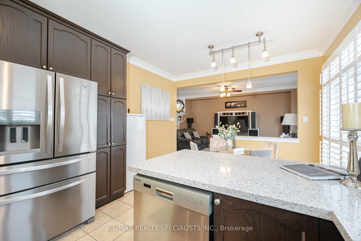
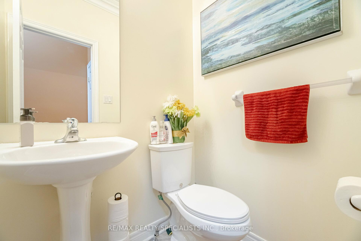
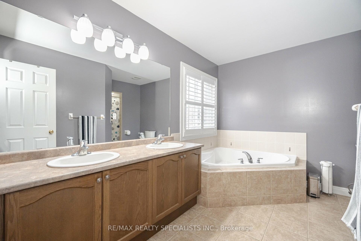
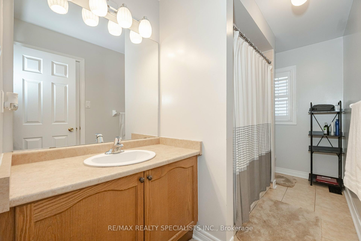
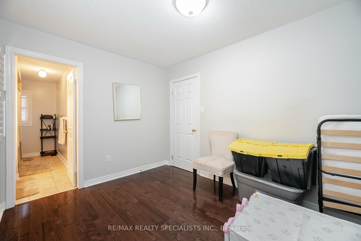
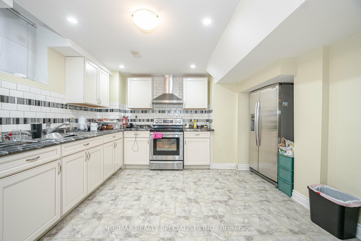
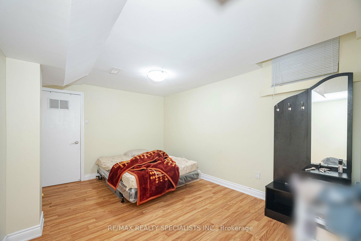
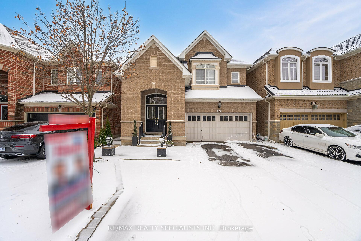
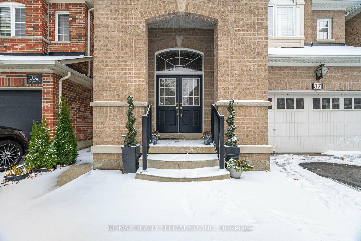
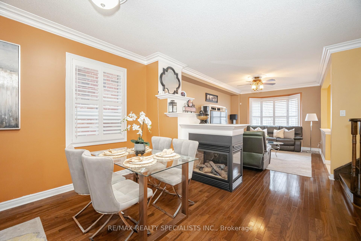
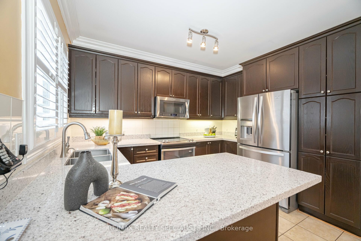
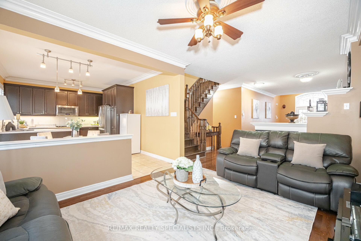
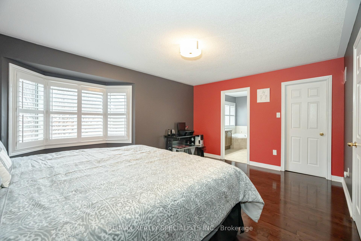
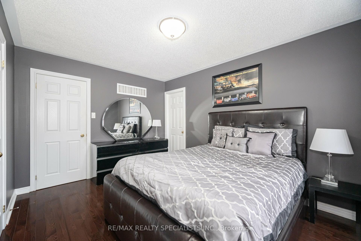

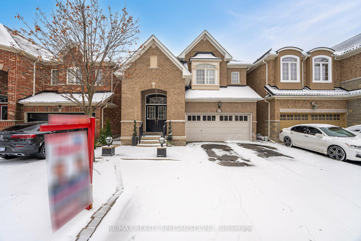
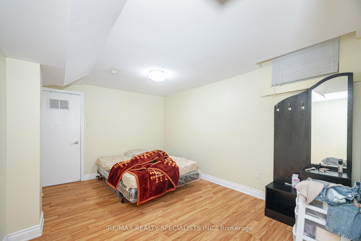
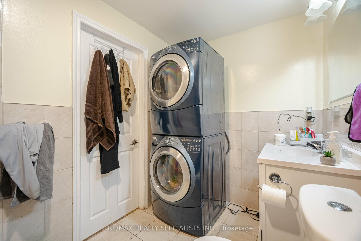










































| An absolute showstopper in Brampton! This premium detached 2-car garage home offers 4+1 bedrooms, 5 bathrooms, and 7 parking spaces. Step inside through the grand double-door entry to find a bright living/dining room with crown molding and large windows, a cozy family room with a two-way fireplace, and a stunning upgraded kitchen featuring quartz countertops (2022), new backsplash, stainless steel appliances, and a breakfast area. The main floor boasts hardwood floors, crown molding, California shutters, 9 Ft Ceilings and a recently updated laundry room (2023). The spacious primary bedroom includes a 5-piece ensuite and walk-in closet, while the second bedroom offers a 3-piece ensuite and the third and fourth bedrooms share a Jack-and-Jill bathroom. A finished basement with a separate entrance adds a living area with pot lights, a kitchen, a bedroom, a 3-piece bath, and its own laundry. Enjoy a private concrete backyard with a large shed and a brand-new roof (2024). Additional features include a cold cellar, ample storage, and a highly convenient location. This is luxury living at its finest don't miss out! |
| Price | $1,296,000 |
| Taxes: | $7183.46 |
| Address: | 37 Everingham Circ , Brampton, L6R 0R7, Ontario |
| Lot Size: | 36.55 x 89.68 (Feet) |
| Directions/Cross Streets: | Bramalea Rd & Father Tobin Rd |
| Rooms: | 12 |
| Rooms +: | 2 |
| Bedrooms: | 4 |
| Bedrooms +: | 1 |
| Kitchens: | 1 |
| Kitchens +: | 1 |
| Family Room: | Y |
| Basement: | Finished, Sep Entrance |
| Property Type: | Detached |
| Style: | 2-Storey |
| Exterior: | Brick |
| Garage Type: | Attached |
| (Parking/)Drive: | Available |
| Drive Parking Spaces: | 5 |
| Pool: | None |
| Property Features: | Fenced Yard, Hospital, Library, Park, Public Transit, School |
| Fireplace/Stove: | Y |
| Heat Source: | Gas |
| Heat Type: | Forced Air |
| Central Air Conditioning: | Central Air |
| Laundry Level: | Main |
| Sewers: | Sewers |
| Water: | None |
$
%
Years
This calculator is for demonstration purposes only. Always consult a professional
financial advisor before making personal financial decisions.
| Although the information displayed is believed to be accurate, no warranties or representations are made of any kind. |
| RE/MAX REALTY SPECIALISTS INC. |
- Listing -1 of 0
|
|

Dir:
1-866-382-2968
Bus:
416-548-7854
Fax:
416-981-7184
| Virtual Tour | Book Showing | Email a Friend |
Jump To:
At a Glance:
| Type: | Freehold - Detached |
| Area: | Peel |
| Municipality: | Brampton |
| Neighbourhood: | Sandringham-Wellington |
| Style: | 2-Storey |
| Lot Size: | 36.55 x 89.68(Feet) |
| Approximate Age: | |
| Tax: | $7,183.46 |
| Maintenance Fee: | $0 |
| Beds: | 4+1 |
| Baths: | 5 |
| Garage: | 0 |
| Fireplace: | Y |
| Air Conditioning: | |
| Pool: | None |
Locatin Map:
Payment Calculator:

Listing added to your favorite list
Looking for resale homes?

By agreeing to Terms of Use, you will have ability to search up to 249920 listings and access to richer information than found on REALTOR.ca through my website.
- Color Examples
- Red
- Magenta
- Gold
- Black and Gold
- Dark Navy Blue And Gold
- Cyan
- Black
- Purple
- Gray
- Blue and Black
- Orange and Black
- Green
- Device Examples


