$1,698,000
Available - For Sale
Listing ID: N11882464
60 Crimson King Way , East Gwillimbury, L9N 1K3, Ontario
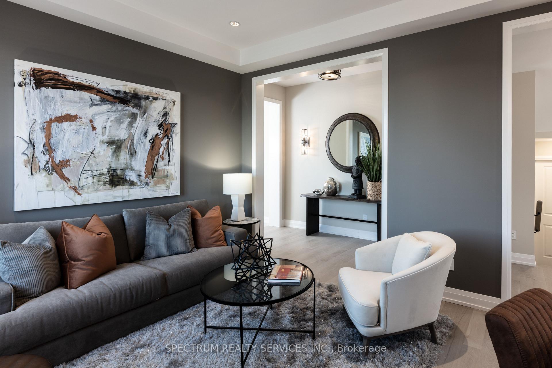

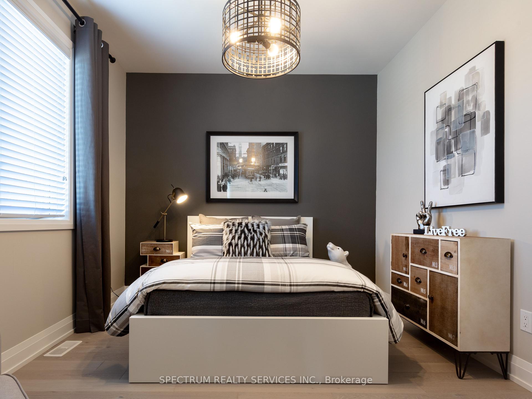
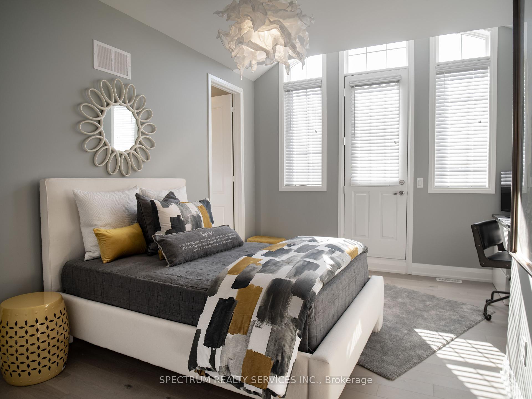
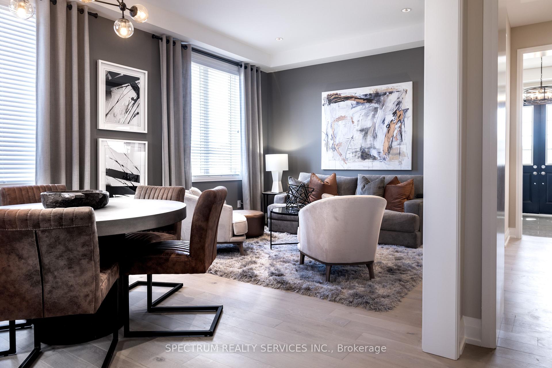


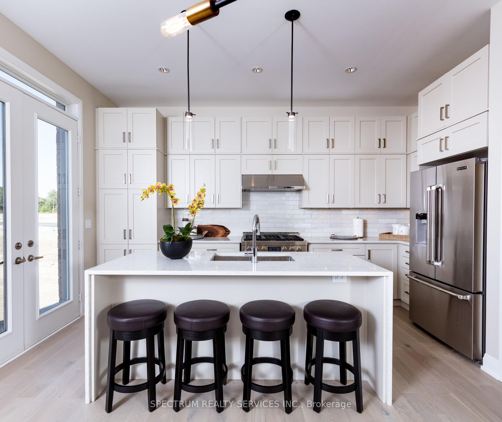

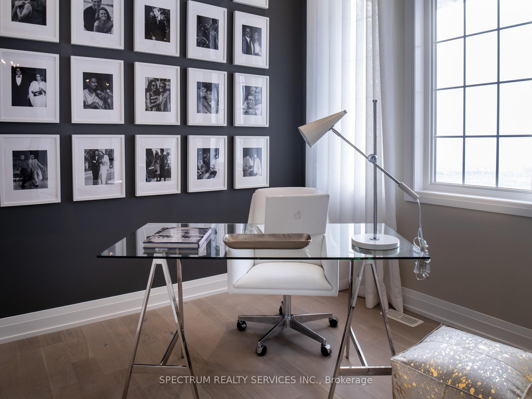
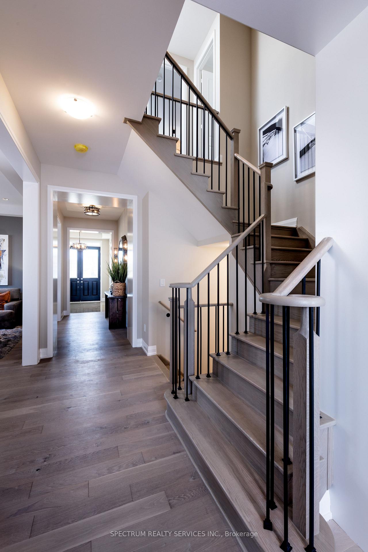


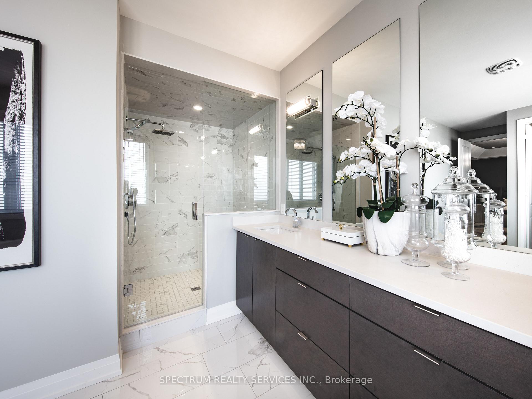
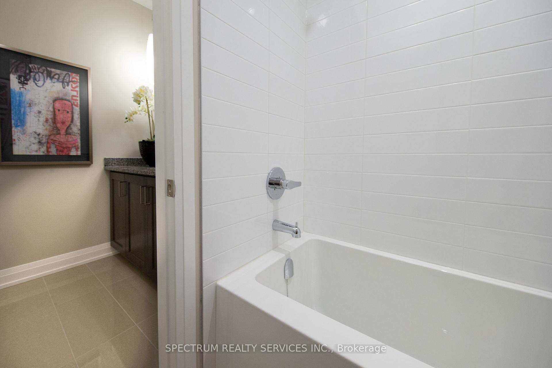
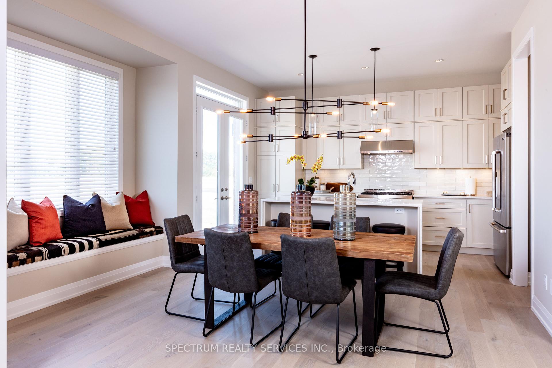
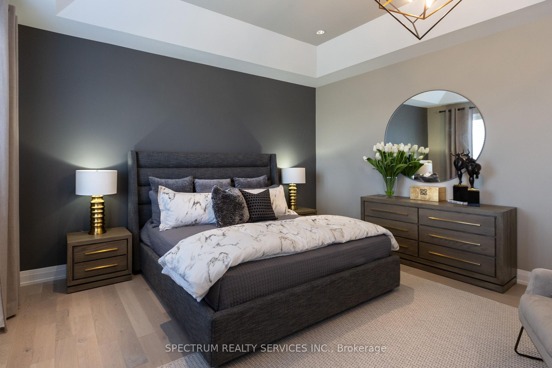
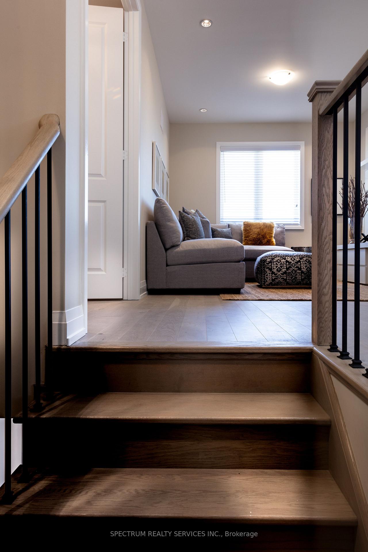
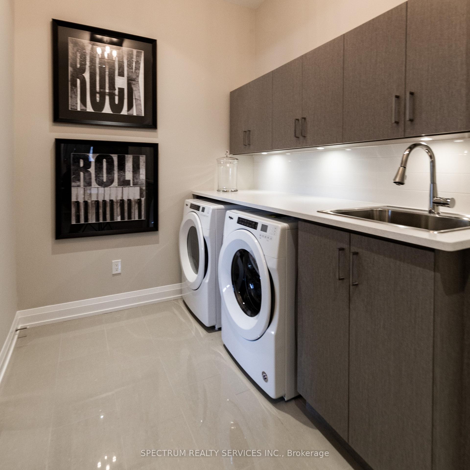
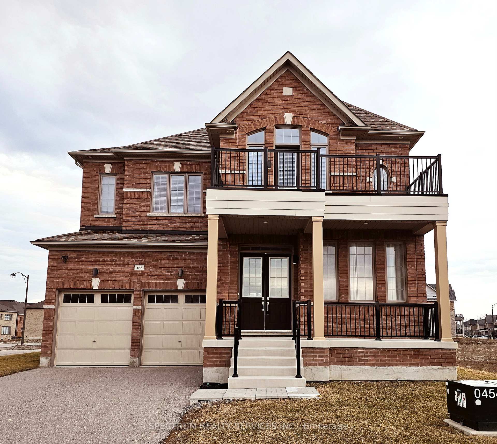
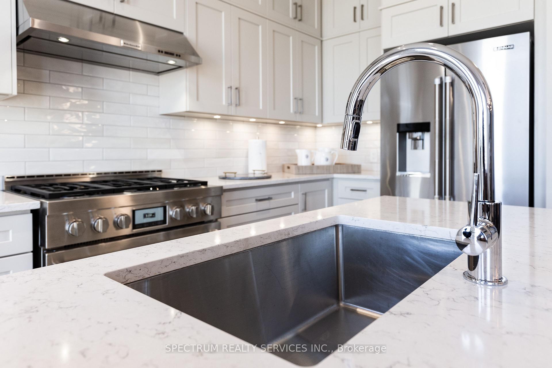
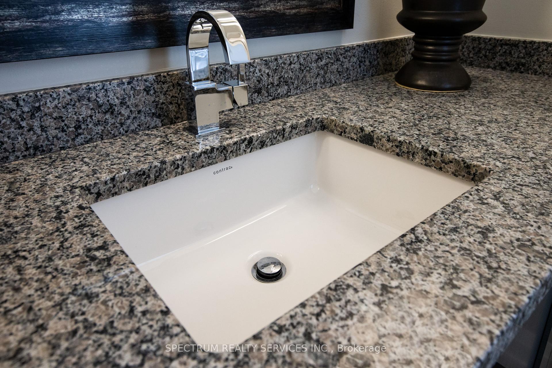
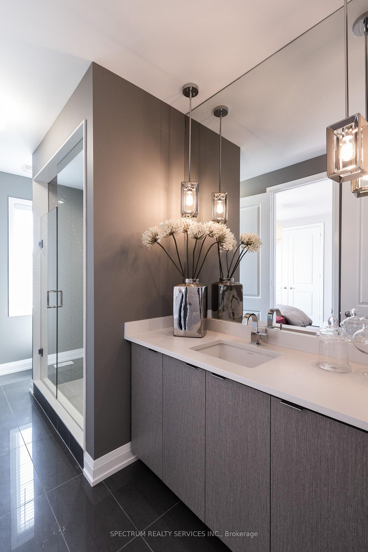























| Model Home built by renowned home builder "Andrin". This well-appointed detached home with a traditional elevation boasts 3,400 Sq Ft of gracious living space. Deeper basement, 10' ceilings on main level and 9' ceilings on second level. 4 generous sized bedrooms each with Ensuite. A sumptuous open concept kitchen with breakfast area including upgraded appliances. Upgraded hardwood throughout including kitchen. Fully finished laundry room. Built-in cabinetry in the dining room and second floor family room. Pot lighting throughout and more. Furnishings negotiable. |
| Extras: Fridge, Stove, Range Hood, Dishwasher and Laundry Appliances Included. |
| Price | $1,698,000 |
| Taxes: | $0.00 |
| Address: | 60 Crimson King Way , East Gwillimbury, L9N 1K3, Ontario |
| Lot Size: | 46.00 x 100.00 (Feet) |
| Directions/Cross Streets: | Highway 11 & Crimson King Way |
| Rooms: | 11 |
| Bedrooms: | 4 |
| Bedrooms +: | |
| Kitchens: | 1 |
| Family Room: | Y |
| Basement: | Unfinished |
| Approximatly Age: | 0-5 |
| Property Type: | Detached |
| Style: | 2-Storey |
| Exterior: | Brick |
| Garage Type: | Built-In |
| (Parking/)Drive: | Pvt Double |
| Drive Parking Spaces: | 2 |
| Pool: | None |
| Approximatly Age: | 0-5 |
| Approximatly Square Footage: | 3000-3500 |
| Property Features: | Park, Public Transit, School |
| Fireplace/Stove: | Y |
| Heat Source: | Gas |
| Heat Type: | Forced Air |
| Central Air Conditioning: | Central Air |
| Laundry Level: | Main |
| Sewers: | Sewers |
| Water: | Municipal |
$
%
Years
This calculator is for demonstration purposes only. Always consult a professional
financial advisor before making personal financial decisions.
| Although the information displayed is believed to be accurate, no warranties or representations are made of any kind. |
| SPECTRUM REALTY SERVICES INC. |
- Listing -1 of 0
|
|

Dir:
1-866-382-2968
Bus:
416-548-7854
Fax:
416-981-7184
| Book Showing | Email a Friend |
Jump To:
At a Glance:
| Type: | Freehold - Detached |
| Area: | York |
| Municipality: | East Gwillimbury |
| Neighbourhood: | Holland Landing |
| Style: | 2-Storey |
| Lot Size: | 46.00 x 100.00(Feet) |
| Approximate Age: | 0-5 |
| Tax: | $0 |
| Maintenance Fee: | $0 |
| Beds: | 4 |
| Baths: | 4 |
| Garage: | 0 |
| Fireplace: | Y |
| Air Conditioning: | |
| Pool: | None |
Locatin Map:
Payment Calculator:

Listing added to your favorite list
Looking for resale homes?

By agreeing to Terms of Use, you will have ability to search up to 249920 listings and access to richer information than found on REALTOR.ca through my website.
- Color Examples
- Red
- Magenta
- Gold
- Black and Gold
- Dark Navy Blue And Gold
- Cyan
- Black
- Purple
- Gray
- Blue and Black
- Orange and Black
- Green
- Device Examples


