$489,900
Available - For Sale
Listing ID: X11882095
284 Savoy St , Sarnia, N7T 3H7, Ontario
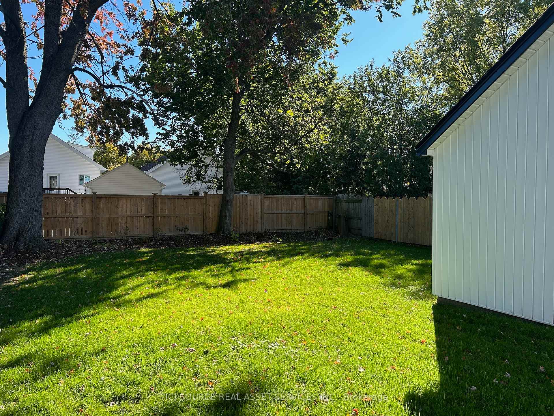

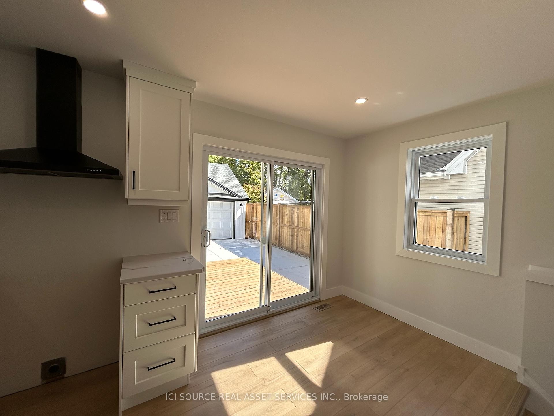
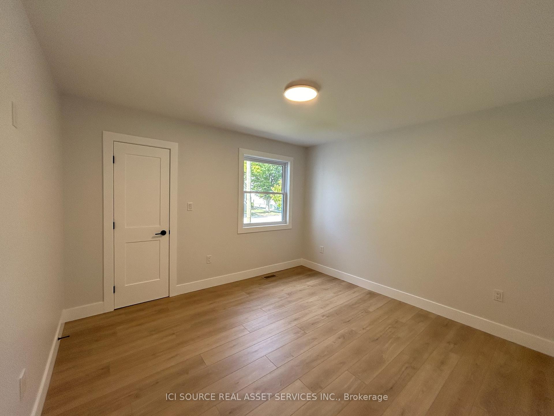
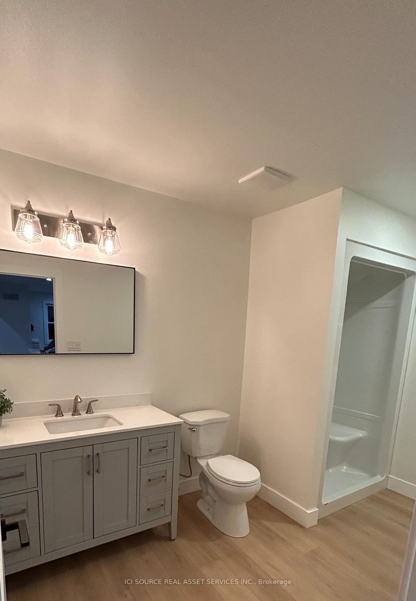
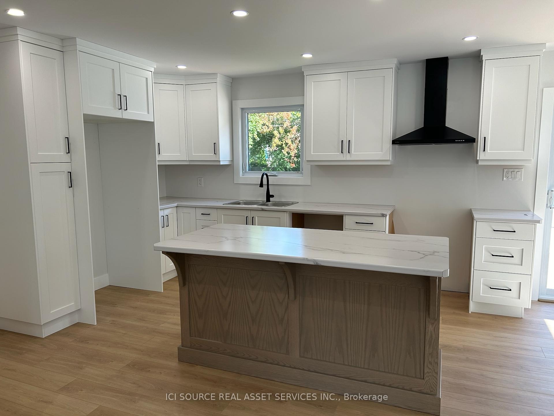
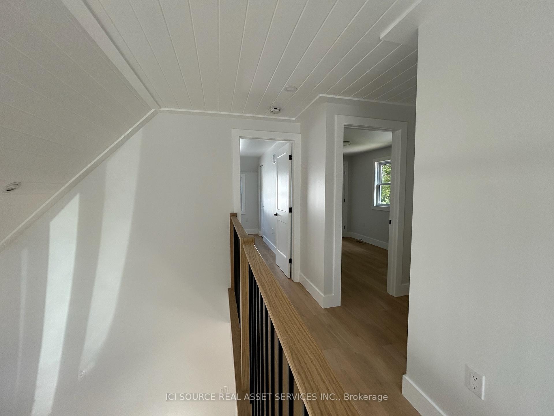
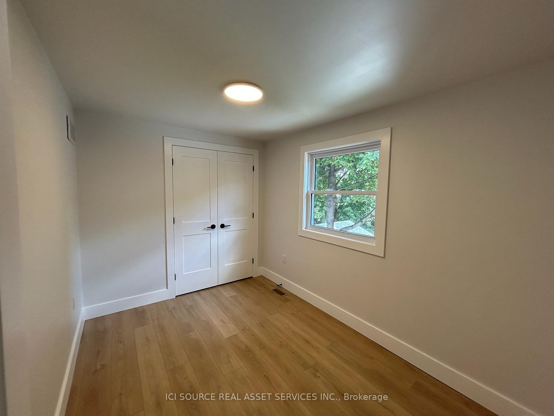
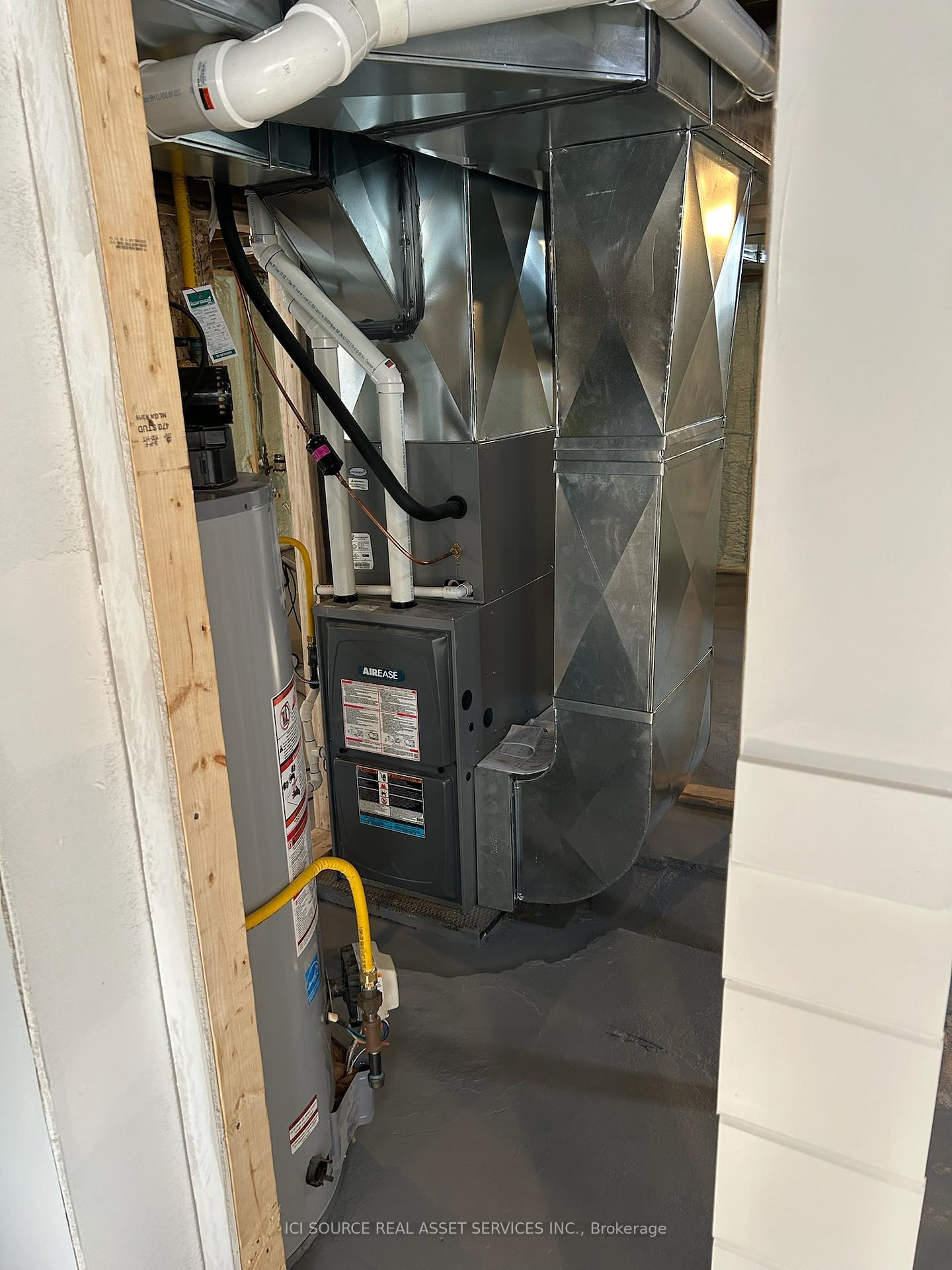
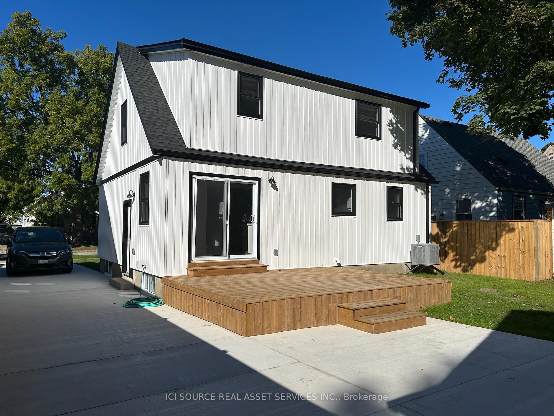
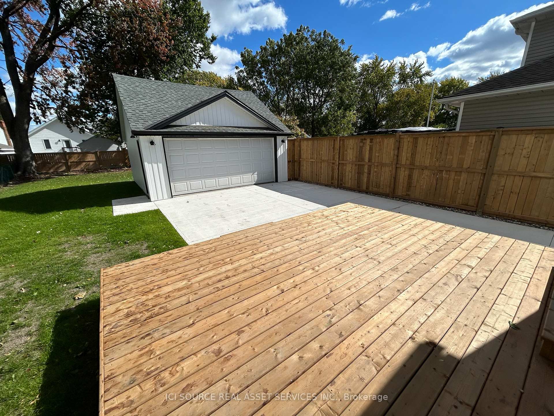
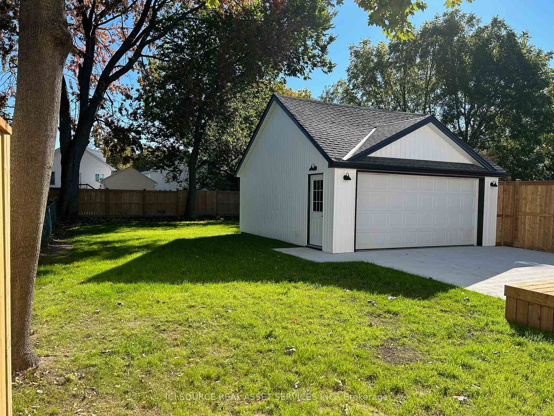

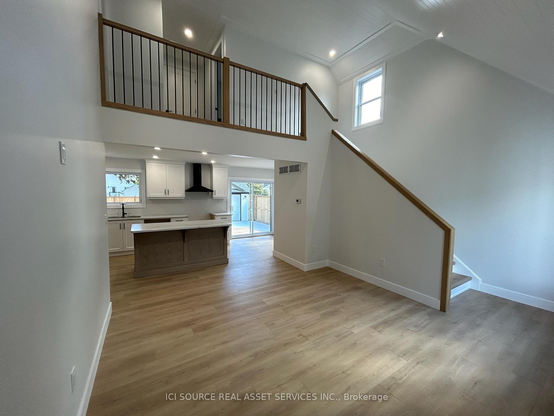
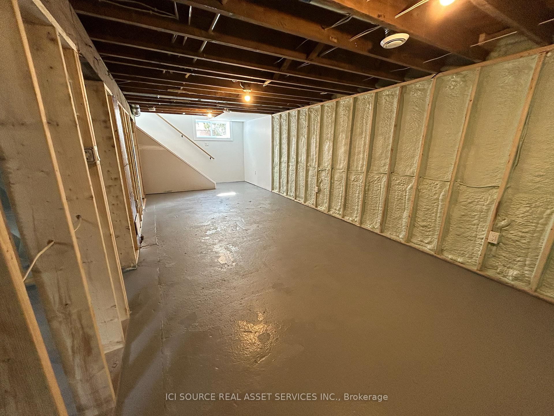
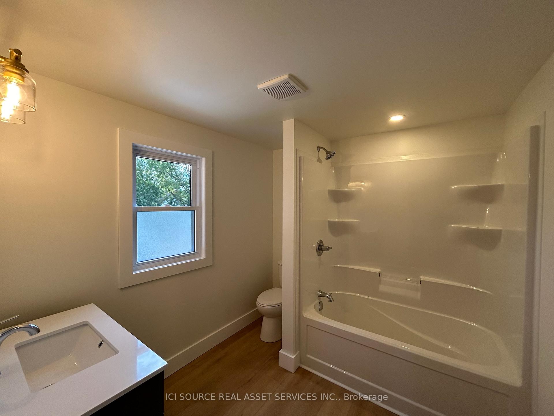
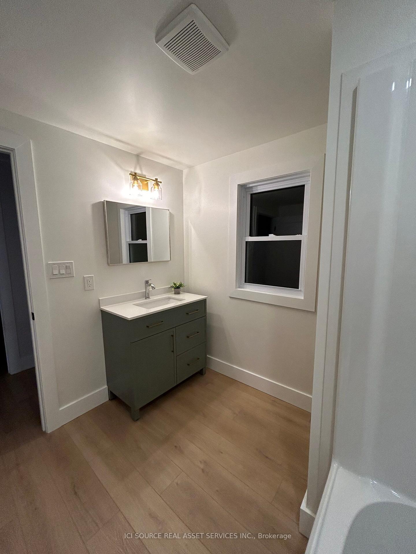

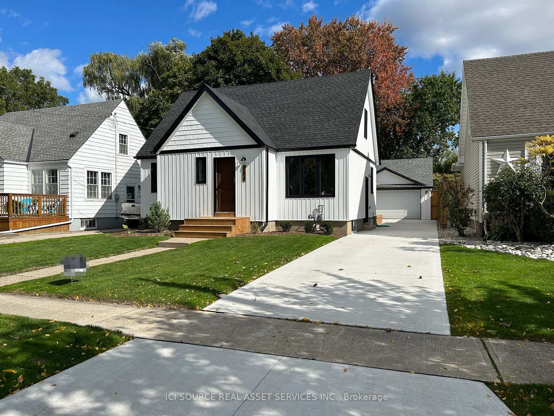



















| Welcome to 284 Savoy street. This beautifully 3 bedroom 2 bath renovated home is move-in ready with modern upgrades throughout. Offering the perfect blend of style, comfort, and efficiency. Key Features: Brand New Roof Built to last with long-term durability. New Furnace & Air Conditioning Efficient systems for year-round comfort. New Windows Maximizing natural light and improving energy efficiency. New Siding Fresh, modern exterior with enhanced curb appeal. Spray Foam Insulation Top-tier insulation for energy savings and better climate control. Fully Renovated Interior Stylish finishes and upgrades throughout. This home is ideal for anyone looking for a modern, energy-efficient space without the hassle of new construction. Every aspect has been updated to provide a fresh and contemporary living experience. |
| Extras: Additional highlights include a brand new paved driveway, landscape design & plants by DeGroots Nursery's, framed in basement for bedroom, bath & Rec room *For Additional Property Details Click The Brochure Icon Below* |
| Price | $489,900 |
| Taxes: | $2138.00 |
| Address: | 284 Savoy St , Sarnia, N7T 3H7, Ontario |
| Directions/Cross Streets: | Savoy & Devine |
| Rooms: | 5 |
| Rooms +: | 4 |
| Bedrooms: | 3 |
| Bedrooms +: | |
| Kitchens: | 1 |
| Family Room: | Y |
| Basement: | Unfinished |
| Property Type: | Detached |
| Style: | 2-Storey |
| Exterior: | Vinyl Siding |
| Garage Type: | Detached |
| (Parking/)Drive: | Available |
| Drive Parking Spaces: | 2 |
| Pool: | None |
| Approximatly Square Footage: | 1100-1500 |
| Fireplace/Stove: | N |
| Heat Source: | Gas |
| Heat Type: | Forced Air |
| Central Air Conditioning: | Central Air |
| Sewers: | Sewers |
| Water: | Municipal |
| Utilities-Cable: | A |
| Utilities-Hydro: | Y |
| Utilities-Gas: | Y |
| Utilities-Telephone: | Y |
$
%
Years
This calculator is for demonstration purposes only. Always consult a professional
financial advisor before making personal financial decisions.
| Although the information displayed is believed to be accurate, no warranties or representations are made of any kind. |
| ICI SOURCE REAL ASSET SERVICES INC. |
- Listing -1 of 0
|
|

Dir:
1-866-382-2968
Bus:
416-548-7854
Fax:
416-981-7184
| Book Showing | Email a Friend |
Jump To:
At a Glance:
| Type: | Freehold - Detached |
| Area: | Lambton |
| Municipality: | Sarnia |
| Neighbourhood: | Sarnia |
| Style: | 2-Storey |
| Lot Size: | 44.00 x 0.00(Feet) |
| Approximate Age: | |
| Tax: | $2,138 |
| Maintenance Fee: | $0 |
| Beds: | 3 |
| Baths: | 2 |
| Garage: | 0 |
| Fireplace: | N |
| Air Conditioning: | |
| Pool: | None |
Locatin Map:
Payment Calculator:

Listing added to your favorite list
Looking for resale homes?

By agreeing to Terms of Use, you will have ability to search up to 249920 listings and access to richer information than found on REALTOR.ca through my website.
- Color Examples
- Red
- Magenta
- Gold
- Black and Gold
- Dark Navy Blue And Gold
- Cyan
- Black
- Purple
- Gray
- Blue and Black
- Orange and Black
- Green
- Device Examples


