$999,900
Available - For Sale
Listing ID: X11881571
330 Ridout St North , Unit 2404, London, N6C 3Z3, Ontario
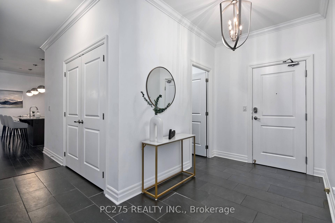
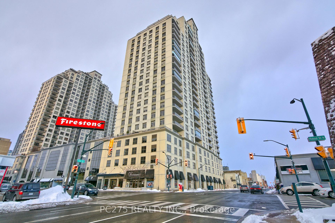

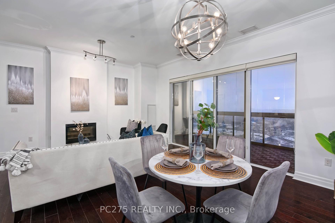
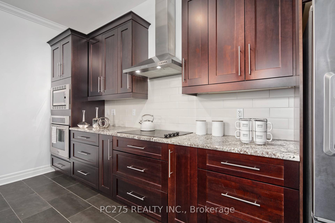
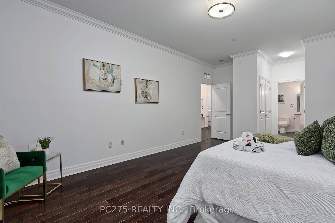
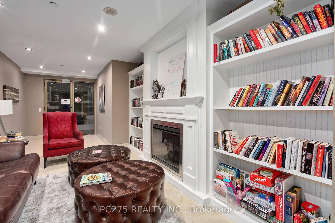
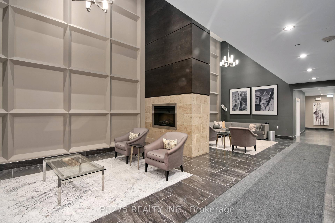
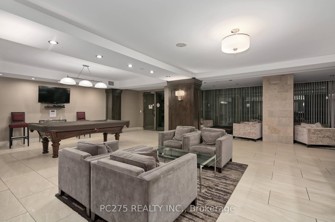

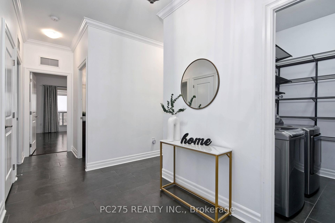

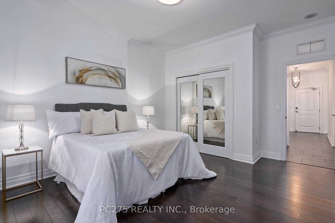
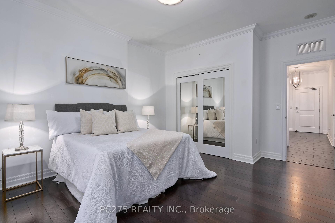
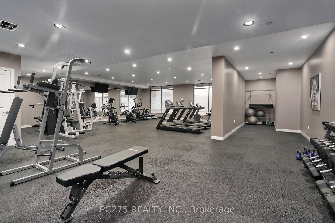
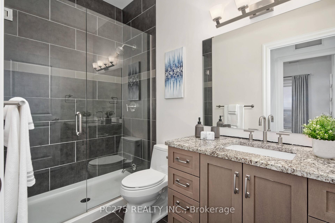
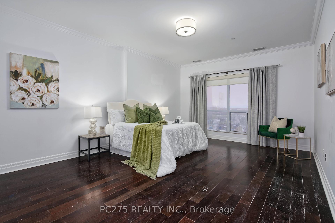
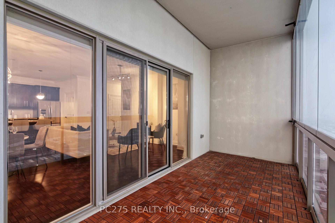
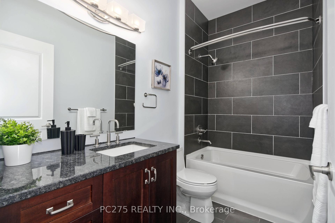
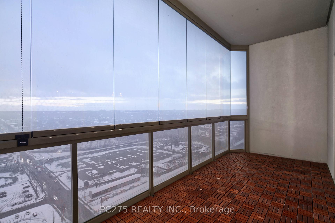
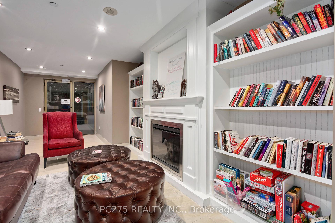
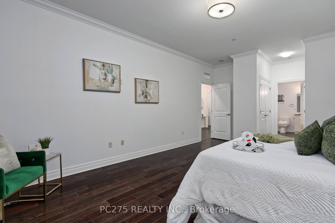
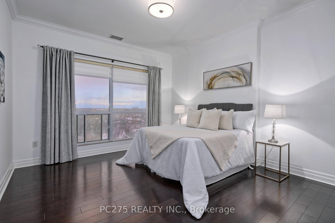
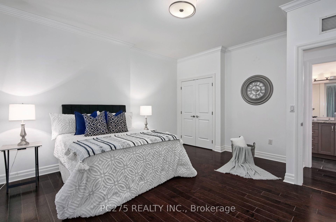
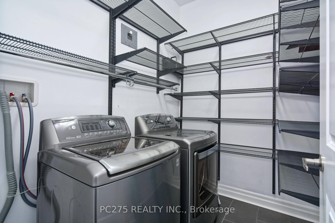
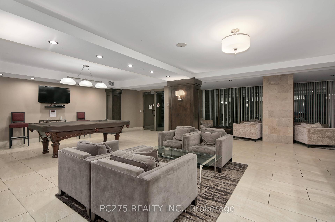
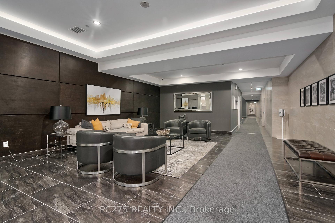
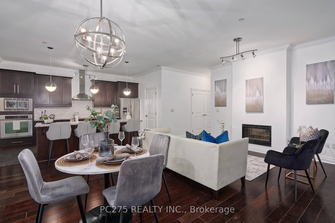
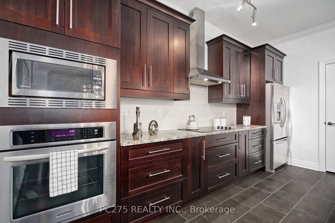
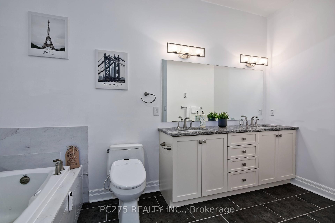
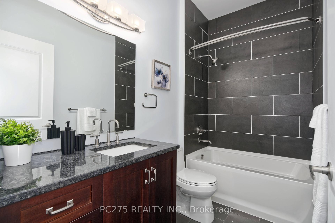
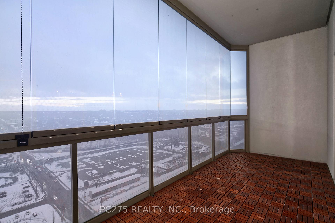
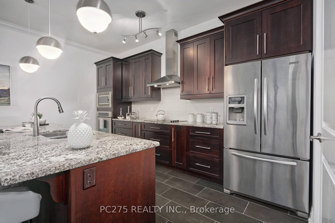
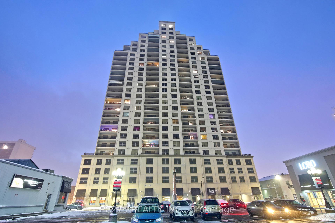
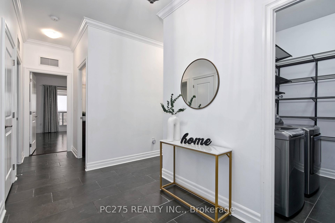
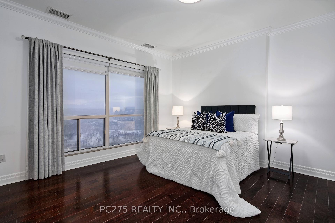

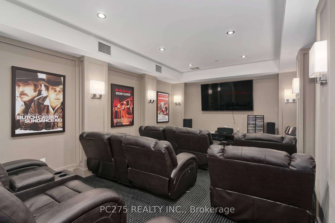
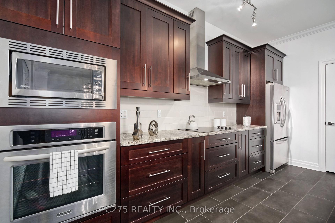
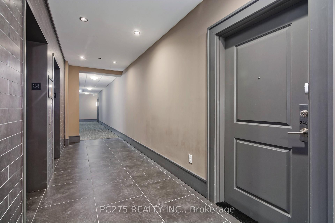
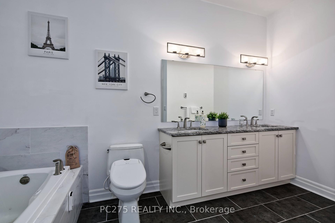
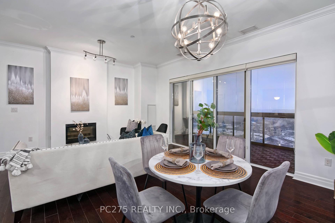
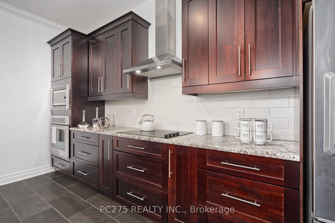
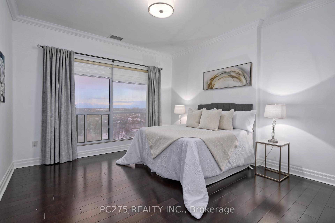
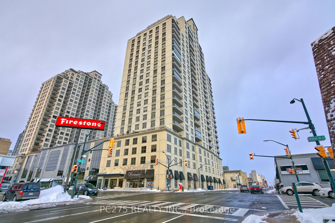
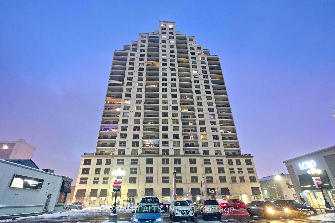
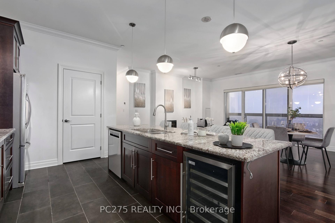
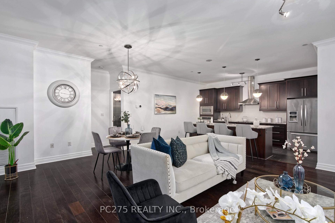
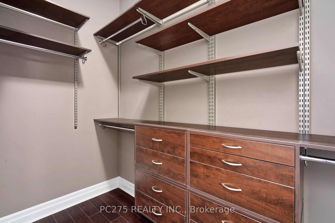
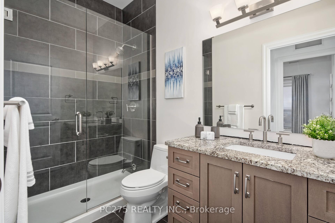
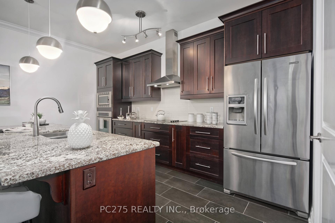

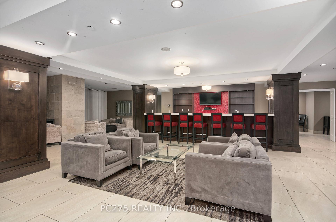
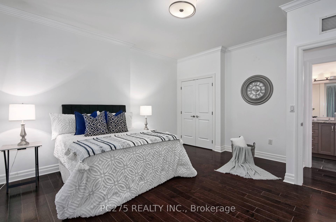
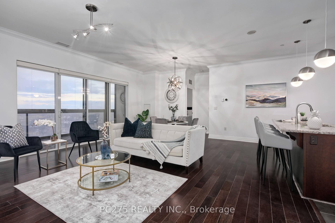
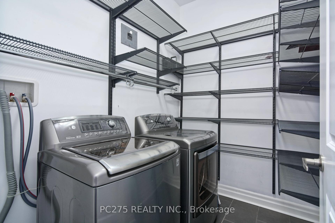
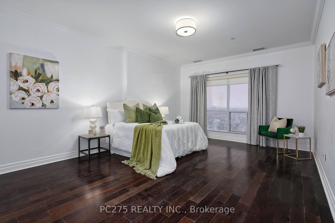
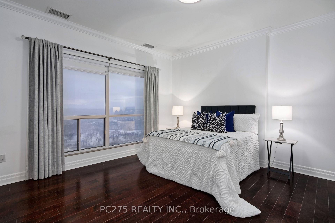


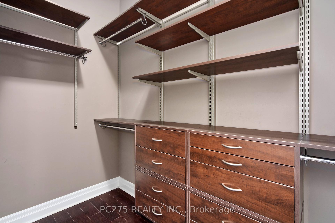

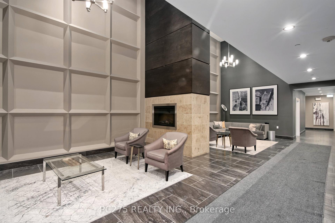
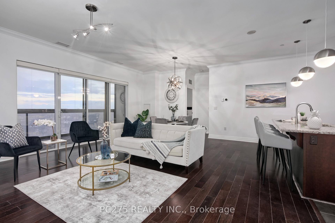
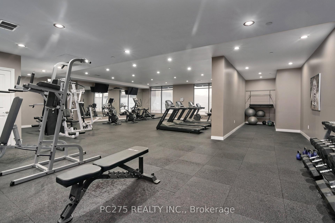
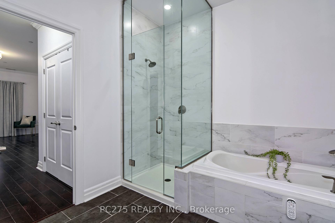
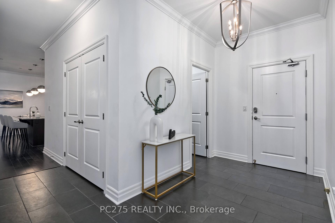
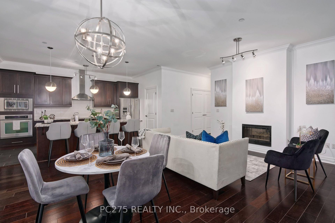




































































| Beautiful, bright, and luxurious! This top-shelf downtown condo living opportunity is now yours for the taking! Complete with 3 oversized bedrooms, 3 full bathrooms including primary ensuite, an open concept living/dining/kitchen space, and an oversized, upgraded and glass enclosed balcony with breathtaking view toward London's suburbs away from all other large buildings, this perfectly located home is sure to please. Enjoy engineered hardwood floors throughout with high quality kitchen tiling. With quartz countertops, built-in appliances, plenty of seating around the island with large amounts of counter space, your kitchen is the perfect space for both entertaining guests and for serious chefs and bakers! Need even more space for entertaining? This building provides use of a massive games room, rooftop garden/balcony, media room, guest suites, exclusive bookings for additional dining, and more! Also included, 2 private garage spaces and 1 exclusive locker for storage. Book now and see all this home has to offer! |
| Price | $999,900 |
| Taxes: | $8215.00 |
| Maintenance Fee: | 791.00 |
| Address: | 330 Ridout St North , Unit 2404, London, N6C 3Z3, Ontario |
| Province/State: | Ontario |
| Condo Corporation No | MSCP |
| Level | 24 |
| Unit No | 4 |
| Directions/Cross Streets: | Ridout N & York |
| Rooms: | 6 |
| Bedrooms: | 3 |
| Bedrooms +: | |
| Kitchens: | 1 |
| Family Room: | Y |
| Basement: | None |
| Approximatly Age: | 6-10 |
| Property Type: | Condo Apt |
| Style: | Apartment |
| Exterior: | Concrete |
| Garage Type: | Underground |
| Garage(/Parking)Space: | 2.00 |
| Drive Parking Spaces: | 2 |
| Park #1 | |
| Parking Spot: | 37 |
| Parking Type: | Exclusive |
| Legal Description: | A |
| Park #2 | |
| Parking Spot: | 79 |
| Parking Type: | Exclusive |
| Legal Description: | 5 |
| Exposure: | S |
| Balcony: | Encl |
| Locker: | Exclusive |
| Pet Permited: | Restrict |
| Approximatly Age: | 6-10 |
| Approximatly Square Footage: | 2000-2249 |
| Building Amenities: | Exercise Room, Guest Suites, Media Room, Party/Meeting Room, Recreation Room, Rooftop Deck/Garden |
| Property Features: | Park, Public Transit, Rec Centre, School, School Bus Route |
| Maintenance: | 791.00 |
| Water Included: | Y |
| Common Elements Included: | Y |
| Heat Included: | Y |
| Parking Included: | Y |
| Building Insurance Included: | Y |
| Fireplace/Stove: | Y |
| Heat Source: | Other |
| Heat Type: | Forced Air |
| Central Air Conditioning: | Central Air |
| Central Vac: | N |
| Laundry Level: | Main |
| Ensuite Laundry: | Y |
| Elevator Lift: | Y |
$
%
Years
This calculator is for demonstration purposes only. Always consult a professional
financial advisor before making personal financial decisions.
| Although the information displayed is believed to be accurate, no warranties or representations are made of any kind. |
| PC275 REALTY INC. |
- Listing -1 of 0
|
|

Dir:
1-866-382-2968
Bus:
416-548-7854
Fax:
416-981-7184
| Virtual Tour | Book Showing | Email a Friend |
Jump To:
At a Glance:
| Type: | Condo - Condo Apt |
| Area: | Middlesex |
| Municipality: | London |
| Neighbourhood: | East K |
| Style: | Apartment |
| Lot Size: | x () |
| Approximate Age: | 6-10 |
| Tax: | $8,215 |
| Maintenance Fee: | $791 |
| Beds: | 3 |
| Baths: | 3 |
| Garage: | 2 |
| Fireplace: | Y |
| Air Conditioning: | |
| Pool: |
Locatin Map:
Payment Calculator:

Listing added to your favorite list
Looking for resale homes?

By agreeing to Terms of Use, you will have ability to search up to 249920 listings and access to richer information than found on REALTOR.ca through my website.
- Color Examples
- Red
- Magenta
- Gold
- Black and Gold
- Dark Navy Blue And Gold
- Cyan
- Black
- Purple
- Gray
- Blue and Black
- Orange and Black
- Green
- Device Examples


