$789,000
Available - For Sale
Listing ID: W11880674
2480 Prince Michael Dr , Unit 205, Oakville, L6H 0H1, Ontario
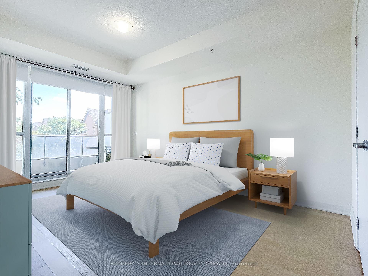
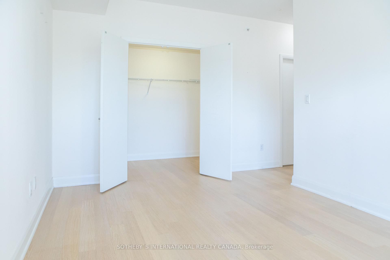
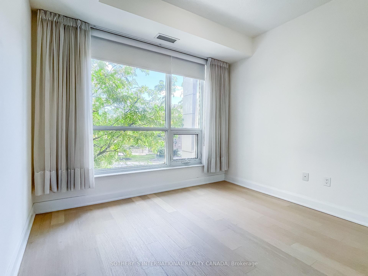
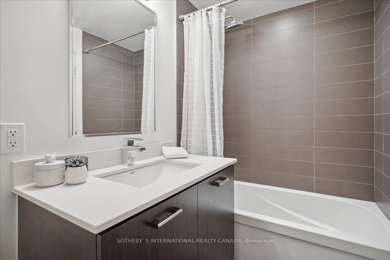
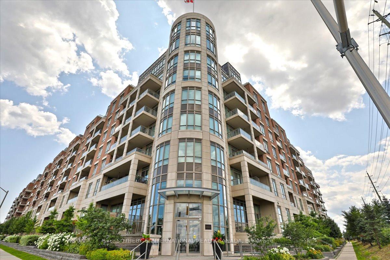
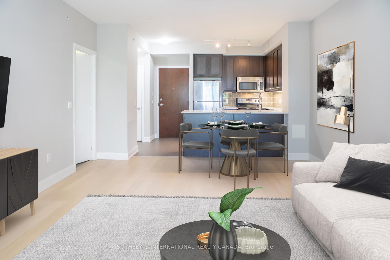
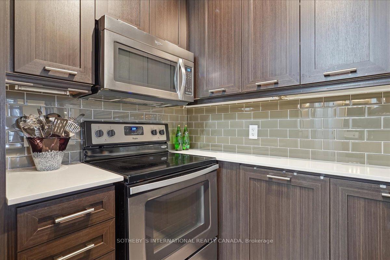
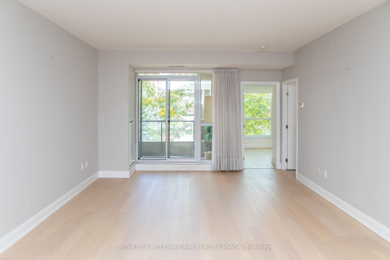
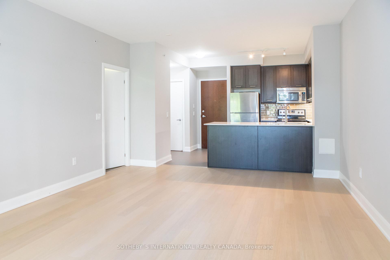
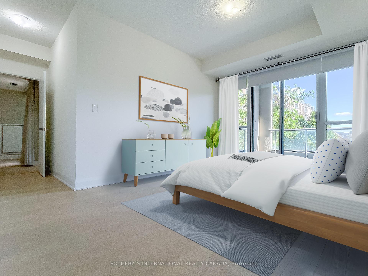
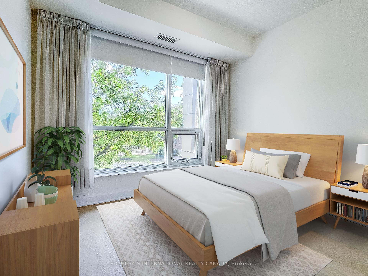
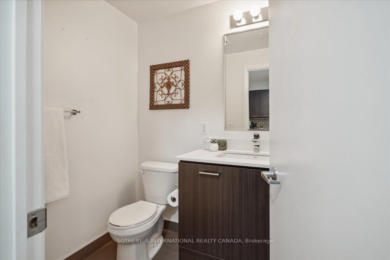
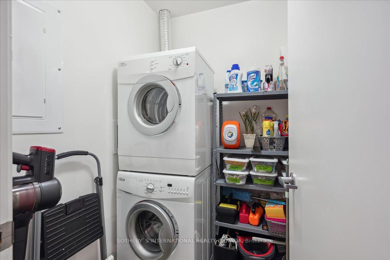
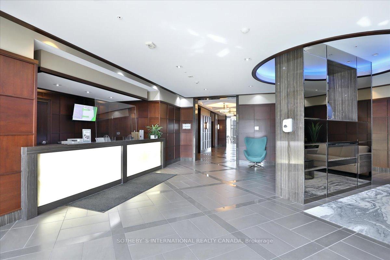
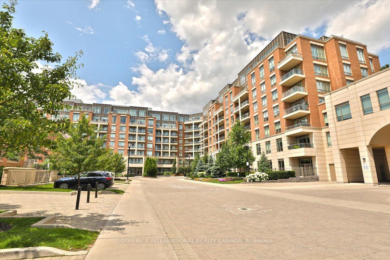
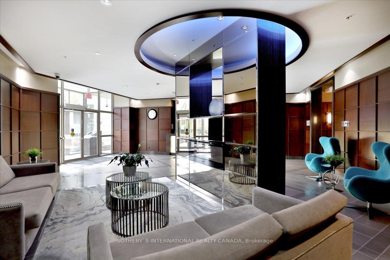
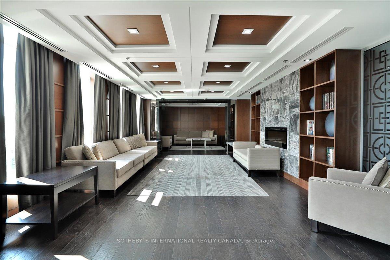
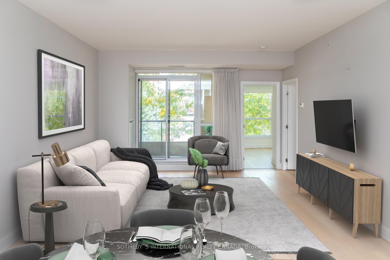
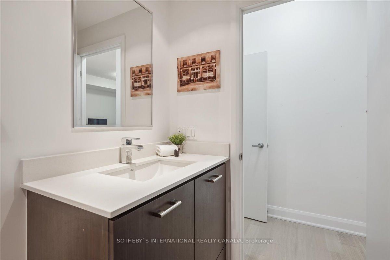
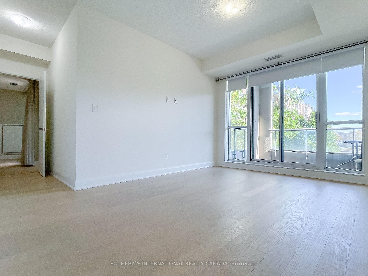
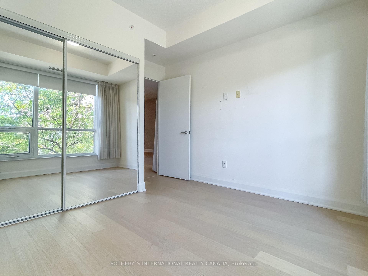
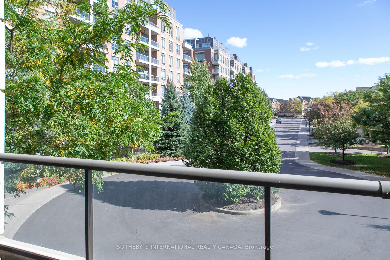
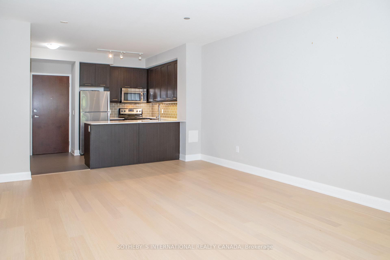
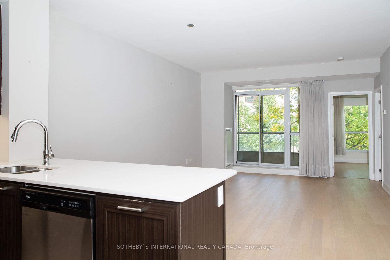
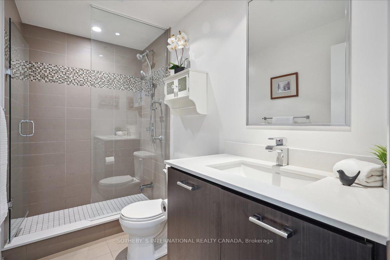
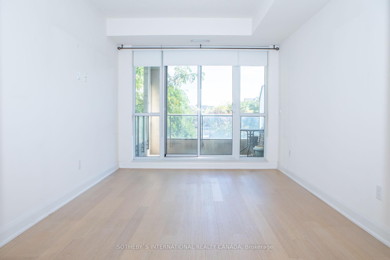
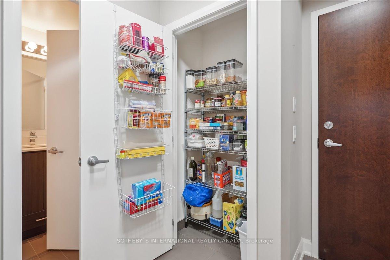
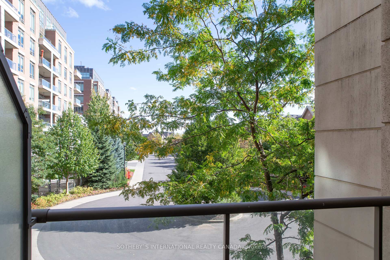

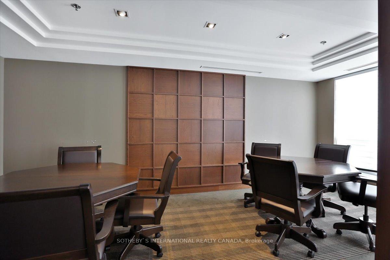
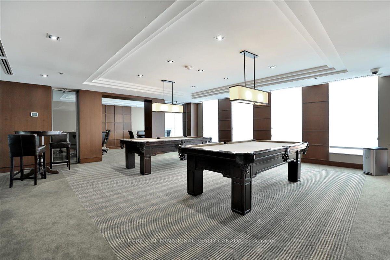
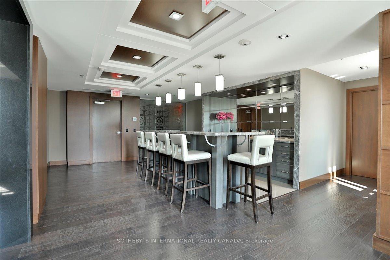
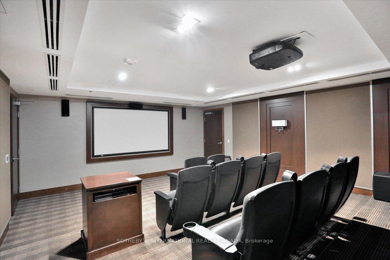
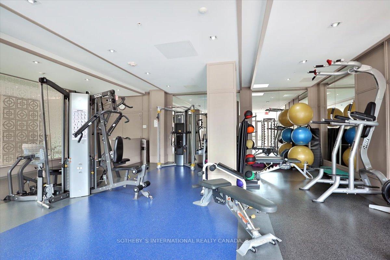
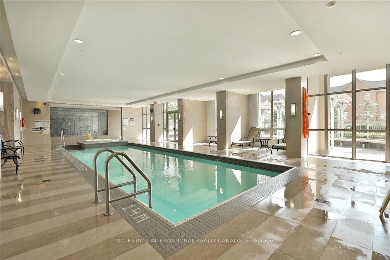



































| 1017 sqft of spacious and bright living space. Two balconies, parking and low condo fees! Experience sophisticated living in this elegant 2 bedroom, 2 bathroom condo. Located in the very desirable Joshua Creek neighbourhood, this open-concept condo is filled with natural light and enhanced by high ceilings and engineered hardwood floor throughout. The gourmet kitchen is a chef's delight, featuring stainless steel appliances and stylish quartz countertops. Enjoy the convenience of two private balconies; one off the living room and the other off the primary bedroom, providing the perfect outdoor retreats. The primary suite is a true oasis with a huge walk-in closet and a luxurious ensuite bathroom. Additional highlights include ensuite laundry, ample closet space, and a parking spot conveniently located beside the elevator for easy access. Residents of this sought after condo enjoy a plethora of upscale amenities, including a refreshing swimming pool, relaxing hot tub, well-equipped gym, sauna, and a spacious party room complete with a full kitchen; perfect for entertaining guests! Visitor parking and guest suites are also available for added convenience. 24 hour concierge service is also provided for your security and comfort. Motion sensored doors make this building accessible for all. With its unbeatable location and luxurious features, this Oakville condo offers the ultimate comfort, convenience, and upscale living. Don't miss out on this exceptional opportunity! |
| Price | $789,000 |
| Taxes: | $3079.77 |
| Maintenance Fee: | 694.72 |
| Address: | 2480 Prince Michael Dr , Unit 205, Oakville, L6H 0H1, Ontario |
| Province/State: | Ontario |
| Condo Corporation No | HSCC |
| Level | 2 |
| Unit No | 205 |
| Directions/Cross Streets: | Dundas/Prince Michael |
| Rooms: | 6 |
| Bedrooms: | 2 |
| Bedrooms +: | |
| Kitchens: | 1 |
| Family Room: | Y |
| Basement: | None |
| Approximatly Age: | 6-10 |
| Property Type: | Condo Apt |
| Style: | Apartment |
| Exterior: | Brick |
| Garage Type: | Underground |
| Garage(/Parking)Space: | 1.00 |
| Drive Parking Spaces: | 1 |
| Park #1 | |
| Parking Type: | Owned |
| Exposure: | S |
| Balcony: | Open |
| Locker: | Owned |
| Pet Permited: | Restrict |
| Approximatly Age: | 6-10 |
| Approximatly Square Footage: | 1000-1199 |
| Building Amenities: | Exercise Room, Guest Suites, Gym, Indoor Pool, Media Room, Party/Meeting Room |
| Maintenance: | 694.72 |
| Water Included: | Y |
| Common Elements Included: | Y |
| Heat Included: | Y |
| Building Insurance Included: | Y |
| Fireplace/Stove: | N |
| Heat Source: | Gas |
| Heat Type: | Forced Air |
| Central Air Conditioning: | Central Air |
| Ensuite Laundry: | Y |
| Elevator Lift: | Y |
$
%
Years
This calculator is for demonstration purposes only. Always consult a professional
financial advisor before making personal financial decisions.
| Although the information displayed is believed to be accurate, no warranties or representations are made of any kind. |
| SOTHEBY`S INTERNATIONAL REALTY CANADA |
- Listing -1 of 0
|
|

Dir:
1-866-382-2968
Bus:
416-548-7854
Fax:
416-981-7184
| Virtual Tour | Book Showing | Email a Friend |
Jump To:
At a Glance:
| Type: | Condo - Condo Apt |
| Area: | Halton |
| Municipality: | Oakville |
| Neighbourhood: | Iroquois Ridge North |
| Style: | Apartment |
| Lot Size: | x () |
| Approximate Age: | 6-10 |
| Tax: | $3,079.77 |
| Maintenance Fee: | $694.72 |
| Beds: | 2 |
| Baths: | 2 |
| Garage: | 1 |
| Fireplace: | N |
| Air Conditioning: | |
| Pool: |
Locatin Map:
Payment Calculator:

Listing added to your favorite list
Looking for resale homes?

By agreeing to Terms of Use, you will have ability to search up to 249920 listings and access to richer information than found on REALTOR.ca through my website.
- Color Examples
- Red
- Magenta
- Gold
- Black and Gold
- Dark Navy Blue And Gold
- Cyan
- Black
- Purple
- Gray
- Blue and Black
- Orange and Black
- Green
- Device Examples


