$379,900
Available - For Sale
Listing ID: X11880689
350 Quigley Rd , Unit 826, Hamilton, L8K 5N2, Ontario
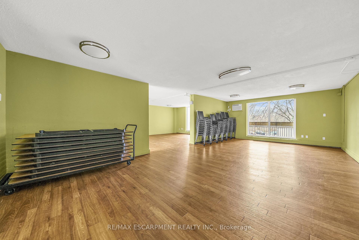
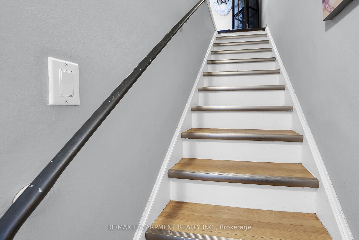
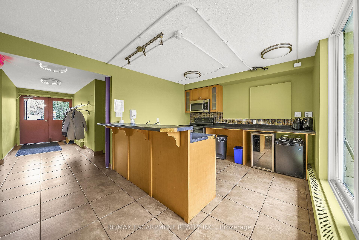
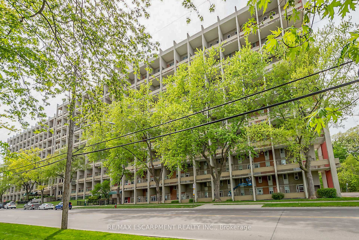
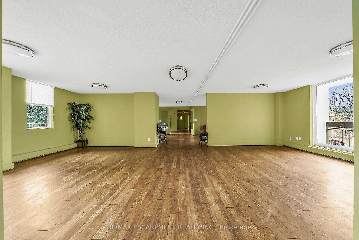
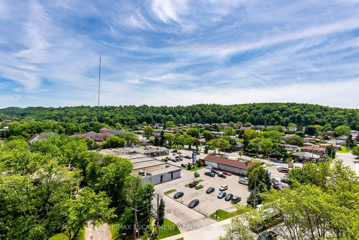
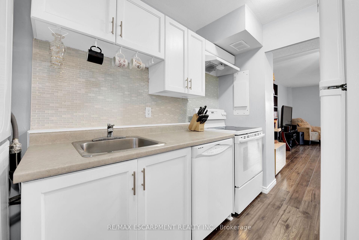
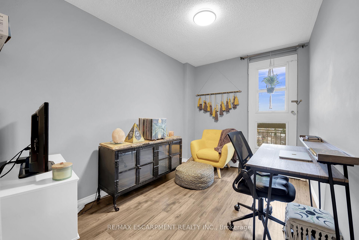
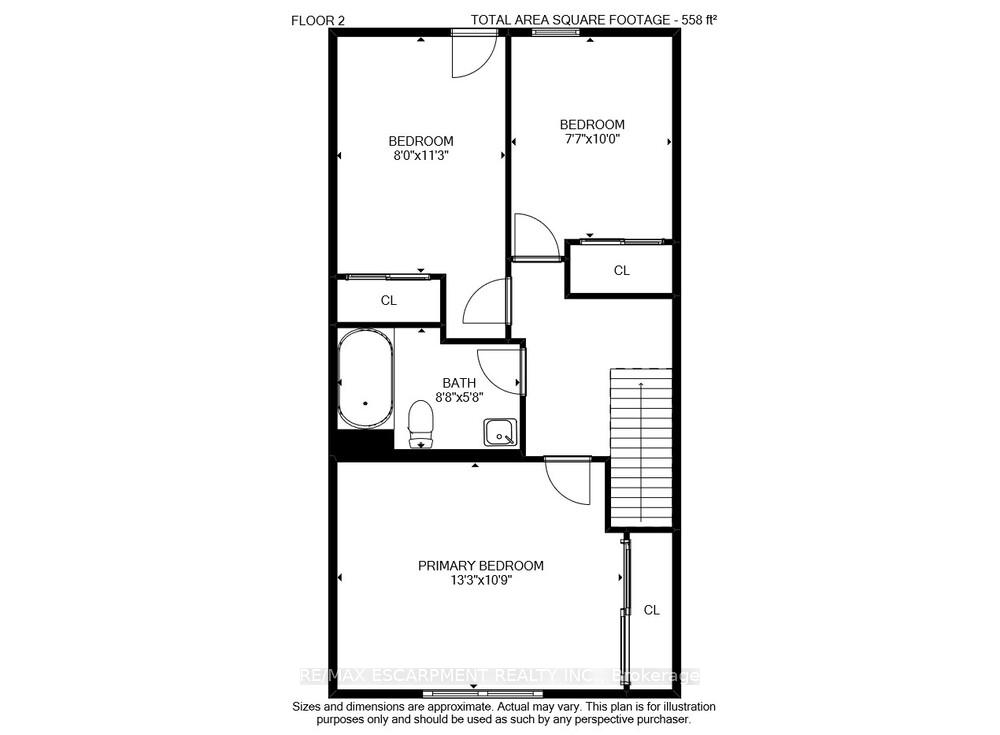
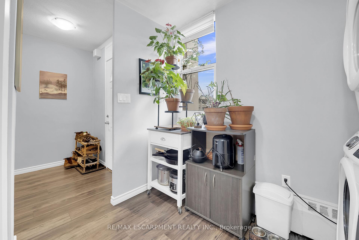
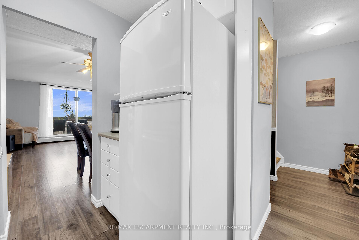
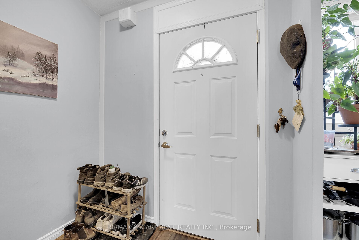
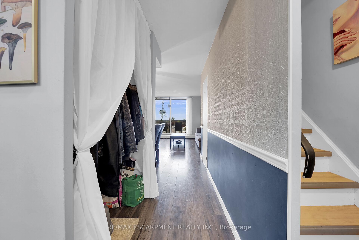
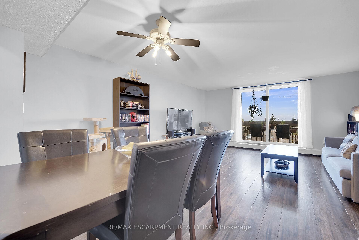
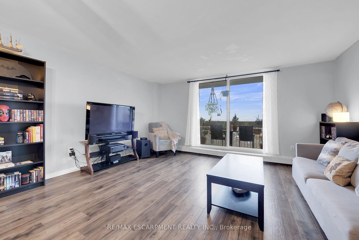
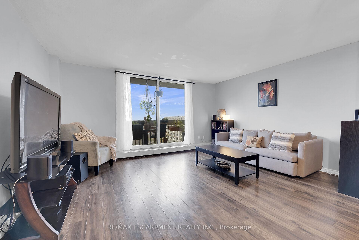
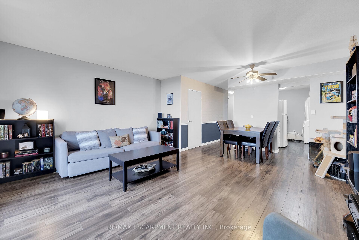
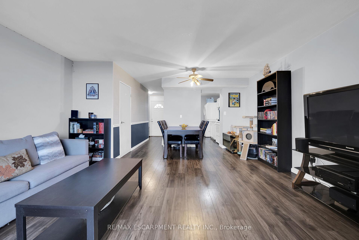

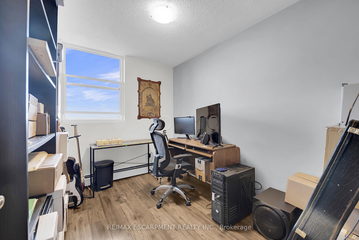
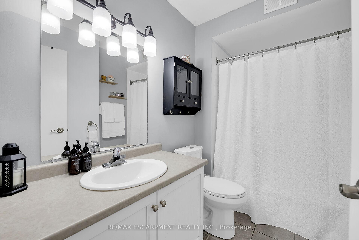
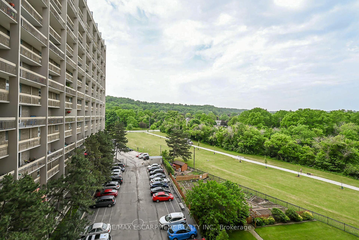
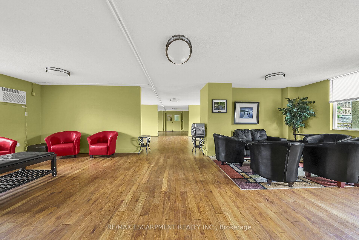
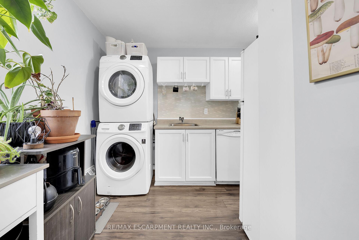
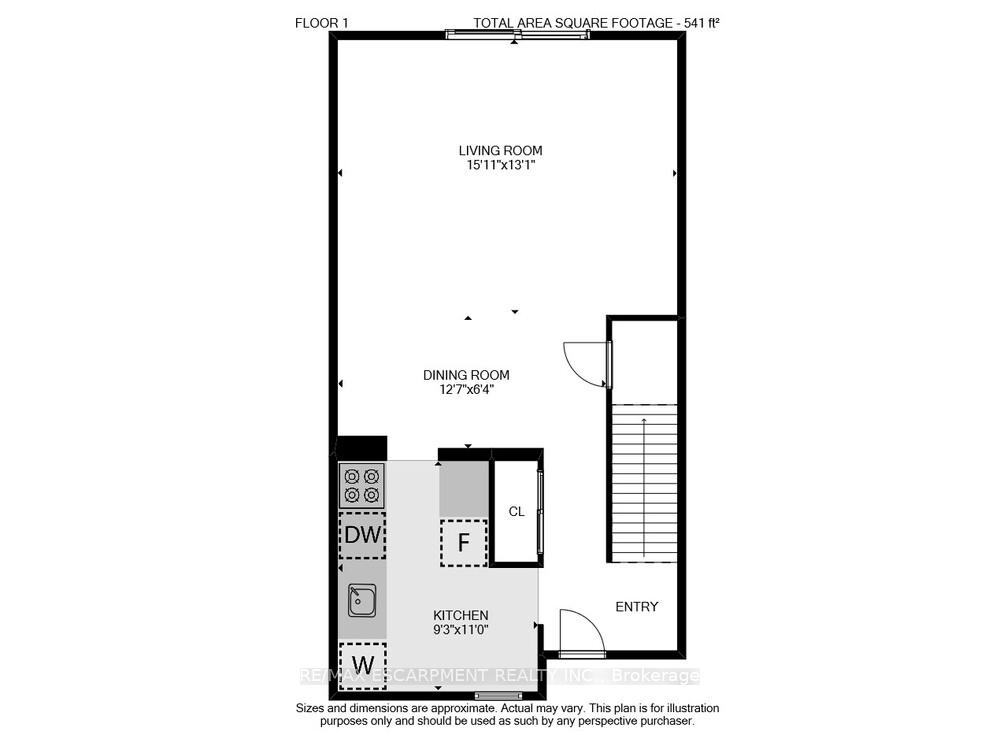
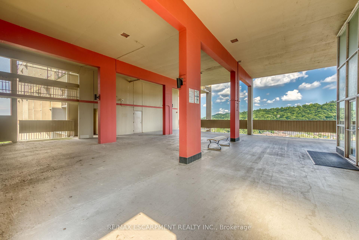
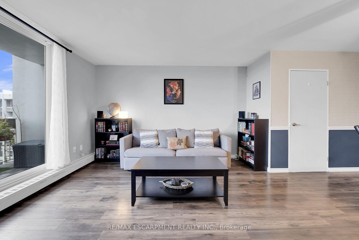
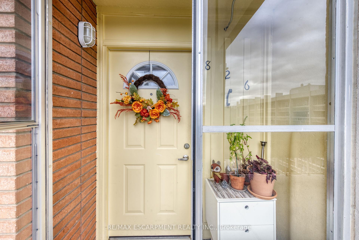
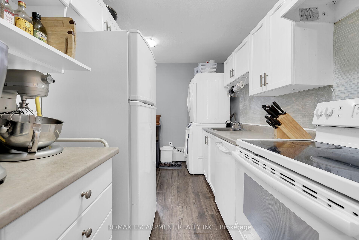
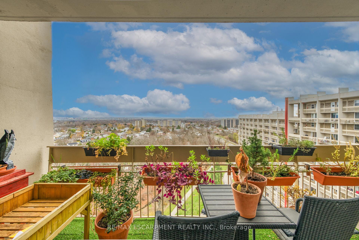
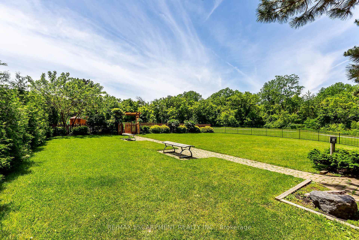
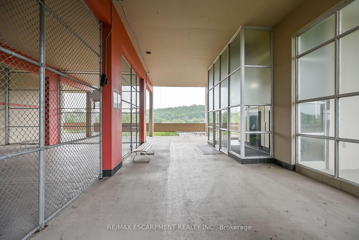
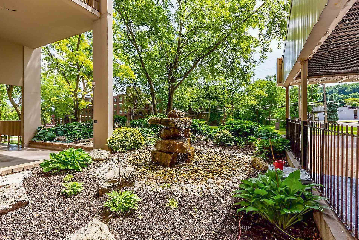
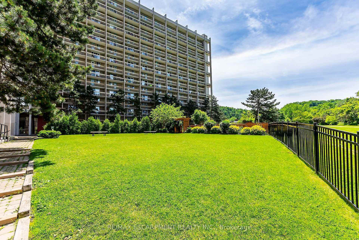
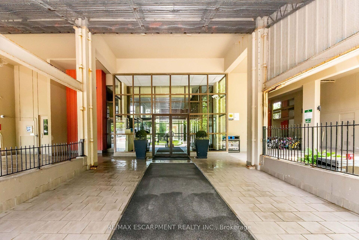
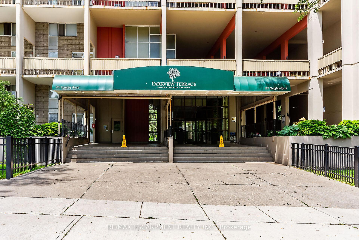
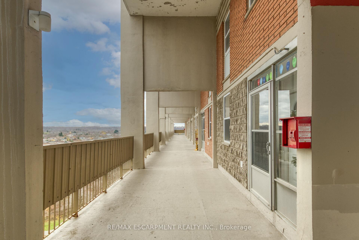
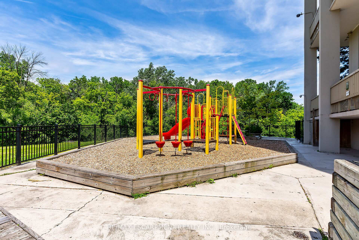
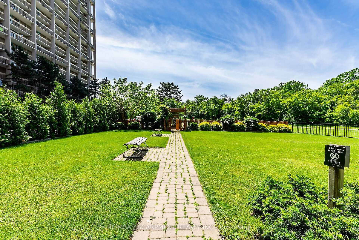
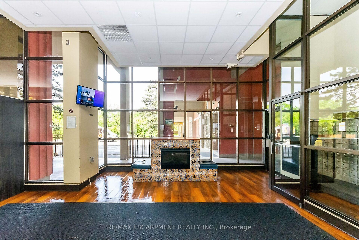
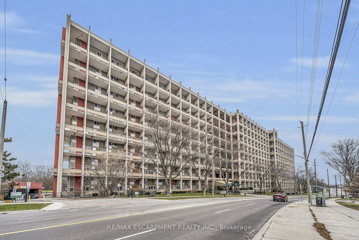
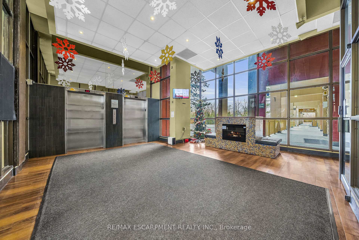
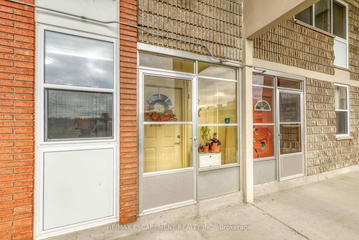











































| This penthouse has a townhome feel, due to the unique outdoor sky streets and 2 storey layout with no units above. This beautiful owner-occupied unit includes 3 bedrooms & 1 bath. It will be easy to make this your new home. Newer windows throughout including a newer patio door. Included is the washer/dryer/fridge/stove/dishwasher; all that is needed are your belongings! This unit also comes with 1 underground parking space as well as a spacious storage locker and in-suite pantry. The building has many amenities including outside and inside basketball nets, community garden, bike storage, party room and children's playground. From the balcony you have views of the lake and overlook greenspace. This building is pet friendly (including dogs) and close to the Red Hill for an easy commute to the QEW with loads of walking trails nearby. |
| Price | $379,900 |
| Taxes: | $1836.85 |
| Maintenance Fee: | 749.73 |
| Address: | 350 Quigley Rd , Unit 826, Hamilton, L8K 5N2, Ontario |
| Province/State: | Ontario |
| Condo Corporation No | WCC |
| Level | 9 |
| Unit No | 15 |
| Locker No | S131 |
| Directions/Cross Streets: | Quigley / Greenhill |
| Rooms: | 5 |
| Bedrooms: | 3 |
| Bedrooms +: | |
| Kitchens: | 1 |
| Family Room: | N |
| Basement: | None |
| Approximatly Age: | 51-99 |
| Property Type: | Condo Apt |
| Style: | 2-Storey |
| Exterior: | Concrete |
| Garage Type: | Underground |
| Garage(/Parking)Space: | 1.00 |
| Drive Parking Spaces: | 0 |
| Park #1 | |
| Parking Spot: | 303 |
| Parking Type: | Exclusive |
| Legal Description: | B2 |
| Exposure: | S |
| Balcony: | Open |
| Locker: | Ensuite |
| Pet Permited: | Restrict |
| Approximatly Age: | 51-99 |
| Approximatly Square Footage: | 1000-1199 |
| Building Amenities: | Bike Storage, Party/Meeting Room, Visitor Parking |
| Property Features: | Golf, Grnbelt/Conserv, Hospital, Park, Place Of Worship, Public Transit |
| Maintenance: | 749.73 |
| Water Included: | Y |
| Common Elements Included: | Y |
| Heat Included: | Y |
| Parking Included: | Y |
| Building Insurance Included: | Y |
| Fireplace/Stove: | N |
| Heat Source: | Gas |
| Heat Type: | Baseboard |
| Central Air Conditioning: | Window Unit |
| Laundry Level: | Main |
| Elevator Lift: | Y |
$
%
Years
This calculator is for demonstration purposes only. Always consult a professional
financial advisor before making personal financial decisions.
| Although the information displayed is believed to be accurate, no warranties or representations are made of any kind. |
| RE/MAX ESCARPMENT REALTY INC. |
- Listing -1 of 0
|
|

Dir:
1-866-382-2968
Bus:
416-548-7854
Fax:
416-981-7184
| Virtual Tour | Book Showing | Email a Friend |
Jump To:
At a Glance:
| Type: | Condo - Condo Apt |
| Area: | Hamilton |
| Municipality: | Hamilton |
| Neighbourhood: | Vincent |
| Style: | 2-Storey |
| Lot Size: | x () |
| Approximate Age: | 51-99 |
| Tax: | $1,836.85 |
| Maintenance Fee: | $749.73 |
| Beds: | 3 |
| Baths: | 1 |
| Garage: | 1 |
| Fireplace: | N |
| Air Conditioning: | |
| Pool: |
Locatin Map:
Payment Calculator:

Listing added to your favorite list
Looking for resale homes?

By agreeing to Terms of Use, you will have ability to search up to 249920 listings and access to richer information than found on REALTOR.ca through my website.
- Color Examples
- Red
- Magenta
- Gold
- Black and Gold
- Dark Navy Blue And Gold
- Cyan
- Black
- Purple
- Gray
- Blue and Black
- Orange and Black
- Green
- Device Examples


