$649,999
Available - For Sale
Listing ID: E11880753
55 Bamburgh Circ , Unit 1112, Toronto, M1W 3V4, Ontario
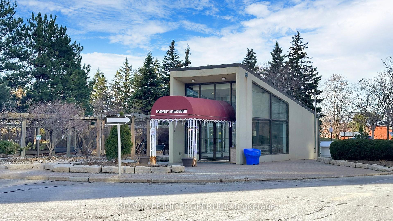
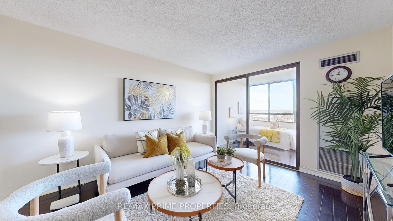
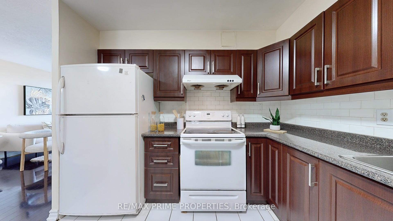
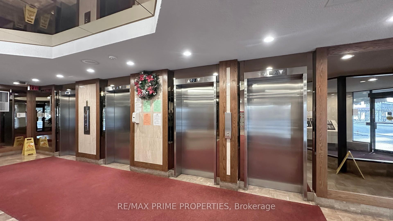
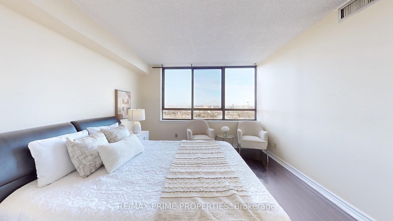
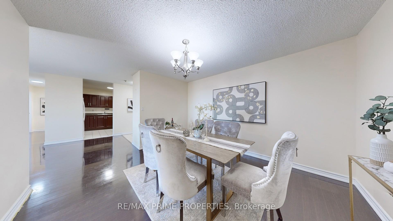
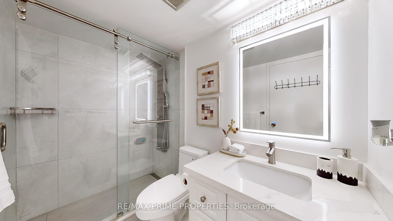
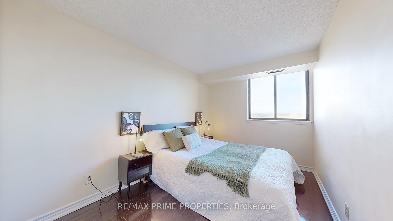
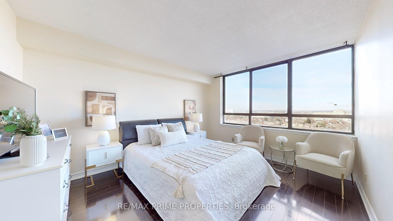

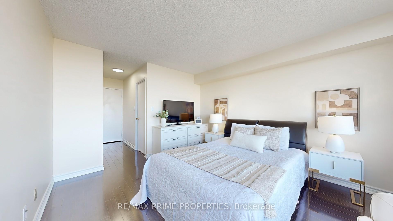
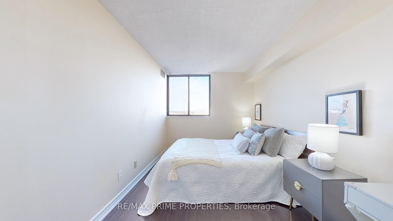
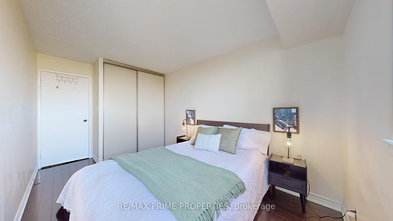
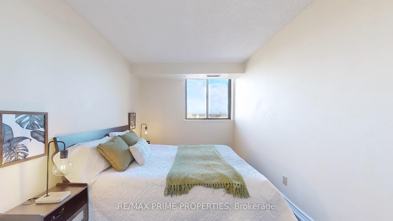
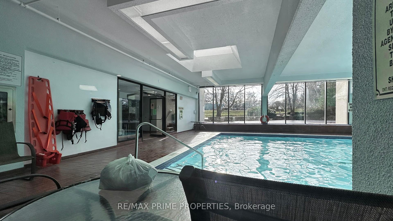
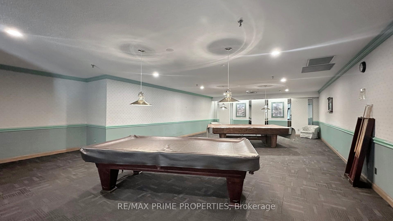
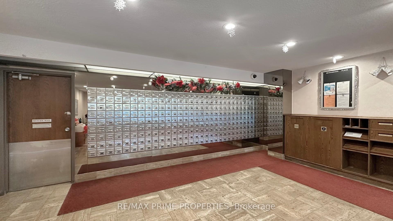
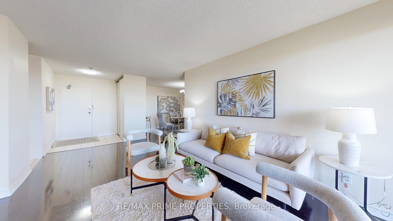
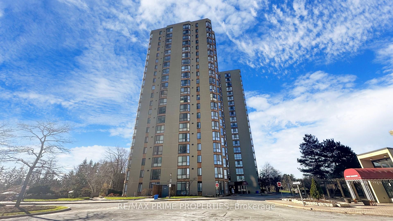
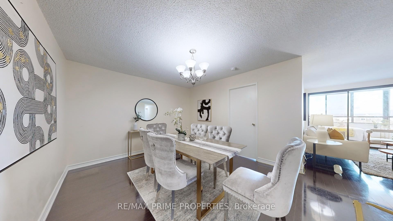
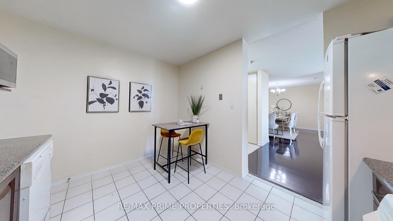
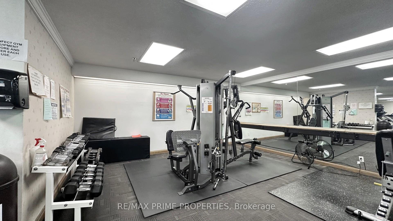
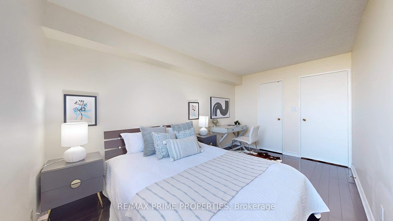
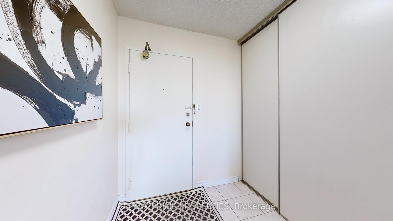

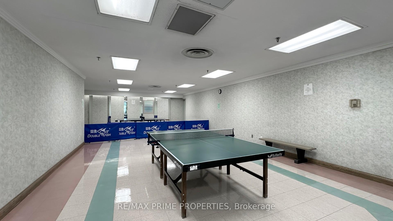
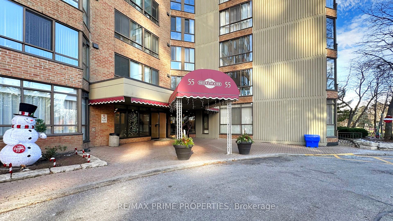
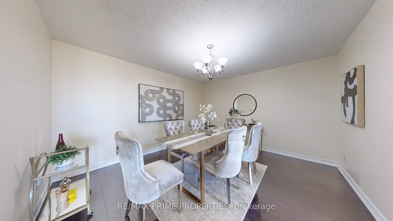
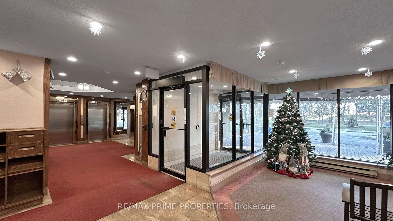
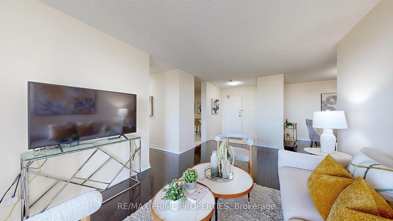
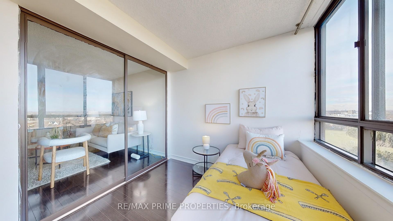
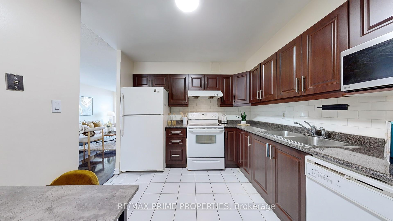
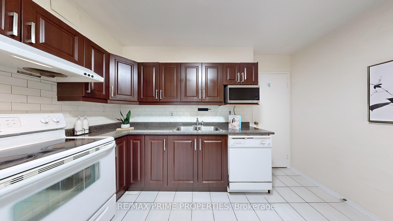
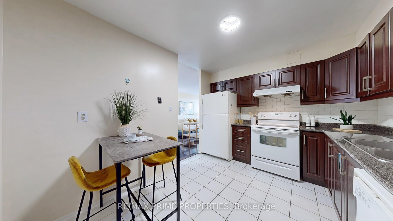
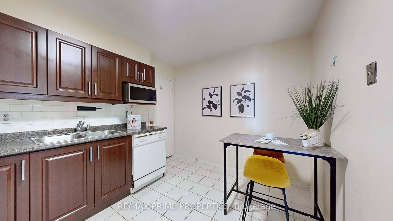
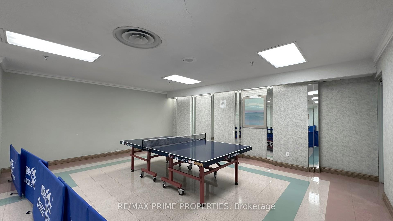
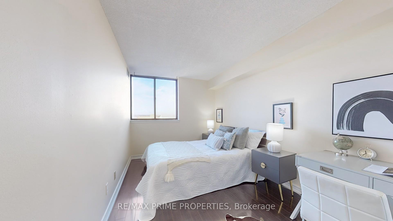
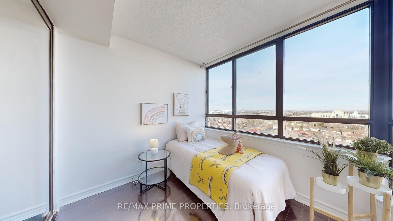
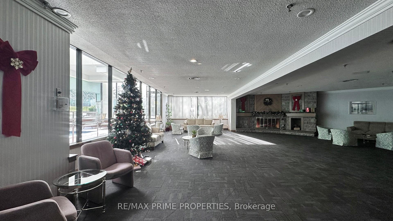
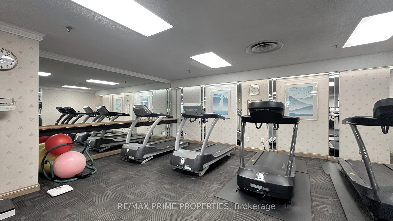








































| Welcome to this bright and expansive 3+1 bedroom corner unit, offering one of the best layouts in the building. With a large eat-in kitchen, formal dining area, and a sun-drenched living room, this home is ideal for both daily living and entertaining. The space is filled with natural light from multiple windows, creating a warm and inviting atmosphere throughout. Both washrooms have been beautifully upgraded to offer modern finishes and added luxury. The primary bedroom features a private ensuite bathroom, while the second washroom has also been recently renovated. The extra +1 room can serve as a home office, den, or additional bedroom, making this unit perfect for any lifestyle. Conveniently located near public transit (TTC), Highway 404, shopping, restaurants, and schools, this condo offers unbeatable convenience. Residents will enjoy 24-hour security, top-notch amenities including a pool, tennis courts, a fully equipped gym, and much more. The building is set to undergo exciting renovations to the lobby, common areas, and hallways, adding even more value to this exceptional property. Included with this unit are 1 parking spot and 1 locker for your convenience. Don't miss the opportunity to own this spacious, upgraded condo in a prime location with everything you need just steps away! |
| Extras: Existing Fridge, Stove, Dishwasher, Washer & Dryer. All Built-In Closets. All Existing Electric Light Fixtures. |
| Price | $649,999 |
| Taxes: | $2710.94 |
| Maintenance Fee: | 957.16 |
| Address: | 55 Bamburgh Circ , Unit 1112, Toronto, M1W 3V4, Ontario |
| Province/State: | Ontario |
| Condo Corporation No | MTCC |
| Level | 11 |
| Unit No | 12 |
| Locker No | B197 |
| Directions/Cross Streets: | Steeles/Warden |
| Rooms: | 7 |
| Bedrooms: | 3 |
| Bedrooms +: | 1 |
| Kitchens: | 1 |
| Family Room: | N |
| Basement: | None |
| Property Type: | Condo Apt |
| Style: | Apartment |
| Exterior: | Brick, Concrete |
| Garage Type: | Underground |
| Garage(/Parking)Space: | 1.00 |
| Drive Parking Spaces: | 1 |
| Park #1 | |
| Parking Type: | Owned |
| Legal Description: | B15 |
| Exposure: | Nw |
| Balcony: | None |
| Locker: | Owned |
| Pet Permited: | Restrict |
| Approximatly Square Footage: | 1200-1399 |
| Building Amenities: | Concierge, Exercise Room, Indoor Pool, Tennis Court, Visitor Parking |
| Maintenance: | 957.16 |
| CAC Included: | Y |
| Water Included: | Y |
| Common Elements Included: | Y |
| Heat Included: | Y |
| Parking Included: | Y |
| Building Insurance Included: | Y |
| Fireplace/Stove: | N |
| Heat Source: | Gas |
| Heat Type: | Forced Air |
| Central Air Conditioning: | Central Air |
| Central Vac: | N |
| Laundry Level: | Main |
| Elevator Lift: | Y |
$
%
Years
This calculator is for demonstration purposes only. Always consult a professional
financial advisor before making personal financial decisions.
| Although the information displayed is believed to be accurate, no warranties or representations are made of any kind. |
| RE/MAX PRIME PROPERTIES |
- Listing -1 of 0
|
|

Dir:
1-866-382-2968
Bus:
416-548-7854
Fax:
416-981-7184
| Book Showing | Email a Friend |
Jump To:
At a Glance:
| Type: | Condo - Condo Apt |
| Area: | Toronto |
| Municipality: | Toronto |
| Neighbourhood: | Steeles |
| Style: | Apartment |
| Lot Size: | x () |
| Approximate Age: | |
| Tax: | $2,710.94 |
| Maintenance Fee: | $957.16 |
| Beds: | 3+1 |
| Baths: | 2 |
| Garage: | 1 |
| Fireplace: | N |
| Air Conditioning: | |
| Pool: |
Locatin Map:
Payment Calculator:

Listing added to your favorite list
Looking for resale homes?

By agreeing to Terms of Use, you will have ability to search up to 249920 listings and access to richer information than found on REALTOR.ca through my website.
- Color Examples
- Red
- Magenta
- Gold
- Black and Gold
- Dark Navy Blue And Gold
- Cyan
- Black
- Purple
- Gray
- Blue and Black
- Orange and Black
- Green
- Device Examples


