$1,199,900
Available - For Sale
Listing ID: X10437106
410 ETWELL Rd , Huntsville, P1H 2J2, Ontario
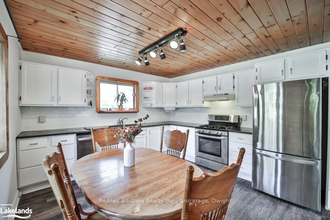
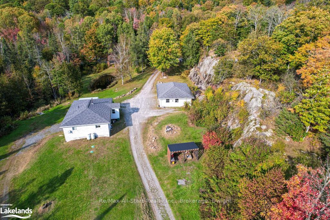
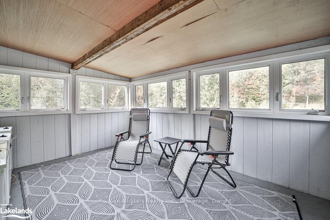
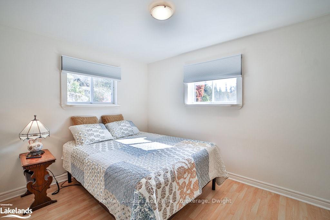
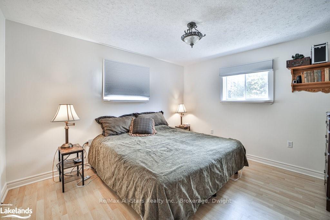
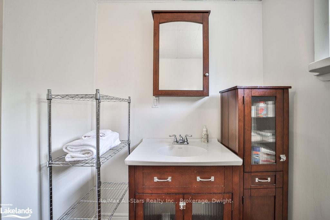
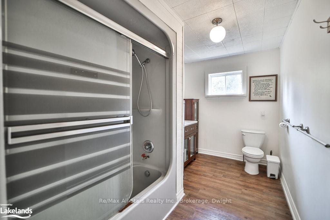
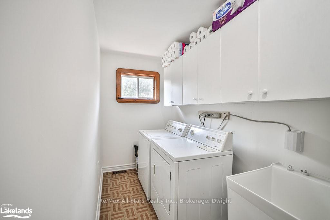
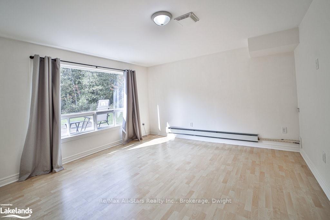
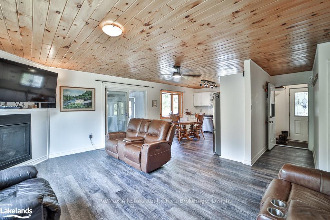
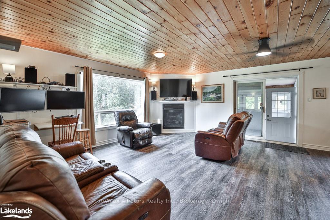
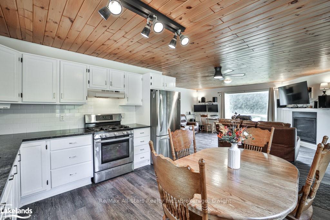
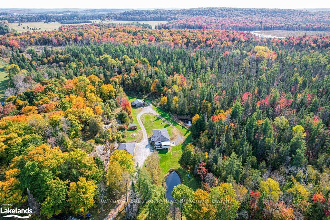
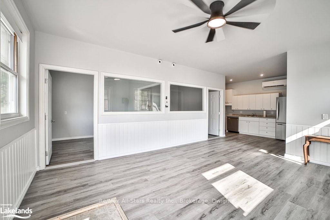
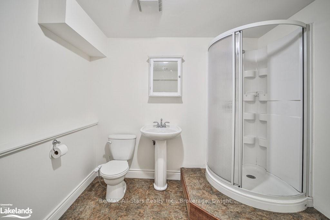
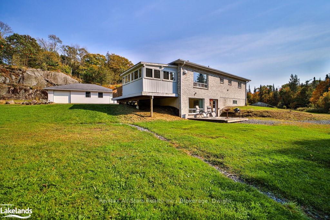
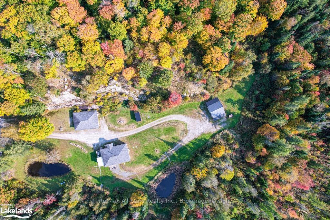
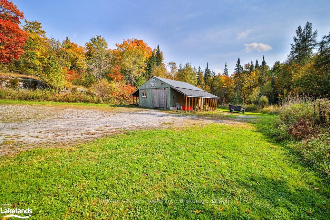
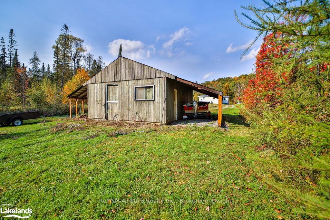
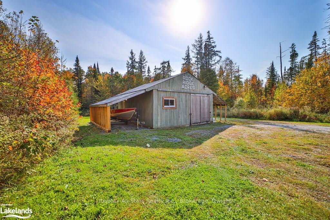
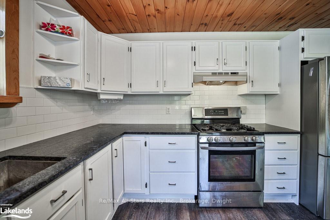
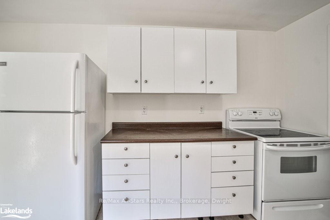
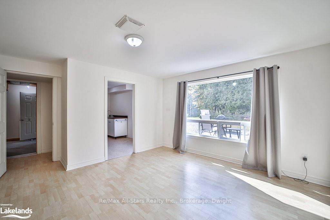
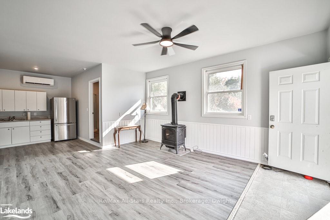
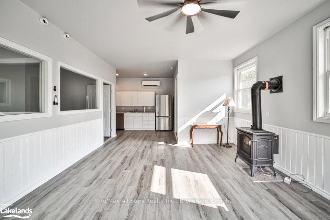
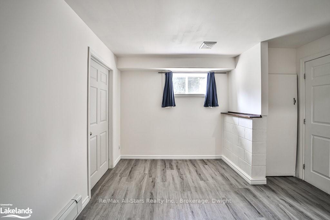
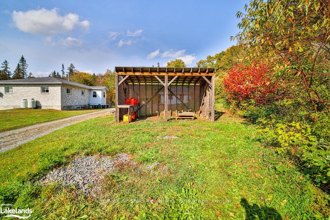
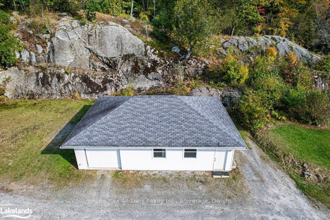
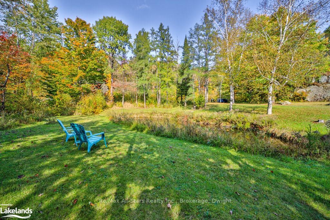
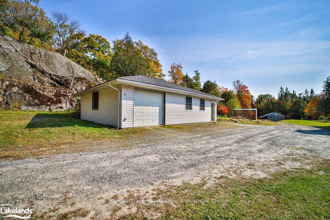
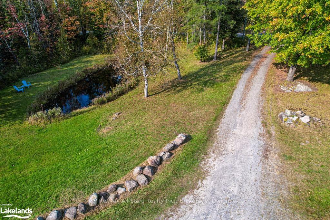
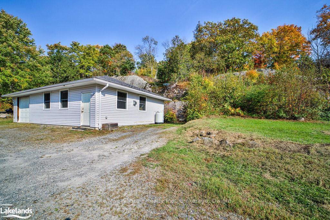
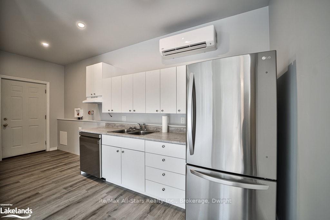
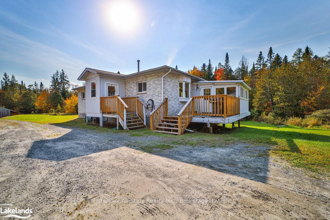
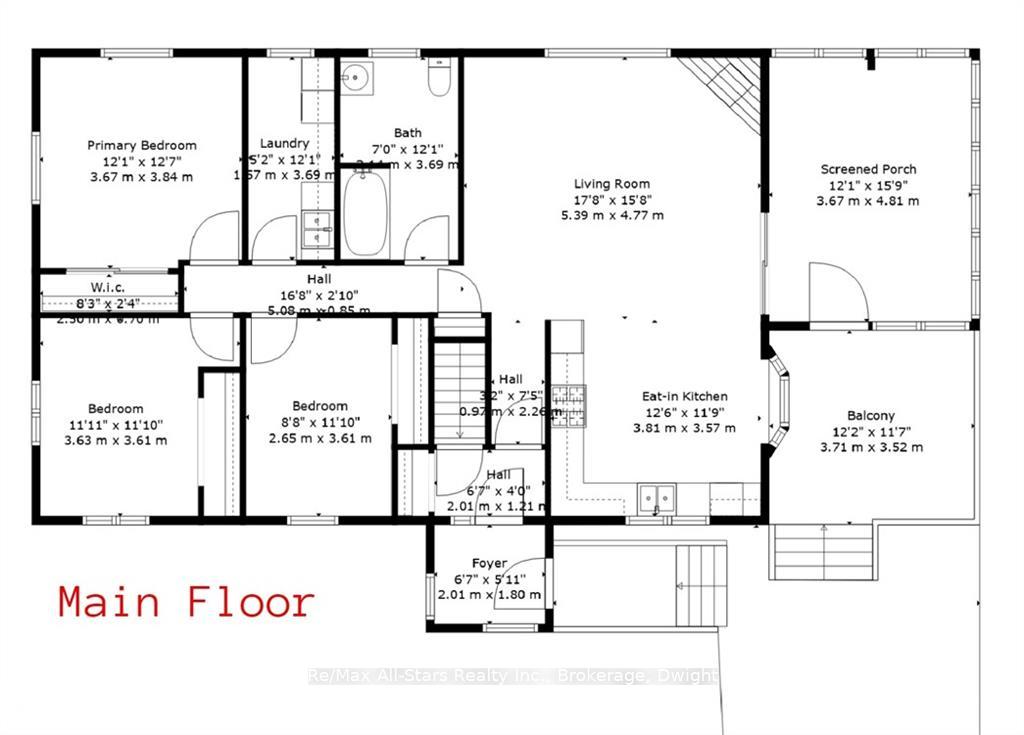
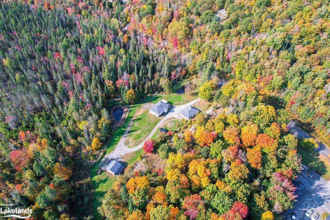
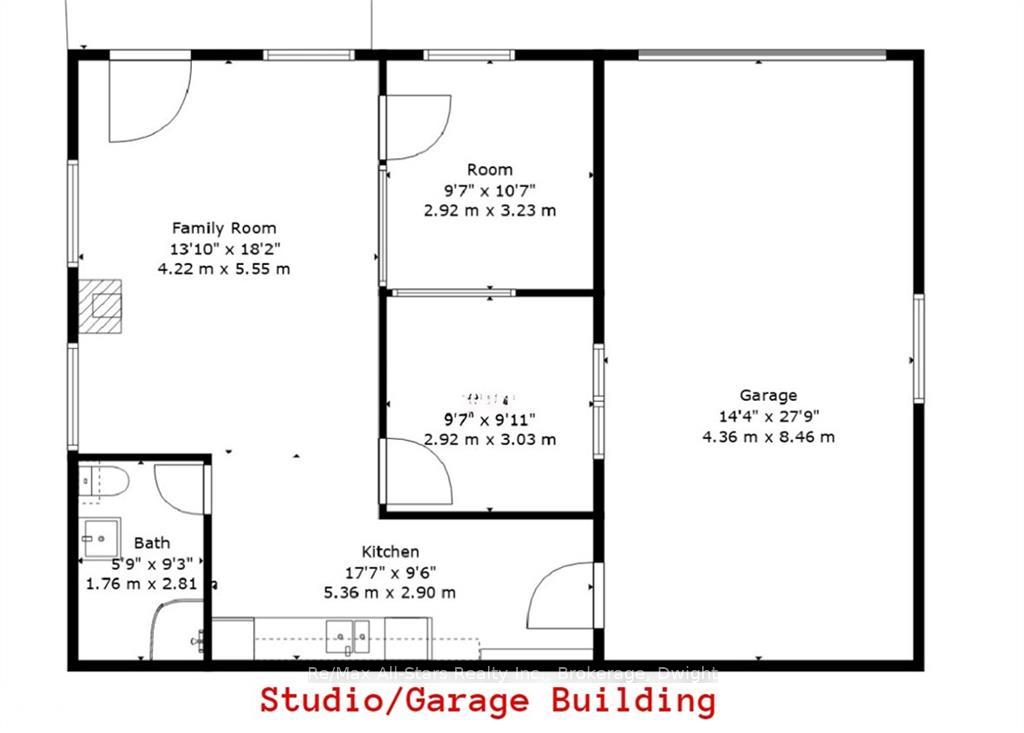
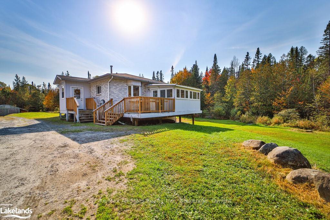
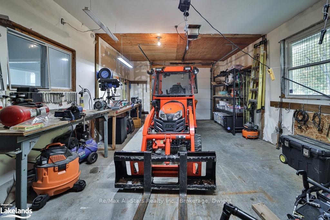
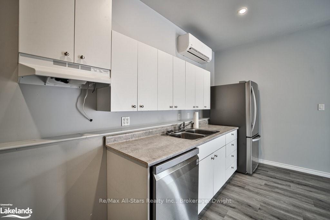
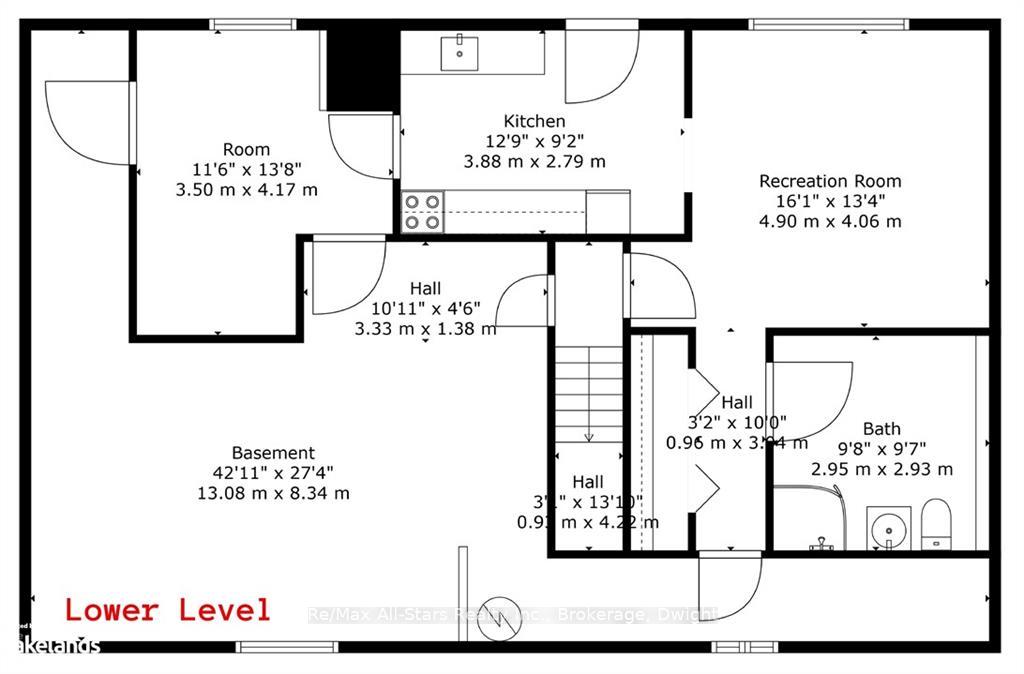
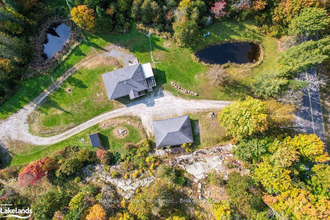
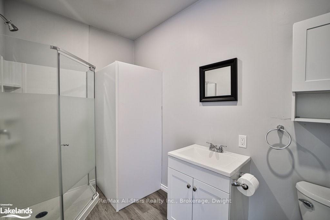
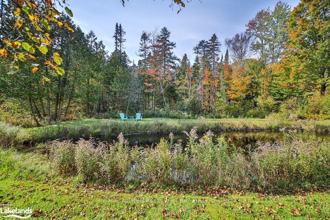
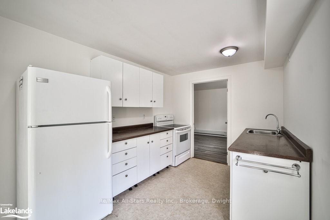













































| Welcome to Rock Ridge! This private 38+ acres is a naturalists dream! A gorgeous granite rock face, mature forest and 2 ponds are a picture perfect setting for this lovely 4 bedroom home. The updated bungalow boasts an in-law suite with a separate entrances. There is extra space on the lower level to development more living space too. The main floor living area is open concept with a fireplace with a walkout to the sunroom and deck. Relax overlooking the pond and listening to the song birds. The insulated garage has 1 oversized bay for parking and a work bench area, the other 2 bays are finished as a soundproof recording studio or use as an artist studio or a guest bunkie. The spacious studio has a 3 pce bath, kitchenette and has a heat pump for climate control year round. Plenty of room for family with 3053 sq.ft. of living space on this property! The barn has 2 covered car ports for great storage and it has a large drive-in front door. Potential for a hobby farm, home based business, agriculture endeavors, multi generational home or rental units. Conveniently located just 10 minutes from the vibrant town of Huntsville with all the amenities you need and minutes to beaches, boat launches, marinas and trails. View the virtual tour to get a feel for this exceptional scenic property. This is a must see property with many updated features and a serene Muskoka feel! |
| Price | $1,199,900 |
| Taxes: | $3880.00 |
| Assessment: | $378000 |
| Assessment Year: | 2024 |
| Address: | 410 ETWELL Rd , Huntsville, P1H 2J2, Ontario |
| Acreage: | 25-49.99 |
| Directions/Cross Streets: | Aspdin Road to Etwell Road to SOP on the left hand side. (Approx 10 minutes from downtown of Huntsvi |
| Rooms: | 14 |
| Rooms +: | 4 |
| Bedrooms: | 3 |
| Bedrooms +: | 1 |
| Kitchens: | 1 |
| Kitchens +: | 1 |
| Basement: | Sep Entrance, W/O |
| Approximatly Age: | 31-50 |
| Property Type: | Detached |
| Style: | Bungalow-Raised |
| Exterior: | Brick, Vinyl Siding |
| Garage Type: | Detached |
| (Parking/)Drive: | Other |
| Drive Parking Spaces: | 15 |
| Pool: | None |
| Other Structures: | Barn |
| Approximatly Age: | 31-50 |
| Property Features: | Hospital |
| Fireplace/Stove: | Y |
| Heat Source: | Propane |
| Heat Type: | Water |
| Central Air Conditioning: | Central Air |
| Elevator Lift: | N |
| Sewers: | Septic |
| Water Supply Types: | Drilled Well |
| Utilities-Telephone: | A |
$
%
Years
This calculator is for demonstration purposes only. Always consult a professional
financial advisor before making personal financial decisions.
| Although the information displayed is believed to be accurate, no warranties or representations are made of any kind. |
| Re/Max All-Stars Realty Inc., Brokerage, Dwight |
- Listing -1 of 0
|
|

Dir:
1-866-382-2968
Bus:
416-548-7854
Fax:
416-981-7184
| Virtual Tour | Book Showing | Email a Friend |
Jump To:
At a Glance:
| Type: | Freehold - Detached |
| Area: | Muskoka |
| Municipality: | Huntsville |
| Neighbourhood: | Stisted |
| Style: | Bungalow-Raised |
| Lot Size: | 430.28 x (Acres) |
| Approximate Age: | 31-50 |
| Tax: | $3,880 |
| Maintenance Fee: | $0 |
| Beds: | 3+1 |
| Baths: | 3 |
| Garage: | 0 |
| Fireplace: | Y |
| Air Conditioning: | |
| Pool: | None |
Locatin Map:
Payment Calculator:

Listing added to your favorite list
Looking for resale homes?

By agreeing to Terms of Use, you will have ability to search up to 243574 listings and access to richer information than found on REALTOR.ca through my website.
- Color Examples
- Red
- Magenta
- Gold
- Black and Gold
- Dark Navy Blue And Gold
- Cyan
- Black
- Purple
- Gray
- Blue and Black
- Orange and Black
- Green
- Device Examples


