$699,900
Available - For Sale
Listing ID: X10436737
145 RANKIN LAKE ROAD , Seguin, P2A 0B2, Ontario
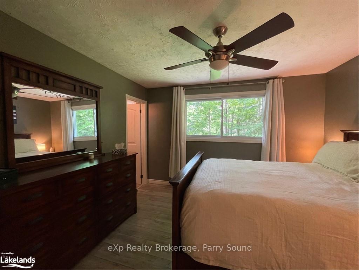
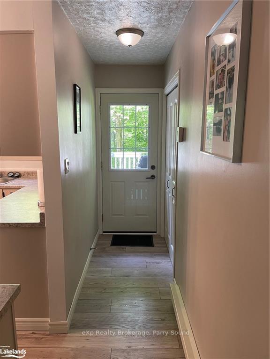
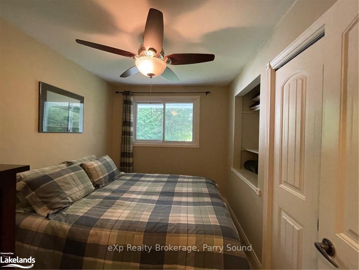
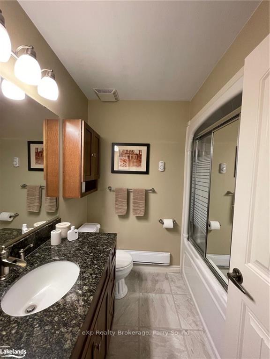
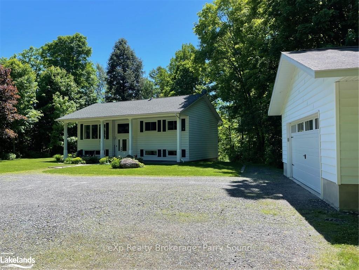
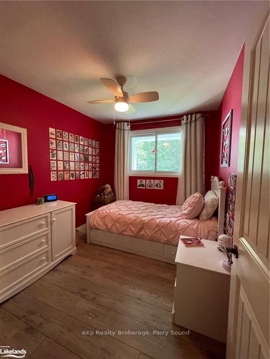
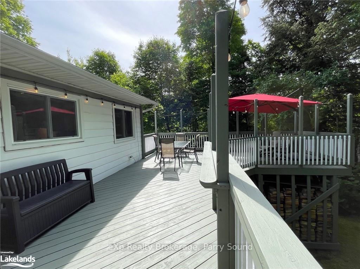
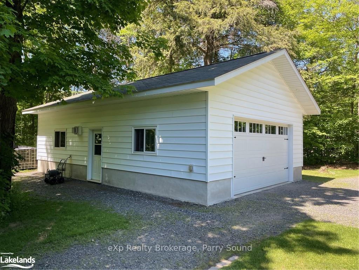
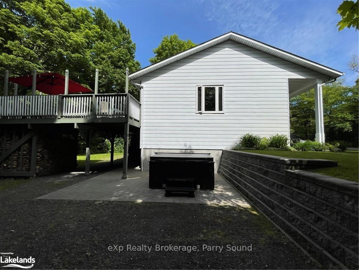
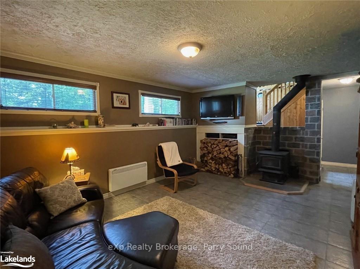
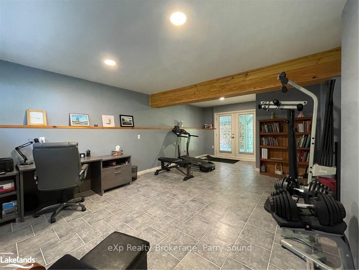
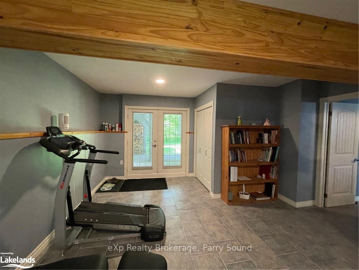
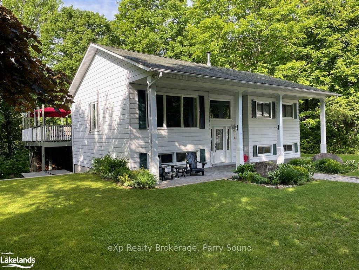
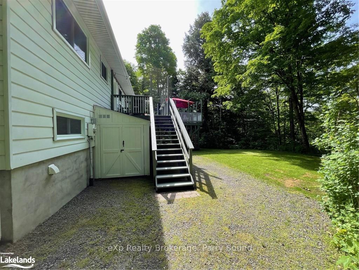
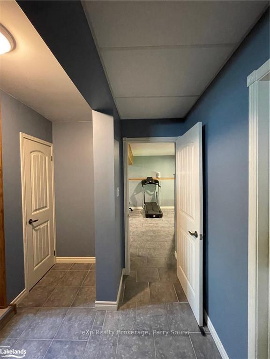
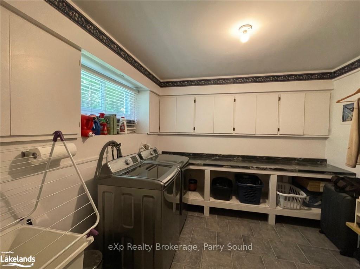
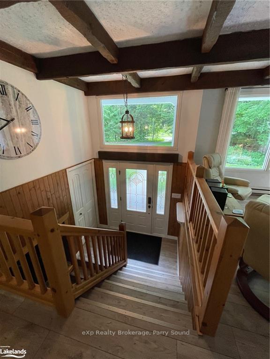
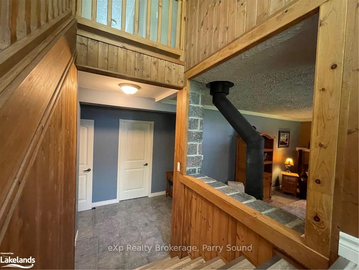
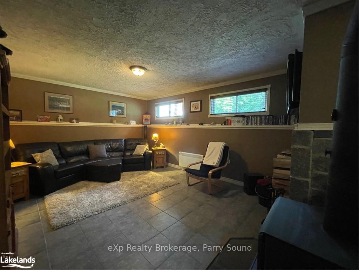
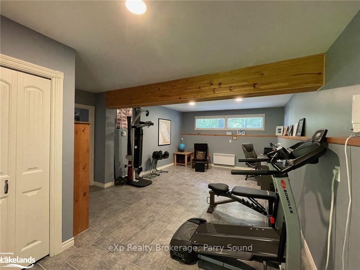
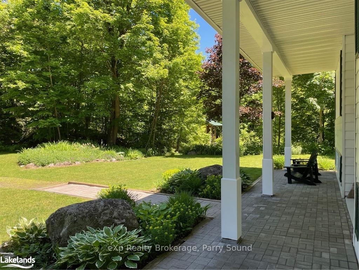
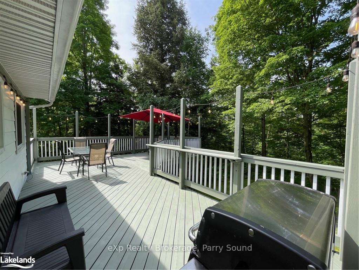
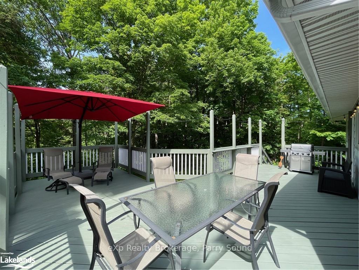
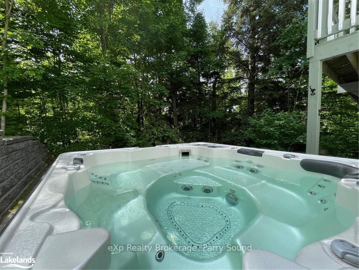
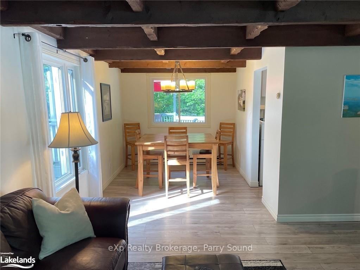
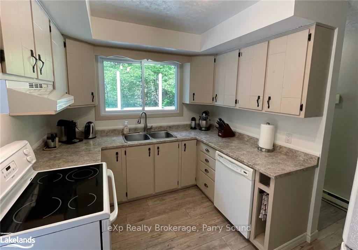
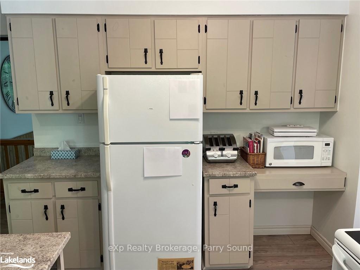
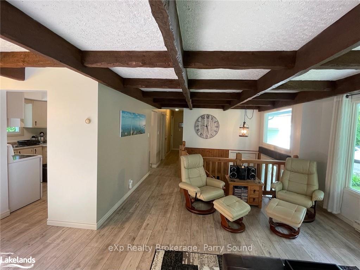
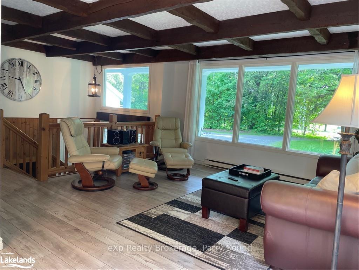
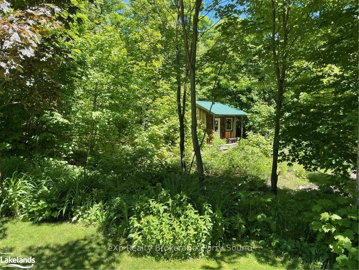
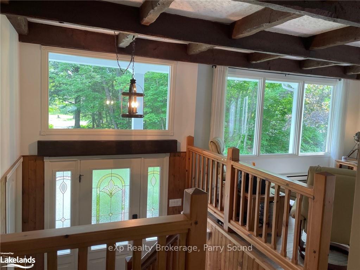
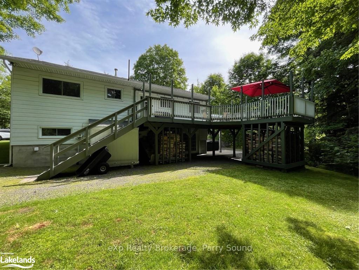
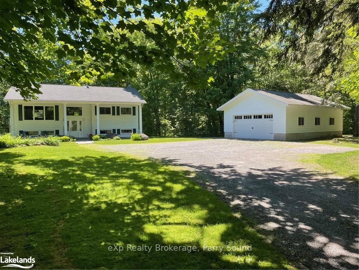
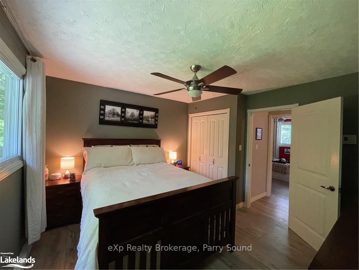
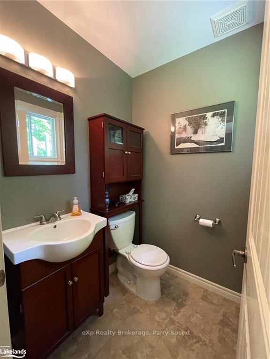
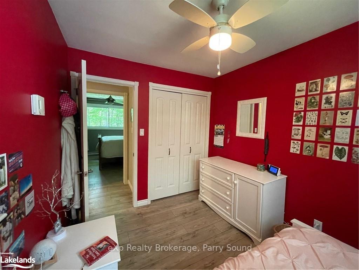
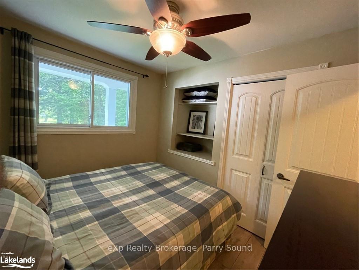





































| Welcome to this meticulously maintained home, located just 10 minutes south of town! This delightful 3-bedroom, 1.5-bath raised bungalow sits on 5 acres of picturesque woodlands. Within the boundaries of Foley, this home offers the ideal blend of seclusion and convenience. A large detached and insulated garage has space for two vehicles plus storage for all the toys. Plenty of windows and lighting make it a perfect year round workspace. Inside the house, you will find a charming living and dining area with views of nature from every window. The kitchen provides a functional workspace with plenty of cupboards and storage; there is also a pantry to accommodate all of your larger kitchen supplies. Entertaining is easy with convenient access to the generously sized back deck where guests can dine, lounge, and take in all the scenery. The finished lower level allows for quality family time around the cozy wood stove that provides an unbeatable warmth. There is a large flex room which is perfect for an office and/or a gym. From there, the walk-out French doors take you to the backyard where the hot tub awaits. Here, you have access to the firewood that is stored under the back deck and protected from the elements. It's a short stroll to Foley Matheson Beach and Park where you can enjoy a swim or a paddle. Alternatively, tow your boat to one of the many area launches and take advantage of everything the surrounding lakes have to offer. With such great value for the money, endless possibilities are waiting for you at 145 Rankin Lake Road! |
| Price | $699,900 |
| Taxes: | $1697.00 |
| Assessment: | $300000 |
| Assessment Year: | 2024 |
| Address: | 145 RANKIN LAKE ROAD , Seguin, P2A 0B2, Ontario |
| Acreage: | 5-9.99 |
| Directions/Cross Streets: | HWY 400 N to Rankin Lake Rd. Turn left on Rankin Lake Road to #145 SOP |
| Rooms: | 8 |
| Rooms +: | 4 |
| Bedrooms: | 3 |
| Bedrooms +: | 0 |
| Kitchens: | 1 |
| Kitchens +: | 0 |
| Basement: | Finished, W/O |
| Approximatly Age: | 51-99 |
| Property Type: | Detached |
| Style: | Bungalow-Raised |
| Exterior: | Alum Siding, Vinyl Siding |
| Garage Type: | Detached |
| (Parking/)Drive: | Front Yard |
| Drive Parking Spaces: | 6 |
| Pool: | None |
| Approximatly Age: | 51-99 |
| Property Features: | Golf, Hospital |
| Fireplace/Stove: | Y |
| Heat Source: | Wood |
| Heat Type: | Baseboard |
| Central Air Conditioning: | None |
| Elevator Lift: | N |
| Sewers: | Septic |
| Water Supply Types: | Drilled Well |
| Utilities-Hydro: | Y |
| Utilities-Telephone: | Y |
$
%
Years
This calculator is for demonstration purposes only. Always consult a professional
financial advisor before making personal financial decisions.
| Although the information displayed is believed to be accurate, no warranties or representations are made of any kind. |
| eXp Realty Brokerage, Parry Sound |
- Listing -1 of 0
|
|

Dir:
1-866-382-2968
Bus:
416-548-7854
Fax:
416-981-7184
| Book Showing | Email a Friend |
Jump To:
At a Glance:
| Type: | Freehold - Detached |
| Area: | Parry Sound |
| Municipality: | Seguin |
| Neighbourhood: | |
| Style: | Bungalow-Raised |
| Lot Size: | 757.21 x (Acres) |
| Approximate Age: | 51-99 |
| Tax: | $1,697 |
| Maintenance Fee: | $0 |
| Beds: | 3 |
| Baths: | 2 |
| Garage: | 0 |
| Fireplace: | Y |
| Air Conditioning: | |
| Pool: | None |
Locatin Map:
Payment Calculator:

Listing added to your favorite list
Looking for resale homes?

By agreeing to Terms of Use, you will have ability to search up to 243574 listings and access to richer information than found on REALTOR.ca through my website.
- Color Examples
- Red
- Magenta
- Gold
- Black and Gold
- Dark Navy Blue And Gold
- Cyan
- Black
- Purple
- Gray
- Blue and Black
- Orange and Black
- Green
- Device Examples


