$2,290,000
Available - For Sale
Listing ID: X10436460
1111 MERRICK Dr , Bracebridge, P1L 1X1, Ontario
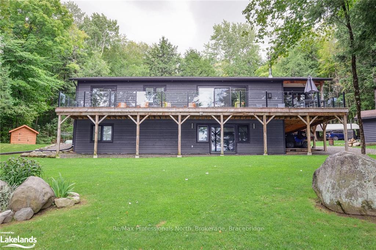
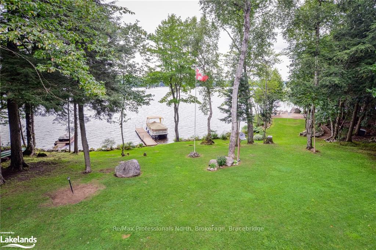
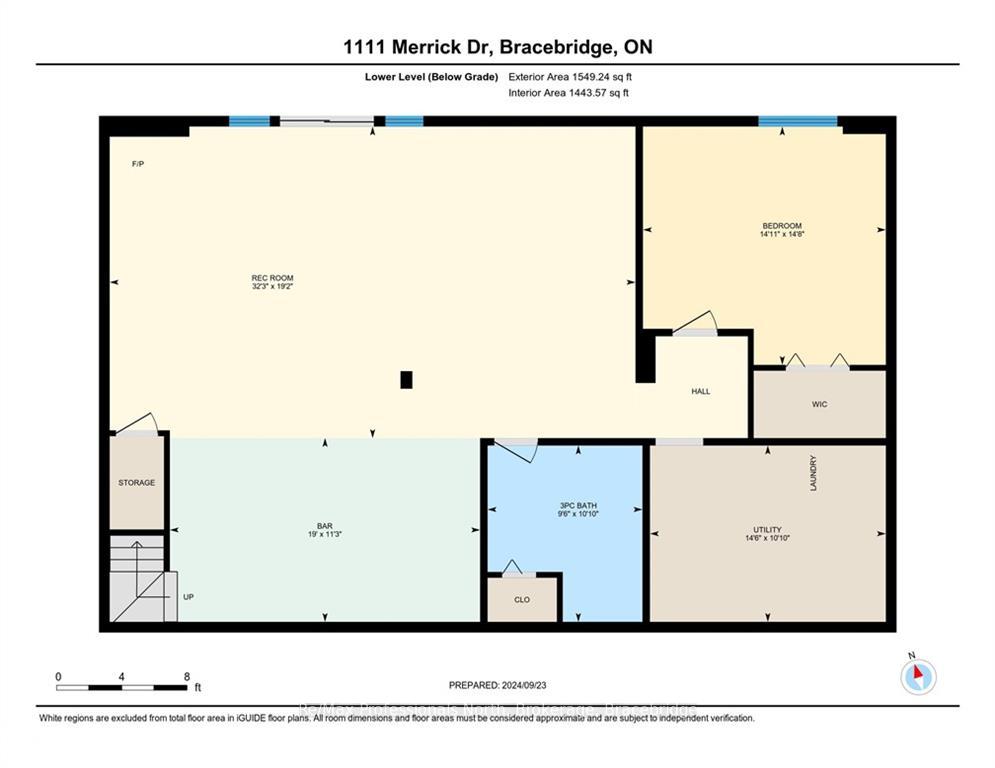
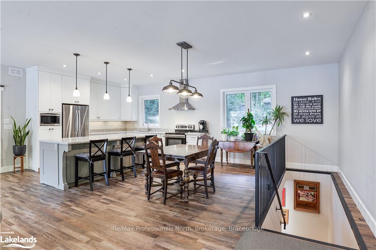
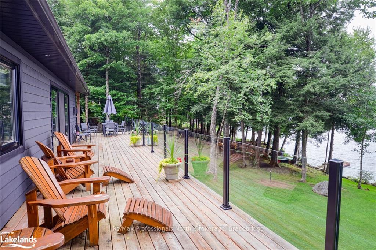
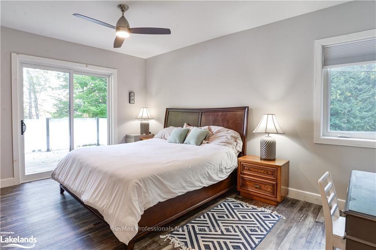
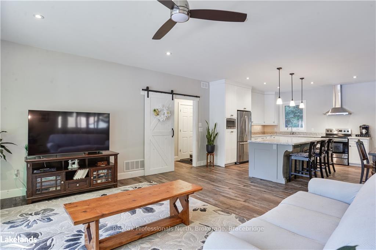
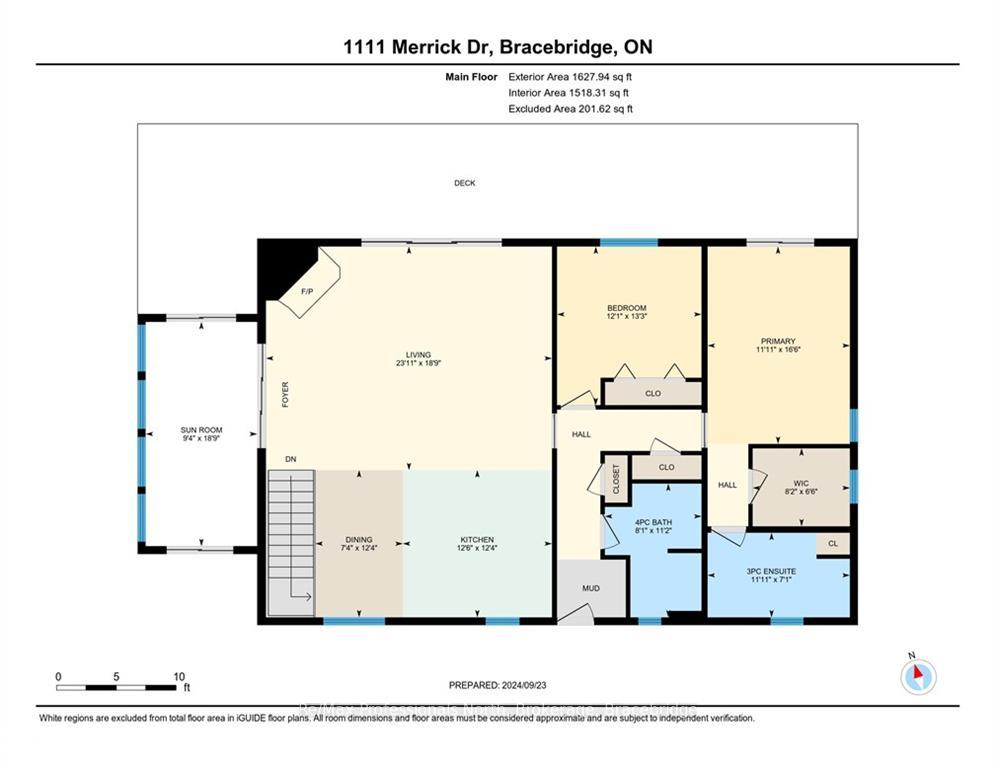
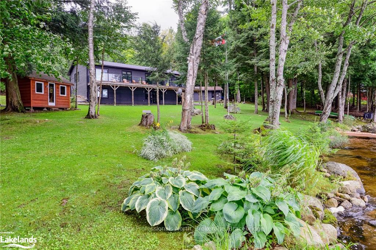
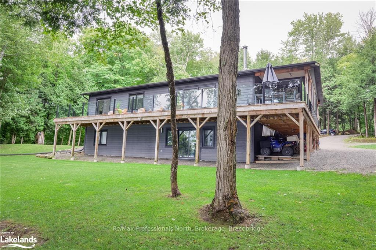
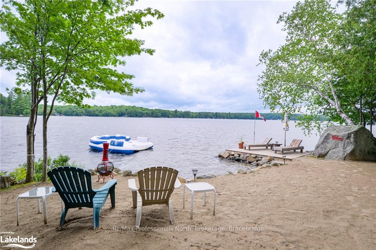
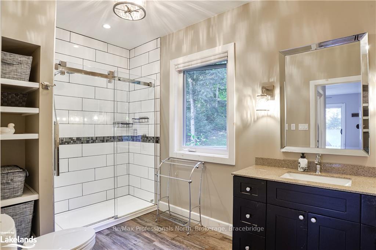
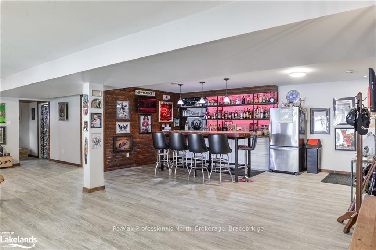
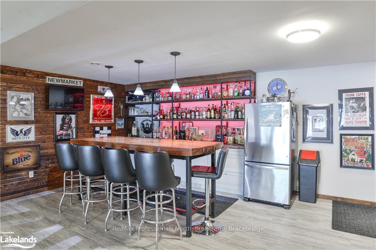
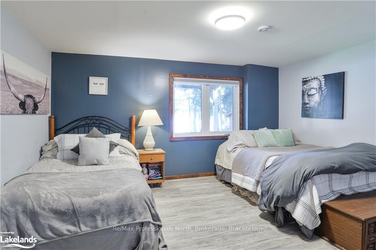
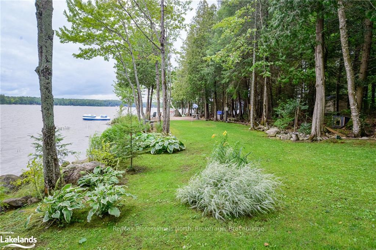
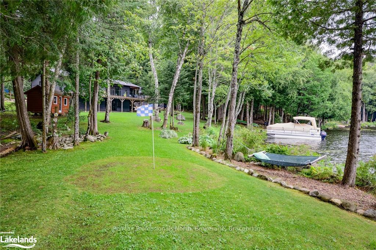
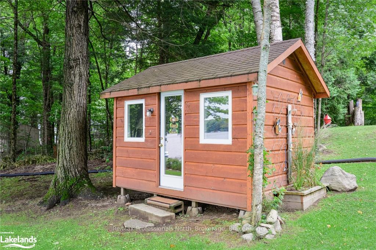
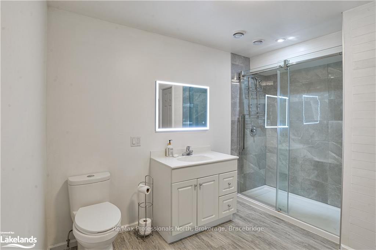
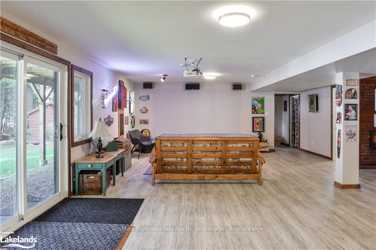
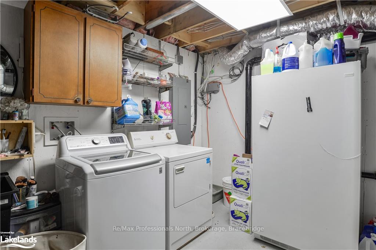
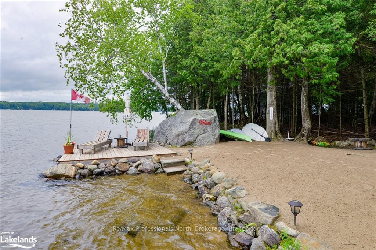
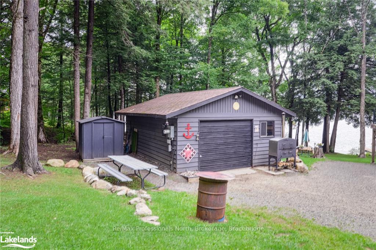
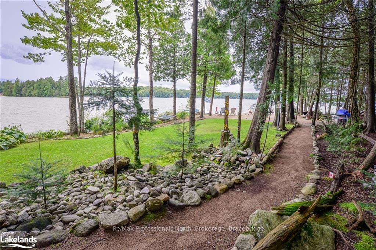
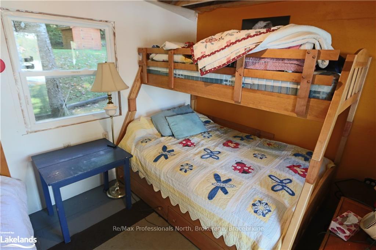
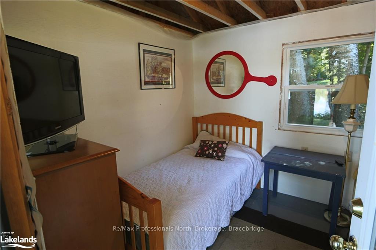
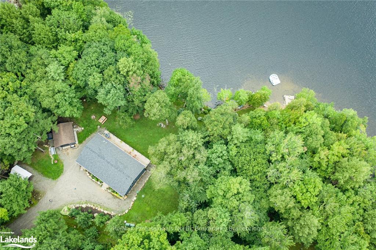
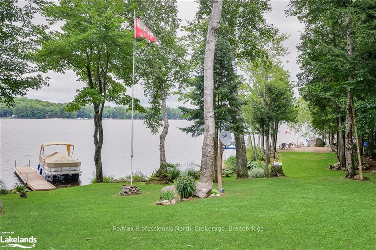
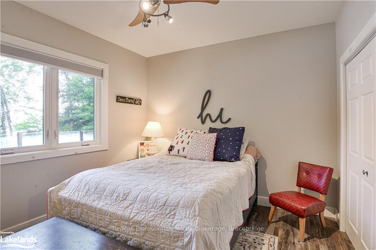
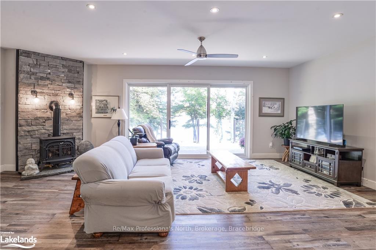
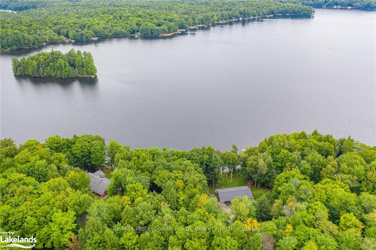
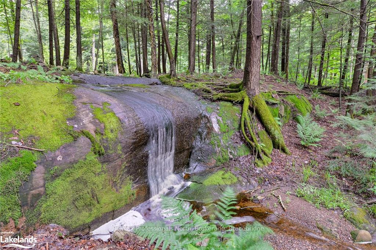
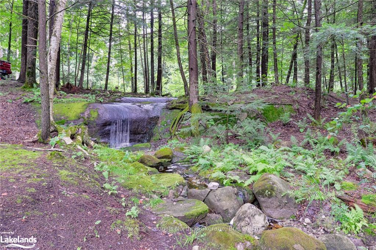
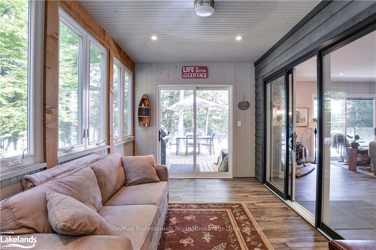
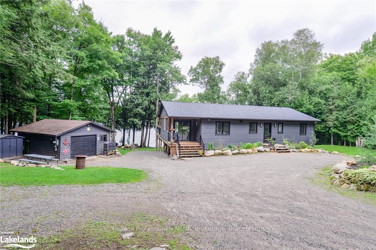
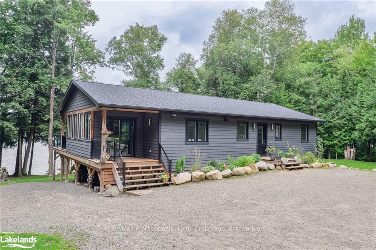
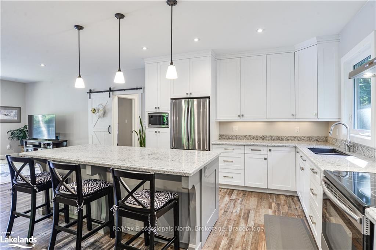





































| Your waterfront lifestyle begins here. This well constructed year round home was newly built in 2017 and is beautifully situated on a park like property offering expansive views over Wood Lake. Privacy is assured with 350' of frontage and 1.48 acres. The gentle topography is ideal for people of all ages and the sun perfectly infiltrates the beach and dock area. This property is geared for family and entertaining and has been the site of countless gatherings and get togethers over the years which has included waterfront activities, horseshoe tournaments, skating, and curling bonspiels. There is even your own putting green! The theme continues indoors with an open concept living space and large front deck spanning the entire length of the cottage. The lower level walk out features a bedroom, full bath and recroom which is set up for a theater and an impressive bar area reminiscent of a local pub. There is a also a bunkie with hydro to accommodate the guest overflow. Fair warning, your guests will not want to leave! This truly is a remarkable offering on desirable Wood Lake. |
| Price | $2,290,000 |
| Taxes: | $8015.57 |
| Assessment: | $732000 |
| Assessment Year: | 2024 |
| Address: | 1111 MERRICK Dr , Bracebridge, P1L 1X1, Ontario |
| Acreage: | .50-1.99 |
| Directions/Cross Streets: | HWY 118 E to Milne Road to Merrick Dr to #1111. SOP |
| Rooms: | 8 |
| Rooms +: | 5 |
| Bedrooms: | 2 |
| Bedrooms +: | 1 |
| Kitchens: | 1 |
| Kitchens +: | 0 |
| Basement: | Finished, W/O |
| Approximatly Age: | 6-15 |
| Property Type: | Detached |
| Style: | Bungalow-Raised |
| Exterior: | Other |
| Garage Type: | Detached |
| (Parking/)Drive: | Pvt Double |
| Drive Parking Spaces: | 8 |
| Pool: | None |
| Approximatly Age: | 6-15 |
| Fireplace/Stove: | N |
| Heat Source: | Propane |
| Heat Type: | Forced Air |
| Central Air Conditioning: | None |
| Elevator Lift: | N |
| Sewers: | Septic |
| Water Supply Types: | Drilled Well |
$
%
Years
This calculator is for demonstration purposes only. Always consult a professional
financial advisor before making personal financial decisions.
| Although the information displayed is believed to be accurate, no warranties or representations are made of any kind. |
| Re/Max Professionals North, Brokerage, Bracebridge |
- Listing -1 of 0
|
|

Dir:
1-866-382-2968
Bus:
416-548-7854
Fax:
416-981-7184
| Virtual Tour | Book Showing | Email a Friend |
Jump To:
At a Glance:
| Type: | Freehold - Detached |
| Area: | Muskoka |
| Municipality: | Bracebridge |
| Neighbourhood: | Oakley |
| Style: | Bungalow-Raised |
| Lot Size: | 350.00 x (Acres) |
| Approximate Age: | 6-15 |
| Tax: | $8,015.57 |
| Maintenance Fee: | $0 |
| Beds: | 2+1 |
| Baths: | 3 |
| Garage: | 0 |
| Fireplace: | N |
| Air Conditioning: | |
| Pool: | None |
Locatin Map:
Payment Calculator:

Listing added to your favorite list
Looking for resale homes?

By agreeing to Terms of Use, you will have ability to search up to 243574 listings and access to richer information than found on REALTOR.ca through my website.
- Color Examples
- Red
- Magenta
- Gold
- Black and Gold
- Dark Navy Blue And Gold
- Cyan
- Black
- Purple
- Gray
- Blue and Black
- Orange and Black
- Green
- Device Examples


