$1,875,000
Available - For Sale
Listing ID: X10438742
126 WEST RIDGE DRIVE , Blue Mountains, N0H 2P0, Ontario
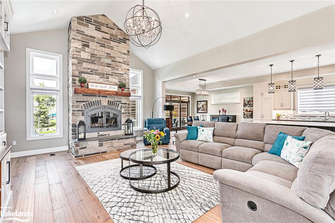
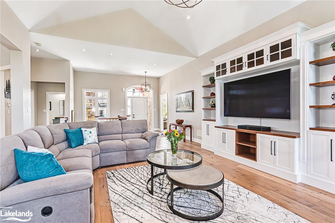
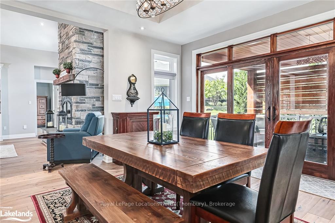
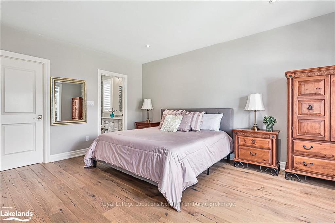
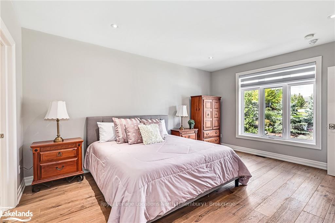
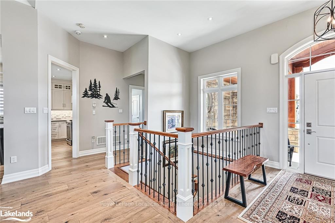
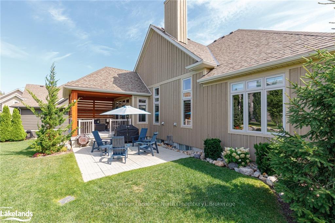
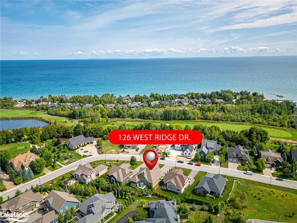
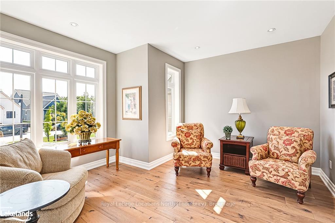
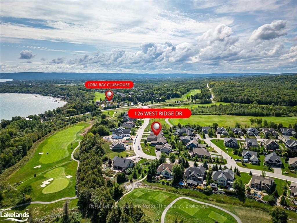
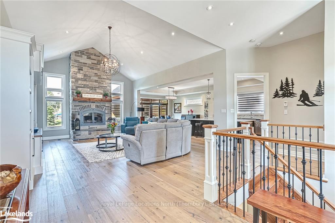
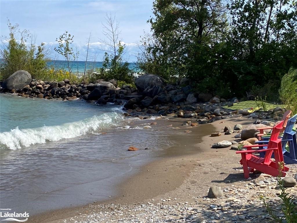
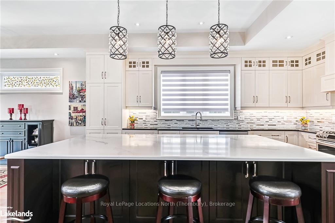
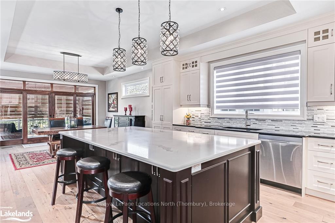
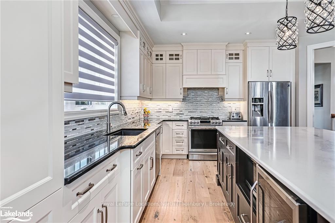
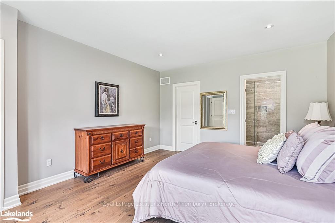
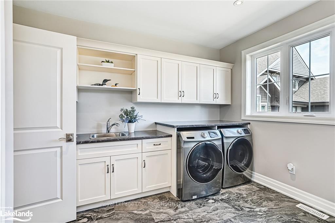
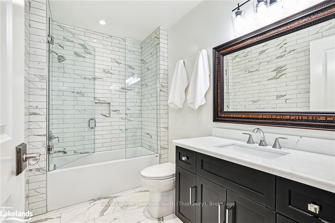
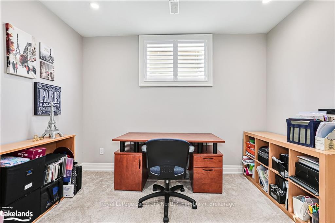
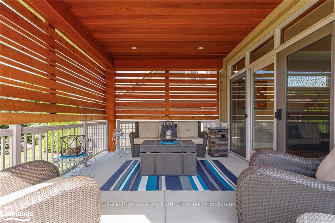
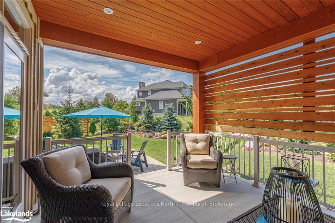
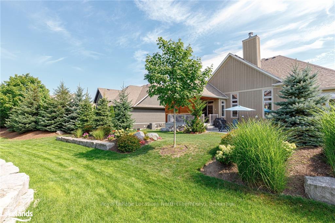
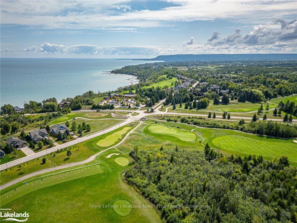
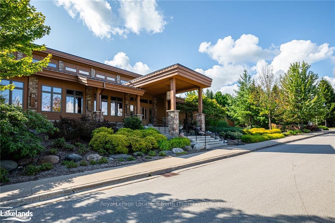
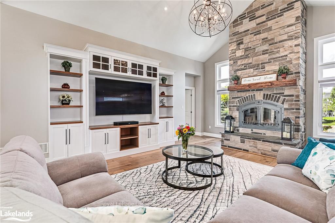
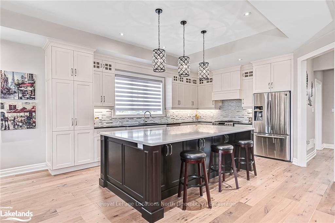
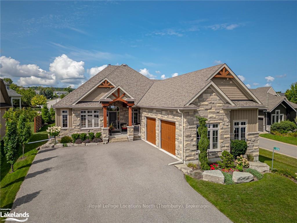
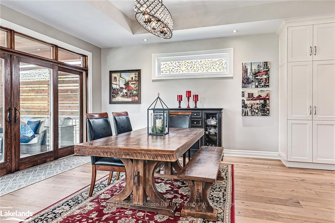
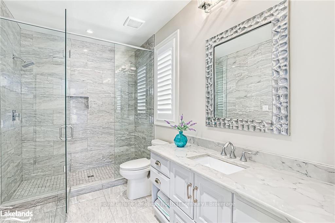
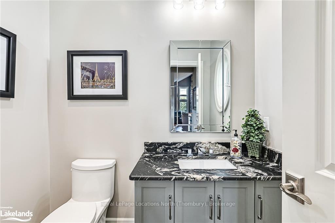
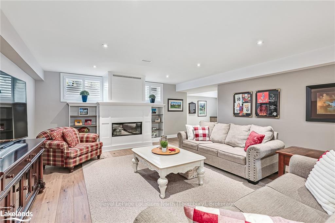
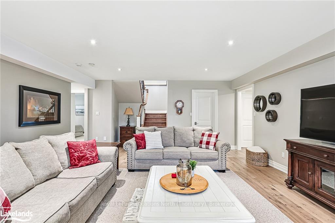
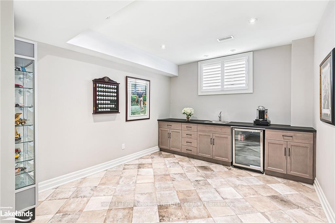
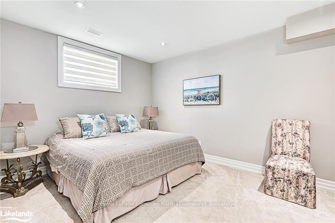
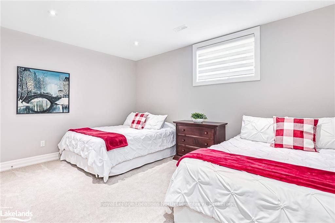
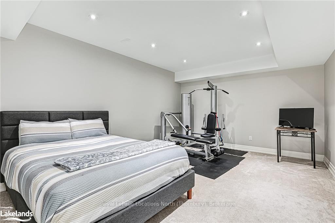
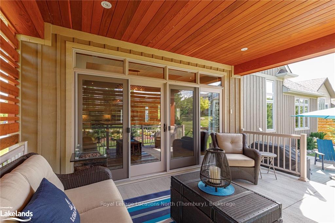
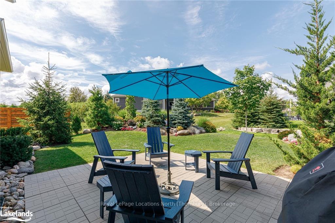
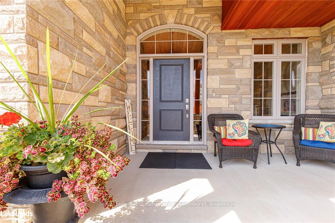
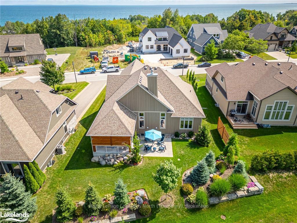
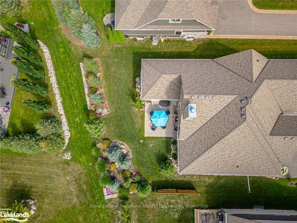
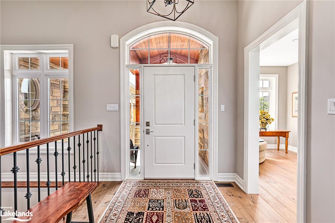
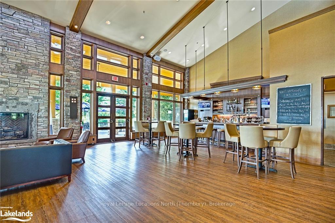
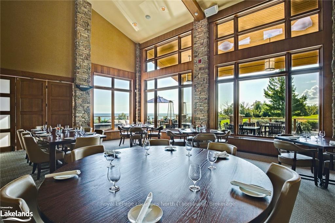
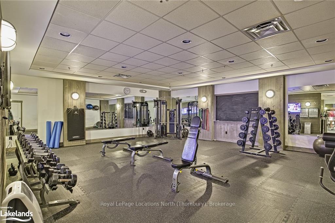
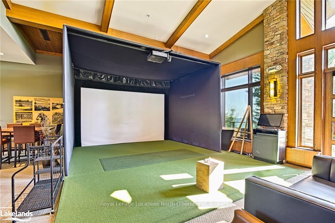
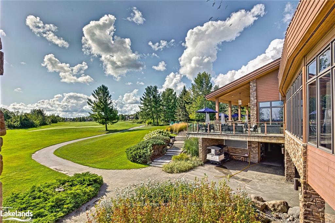
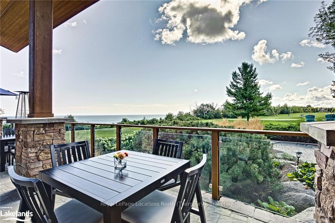
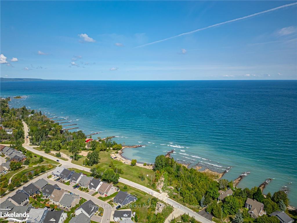
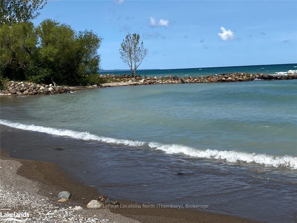


















































| Welcome to Lora Bay, where refined living and an active lifestyle seamlessly blend. This exceptional 5 years new custom bungalow is crafted to optimize space and luxury. As you enter the foyer, a versatile den awaits to the left, while straight ahead, the open-plan Great room, kitchen, dining areas captivate with hardwood floors, cathedral ceilings, Napoleon wood burning fireplace and high-end finishes. The gourmet kitchen flows effortlessly into the dining area, which opens through sliding patio doors to a private covered porch, enveloped in lush landscaping for ultimate privacy. The main floor features a sumptuous primary suite with oversized vanity and a marble-clad shower. Completing the main floor is a spacious mudroom/laundry area off the kitchen. Enter and exit to your oversized garage, which is perfect for storing all your year round gear. The lower level offers a large family room with a gas fireplace, 9-foot ceilings, and large windows. This lower level has plenty of space with two additional bedrooms, a bonus room (currently used as work out room with an extra queen bed), craft/office area, 4-piece bath, a wet bar/kitchenette, providing ample space for relaxation and creative pursuits. Beyond your doorstep, Lora Bay presents an exclusive golf course community, complete with a clubhouse that features a dining room, members' lounge, golf simulator, gym, and pro shop. The community's vibrant calendar of social events ensures a lifestyle that is both dynamic and sophisticated, perfectly tailored to your discerning tastes. Be sure to check out the full video showcasing all that Lora bay has to offer! |
| Price | $1,875,000 |
| Taxes: | $6439.00 |
| Assessment: | $673000 |
| Assessment Year: | 2016 |
| Address: | 126 WEST RIDGE DRIVE , Blue Mountains, N0H 2P0, Ontario |
| Lot Size: | 70.96 x 150.69 (Feet) |
| Acreage: | < .50 |
| Directions/Cross Streets: | North off high way 26 onto Lora bay, at the round about veer left onto West Ridge (towards masters s |
| Rooms: | 9 |
| Rooms +: | 9 |
| Bedrooms: | 1 |
| Bedrooms +: | 2 |
| Kitchens: | 1 |
| Kitchens +: | 0 |
| Basement: | Finished, Full |
| Approximatly Age: | 0-5 |
| Property Type: | Detached |
| Style: | Bungalow |
| Exterior: | Other, Stone |
| Garage Type: | Attached |
| (Parking/)Drive: | Pvt Double |
| Drive Parking Spaces: | 4 |
| Pool: | None |
| Approximatly Age: | 0-5 |
| Property Features: | Golf |
| Fireplace/Stove: | Y |
| Heat Source: | Gas |
| Heat Type: | Forced Air |
| Central Air Conditioning: | Central Air |
| Elevator Lift: | N |
| Sewers: | Sewers |
| Water: | Municipal |
$
%
Years
This calculator is for demonstration purposes only. Always consult a professional
financial advisor before making personal financial decisions.
| Although the information displayed is believed to be accurate, no warranties or representations are made of any kind. |
| Royal LePage Locations North (Thornbury), Brokerage |
- Listing -1 of 0
|
|

Dir:
1-866-382-2968
Bus:
416-548-7854
Fax:
416-981-7184
| Book Showing | Email a Friend |
Jump To:
At a Glance:
| Type: | Freehold - Detached |
| Area: | Grey County |
| Municipality: | Blue Mountains |
| Neighbourhood: | Rural Blue Mountains |
| Style: | Bungalow |
| Lot Size: | 70.96 x 150.69(Feet) |
| Approximate Age: | 0-5 |
| Tax: | $6,439 |
| Maintenance Fee: | $0 |
| Beds: | 1+2 |
| Baths: | 3 |
| Garage: | 0 |
| Fireplace: | Y |
| Air Conditioning: | |
| Pool: | None |
Locatin Map:
Payment Calculator:

Listing added to your favorite list
Looking for resale homes?

By agreeing to Terms of Use, you will have ability to search up to 243574 listings and access to richer information than found on REALTOR.ca through my website.
- Color Examples
- Red
- Magenta
- Gold
- Black and Gold
- Dark Navy Blue And Gold
- Cyan
- Black
- Purple
- Gray
- Blue and Black
- Orange and Black
- Green
- Device Examples


