$1,739,000
Available - For Sale
Listing ID: W10875146
455 Cedric Terr , Milton, L9T 7T1, Ontario
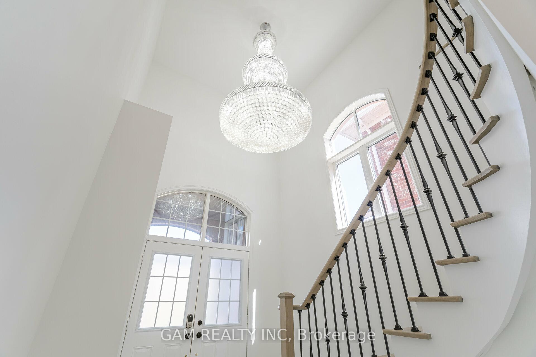
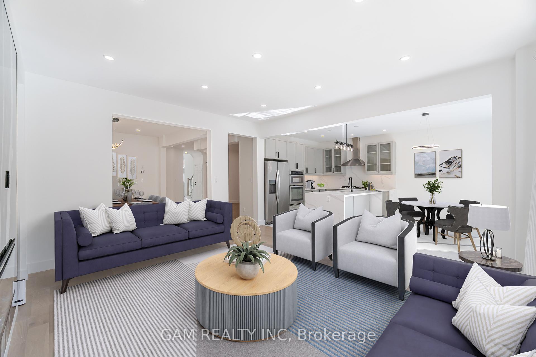
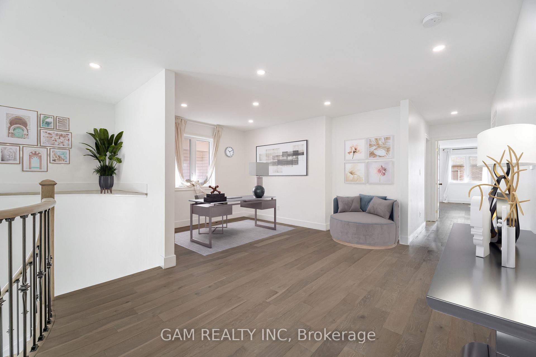
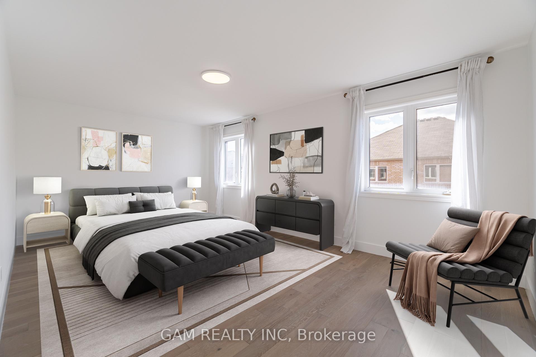
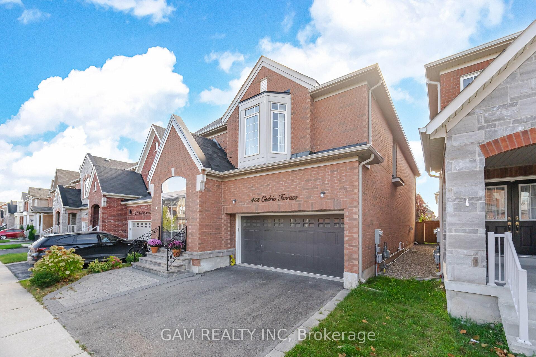
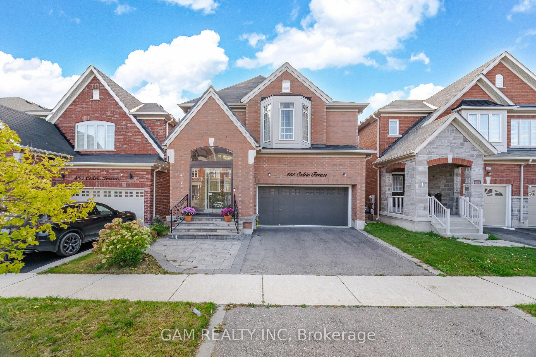
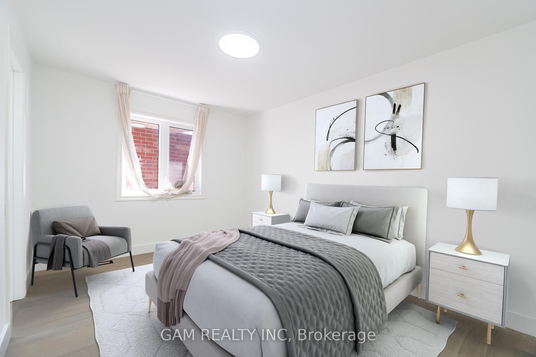
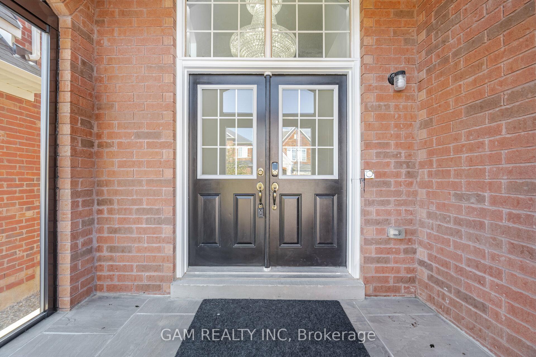
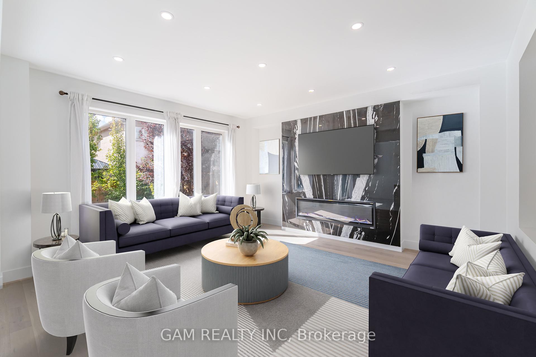
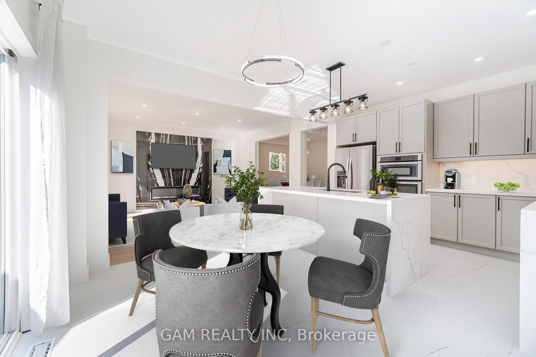
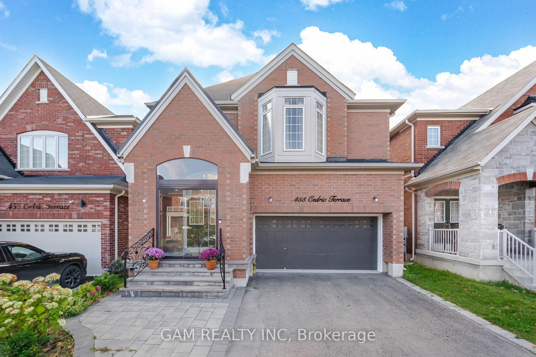
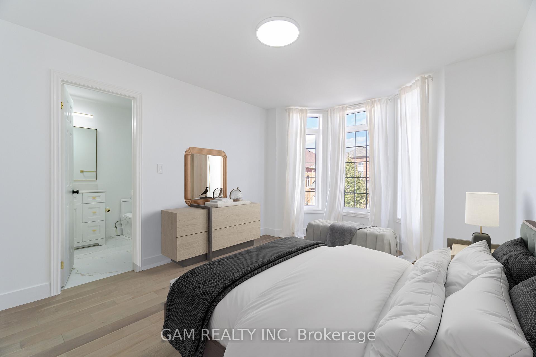
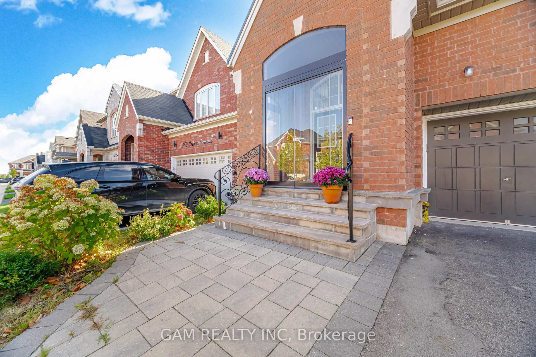
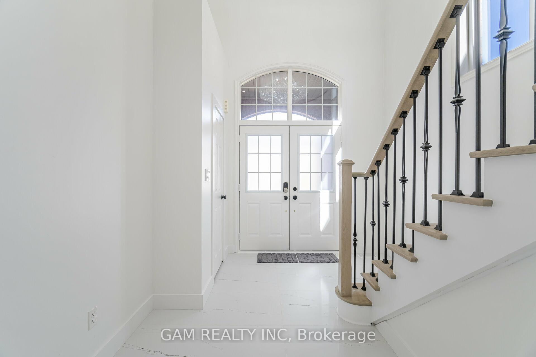
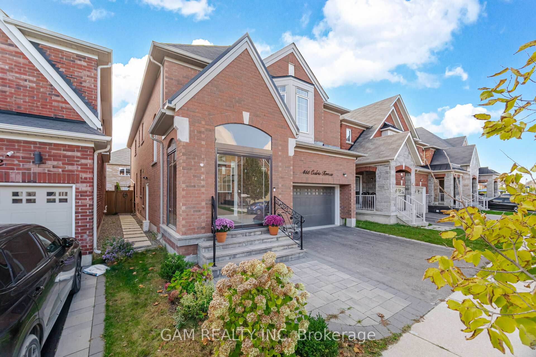
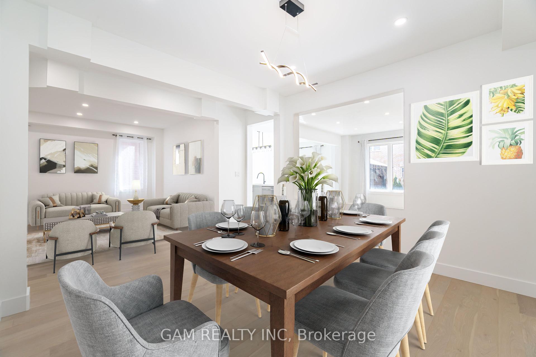
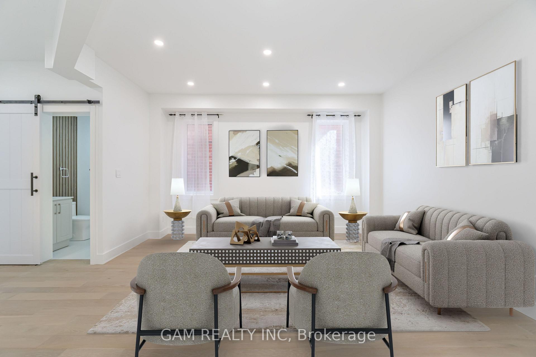
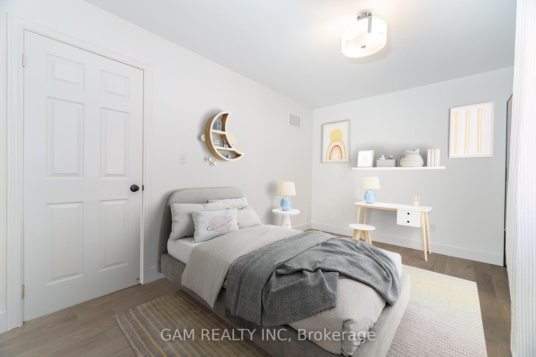


















| Luxury, comfort, and smart investment await in this upgraded 4+1-bedroom, 4.5-bath detached home in Milton! Nearly $250K in upgrades and 4,000 sq ft living space of elegance, this gem boasts marble floors, a grand crystal chandelier, and rich hardwood throughout. The open-concept kitchen wows with quartz countertops and premium finishes, flowing into a cozy family room with an electric fireplace. Host unforgettable gatherings in the landscaped backyard, featuring a stone patio and gazebo. Upstairs, the primary suite offers spa-like serenity, while the legal basement apartment unlocks incredible income or multi-generational living potential. This home is a masterpiece of style, function, and opportunity for your dream lifestyle starts here! |
| Extras: Two Car Parking Garage, Automatic Garage Door Opener, Water Softener Installed, High-End Glass-Enclosed Porch With Stone Interlocking. |
| Price | $1,739,000 |
| Taxes: | $5862.64 |
| Address: | 455 Cedric Terr , Milton, L9T 7T1, Ontario |
| Lot Size: | 36.15 x 98.65 (Feet) |
| Directions/Cross Streets: | Savoline & Louis St. Laurent |
| Rooms: | 13 |
| Bedrooms: | 4 |
| Bedrooms +: | 1 |
| Kitchens: | 2 |
| Family Room: | Y |
| Basement: | Apartment |
| Property Type: | Detached |
| Style: | 2-Storey |
| Exterior: | Brick |
| Garage Type: | Attached |
| (Parking/)Drive: | Pvt Double |
| Drive Parking Spaces: | 3 |
| Pool: | None |
| Fireplace/Stove: | Y |
| Heat Source: | Gas |
| Heat Type: | Forced Air |
| Central Air Conditioning: | Central Air |
| Laundry Level: | Upper |
| Sewers: | Sewers |
| Water: | Municipal |
$
%
Years
This calculator is for demonstration purposes only. Always consult a professional
financial advisor before making personal financial decisions.
| Although the information displayed is believed to be accurate, no warranties or representations are made of any kind. |
| GAM REALTY INC |
- Listing -1 of 0
|
|

Dir:
1-866-382-2968
Bus:
416-548-7854
Fax:
416-981-7184
| Virtual Tour | Book Showing | Email a Friend |
Jump To:
At a Glance:
| Type: | Freehold - Detached |
| Area: | Halton |
| Municipality: | Milton |
| Neighbourhood: | Harrison |
| Style: | 2-Storey |
| Lot Size: | 36.15 x 98.65(Feet) |
| Approximate Age: | |
| Tax: | $5,862.64 |
| Maintenance Fee: | $0 |
| Beds: | 4+1 |
| Baths: | 5 |
| Garage: | 0 |
| Fireplace: | Y |
| Air Conditioning: | |
| Pool: | None |
Locatin Map:
Payment Calculator:

Listing added to your favorite list
Looking for resale homes?

By agreeing to Terms of Use, you will have ability to search up to 242867 listings and access to richer information than found on REALTOR.ca through my website.
- Color Examples
- Red
- Magenta
- Gold
- Black and Gold
- Dark Navy Blue And Gold
- Cyan
- Black
- Purple
- Gray
- Blue and Black
- Orange and Black
- Green
- Device Examples


