$1,899,999
Available - For Sale
Listing ID: W10874970
27 Keily Cres , Caledon, L7E 0R3, Ontario
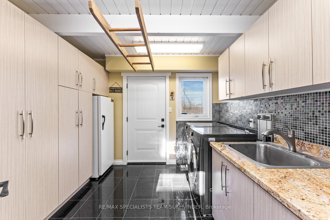
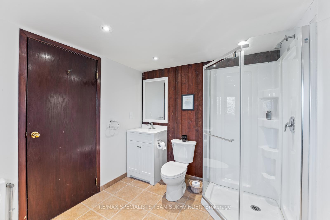
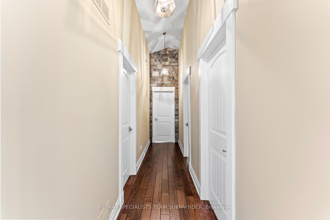
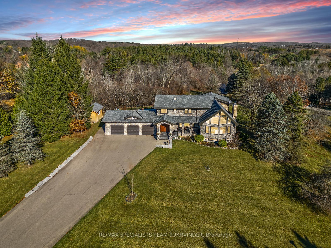
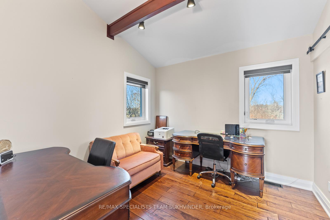
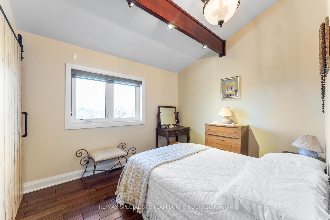
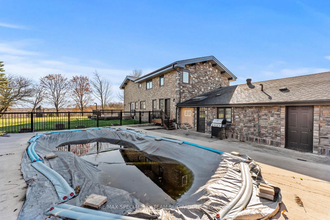
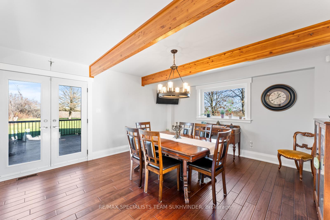
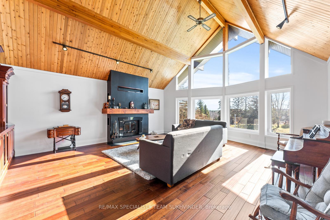
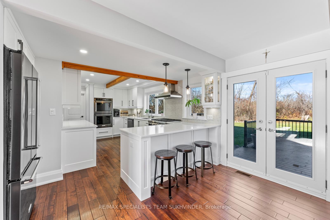
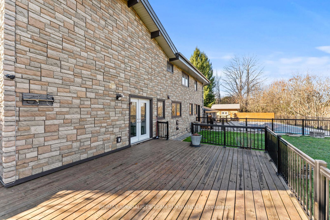
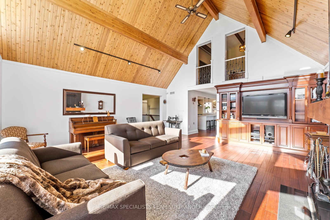
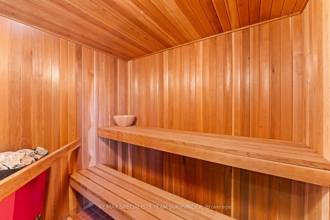
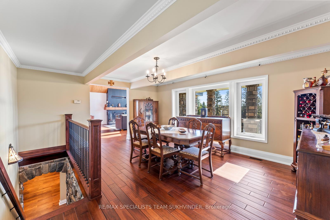
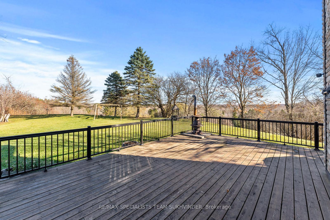
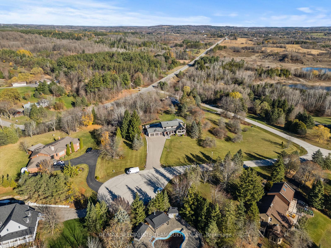
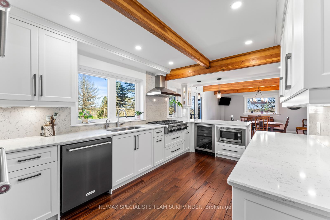
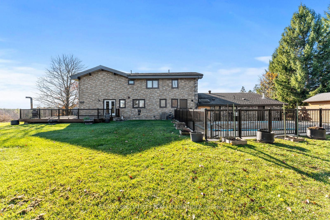
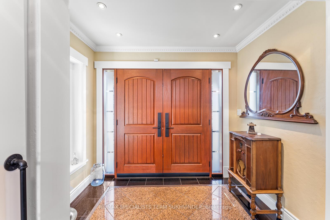
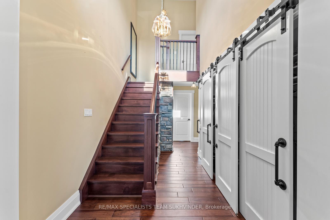
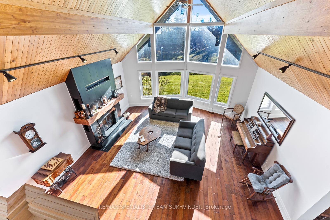
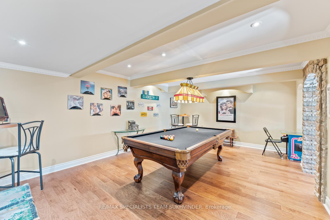
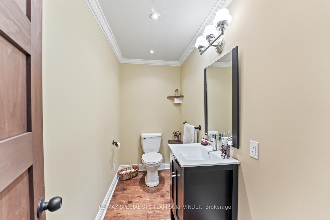
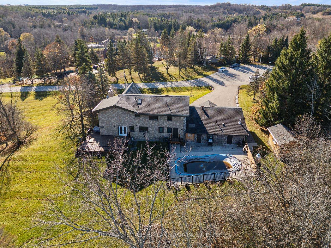
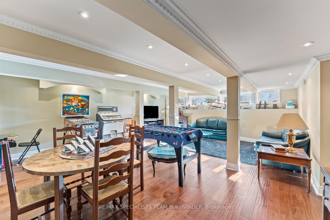
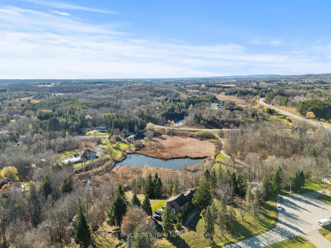
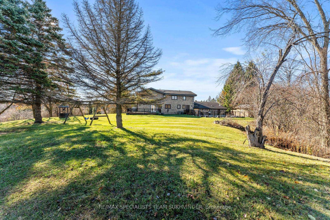
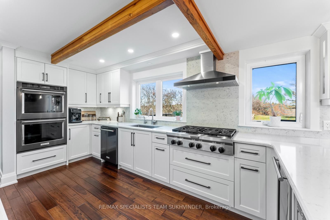
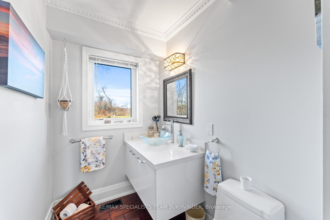
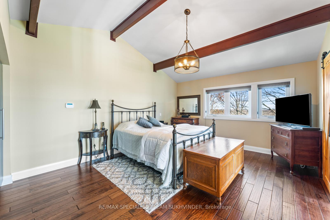
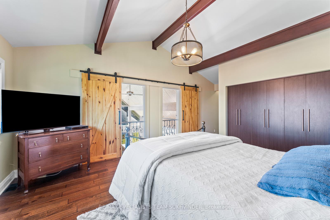
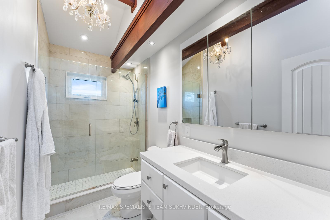
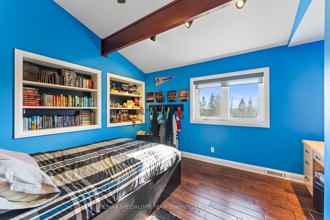
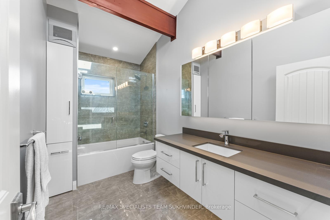
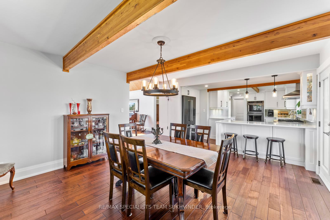
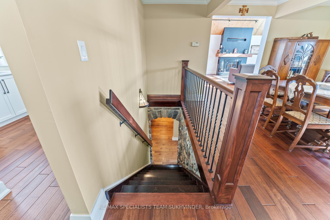
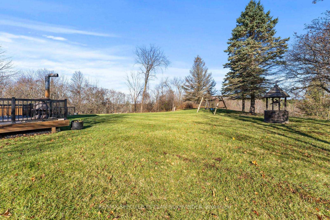
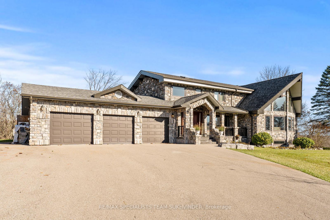
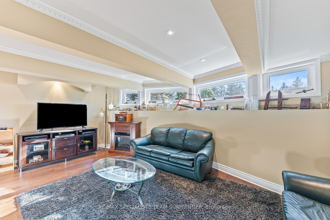
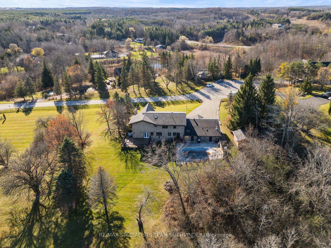
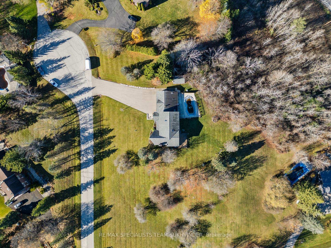
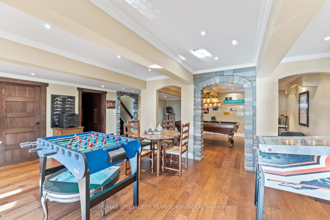










































| Welcome to Your Dream Home: Nestled on approx 2 ACRES of picturesque landscape, this stunning home offers is a must-see. The 4-bedroom property combines modern luxury with serene living. Step inside to discover a beautifully designed main floor featuring hand-scraped hardwood floors and a spacious great room with cathedral ceilings, a cozy fireplace, and grand windows that flood the space with natural light. Adjacent is the gourmet custom Eat-In kitchen, complete with quartz countertops, built-in appliances, and a view overlooking the living areas. The main floor also includes a functional laundry/mudroom for added convenience. Upstairs, vaulted ceilings create a sense of openness, leading to a luxurious primary ensuite and additional spacious bedrooms. The finished basement is perfect for entertaining, with ample space for gatherings or relaxation. Outside, your private backyard oasis awaits, featuring an inground pool, a sauna, a 3-peice washroom, and a sprawling deck ideal for hosting guests or enjoying peaceful moments. The triple-car garage with high ceilings offers convenience and ample storage for vehicles or hobbies. This property is truly remarkable property don't miss the chance. |
| Extras: Kitchenaid Fridge, 6 Burner Propane Range Cooktop, B/I Dishwasher, B/I Double Ovens. B/I Microwave, B/I Bar Fridge. L/G Front Load Washer, Dryer. Freezer. Window Coverings, *See Feature Sheet For Full List!* |
| Price | $1,899,999 |
| Taxes: | $8795.46 |
| Address: | 27 Keily Cres , Caledon, L7E 0R3, Ontario |
| Lot Size: | 368.70 x 182.13 (Feet) |
| Acreage: | .50-1.99 |
| Directions/Cross Streets: | Old Church Rd/Humber Station Rd |
| Rooms: | 8 |
| Rooms +: | 3 |
| Bedrooms: | 4 |
| Bedrooms +: | |
| Kitchens: | 1 |
| Family Room: | Y |
| Basement: | Finished |
| Property Type: | Detached |
| Style: | 2-Storey |
| Exterior: | Other, Stone |
| Garage Type: | Attached |
| (Parking/)Drive: | Private |
| Drive Parking Spaces: | 12 |
| Pool: | Inground |
| Approximatly Square Footage: | 2500-3000 |
| Fireplace/Stove: | Y |
| Heat Source: | Electric |
| Heat Type: | Forced Air |
| Central Air Conditioning: | Central Air |
| Laundry Level: | Main |
| Sewers: | Septic |
| Water: | Municipal |
| Utilities-Hydro: | A |
$
%
Years
This calculator is for demonstration purposes only. Always consult a professional
financial advisor before making personal financial decisions.
| Although the information displayed is believed to be accurate, no warranties or representations are made of any kind. |
| RE/MAX SPECIALISTS TEAM SUKHVINDER |
- Listing -1 of 0
|
|

Dir:
1-866-382-2968
Bus:
416-548-7854
Fax:
416-981-7184
| Virtual Tour | Book Showing | Email a Friend |
Jump To:
At a Glance:
| Type: | Freehold - Detached |
| Area: | Peel |
| Municipality: | Caledon |
| Neighbourhood: | Rural Caledon |
| Style: | 2-Storey |
| Lot Size: | 368.70 x 182.13(Feet) |
| Approximate Age: | |
| Tax: | $8,795.46 |
| Maintenance Fee: | $0 |
| Beds: | 4 |
| Baths: | 4 |
| Garage: | 0 |
| Fireplace: | Y |
| Air Conditioning: | |
| Pool: | Inground |
Locatin Map:
Payment Calculator:

Listing added to your favorite list
Looking for resale homes?

By agreeing to Terms of Use, you will have ability to search up to 242867 listings and access to richer information than found on REALTOR.ca through my website.
- Color Examples
- Red
- Magenta
- Gold
- Black and Gold
- Dark Navy Blue And Gold
- Cyan
- Black
- Purple
- Gray
- Blue and Black
- Orange and Black
- Green
- Device Examples


