$919,000
Available - For Sale
Listing ID: X9270618
262 Jacqueline Blvd , Hamilton, L9B 2V7, Ontario
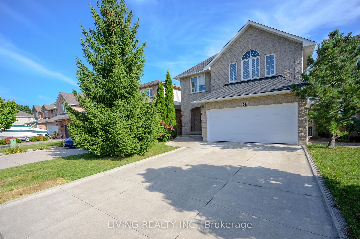
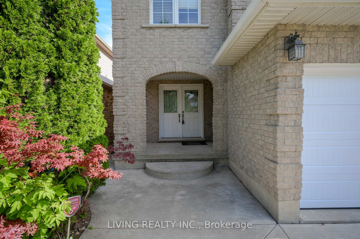
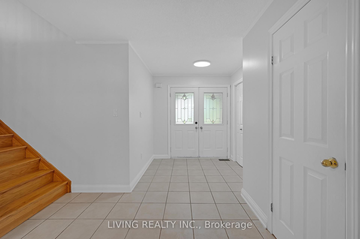
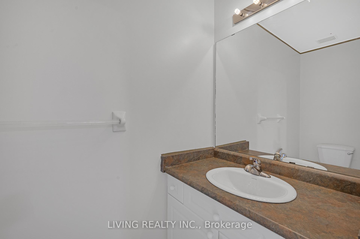
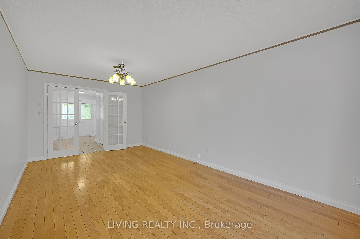
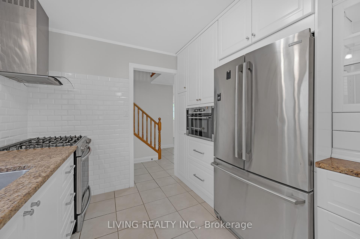
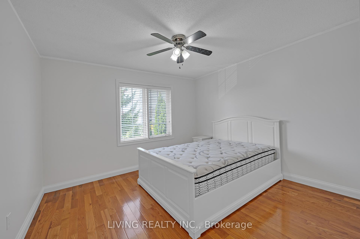
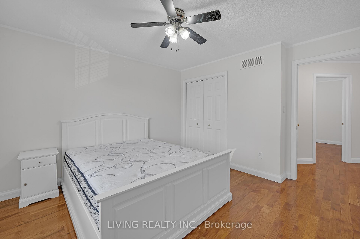
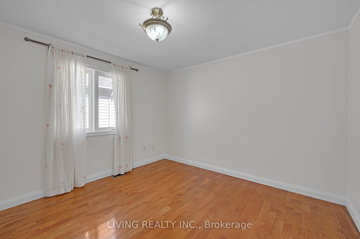
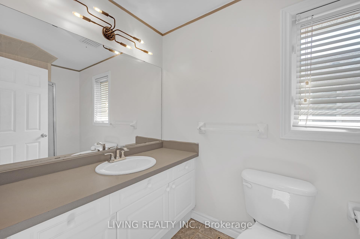
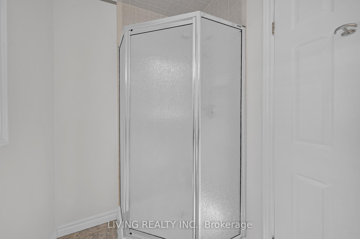
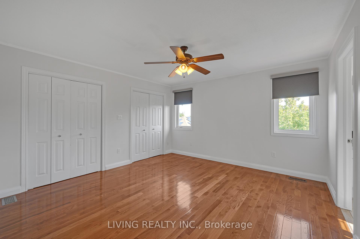
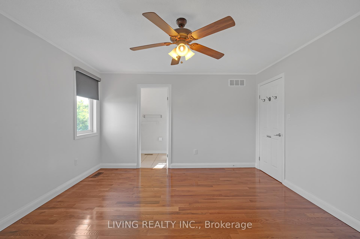
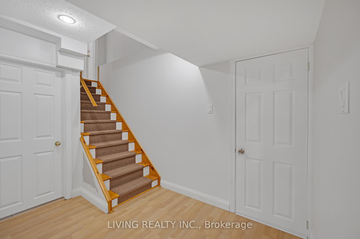
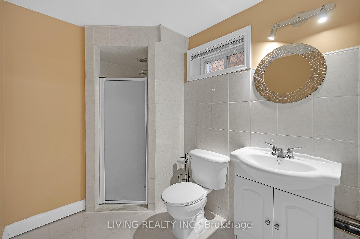
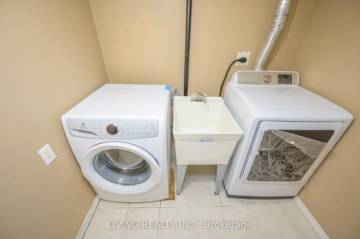
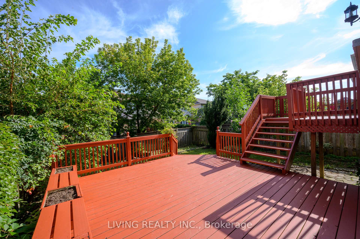
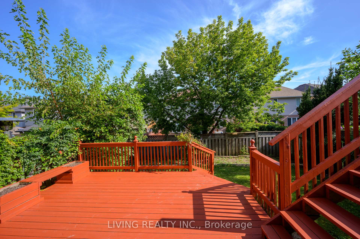
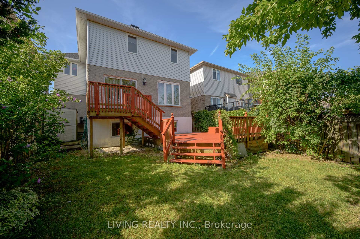
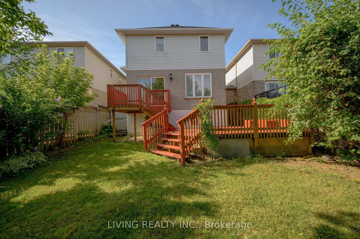
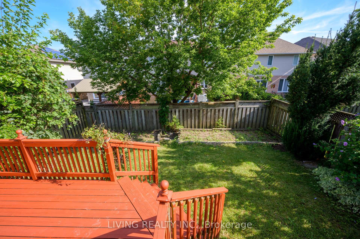
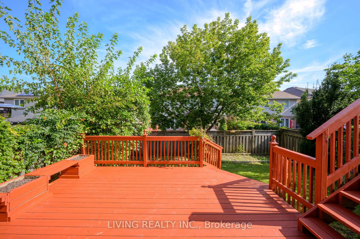
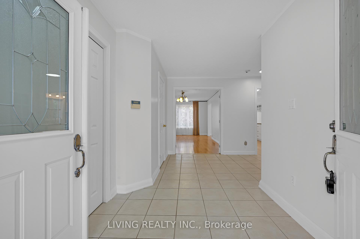
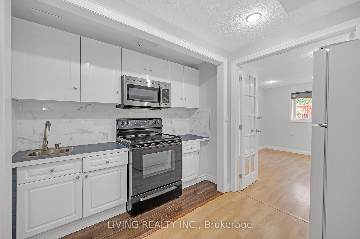
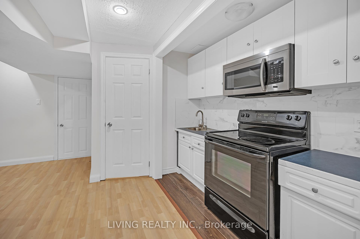
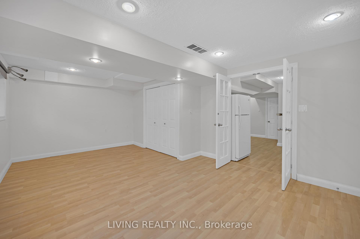
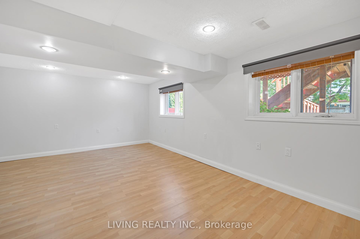
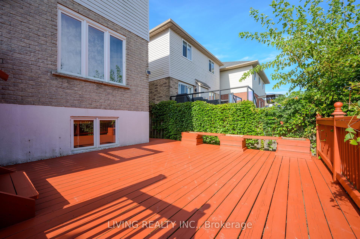
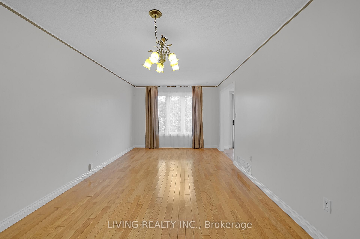
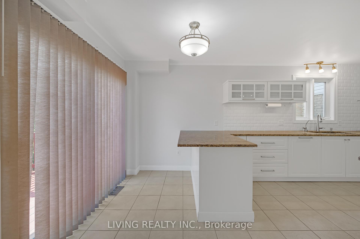
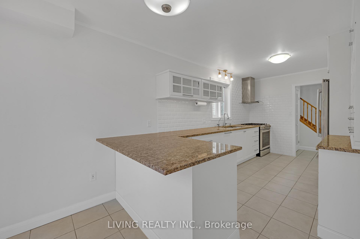
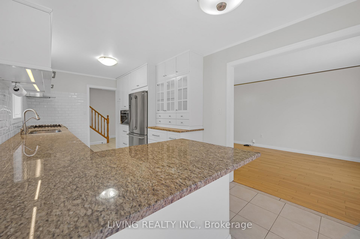
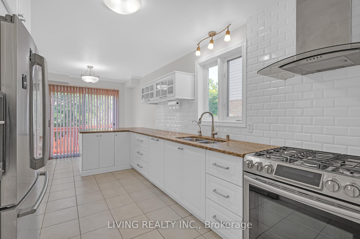
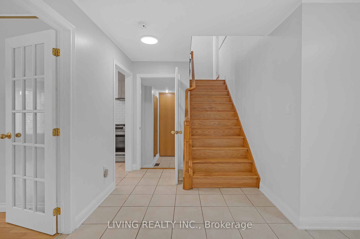
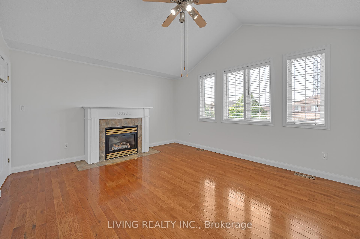
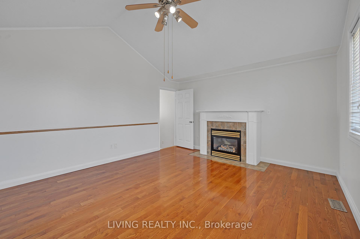
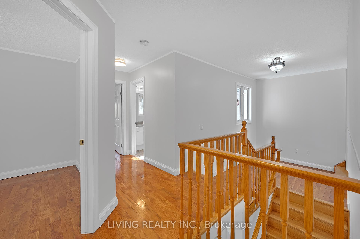
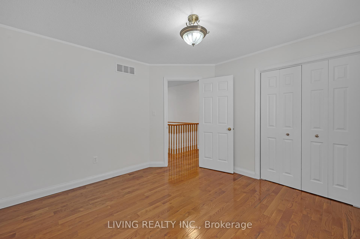
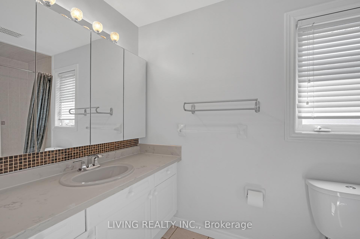
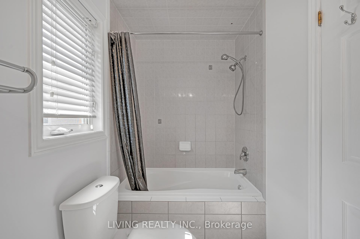








































| Welcome to your dream home in the prestigious Allison neighbourhood of Hamilton Mountain! This move-in-ready offers over 2400 SQFT of freshly painted living space, including finished basement with 2nd kitchen. The custom-built kitchen is a chefs delight, featuring S/S appliances, a gas stove, elegant backsplash, granite countertops & a built-in microwave. Savor cozy meals in the charming eat-in kitchen or unwind in the backyard on the exquisite two-level wood deck, complete with a shed for additional storage. The fully finished basement boasts a large above-ground window, a cold room, and extra storage space. This must-see property is ideally situated near schools, shops, MCA, pubs, libraries, and restaurants, with easy access to the Link & Redhill Expwy. Don't miss out on this exceptional opportunity! (MPAC Above Ground Area 1,858 SQFT). |
| Extras: New Furnace (2023), Hot water Tank Owned |
| Price | $919,000 |
| Taxes: | $6037.38 |
| Address: | 262 Jacqueline Blvd , Hamilton, L9B 2V7, Ontario |
| Lot Size: | 32.84 x 104.99 (Feet) |
| Directions/Cross Streets: | Rymal Rd. E/Upper James St |
| Rooms: | 8 |
| Rooms +: | 1 |
| Bedrooms: | 3 |
| Bedrooms +: | 1 |
| Kitchens: | 1 |
| Kitchens +: | 1 |
| Family Room: | Y |
| Basement: | Finished |
| Approximatly Age: | 16-30 |
| Property Type: | Detached |
| Style: | 2-Storey |
| Exterior: | Brick, Vinyl Siding |
| Garage Type: | Attached |
| (Parking/)Drive: | Pvt Double |
| Drive Parking Spaces: | 4 |
| Pool: | None |
| Other Structures: | Garden Shed |
| Approximatly Age: | 16-30 |
| Approximatly Square Footage: | 1500-2000 |
| Property Features: | Fenced Yard, Public Transit, Rec Centre, School |
| Fireplace/Stove: | Y |
| Heat Source: | Gas |
| Heat Type: | Forced Air |
| Central Air Conditioning: | Central Air |
| Laundry Level: | Lower |
| Elevator Lift: | N |
| Sewers: | Sewers |
| Water: | Municipal |
$
%
Years
This calculator is for demonstration purposes only. Always consult a professional
financial advisor before making personal financial decisions.
| Although the information displayed is believed to be accurate, no warranties or representations are made of any kind. |
| LIVING REALTY INC. |
- Listing -1 of 0
|
|

Dir:
1-866-382-2968
Bus:
416-548-7854
Fax:
416-981-7184
| Virtual Tour | Book Showing | Email a Friend |
Jump To:
At a Glance:
| Type: | Freehold - Detached |
| Area: | Hamilton |
| Municipality: | Hamilton |
| Neighbourhood: | Allison |
| Style: | 2-Storey |
| Lot Size: | 32.84 x 104.99(Feet) |
| Approximate Age: | 16-30 |
| Tax: | $6,037.38 |
| Maintenance Fee: | $0 |
| Beds: | 3+1 |
| Baths: | 4 |
| Garage: | 0 |
| Fireplace: | Y |
| Air Conditioning: | |
| Pool: | None |
Locatin Map:
Payment Calculator:

Listing added to your favorite list
Looking for resale homes?

By agreeing to Terms of Use, you will have ability to search up to 242867 listings and access to richer information than found on REALTOR.ca through my website.
- Color Examples
- Red
- Magenta
- Gold
- Black and Gold
- Dark Navy Blue And Gold
- Cyan
- Black
- Purple
- Gray
- Blue and Black
- Orange and Black
- Green
- Device Examples


