$695,000
Available - For Sale
Listing ID: X9010167
14 Cedar Point Dr , Sioux Lookout, P8T 0A7, Ontario
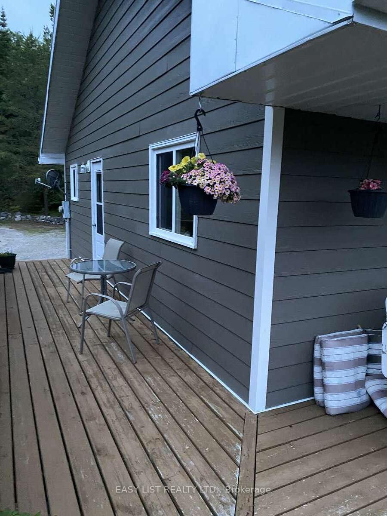
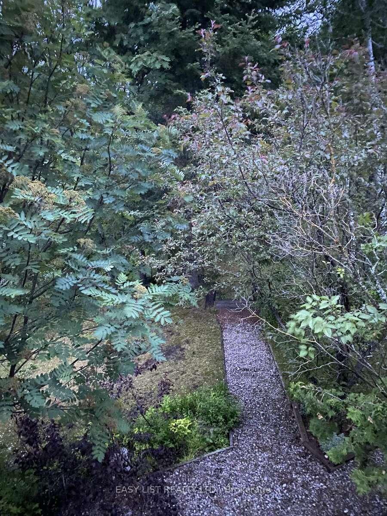
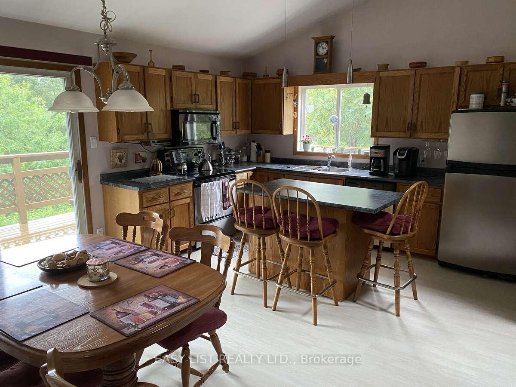
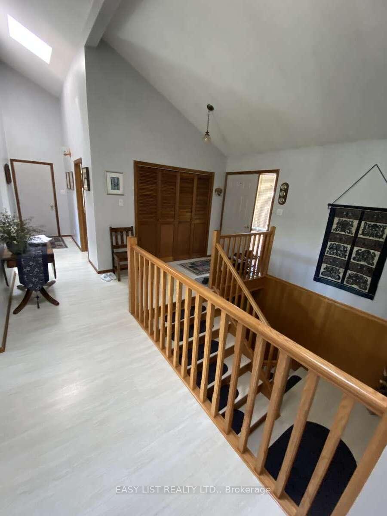
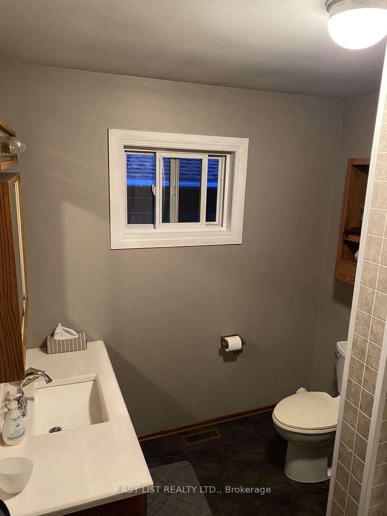
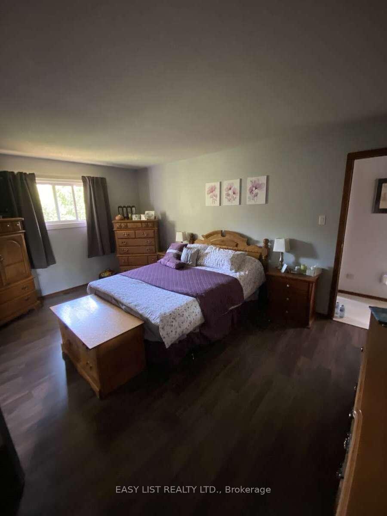
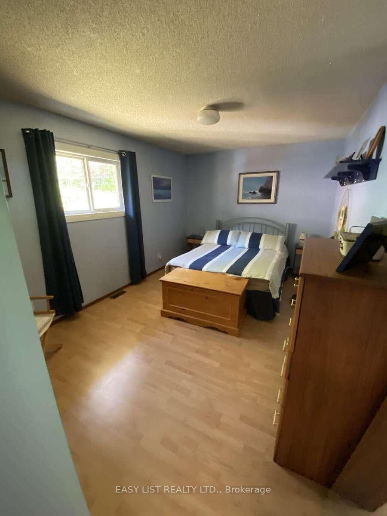
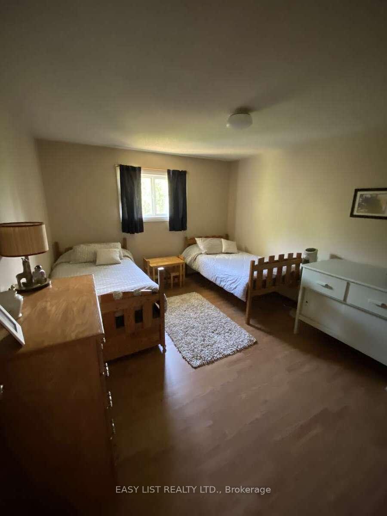
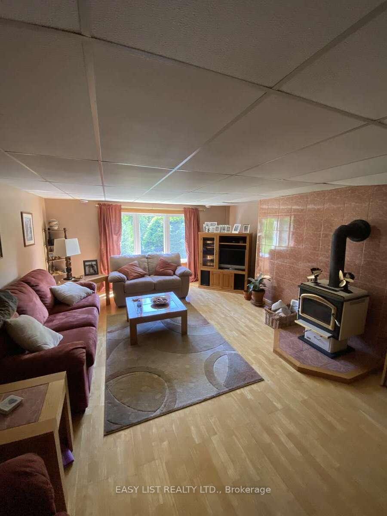
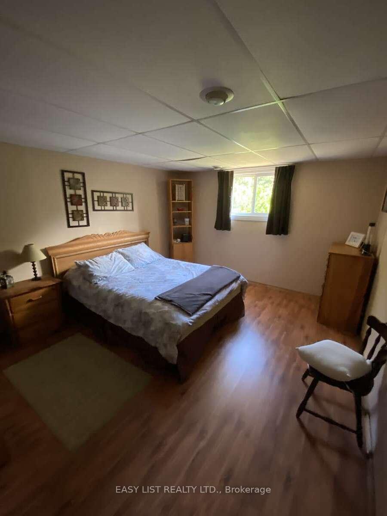
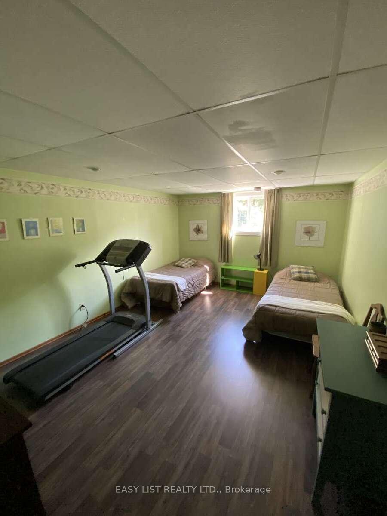
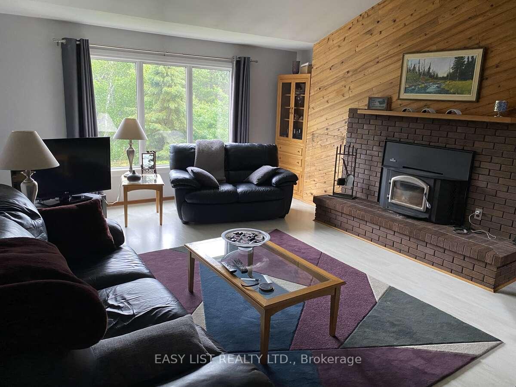
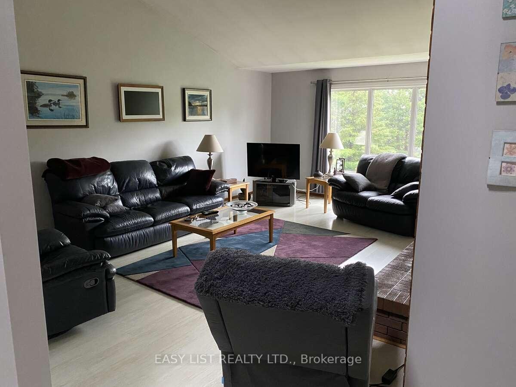
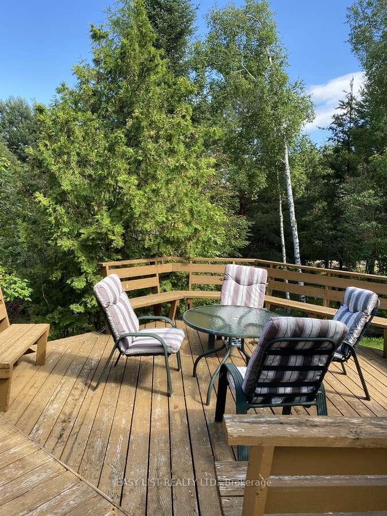
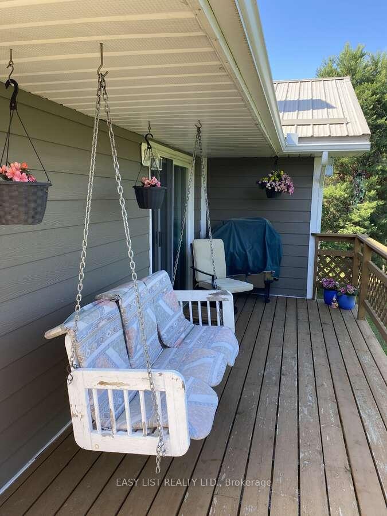
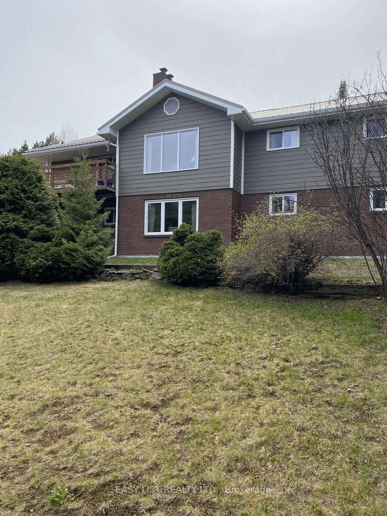
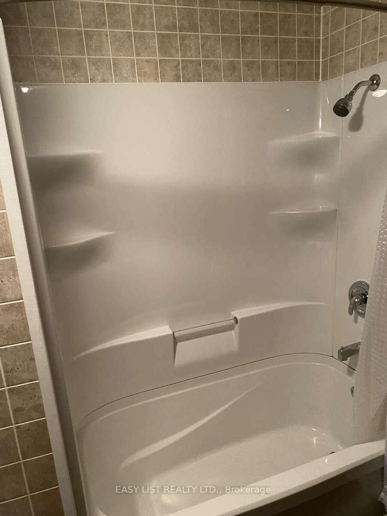
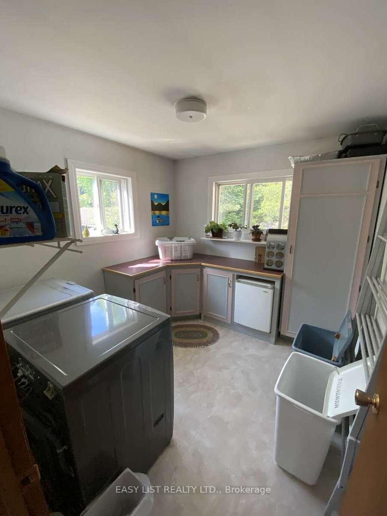


















| For more info on this property, please click the Brochure button below. The property consists of a 1997 sq.ft. custom built 3+2 bedroom home with a walk-out basement, and a 2-car garage with an attached workshop with 220v electrical hookup. Vaulted ceilings with skylights, 2 fireplaces and a primary bedroom with a 3-piece ensuite and walk-in closet are only a few of the appealing aspects of this private rural 1.63 acre property. The outdoor leisure space consists of a wrap-around deck off the kitchen with a large lower deck for entertaining your guests. The exterior of the home is aesthetically appealing with newly installed Hardi-board with an existing brick lower level providing robust protection from the elements. This is a beautiful property that has been well cared for and maintained. |
| Price | $695,000 |
| Taxes: | $8500.00 |
| Address: | 14 Cedar Point Dr , Sioux Lookout, P8T 0A7, Ontario |
| Lot Size: | 450.21 x 241.06 (Feet) |
| Acreage: | .50-1.99 |
| Directions/Cross Streets: | Hwy 72 |
| Rooms: | 3 |
| Rooms +: | 3 |
| Bedrooms: | 3 |
| Bedrooms +: | 2 |
| Kitchens: | 1 |
| Family Room: | Y |
| Basement: | Fin W/O, Sep Entrance |
| Property Type: | Rural Resid |
| Style: | 2-Storey |
| Exterior: | Brick, Other |
| Garage Type: | Detached |
| (Parking/)Drive: | Private |
| Drive Parking Spaces: | 2 |
| Pool: | None |
| Other Structures: | Garden Shed, Workshop |
| Approximatly Square Footage: | 1500-2000 |
| Property Features: | Clear View, School Bus Route, Terraced, Wooded/Treed |
| Fireplace/Stove: | Y |
| Heat Source: | Other |
| Heat Type: | Forced Air |
| Central Air Conditioning: | None |
| Laundry Level: | Main |
| Elevator Lift: | N |
| Sewers: | Septic |
| Water: | Well |
| Utilities-Cable: | A |
| Utilities-Hydro: | Y |
| Utilities-Gas: | N |
| Utilities-Telephone: | A |
$
%
Years
This calculator is for demonstration purposes only. Always consult a professional
financial advisor before making personal financial decisions.
| Although the information displayed is believed to be accurate, no warranties or representations are made of any kind. |
| EASY LIST REALTY LTD. |
- Listing -1 of 0
|
|

Dir:
1-866-382-2968
Bus:
416-548-7854
Fax:
416-981-7184
| Book Showing | Email a Friend |
Jump To:
At a Glance:
| Type: | Freehold - Rural Resid |
| Area: | Kenora |
| Municipality: | Sioux Lookout |
| Neighbourhood: | |
| Style: | 2-Storey |
| Lot Size: | 450.21 x 241.06(Feet) |
| Approximate Age: | |
| Tax: | $8,500 |
| Maintenance Fee: | $0 |
| Beds: | 3+2 |
| Baths: | 3 |
| Garage: | 0 |
| Fireplace: | Y |
| Air Conditioning: | |
| Pool: | None |
Locatin Map:
Payment Calculator:

Listing added to your favorite list
Looking for resale homes?

By agreeing to Terms of Use, you will have ability to search up to 242867 listings and access to richer information than found on REALTOR.ca through my website.
- Color Examples
- Red
- Magenta
- Gold
- Black and Gold
- Dark Navy Blue And Gold
- Cyan
- Black
- Purple
- Gray
- Blue and Black
- Orange and Black
- Green
- Device Examples


