$5,290
Available - For Rent
Listing ID: W9416617
511 Indian Grove , Toronto, M6P 2J1, Ontario
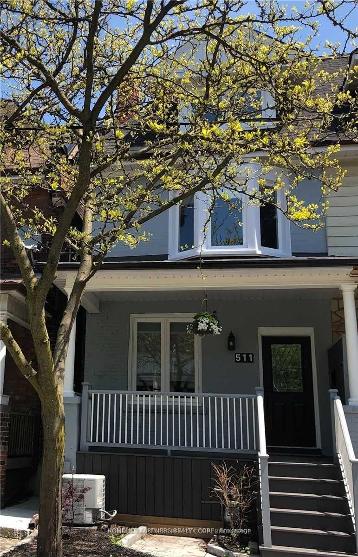
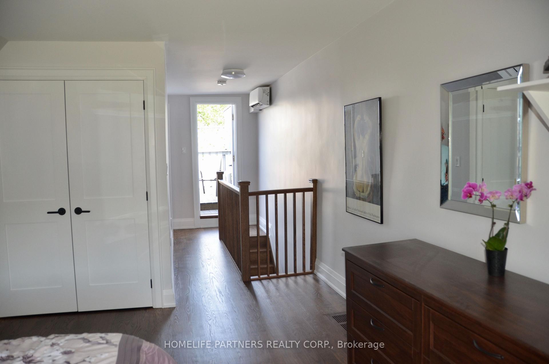
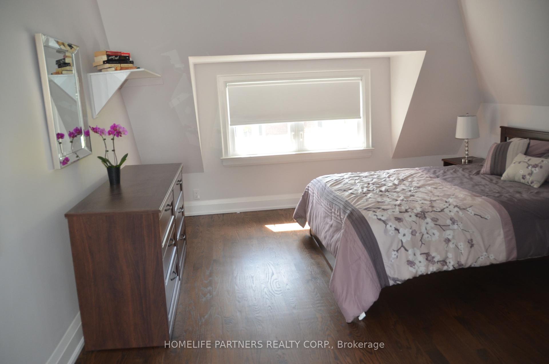
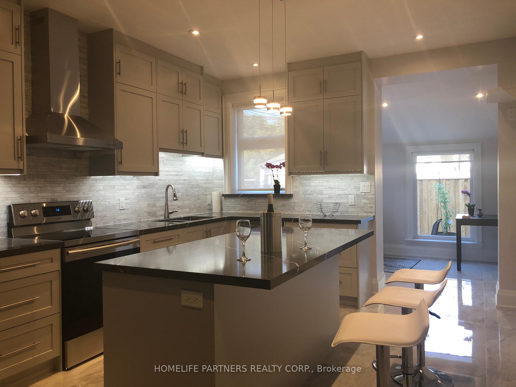
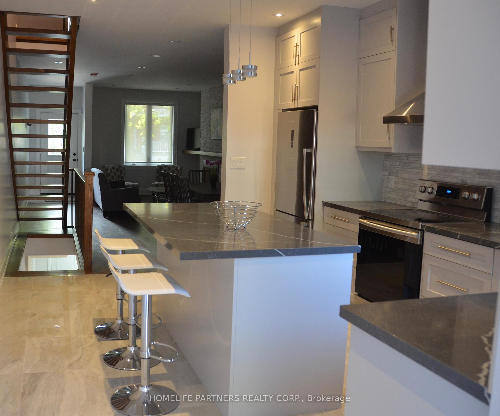
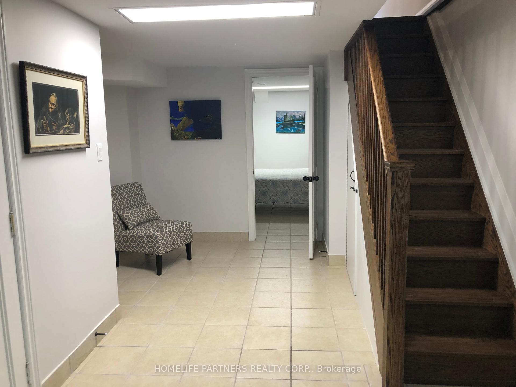
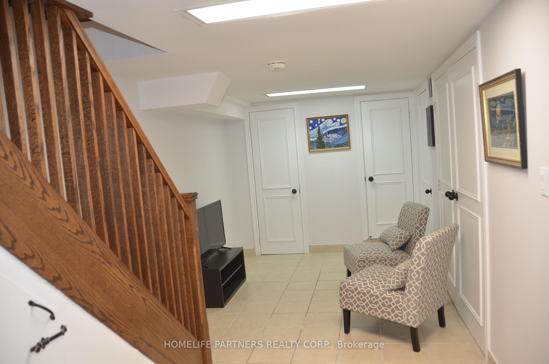
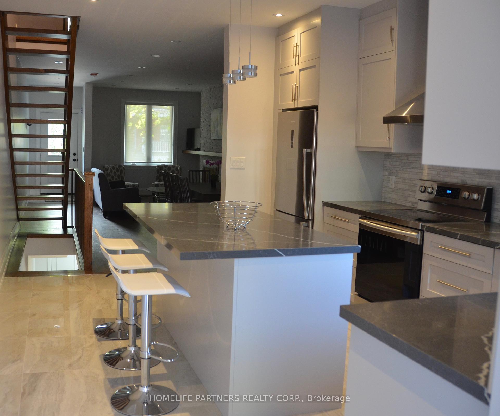
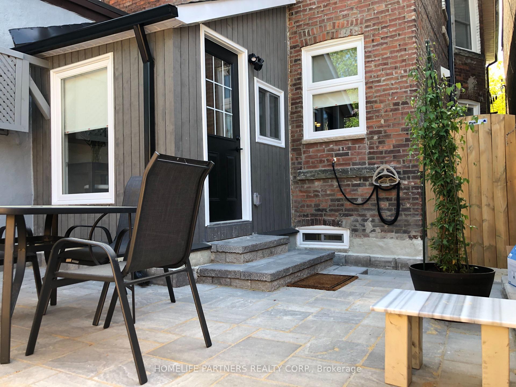
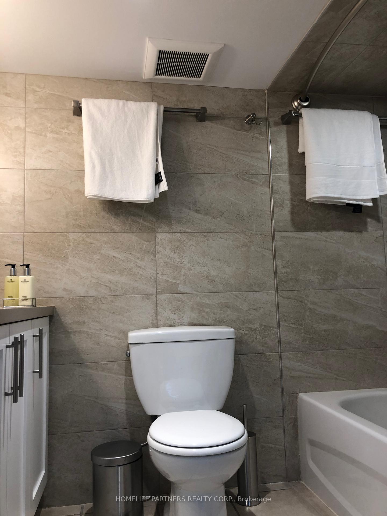
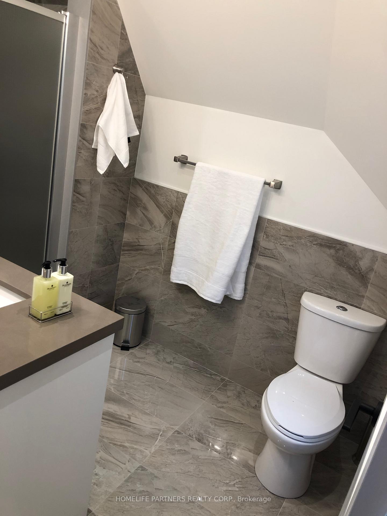
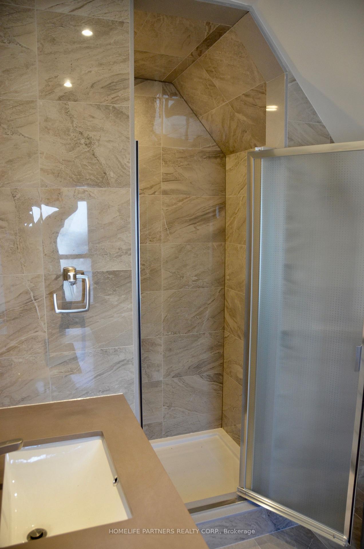
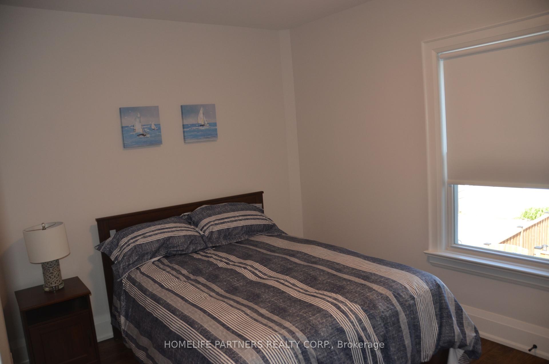
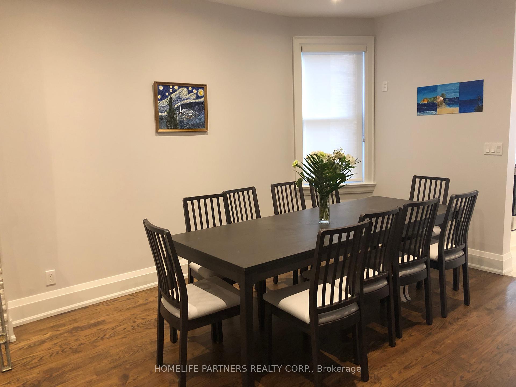
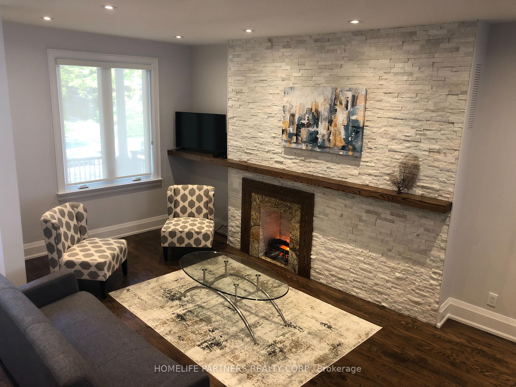
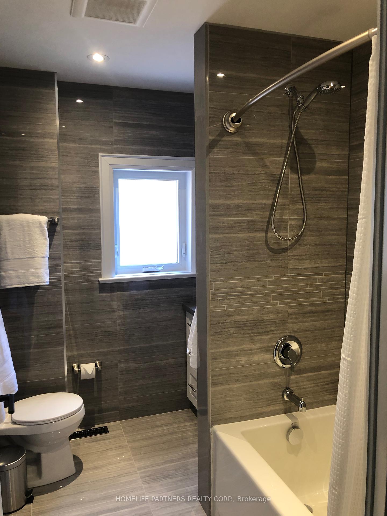
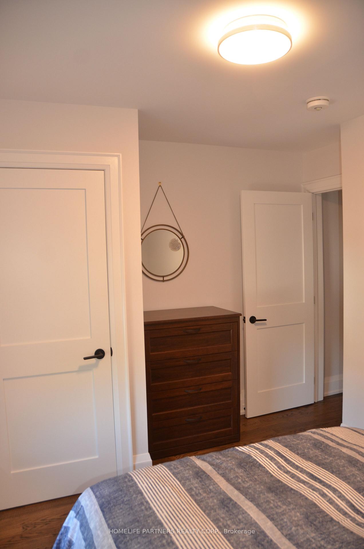
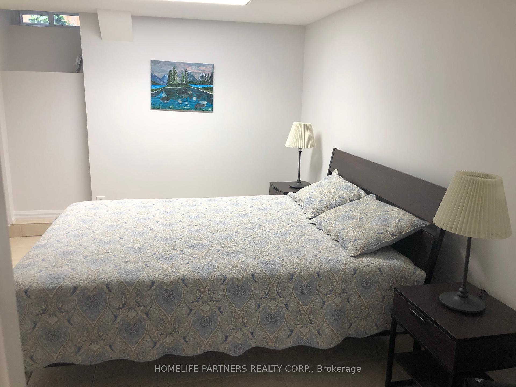


















| Located in the trendy Junction Area. Renovated Executive 4 bedroom, 3 bathroom home. Updated modern kitchen, bathrooms and floors throughout. Open loft, third floor primary bedroom with 3pc ensuite, and walkout to sundeck. A second additional whisper quiet A/C unit. Open concept main floor with kitchen walkout to patio, living room and dinette. Completely renovated and finished basement with high ceilings, 4 piece bathroom, and Study or extra bedroom. |
| Extras: Stainless Steel Appliances and Central Vaccuum |
| Price | $5,290 |
| Address: | 511 Indian Grove , Toronto, M6P 2J1, Ontario |
| Lot Size: | 19.00 x 120.00 (Feet) |
| Directions/Cross Streets: | Annette And Keele |
| Rooms: | 8 |
| Bedrooms: | 4 |
| Bedrooms +: | 1 |
| Kitchens: | 1 |
| Family Room: | N |
| Basement: | Finished |
| Furnished: | N |
| Property Type: | Semi-Detached |
| Style: | 2 1/2 Storey |
| Exterior: | Brick |
| Garage Type: | None |
| (Parking/)Drive: | Lane |
| Drive Parking Spaces: | 2 |
| Pool: | None |
| Private Entrance: | Y |
| Laundry Access: | Ensuite |
| Water Included: | Y |
| Parking Included: | Y |
| Fireplace/Stove: | Y |
| Heat Source: | Gas |
| Heat Type: | Forced Air |
| Central Air Conditioning: | Central Air |
| Laundry Level: | Lower |
| Sewers: | Sewers |
| Water: | Municipal |
| Utilities-Cable: | A |
| Utilities-Hydro: | A |
| Utilities-Gas: | A |
| Utilities-Telephone: | A |
| Although the information displayed is believed to be accurate, no warranties or representations are made of any kind. |
| HOMELIFE PARTNERS REALTY CORP. |
- Listing -1 of 0
|
|

Dir:
1-866-382-2968
Bus:
416-548-7854
Fax:
416-981-7184
| Book Showing | Email a Friend |
Jump To:
At a Glance:
| Type: | Freehold - Semi-Detached |
| Area: | Toronto |
| Municipality: | Toronto |
| Neighbourhood: | Junction Area |
| Style: | 2 1/2 Storey |
| Lot Size: | 19.00 x 120.00(Feet) |
| Approximate Age: | |
| Tax: | $0 |
| Maintenance Fee: | $0 |
| Beds: | 4+1 |
| Baths: | 3 |
| Garage: | 0 |
| Fireplace: | Y |
| Air Conditioning: | |
| Pool: | None |
Locatin Map:

Listing added to your favorite list
Looking for resale homes?

By agreeing to Terms of Use, you will have ability to search up to 236927 listings and access to richer information than found on REALTOR.ca through my website.
- Color Examples
- Red
- Magenta
- Gold
- Black and Gold
- Dark Navy Blue And Gold
- Cyan
- Black
- Purple
- Gray
- Blue and Black
- Orange and Black
- Green
- Device Examples


