$4,000
Available - For Rent
Listing ID: W10845370
2138 Glenora Dr , Oakville, L6H 4B3, Ontario
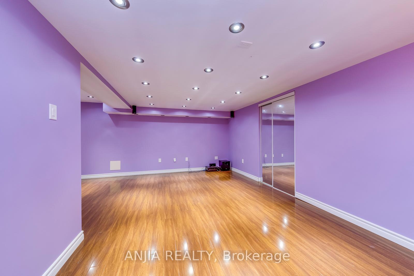
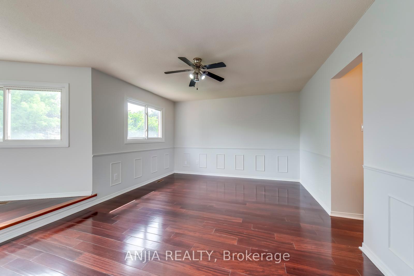
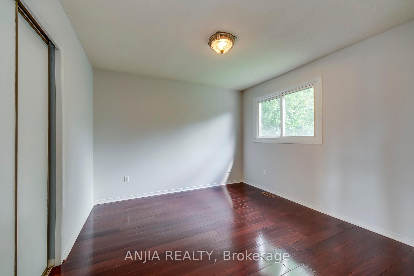
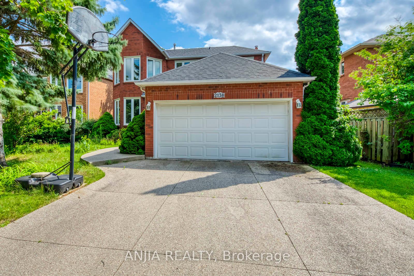
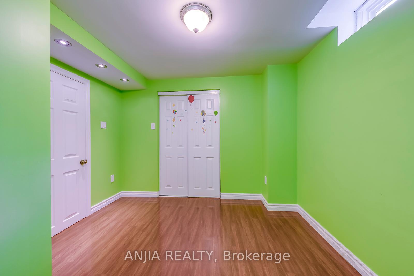
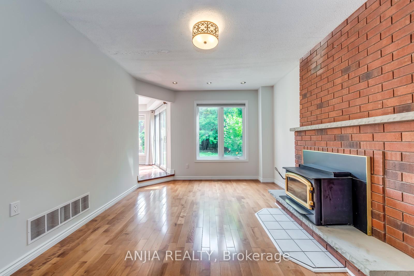
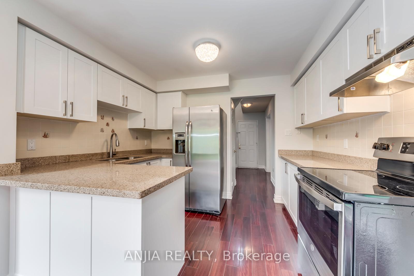
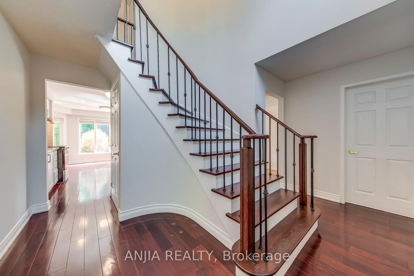
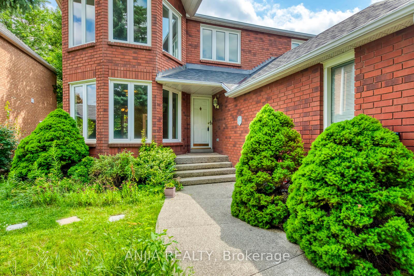
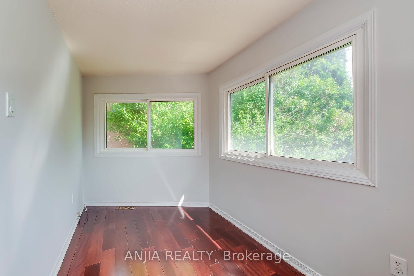
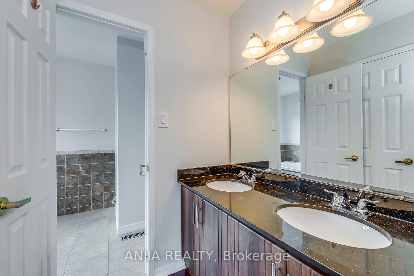
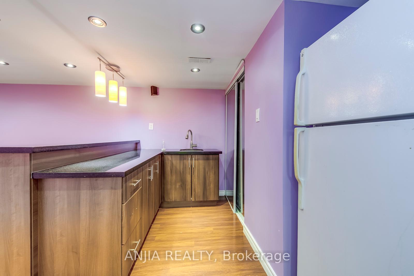
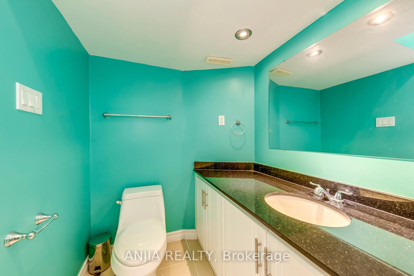
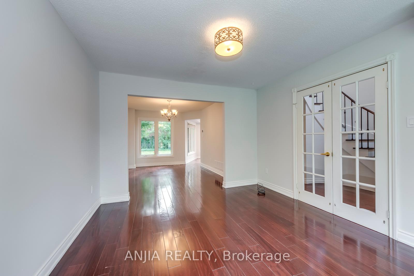
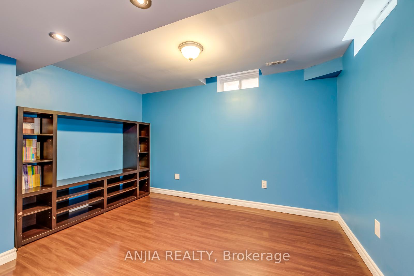
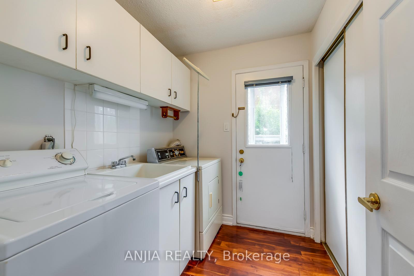
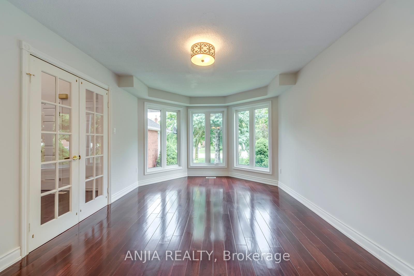
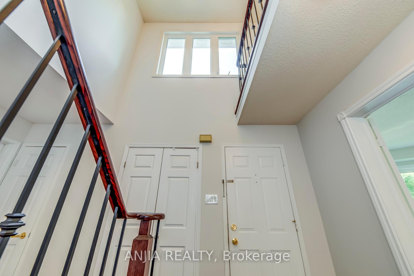
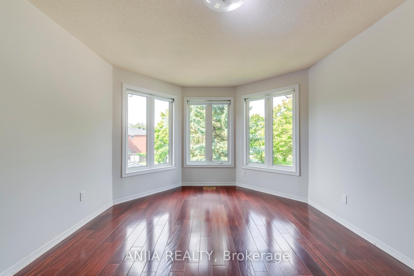
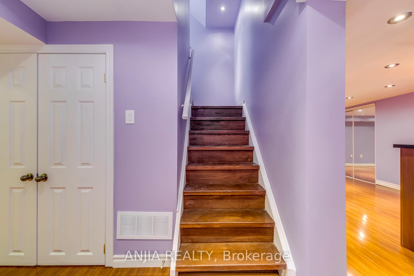
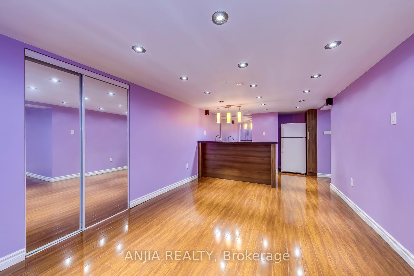
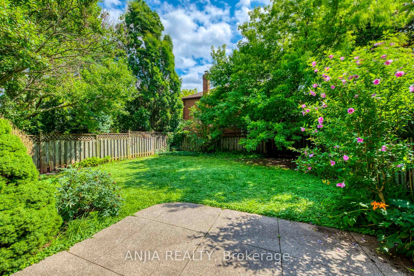
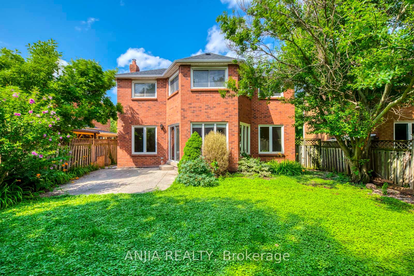
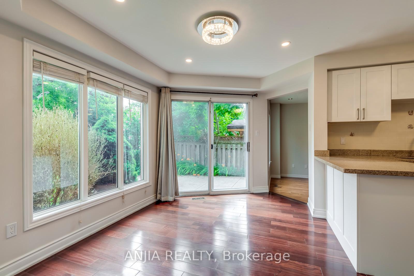
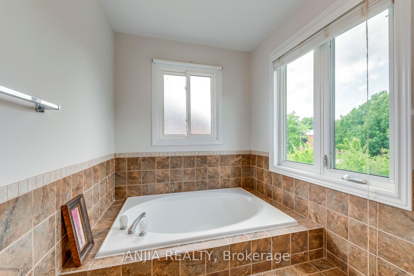
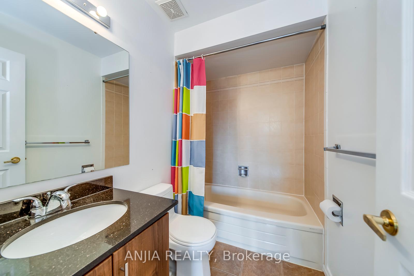
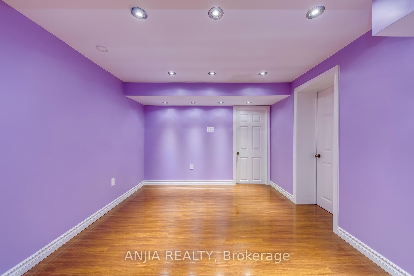
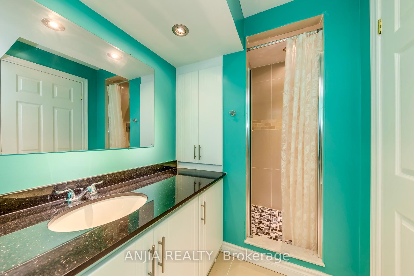
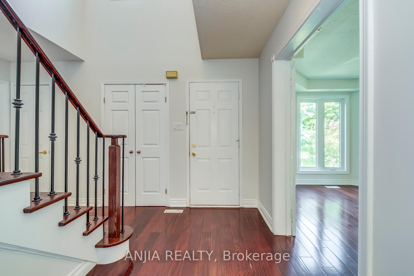





























| Great Location & Excellent Condition Detached! Steps To Iroquois Ridge High School(Rank 10/739),Community Centre, Park,Shopping Centre & Transport; 3+2 Bdrms & 4 washrooms, Hardwood Floors Throughout. New Painted 1&2 Floor Updated Kitchen & Bath, Finished Basement with Recreation Rm & Bar. Beautiful Curb Appeal W/Aggregate Driveway & Patio. |
| Extras: All Elf's ,Window Coverings, Fridge, Stove, Washer & Dryer, Gdo&Remote, Cac,High-Efficiency Furnace &Humidifier, Hot Water Tank (Rent) |
| Price | $4,000 |
| Address: | 2138 Glenora Dr , Oakville, L6H 4B3, Ontario |
| Lot Size: | 58.66 x 124.51 (Feet) |
| Directions/Cross Streets: | 8th/Glenbrook/Glenora |
| Rooms: | 7 |
| Rooms +: | 3 |
| Bedrooms: | 3 |
| Bedrooms +: | 2 |
| Kitchens: | 1 |
| Family Room: | Y |
| Basement: | Apartment |
| Furnished: | N |
| Approximatly Age: | 16-30 |
| Property Type: | Detached |
| Style: | 2-Storey |
| Exterior: | Brick |
| Garage Type: | Detached |
| (Parking/)Drive: | Pvt Double |
| Drive Parking Spaces: | 2 |
| Pool: | None |
| Private Entrance: | Y |
| Laundry Access: | Ensuite |
| Approximatly Age: | 16-30 |
| Approximatly Square Footage: | 2000-2500 |
| Parking Included: | Y |
| Fireplace/Stove: | Y |
| Heat Source: | Gas |
| Heat Type: | Forced Air |
| Central Air Conditioning: | Central Air |
| Laundry Level: | Main |
| Elevator Lift: | N |
| Sewers: | Sewers |
| Water: | Municipal |
| Although the information displayed is believed to be accurate, no warranties or representations are made of any kind. |
| ANJIA REALTY |
- Listing -1 of 0
|
|

Dir:
1-866-382-2968
Bus:
416-548-7854
Fax:
416-981-7184
| Book Showing | Email a Friend |
Jump To:
At a Glance:
| Type: | Freehold - Detached |
| Area: | Halton |
| Municipality: | Oakville |
| Neighbourhood: | Iroquois Ridge North |
| Style: | 2-Storey |
| Lot Size: | 58.66 x 124.51(Feet) |
| Approximate Age: | 16-30 |
| Tax: | $0 |
| Maintenance Fee: | $0 |
| Beds: | 3+2 |
| Baths: | 4 |
| Garage: | 0 |
| Fireplace: | Y |
| Air Conditioning: | |
| Pool: | None |
Locatin Map:

Listing added to your favorite list
Looking for resale homes?

By agreeing to Terms of Use, you will have ability to search up to 236927 listings and access to richer information than found on REALTOR.ca through my website.
- Color Examples
- Red
- Magenta
- Gold
- Black and Gold
- Dark Navy Blue And Gold
- Cyan
- Black
- Purple
- Gray
- Blue and Black
- Orange and Black
- Green
- Device Examples


