$3,400
Available - For Rent
Listing ID: W10707942
310 Calla Pt , Milton, L9E 1Y3, Ontario
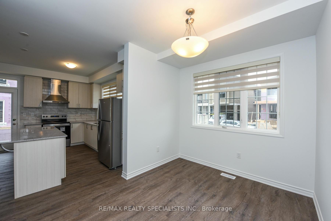
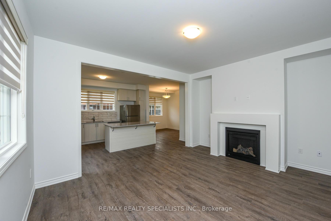
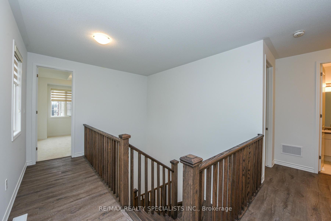
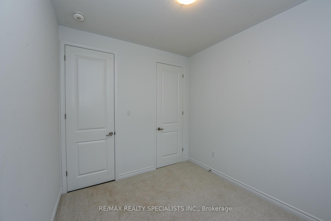
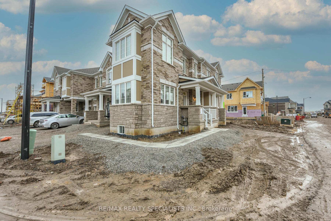
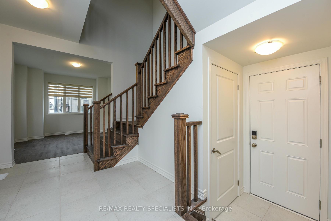
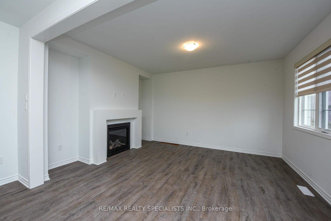
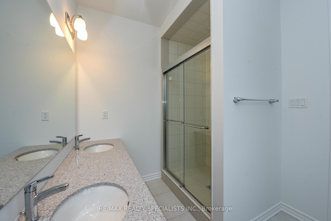
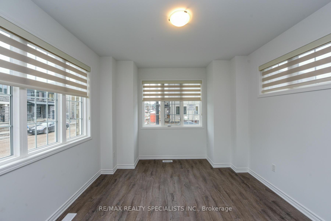
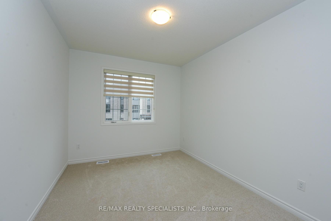
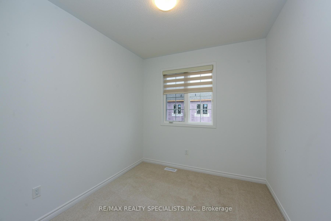
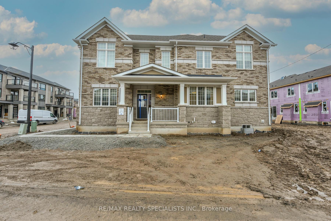
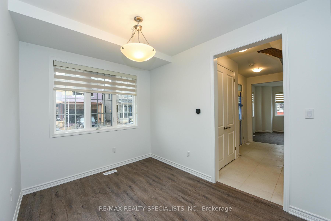
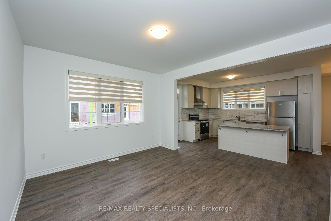
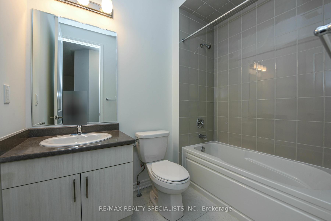
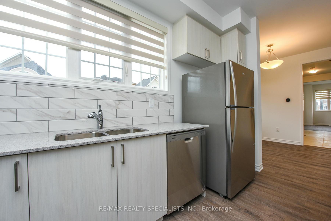
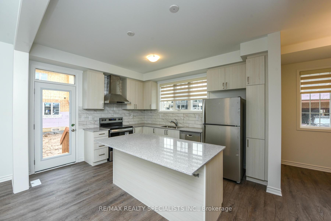
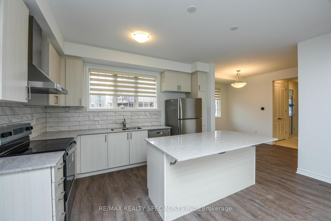
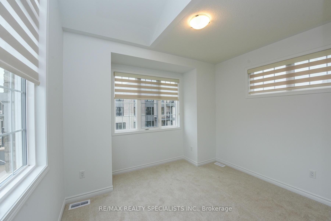
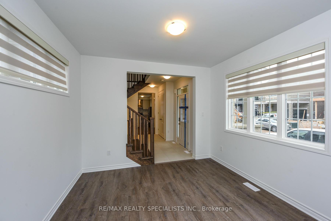
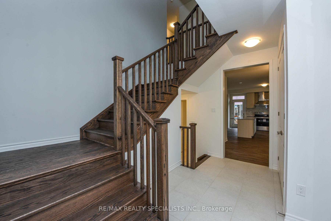
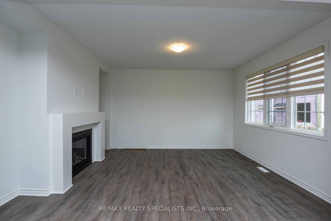
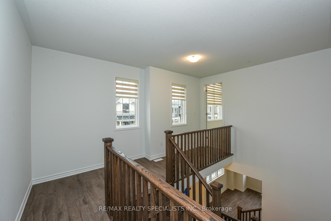
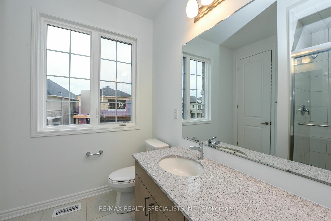
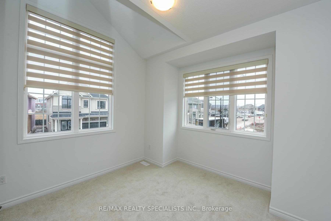
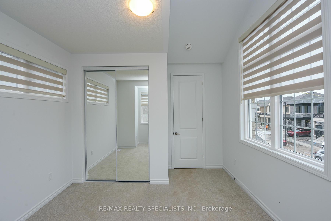
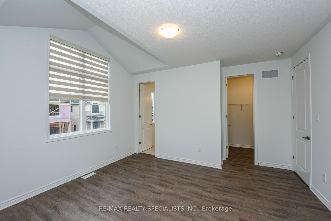
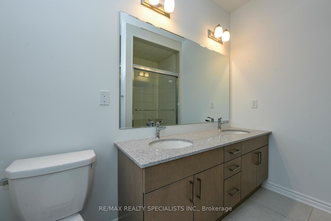
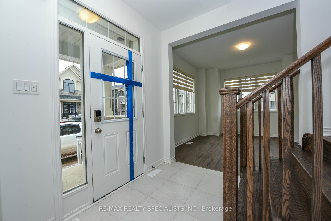
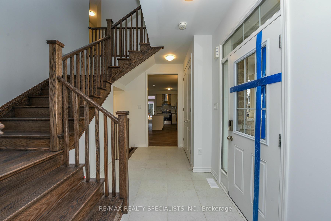
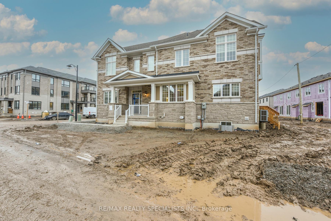
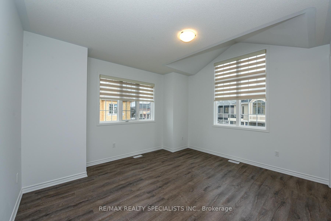
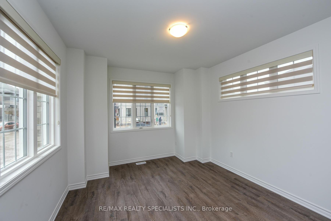
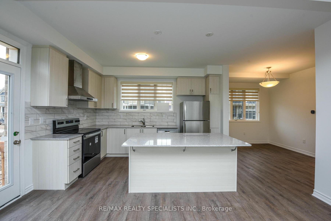
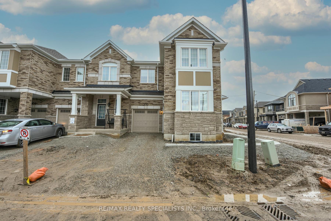
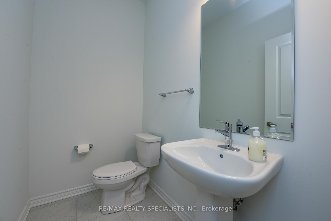
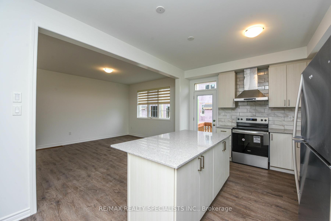
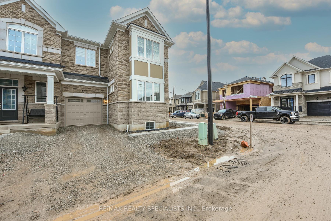
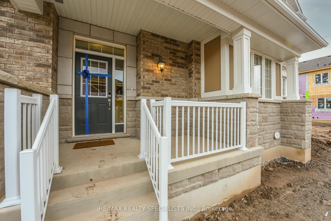
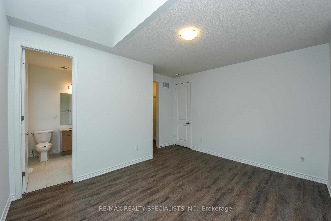
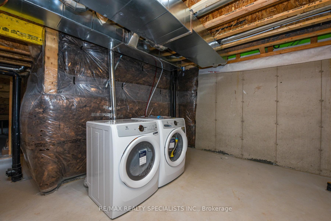
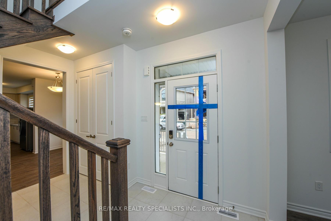
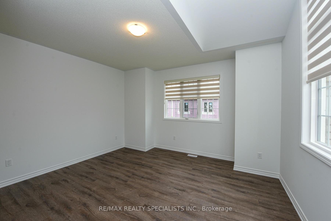
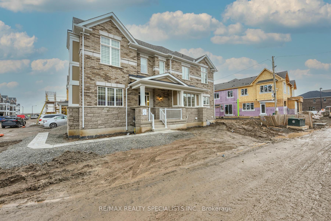
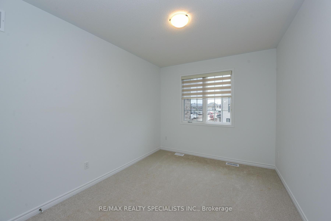
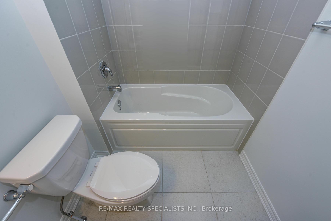
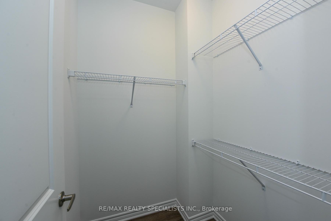
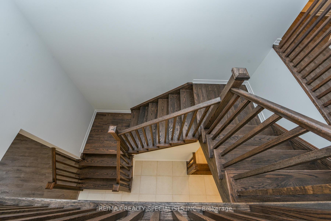
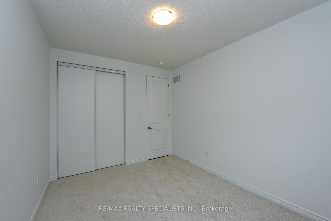

















































| Brand New Never Lived in 4 Bedrooms, 3 Washrooms Corner Unit Townhouse in newly developed neighbourhood of Milton available for Lease Immediately. Approximately 2000 sq. ft. House , 9 ft Smooth Ceiling at Main floor with tons of natural light flowing into every room, Features open concept main floor kitchen and Separate Family Room, Dining Room Room and Living Room.Fully Upgraded kitchen boasts large Center Island, Quartz Countertop,Backsplash and Stainless Steel Appliances, Breakfast area and Patio Door to Backyard. Harwood Floors on Main Floor, Oak Stairs,Spacious Primary Bedroom with W/I Closet and upgraded 5-PC Washroom. Walking distance to Elementary School, Close to Shopping Areas, Hospital, Mattamy Cycling Centre with Gym Facilities, Water Ponds and Natural Trails. Easy access to main highways; 401, 407, 403 and QEW. |
| Extras: All ELFs, Fridge, Stove, Microwave, Dishwasher, Washer & Dryer. |
| Price | $3,400 |
| Address: | 310 Calla Pt , Milton, L9E 1Y3, Ontario |
| Directions/Cross Streets: | TremaineRd/Gordon Krantz Ave/Lily Cres |
| Rooms: | 8 |
| Bedrooms: | 4 |
| Bedrooms +: | |
| Kitchens: | 1 |
| Family Room: | Y |
| Basement: | Unfinished |
| Furnished: | N |
| Property Type: | Att/Row/Twnhouse |
| Style: | 2-Storey |
| Exterior: | Brick, Stone |
| Garage Type: | Built-In |
| (Parking/)Drive: | Private |
| Drive Parking Spaces: | 2 |
| Pool: | None |
| Private Entrance: | N |
| Parking Included: | Y |
| Fireplace/Stove: | Y |
| Heat Source: | Gas |
| Heat Type: | Forced Air |
| Central Air Conditioning: | Central Air |
| Sewers: | Sewers |
| Water: | Municipal |
| Although the information displayed is believed to be accurate, no warranties or representations are made of any kind. |
| RE/MAX REALTY SPECIALISTS INC. |
- Listing -1 of 0
|
|

Dir:
1-866-382-2968
Bus:
416-548-7854
Fax:
416-981-7184
| Book Showing | Email a Friend |
Jump To:
At a Glance:
| Type: | Freehold - Att/Row/Twnhouse |
| Area: | Halton |
| Municipality: | Milton |
| Neighbourhood: | Walker |
| Style: | 2-Storey |
| Lot Size: | x () |
| Approximate Age: | |
| Tax: | $0 |
| Maintenance Fee: | $0 |
| Beds: | 4 |
| Baths: | 3 |
| Garage: | 0 |
| Fireplace: | Y |
| Air Conditioning: | |
| Pool: | None |
Locatin Map:

Listing added to your favorite list
Looking for resale homes?

By agreeing to Terms of Use, you will have ability to search up to 236927 listings and access to richer information than found on REALTOR.ca through my website.
- Color Examples
- Red
- Magenta
- Gold
- Black and Gold
- Dark Navy Blue And Gold
- Cyan
- Black
- Purple
- Gray
- Blue and Black
- Orange and Black
- Green
- Device Examples


